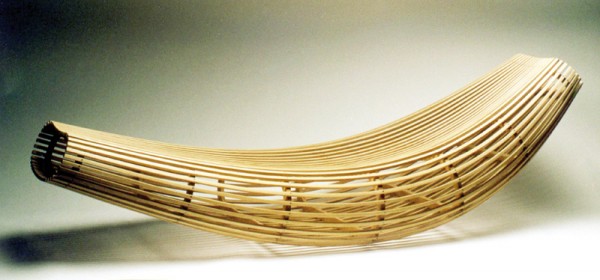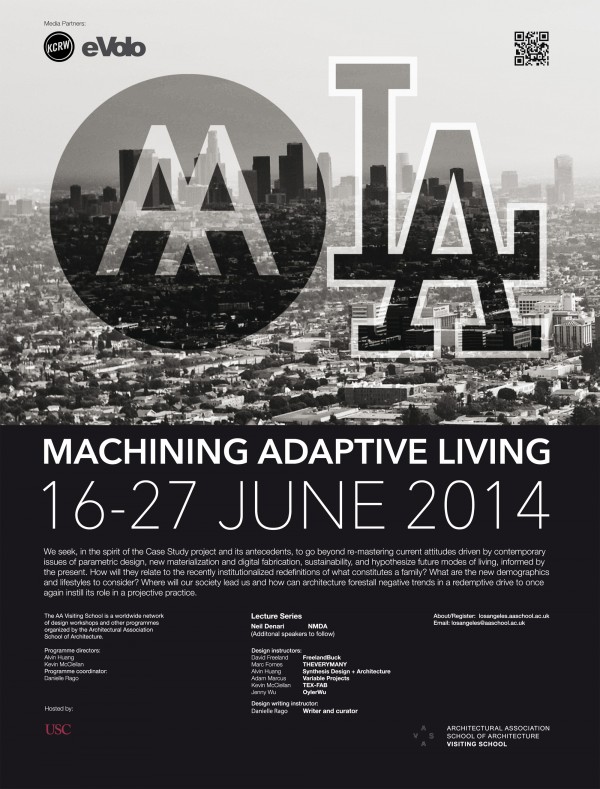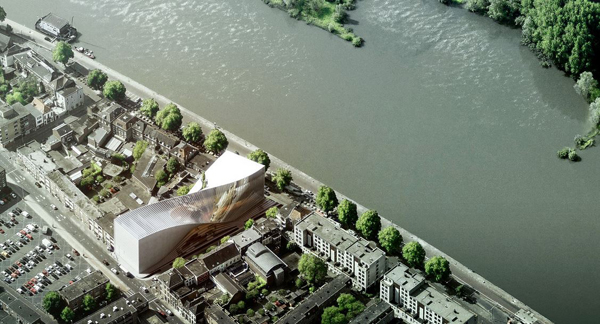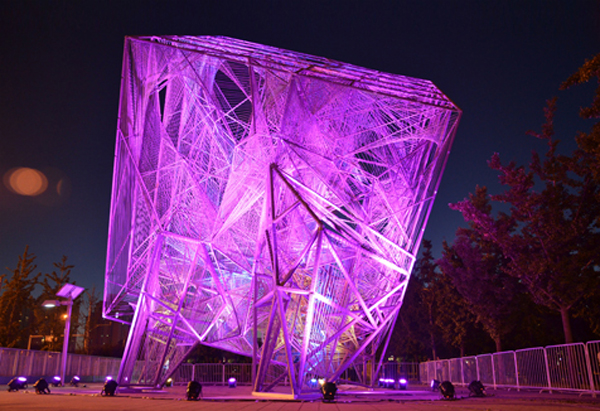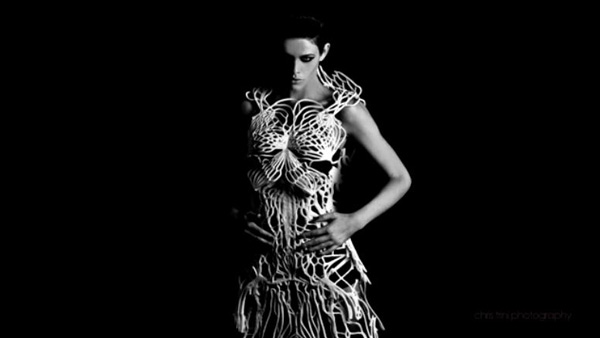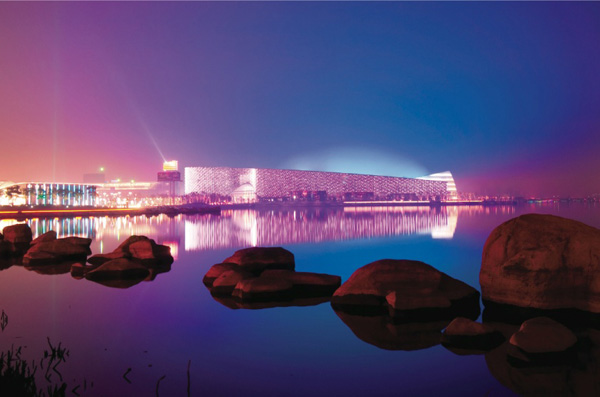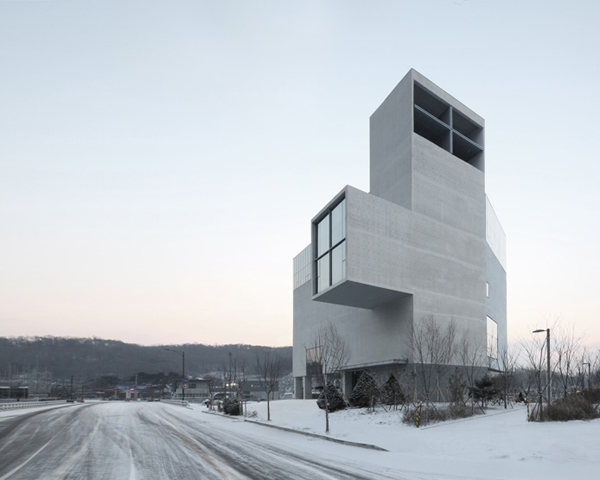The story of New Zealand-based designer David Trubridge is that of a man discovering, experimenting, and understanding nature. David’s professional journey is linked to his ongoing relationship with the landscape as a source of energy and inspiration.
Trained as a naval architect in England, David Trubridge began his career as what he describes a “craftsman-designer-maker” submerged in the study of materials properties and capabilities. His first furniture designs borrowed from the admiration of artists like Brancusi and the Art Noveau movement – a period in his career of interpretation and translation rather than experimentation.
In 1981 David set sail around the world to finally settle in 1985 in the Bay of Islands, New Zealand. The five-year experience transformed his vision as a designer; he started to focus on the concept and process behind a product rather than the final outcome. This is the story of one of his most celebrated designs, Body Raft, which borrowed from his nautical background. The rocking chaise lounge fabricated in steam-bent American ash and Australian Hoop Pine plywood was exhibited in 2001 in Milan, Italy becoming an instant success among the media and critics. Italian design powerhouse, Cappellini, licensed and began manufacturing the design, which put Trubridge on top of the international design scene. Read the rest of this entry »

