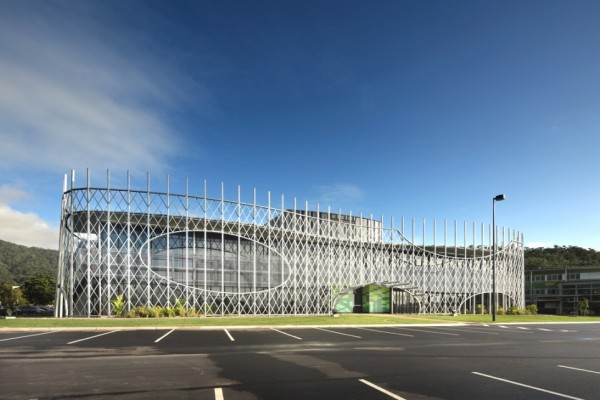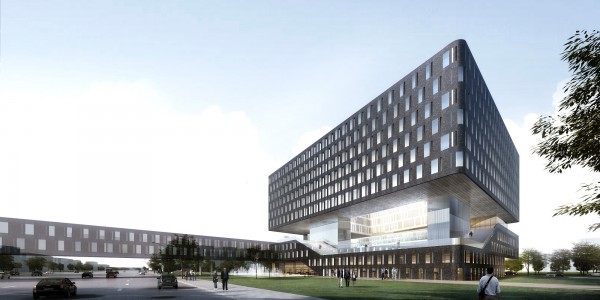Dublin-based practice Heneghan Peng Architects has recently won an international competition to design a new National Center for Contemporary Arts (NCCA) in Moscow, Russia. Their proposal was chosen from the three finalists and it offers vertically stacked exhibition spaces resembling flexible trays varying in size and height, in order to maximize accessibility while visually connecting the activities to the surrounding landscape.
The building is designed to host large-scale permanent and temporary exhibitions, lectures, professional conferences, concerts and performances, studios, art education facilities and many more. Multitude of possible routes is designed to facilitate a multitude of visitors, from browsers to specialists. A multi-level foyer allows the design to negotiate the various site and service challenges while responding to the possibilities offered by the park.
The verticality of the concept is dominant – the building is rising above Aviapark in Khodynskoe Pole. It concentrates the activities on the ground in order to further create intensity at a single point in the vast space. Given the scale and relative sparseness of activities in the area, the aim is to concentrate the flow of people to generate an excitement and energy which can then expand into other areas as the park develops. Read the rest of this entry »

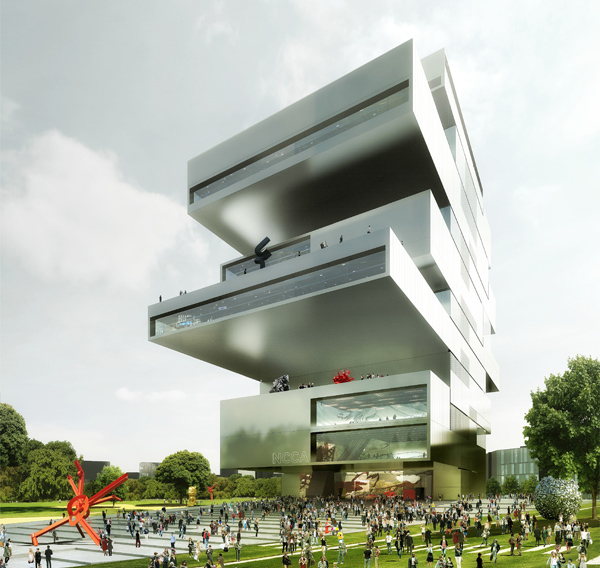
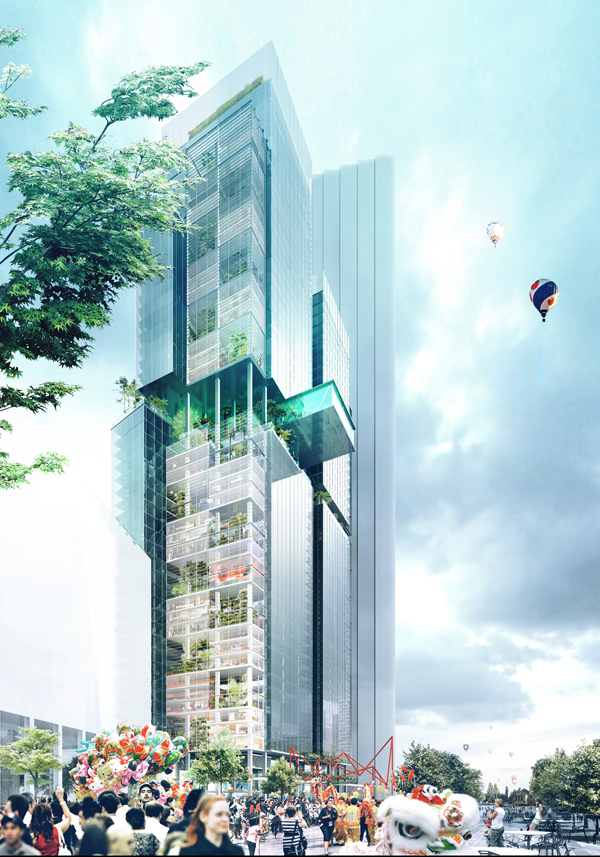
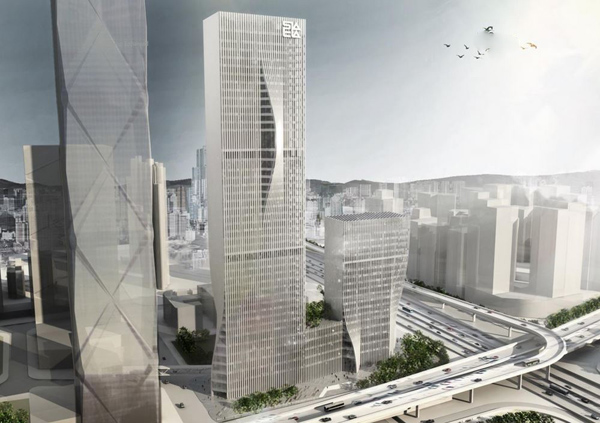
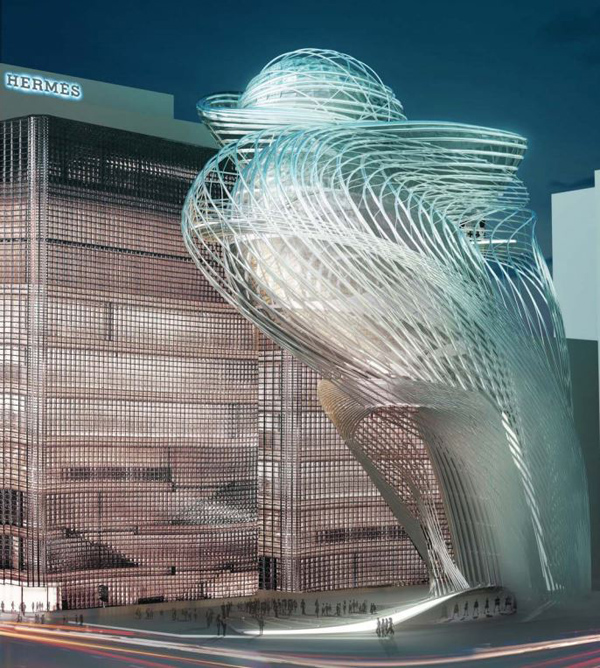
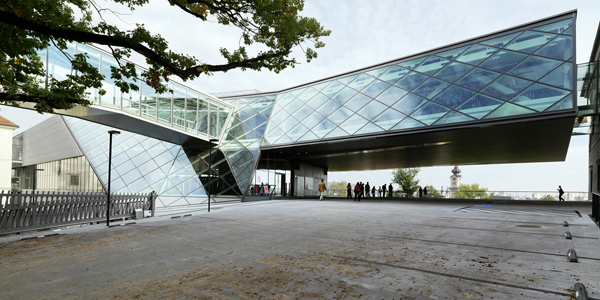
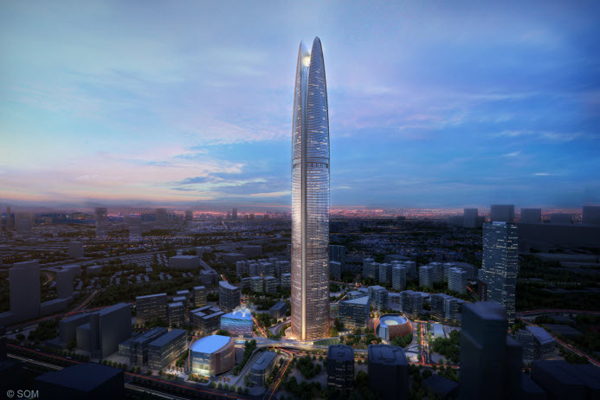
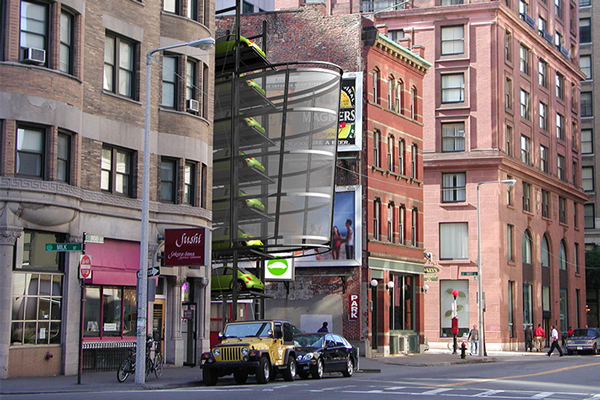
![flo[bot]_fieldrelease2_1](http://www.evolo.us/wp-content/uploads/2013/12/flobot_fieldrelease2_1.jpg)
