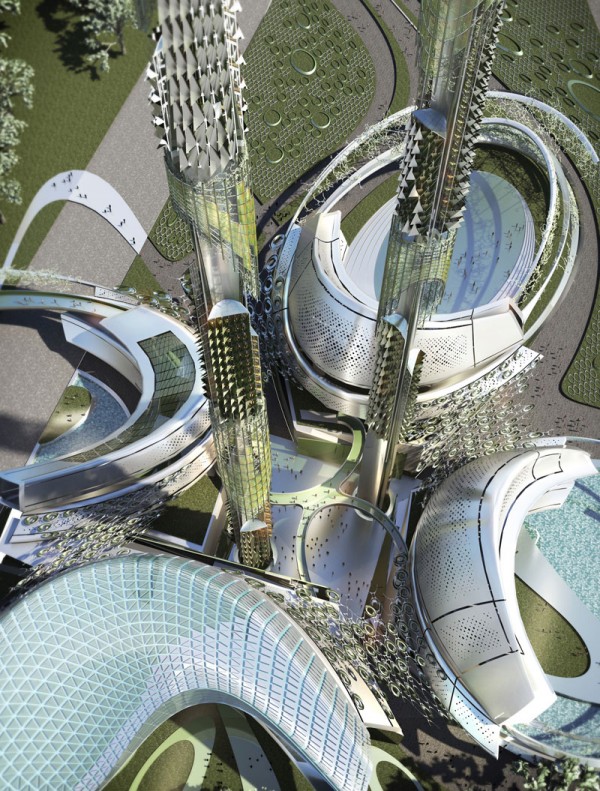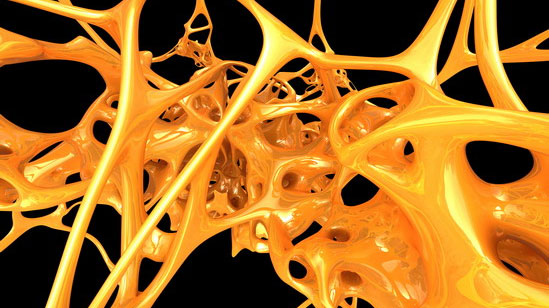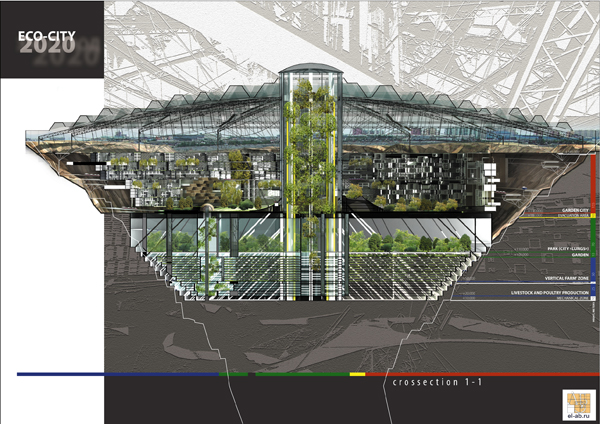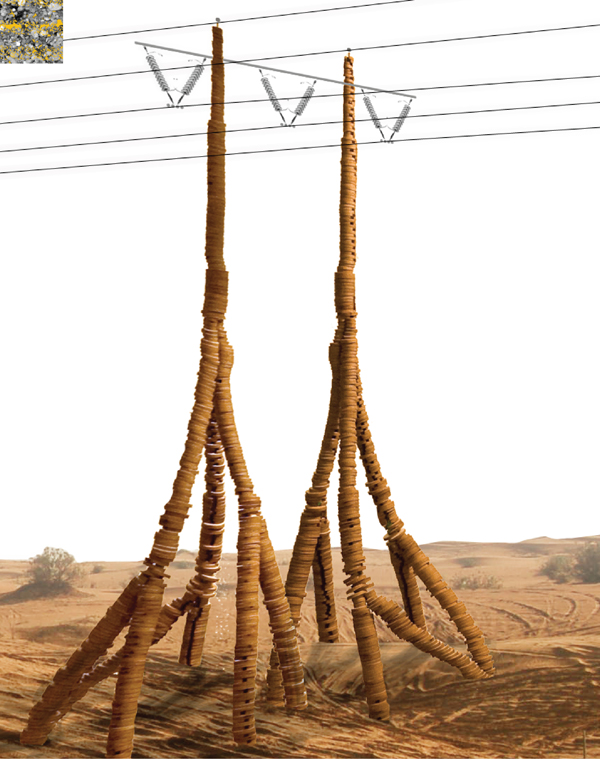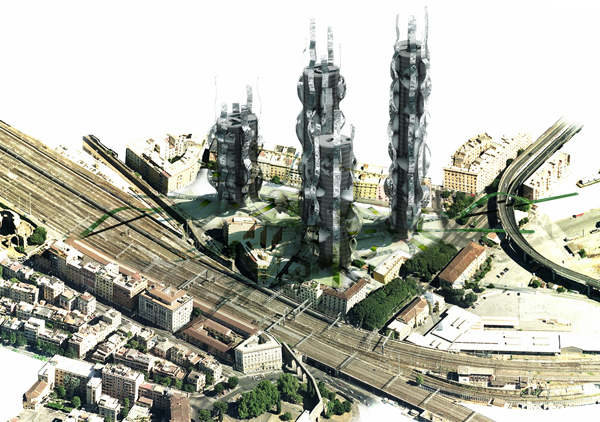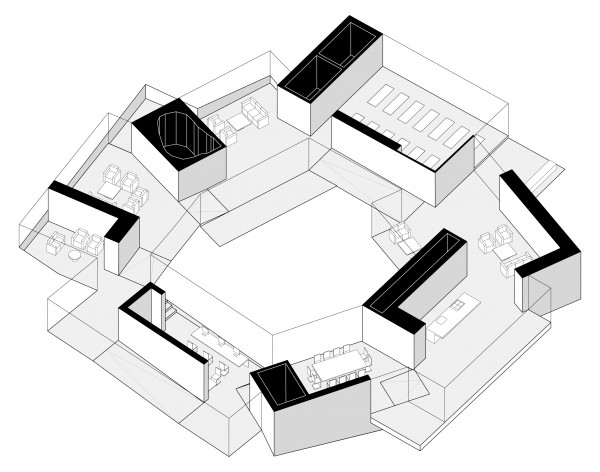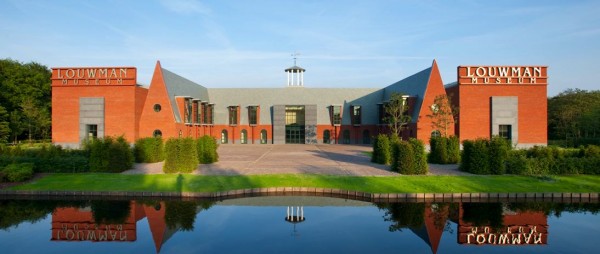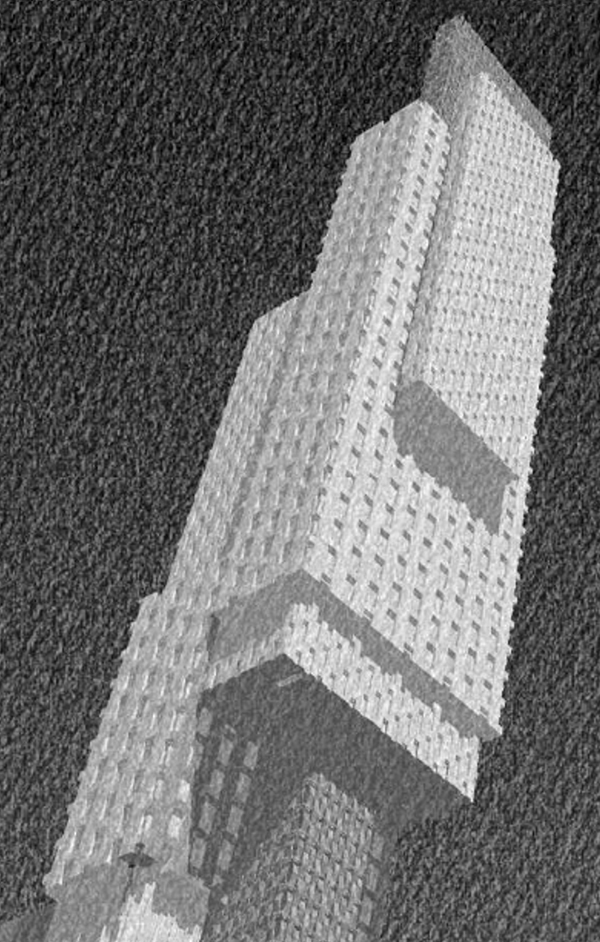The Taiwan Tower is a proposal by Vienna-based architect Steven Ma in Collaboration with San Liu, Xinyu Wan, and Emre Icdem. This highly innovative project consists of a set of super slim twin towers that reach a height of 350 meters where an observatory and sky-park is located. The plinth of the towers is formed by an intricate set of museums that will exhibit Taiwan’s past, present, and future. Each of the three museums configures itself around recreational areas that include a water plaza, an outdoor theatre, a green house, and an event plaza. Another interesting feature is the location of four different types of hanging gardens along the towers’ structure with high-end residences and an aviary for endangered bird species. Among the sustainable features, the Taiwan Tower is equipped with water recycling plants, wind turbines, and a beautiful set of photovoltaic cells placed along the sky-garden and on top of the museums’ undulating surfaces. Read the rest of this entry »
The Taiwan Tower is a Sustainable Twin Syscraper for the 21st Century
Creativity World Biennale
[Artspace] at Untitled, a contemporary arts center located at 1 NE 3rd Street in downtown Oklahoma City is organizing the 2010 Creativity World Biennale to be presented November 17, 2010 – January 8, 2011 in Untitled’s galleries and extending into venues throughout the historic Automobile Alley district along Broadway. The international invitational exhibit is being planned to coincide with Creative Oklahoma’s hosting of the 2010 Creativity World Forum November 15 – 17, 2010 in Oklahoma City.
Modeled after the long-running Venice Biennale, held every two years in Italy, the exhibition will focus on the visual arts and has as its theme, New Processes, New Approaches, New Art. It will include the work of artists selected to represent each of seven different Districts of Creativity worldwide: Catalonia (Spain), Denmark, Germany, Flanders (Belgium), Oklahoma (US), Rio de Janeiro (Brazil) and Scotland (UK). The artists representing each District are pioneers in new media. In defining the theme for the Biennale, Jon Burris, director of [Artspace] at Untitled and the Biennale stated, “The theme is based on the idea that as new technologies are developing around the world, so too are new processes of creating art involving new media and new materials. Artists world-wide are embracing new methods of producing art as a result of these new technologies and it is the goal of this Biennale to introduce new aesthetic approaches that have developed as a result.” Read the rest of this entry »
n|Edg Digital Fabrication Installation in Lyon, France / Marc Fornes
Marc Fornes from THEEVERYMANY unveiled an installation in Lyon, France based on the tectonic analysis and assembly of different geometric units. While the contemporary production of the so called digital architecture often manifests itself as physical object of pure envelope, n|Edg proposes for a more dynamic habitation of space through a constant variation of section and scale. What was a room is then transformed into playful “parcours” terrain, constantly engaging its users, forcing them to adapt into different positions and body postures. Its complex overall geometry, stretching in multiple directions, allows for the defi nition of voids, vaults and circuitous circulation, aiming to challenge the idea of social interaction by the introduction of a new topological order. Both its skins – the top one hanging from the ceiling and the bottom one spanning between structural supports – are composed of hundreds of planar facets which are assembled to entail a continuous and highly refl ective surface; allowing a porous piece to emerge that both reveals and conceals; while the multifaceted refl ections of its golden mirror fi nish transform the intricate defi nition of its pattern into a global and immersive environment: depthless. n|Edg essence is characterized by its playful nature along with embedded complexity of the design and assembly. Read the rest of this entry »
Eco-city Inside a One Kilometer Crater in Siberia
Eco-city 2020 is a proposal for the rehabilitation of the Mirniy industrial zone in Eastern Siberia, Russia designed by the innovative architectural studio AB Elis Ltd.
The project would be located inside a giant man-made crater of more than one kilometer in diameter and 550 meters deep that used to be one of the world’s largest quarries. The idea is to create a new garden city that will be shielded from the harsh Siberian environmental conditions characterized by long and severe winters and short hot summers. The new city would attract tourists and residents to Eastern Siberia and would be able to accommodate more than 100,000 people. The new city is planned to be divided in 3 main levels with a vertical farm, forests, residences, and recreational areas. On of the most interesting aspects of the proposal is the glass dome that will protect the city and would be covered by photovoltaic cells that will harvest enough solar energy for the new development. A central core houses the majority of the vertical circulations and infrastructure along with a multi-level research center. The housing area is located in the first level with outdoor terraces overlooking a forest in the center of the city. The idea is to create a new type of highly dense urbanism in harmony with nature. Read the rest of this entry »
Growing the Future’s Most Sustainable Building Material for Desert Towers
Ginger Krieg Dosier, an Assistant Professor of Architecture at the American University of Sharjah in the United Arab Emirates, is thinking beyond traditional building materials. The material of the future, she poses, should be pollution free and use little energy: it should be grown in laboratories.
Dosier has envisioned a new material to build transmission towers in the UAE desert, and it is based on the rapid growth of bacteria. She bases her idea off of the specific germ Sporosarcina Pastuerii, which is a common soil bacteria that can create a “biocement” material that has the ability to fuse with sand and, through a process known as Calcite Precipitation (MICP), creates a material that is sustainable, unlike wood, and unexpected, unlike concrete. The process is as such: the bacteria is grown and then fed into a 3-D printer, which will meld the bacteria with graded sand. This mixture is then molded into units, utilizing local industrial facilities to create the units with casts. This method of material creation yields little waste, and allows for accuracy throughout the building process, with units being created thicker or thinner depending on what each area of the tower needs. Read the rest of this entry »
Constructing the World’s Largest Speakers as Skyscrapers in Urban Rome
The Soundscape Towers, the creation of Roman architects Alessandro Di Clemente, Martina Mattia and Carmen Pia Scarilli, are proposed for a very specific and historic location. Nestled into the dense urban fabric of the San Lorenza neighborhood of Rome will be three modern skyscrapers, and their design will not be entirely unwelcome, say the artchitects: though the neighborhood is part of the once walled-in old city, the building stock today is a mixture of history and modernity as much of the town was bombed in WWII (and subsequently rebuilt).
San Lorenza is located near the busiest train station in southern Italy and is home to the largest university campus in Europe, giving the towers a diverse array of community needs to meet. The architects studied the estimated growth rate of the region to calculate the use of the towers. Each tower has a different blend of units within: the buildings house a mixture of offices, student and family housing, commercial spaces for shops, restaurants and pubs, post offices, pharmacies, museums, theaters, a library, and relaxation areas, such as parks and sport fields. The towers are all accessible from the ground, but are also connected to one another with “sinusoidal bands.” Read the rest of this entry »
Tower Malapropos brings social services to Melbourne’s downtown
Daniel Thomas Griffin, in designing a new skyscraper for Melbourne, Australia, has taken the city’s master plan for the year 2030 into account: the city needs to densify significantly over the next two decades, and Griffin has designed a building to do just that.
Tower Malapropos is designed to be different than the typical vertical tower with horizontal slabs. In the typical skyscraper, Griffin argues, the only place for people to socialize between floors happens on the elevator or in a stairwell. In an effort to promote “social sustainability,” he has designed ample social spaces between floors, with seating, gardens, and stairways. He calls the building’s floor plan an “undulating floor plate;” it is this flexible floor plan that will allow for the creation of social spaces between floors.
Tower Malapropos is firmly rooted in the needs of its site in Melbourne, but its inspiration actually comes from Japanese anime and the concept of “optical camouflaging.”
Housed in the Tower Malapropos will be gyms, offices, nightclubs, youth hostels, assisted living homes for the elderly, and more. To support such a diverse array of tenants, Griffin is urging for a reconsideration of the strict zoning codes in Melbourne’s central business district. He also suggests that large corporations offset rent as part of their corporate social responsibility programs so that social service providers can occupy prime space within the building. Read the rest of this entry »
Construction Begins on Maggie’s Centre Gartnavel Designed by OMA
Ground will be broken today for Maggie’s Centre Gartnavel, a facility in Glasgow providing emotional and practical support for people living with cancer, their families and friends. Designed by OMA, the building, which is located on the grounds of Gartnavel hospital and close to the Beatson West of Scotland Cancer Centre, is one of several Maggie’s Centres in the UK and part of a pioneering project using thoughtful architecture and innovative spaces as tools for solace and healing.
OMA’s single-level, 534m2 building is a ring of interlocking, carefully composed spaces that provide moments of comfort and relief. With a flat roof and floor levels that respond to the natural topography, the rooms vary in height, with the more intimate areas programmed for personal uses such as counseling, and more open and spacious zones providing areas to gather and creating a sense of community. Read the rest of this entry »
Netherlands National Automobile Museum Opens / Michael Graves & Associates
Michael Graves & Associates, architects of more than 350 major buildings around the world, have just finished work on The Louwman Collection, the National Automobile Museum of the Netherlands. The project was designed by MGA Principal and Studio Head Gary Lapera, AIA.
Speaking of the firm’s interest in museum design, Founding Principal Michael Graves remarks, “For an architect, museums are certainly among the most gratifying commissions one can receive—they give you a chance to contribute to cultural history and to the public’s shared experience of that history. We’ve been fortunate to have designed a variety of museums over the years.” Says Gary Lapera, “In designing this particular museum, we were greatly influenced by the character of the historical and physical context, and endeavored to give this institution a presence with a unique sense of place.”
The 185,000-square-foot building contains temporary and permanent exhibition galleries, a reception hall, conference facilities, an auditorium, food service facilities, and workshops for conservation and repair of cars. A gift to the people of the Netherlands, the Louwman Collection is a public showcase of selections from collector Evert Louwman’s extraordinary vintage automobile collection. In addition, the National Automobile Museum of the Netherlands is home to the world’s largest collection of automotive art. Read the rest of this entry »
A Modern Skyscraper Grows from New York’s Iconic Past
If there’s one thing architect Timothy Gowan knows, it’s the buildings of New York City. Gowan sees the new architecture in the city evolving to incorporate sustainable technologies and innovations in design, but he sees this evolution as detached. Gowan seeks to add to the vernacular with a building that is able to take the urban context and previous precedent set by the city’s monuments into account while also embracing modernism.
The resulting building that Gowan has designed at once adds something new and fills a niche very specific to the block and building site it is designed for. The building is a 77-story tower constructed of steel, glass, limestone, and metal panels facing 8th Ave. between 42nd and 43th Streets. Citing a need for a break in the architectural patterning of the area, the base of his tower serves as an urban plaza. Read the rest of this entry »

