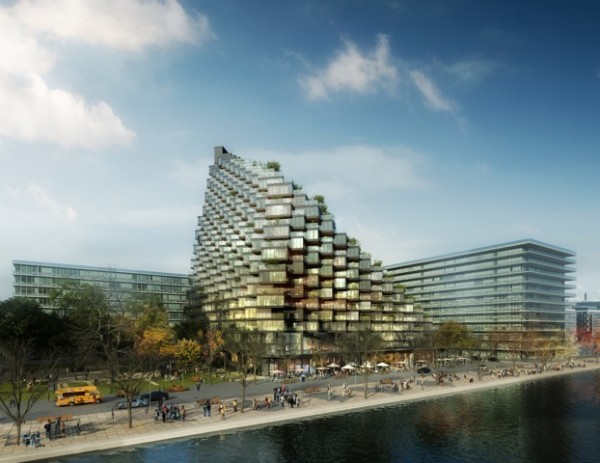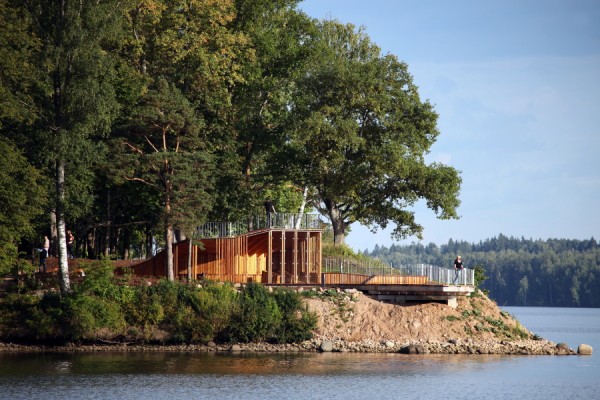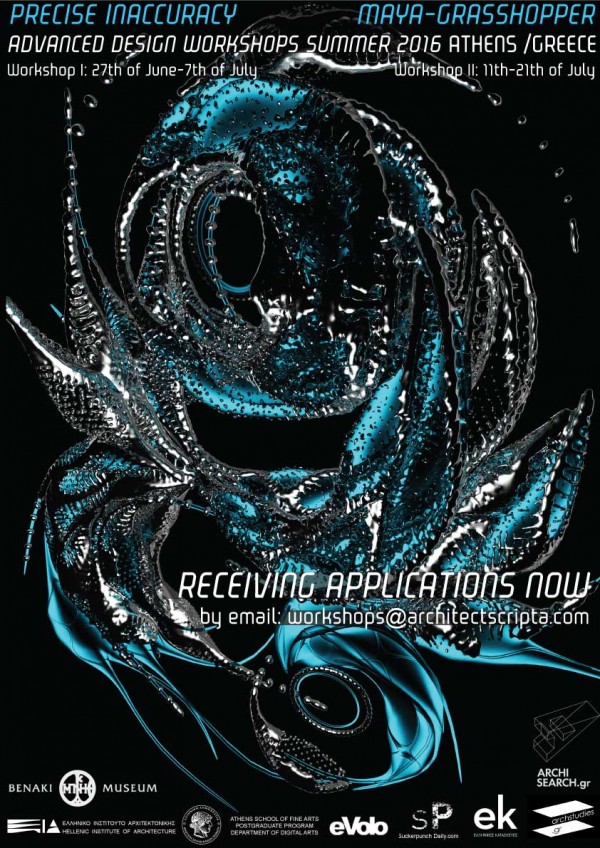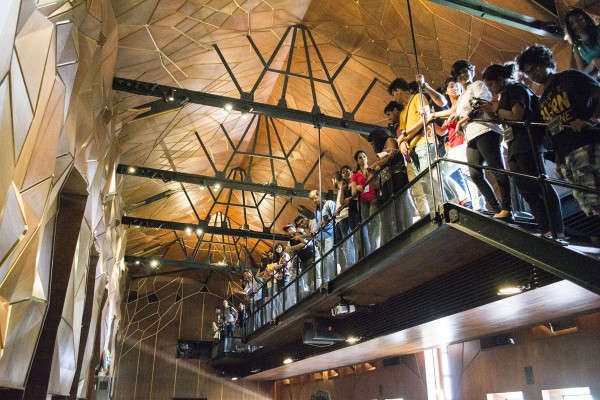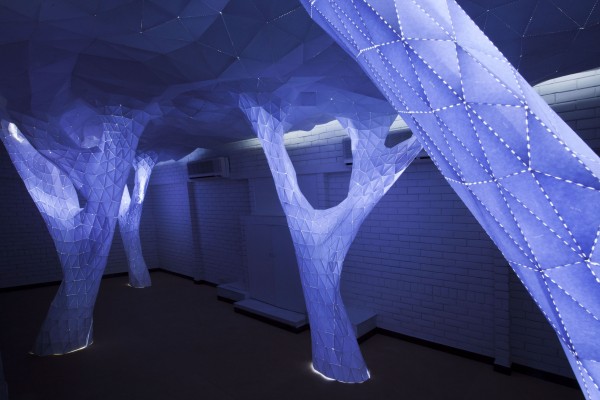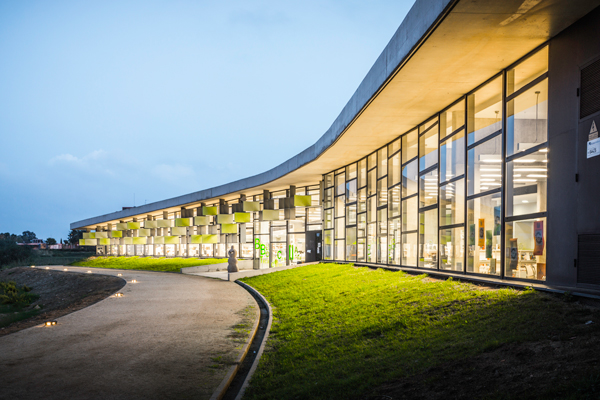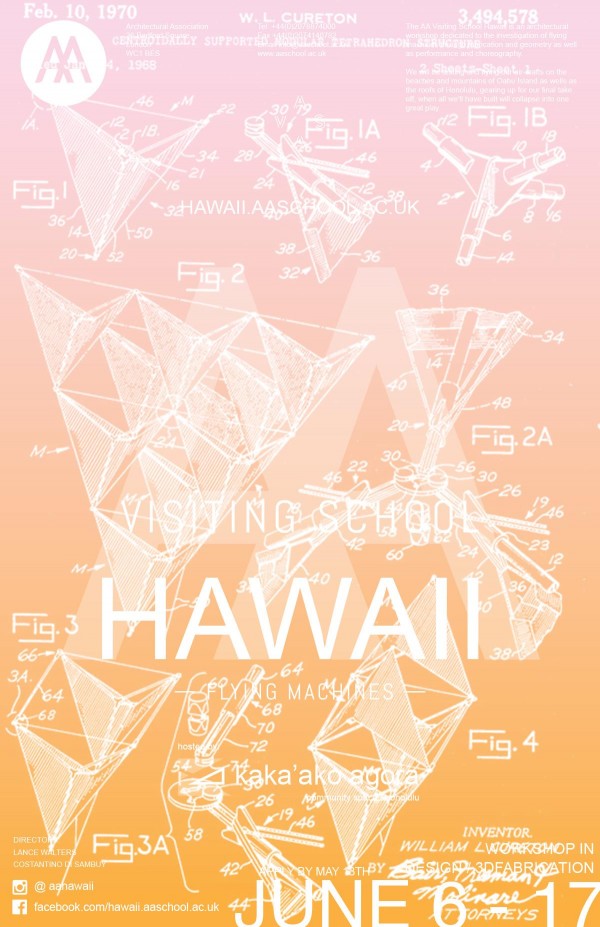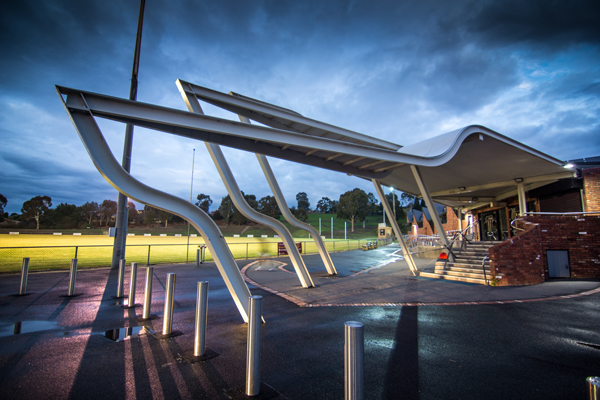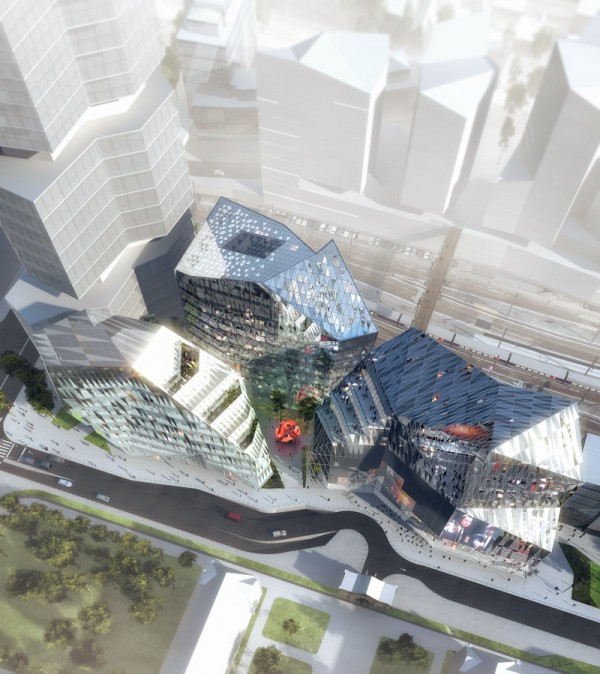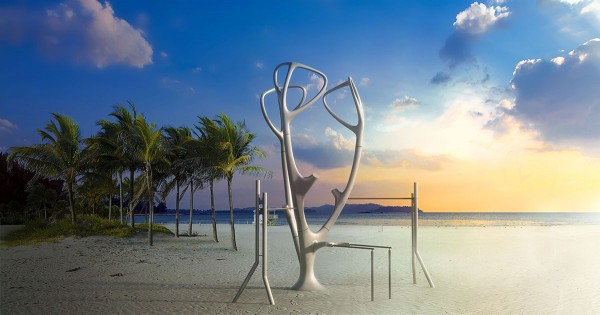
This year Milan Design Week will honor the Miami based Italian designer Vito Di Bari by hosting his newest creation, MyEquilibria, in a solo exhibit at the historical botanical garden, the Orto Botanico di Brera, in Milan. There will be a press conference on Monday, April 11th at 2:30pm and formal unveiling ceremony the day after in the Orto Botanico to mark this historic occasion, and officially launch the annual event.
Following the ceremony, MyEquilibria will be available to visitors free of charge courtesy of Fuorisalone in collaboration with the city of Milan.
According to Di Bari, Milan Design Week was the only choice of venue for the public unveiling of MyEquilibria. Since 1961 Milan Design week or “Salone de mobile” has been an annual event where the world leaders in design unveil the latest trends in design from furniture and clothing to art and architecture. The term “Fuorisalone” is used to describe the tremendous influx of more than 1200 creative exhibitions that sprawl throughout the city of Milan for the month of April. Each year the internationally acclaimed extravaganza draws tens of thousands of artists, tourists, and design elite to share and celebrate the latest breakthroughs and brilliance in design. According to acclaimed architect and designer Gaetano Pesce, “The Milan Fuorisalone has been a benchmark for the Venice Biennale of Art, for the various fashion weeks in New York, London, Paris, for Documenta, Frieze, Pad, Basel and Miami Basel, the Armory Show and so on”.
MyEquilibria was born of Vito Di Bari’s ongoing crusade to promote the “cross pollination of arts and technology for a better quality of life”. The interactive art installation is a vision of beauty that skillfully balances form and function. MyEquilibria is completely comprised of next generation materials and technologies that make it the very first art installation of its kind in existence. MyEquilibria in Milan will pioneer a worldwide fitness community connected through the digital technology woven into the very structure of MyEquilibria’s wellness trees.
At first glance, MyEquilibria appears to be an elegant representation of some unknown organic life form, but the aesthetic appeal is only a fragment of the installation’s genius. The 23’ tall wellness trees are designed to provide an array of over 500 different forms of exercise. Replacing antiquated instruction boards found with other open-air exercise equipment, MyEquilibria has an app for smart phones and tablets that provides instructional videos specifically crafted for each MyEquilibria installation. Thanks to MyEquilibria’s geo-localization and augmented reality features, the app instantly identifies which MyEquilibria installation an individual is using, and offers videos of personal trainers using that very same art installation.
Visitors to MyEquilibria can build their own unique workout routines customized to meet their individual fitness goals through the app’s virtual trainer program. App users can mold their fitness regimens according to their individual body types, health and fitness goals with the aide of the fitness experts that contribute to MyEquilibria. The app also interacts with other smart devices such as wearables and smart phones to provide helpful data for users to monitor their heart rates, time, distance, speed, calorie burning, and progress. MyEquilibria provides a real-time forum for app users to ask advice from fitness experts and get relevant suggestions for improving their exercise experience.
The revolutionary concept of connecting people around the world – united in promoting physical and psychological health and well being, is made possible through MyEquilibria’s social network capabilities. People separated by thousands of miles and across oceans can work out together, compete, help, and encourage each other in real time thanks to MyEquilibria’s online connectivity. The app is also social media friendly for sharing the fun on Instagram, Twitter, and Facebook.
About the Designer of MyEquilibria
Vito Di Bari is the CEO of DiBari & Associates and an innovation designer who develops creative solutions based on next generation technologies and materials. Vito’s Miami based studio, DiBari & Associates is a team of star artists, architects and designers known in the USA as the “Dream Team”, as they are the very best in their respective fields worldwide. Vito has been deemed one of the top three most important futurists in the world, and The Financial Times has defined him as “the Design and Innovation Guru”; Nobel Economics Prize winner, Kenneth Arrow, said, “Vito Di Bari engineers dreams. Concrete dreams, based on concrete facts”. Read the rest of this entry »

