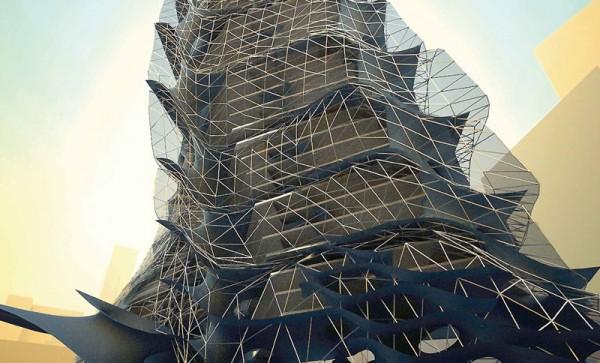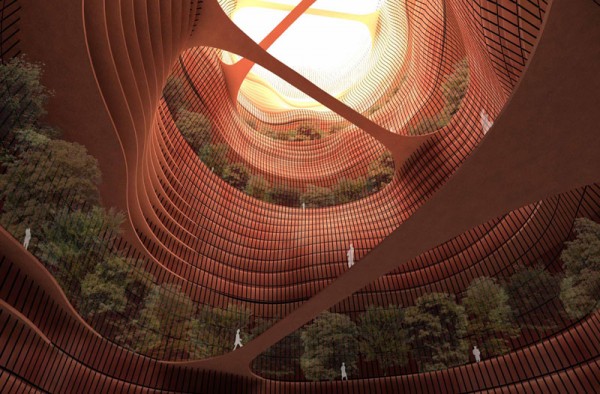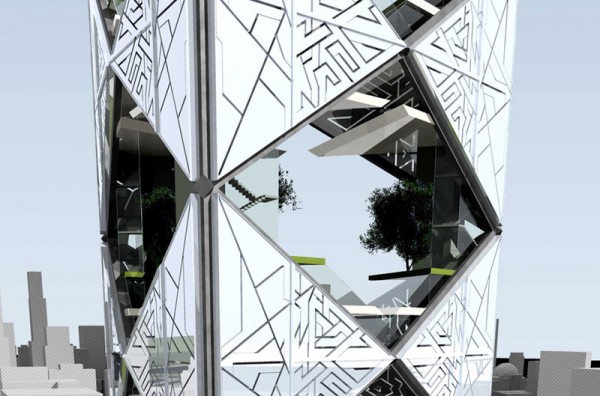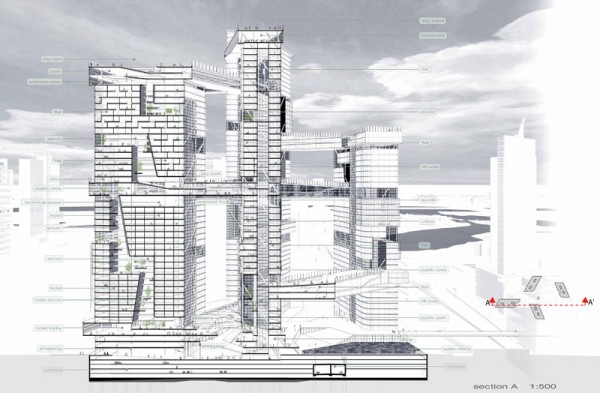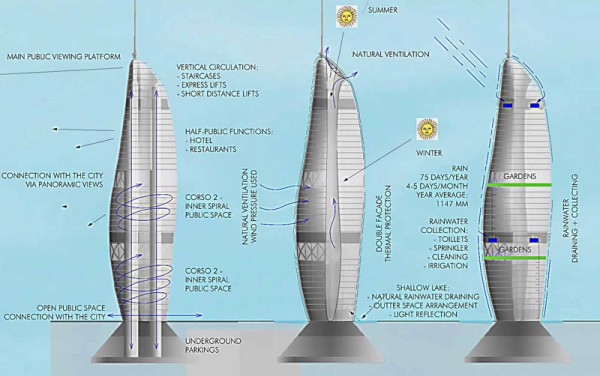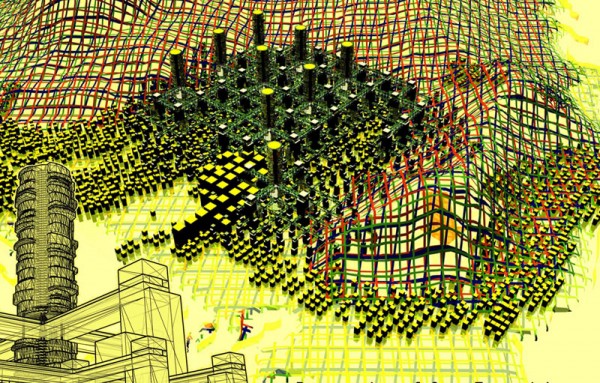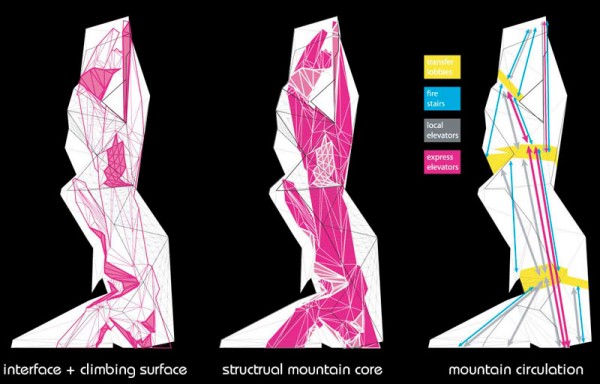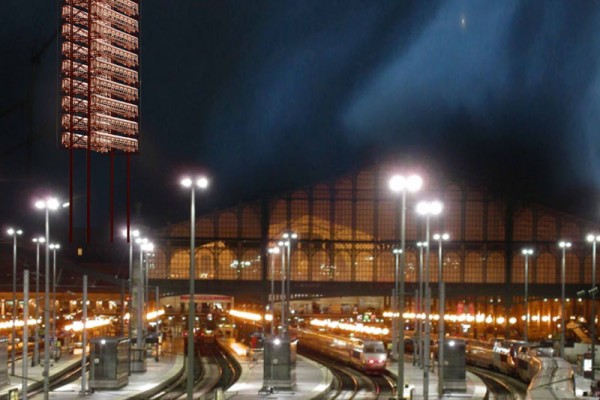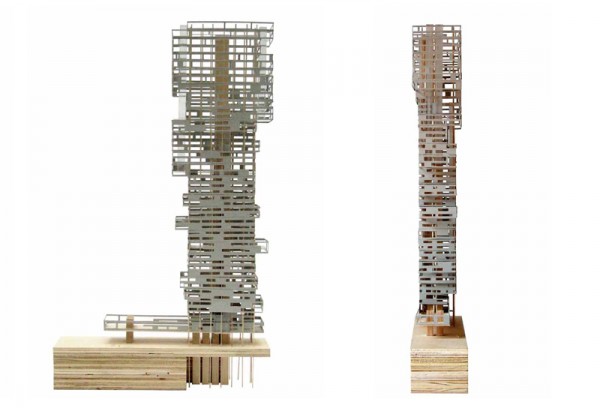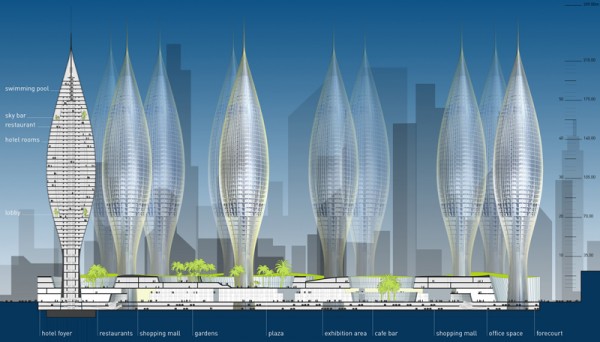Project submitted to the 2007 Skyscraper Competition
Designed by: Martin Oberascher, Christoph Eppacher
The advancement in parametric design has opened the door to the exploration of morpho-tectonic architecture. This tower is located contiguous to the CCTV building by OMA in Beijing. China. It is an investigation on the transformation of the floor plates and the façade according to different programs. A series of tectonic manipulations change the appearance of the building depending on program zones and its direct relationship with the city. Read the rest of this entry »

