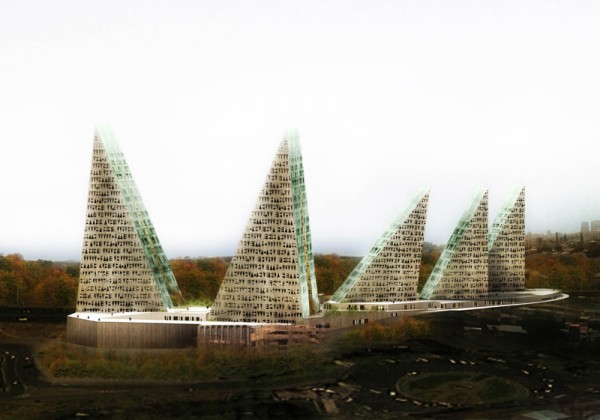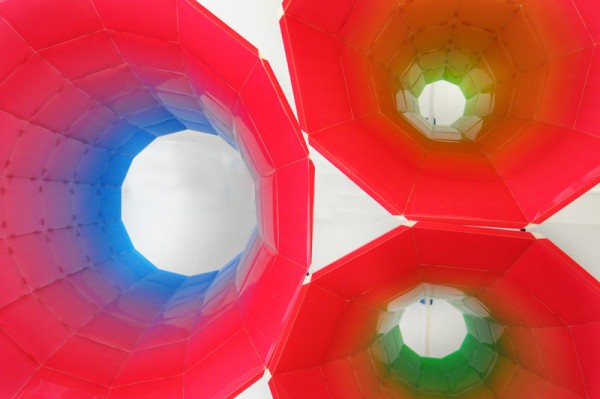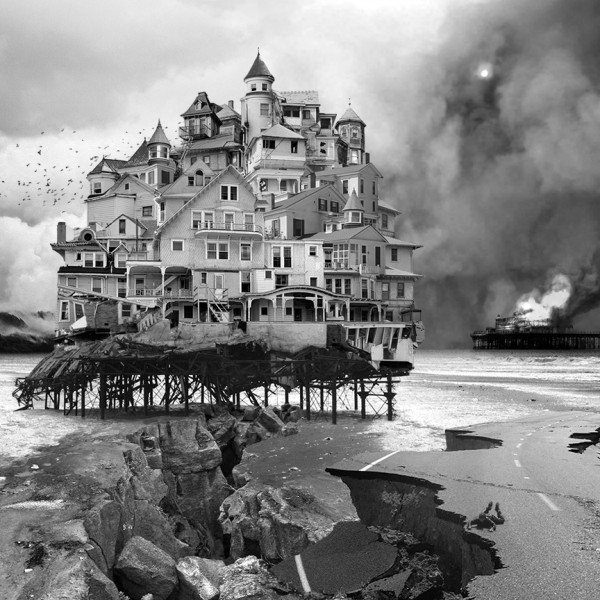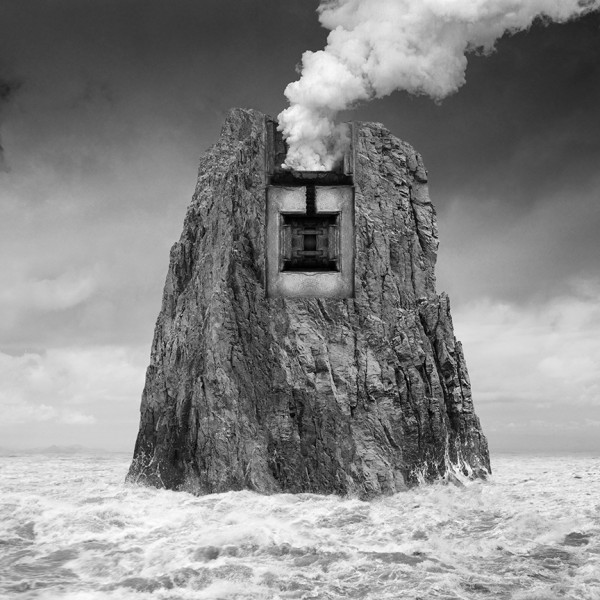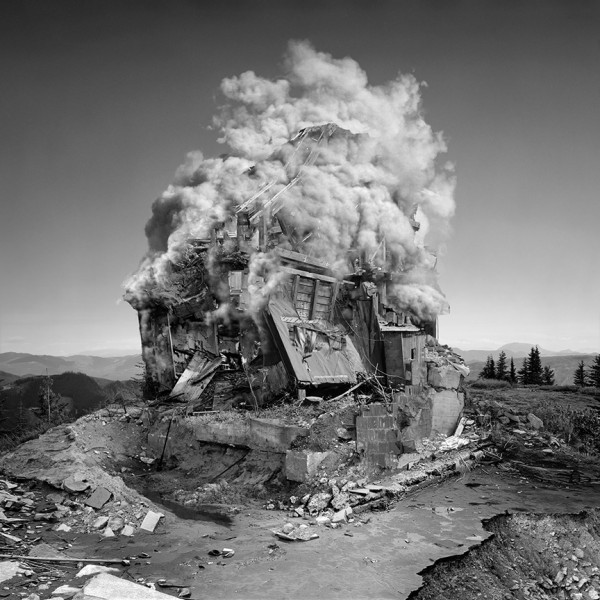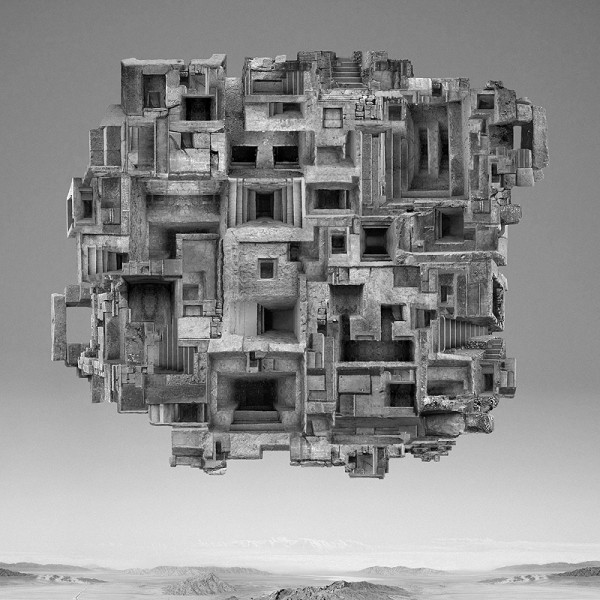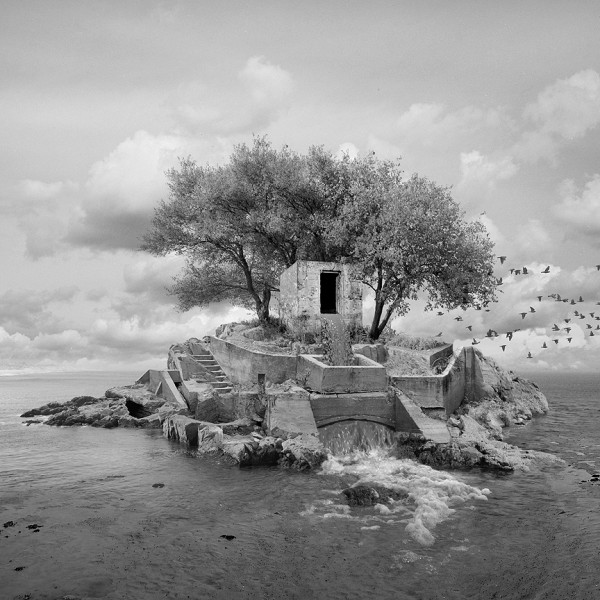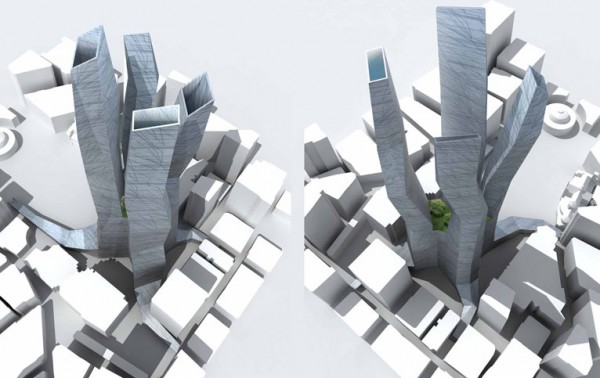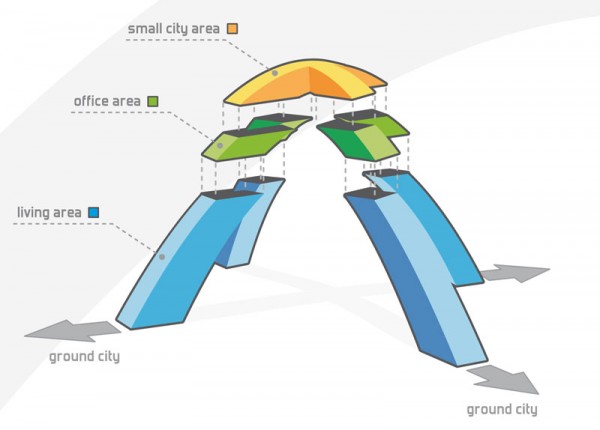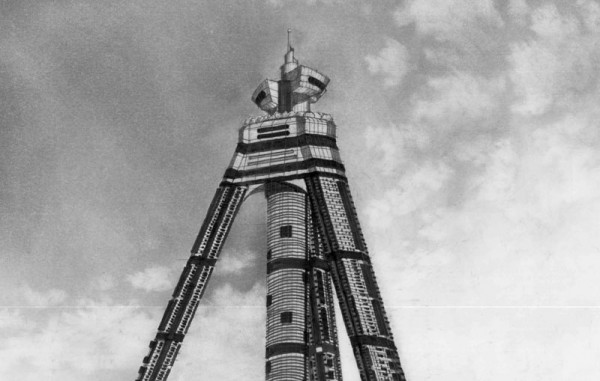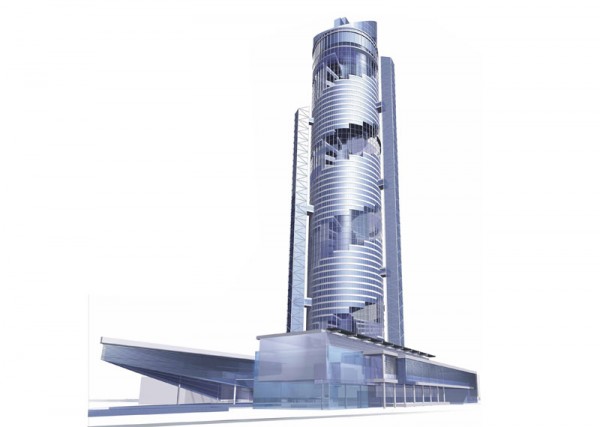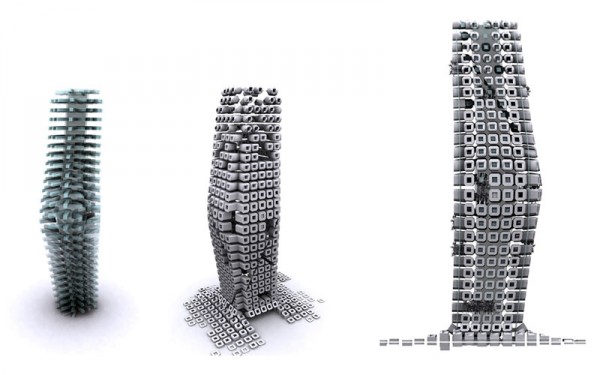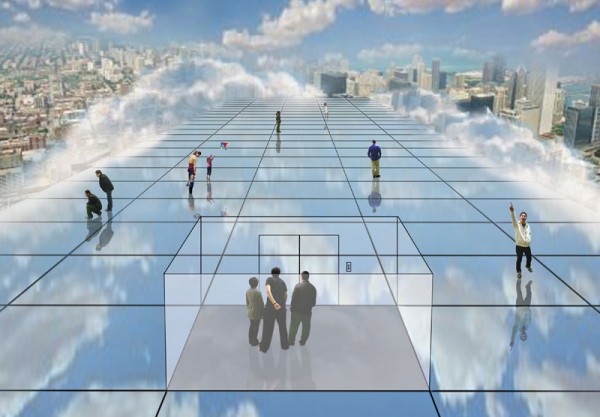Doonam Back, Yann Caclin
Korea / France
Project submitted to the 2010 Skyscraper Competition
While the majority of skyscrapers focus on height, the concept behind this proposal is its fragmentation in a series of buildings around a central courtyard for recreational activities. The different fragments are configured according to program and orientation. The result is a cluster of crystals linked by promenades, gardens, and plazas. Read the rest of this entry »

