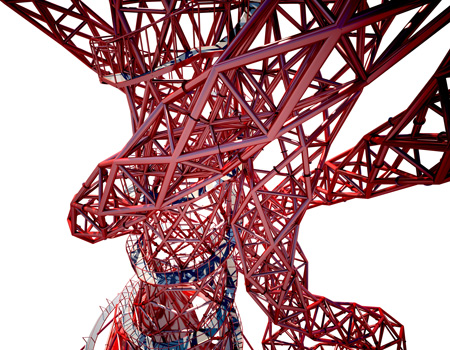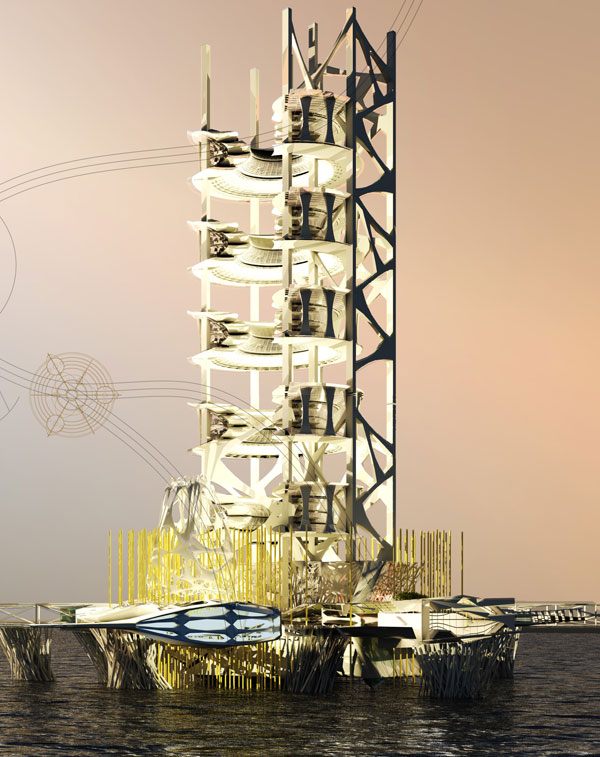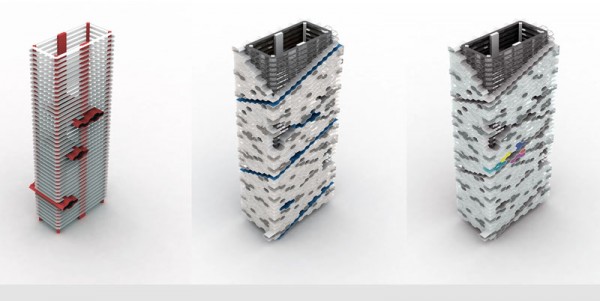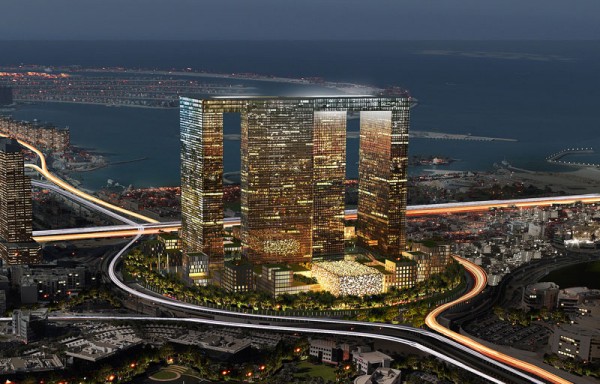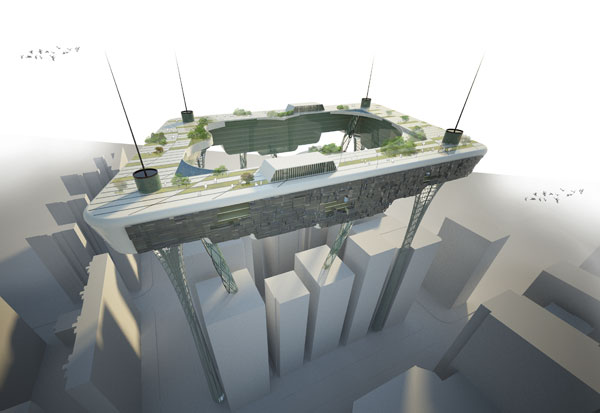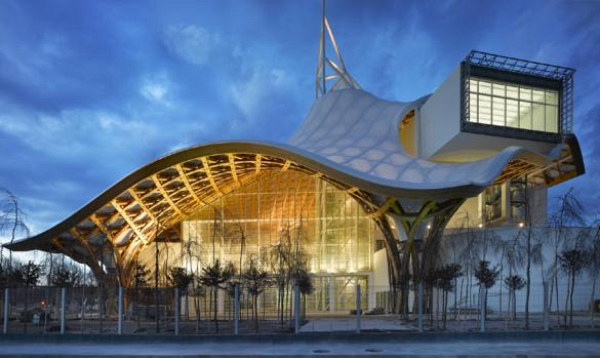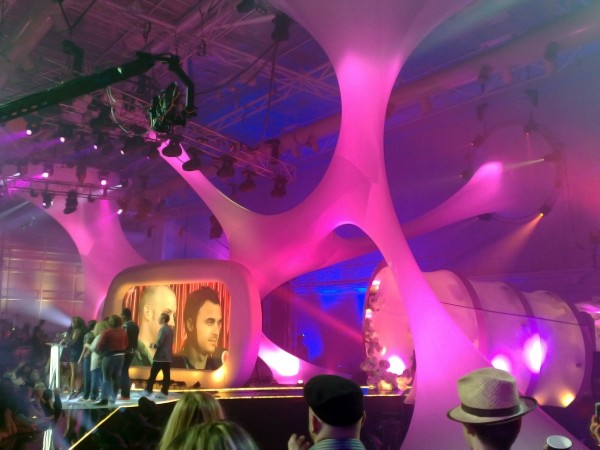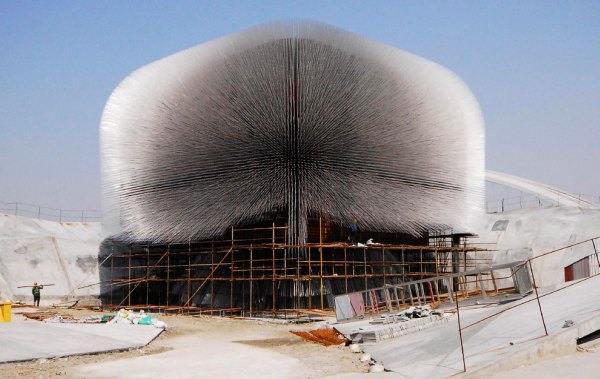Kazuyo Sejima and Ryue Nishizawa, partners in the architectural firm, SANAA, have been chosen as the 2010 Laureates of the Pritzker Architecture Prize. The formal ceremony for what has come to be known throughout the world as architecture’s highest honor will be held on May 17 on historic Ellis Island in New York. At that time, a $100,000 grant and bronze medallions will be bestowed on the two architects.
In announcing the jury’s choice, Thomas J. Pritzker, chairman of The Hyatt Foundation, elaborated, “This marks the third time in the history of the prize that two architects have been named in the same year. The first was in 1988 when Oscar Niemeyer of Brazil and the late Gordon Bunshaft were so honored, and the second was in 2001, when Jacques Herzog and Pierre de Meuron, partners in a Swiss firm, were selected.”
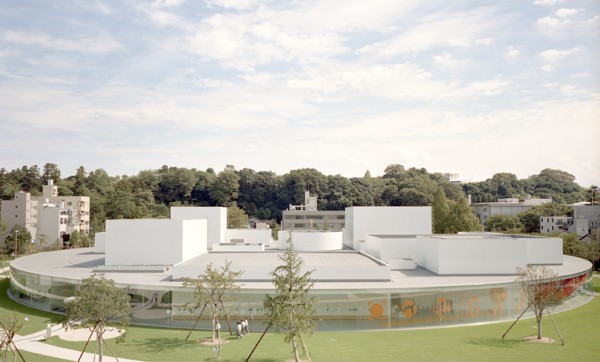
21st Century Museum of Contemporary Art, Kanazawa, Japan. 1999-2004. Courtesy of SANAA. Photo credit: Yukio Futagawa.
He continued, “Japanese architects have been chosen three times in the thirty year history of the Pritzker Architecture Prize — the first was the late Kenzo Tange in 1987, then in 1993, Fumihiko Maki was selected, and in 1995, Tadao Ando was the honoree.”
The purpose of the Pritzker Architecture Prize is to honor annually a living architect whose built work demonstrates a combination of those qualities of talent, vision and commitment, which has produced consistent and significant contributions to humanityand the built environment through the art of architecture. Read the rest of this entry »

