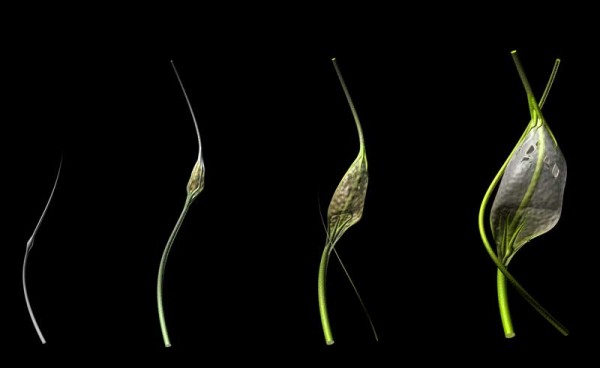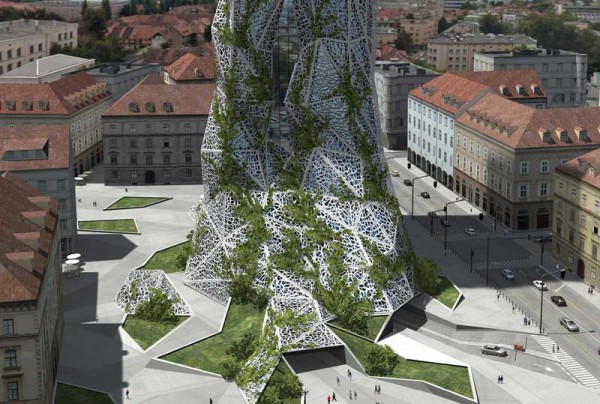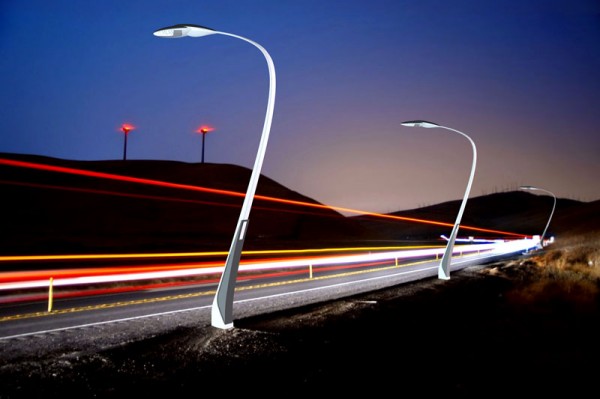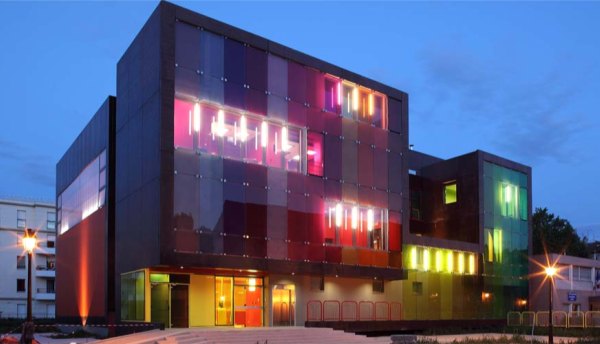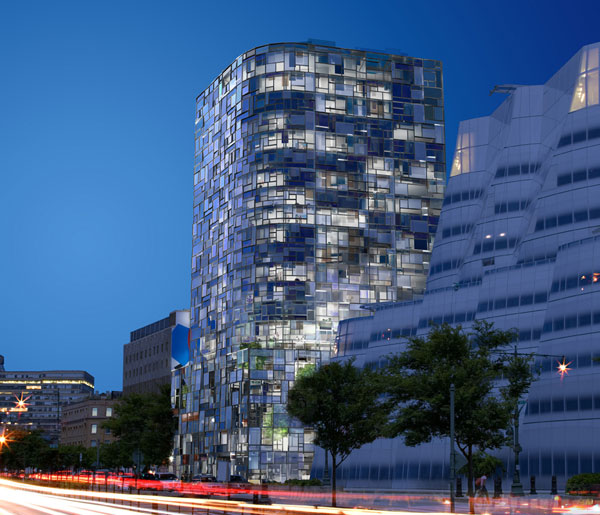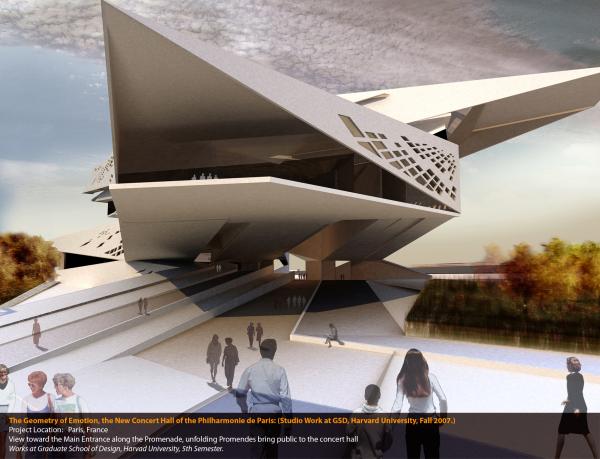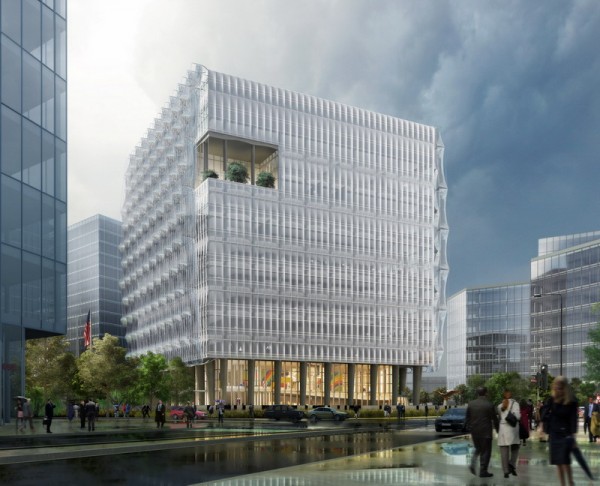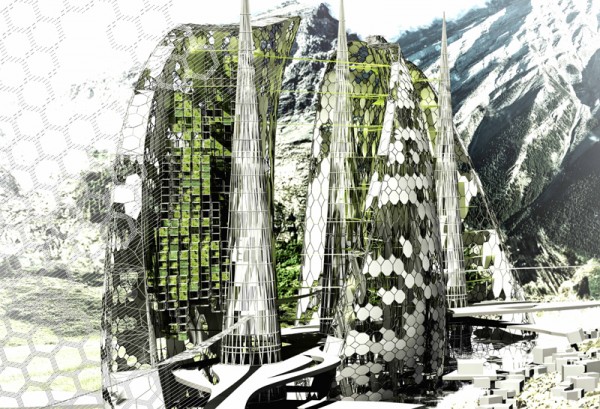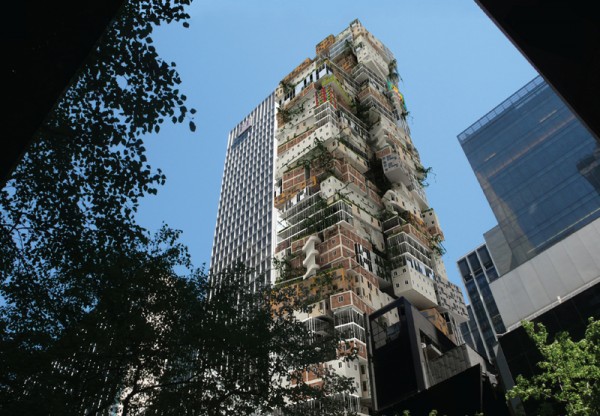Finalist – 2010 Skyscraper Competition
Aaron Olko
United States
The Growth Tower was inspired by the possibility of an industry driven by genetically modified and hybrid organic products. Today, the development of organic products for use in every field from healthcare to architecture has become a trend. This progression grows exponentially as the demand for sustainable and responsible products pushes innovation. Where today we may be able to re-grow human limbs and produce organic containers that degrade on demand, tomorrow we may be able to develop and grow genetically modified organic buildings and even entire city blocks that respond and develop to programmatic needs and user desires. Read the rest of this entry »

