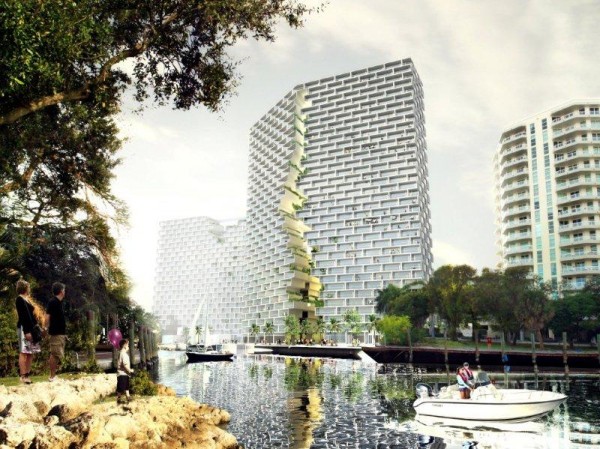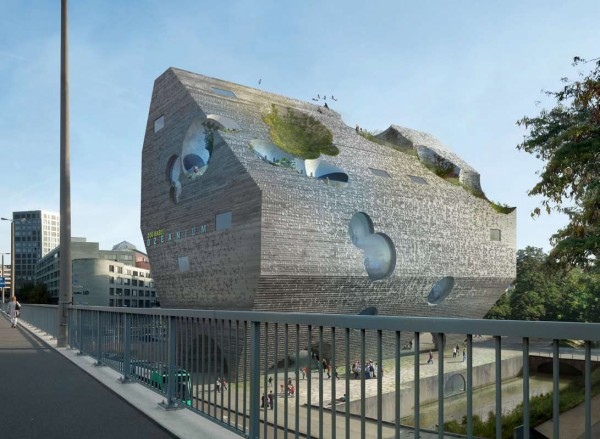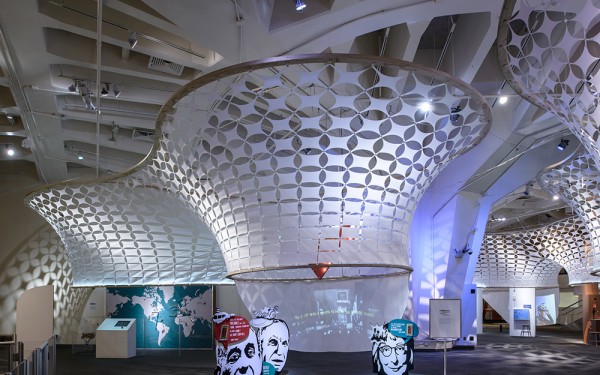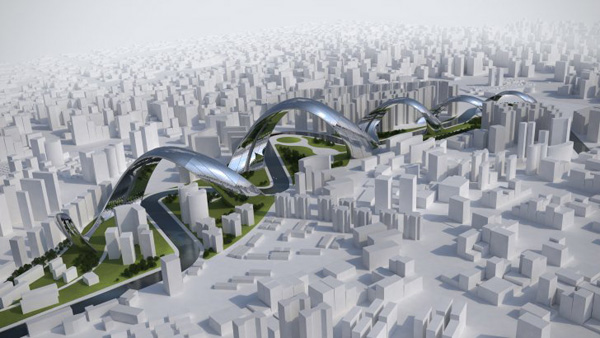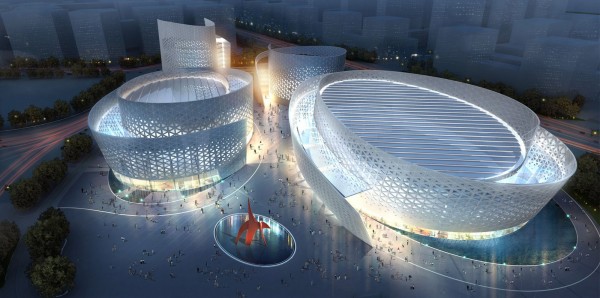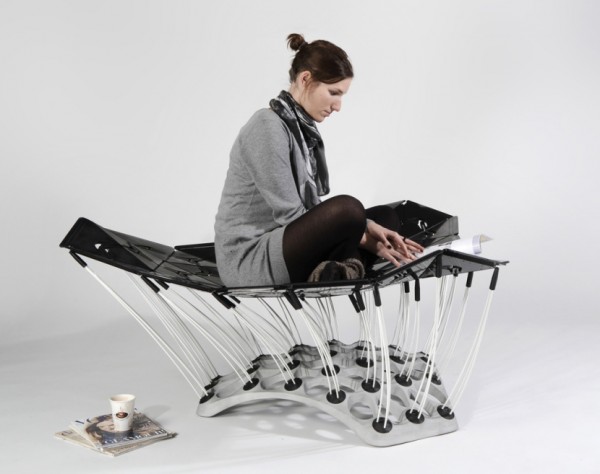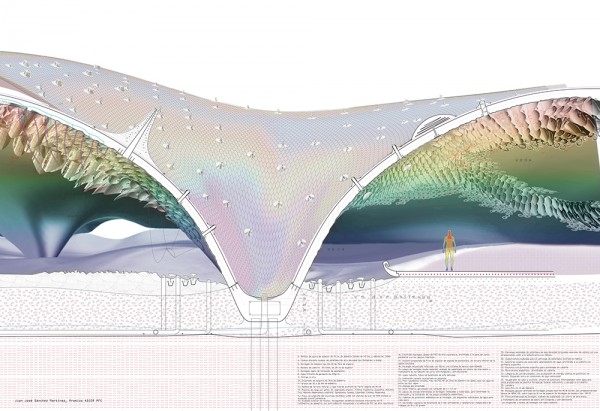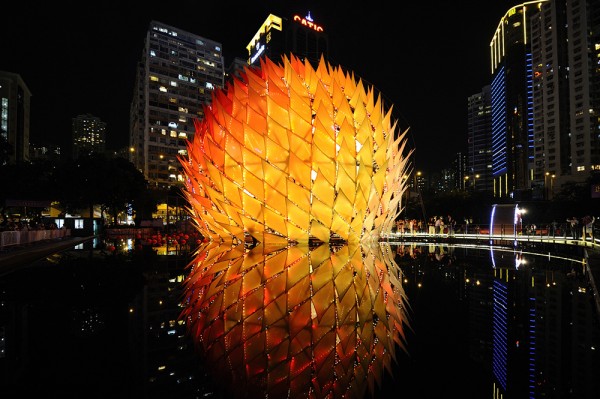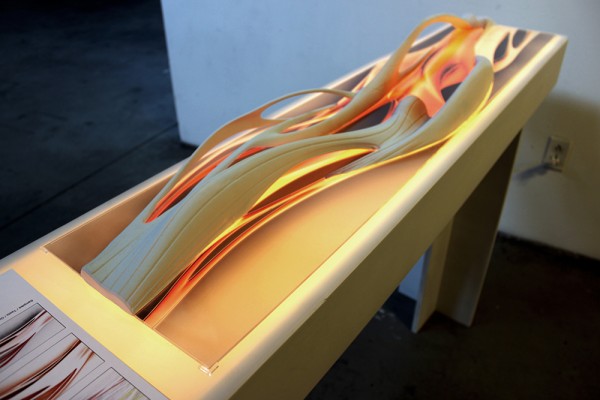BIG – Bjarke Ingels Group and Cymbal Development transform a portion of Fort Lauderdale’s New River front into a vibrant addition for the local community and future residents of the city.
The mixed-use development, Marina Lofts, in downtown Fort Lauderdale seeks to infuse a currently run-down stretch along the New River with a thriving pedestrian friendly public space thereby attracting new residents into its development. Totaling 1,000 rental apartments, 10,000 sq ft of restaurants and 25,000 sq ft of retail, the mixed-use development is broken into three phases. The Florida-based developer, Asi Cymbal, expects the project to have a positive long-term economic benefit to the city and local community of Fort Lauderdale.
“Our intent here is to create a world class project that will serve as a model for architecture, creativity, and energy along the most prime stretch of waterfront in Downtown Fort Lauderdale,” says Asi Cymbal, owner of Cymbal Development.
Situated in an industrial gap in Fort Lauderdale’s Riverwalk park, Marina Lofts stitches together the final arm of the currently fragmented public space along the New River. BIG’s design frames the space with a generous public promenade bounded towards south by a 3-phase series of residential towers, creating public life along the riverfront while maintaining the existing marine activities of Fort Lauderdale. The two initial housing towers are treated as one continuous building “breaking” at the center to form an opening which allows maximum pedestrian activity to flow between the buildings and extends the city life out to the waterfront. Read the rest of this entry »

