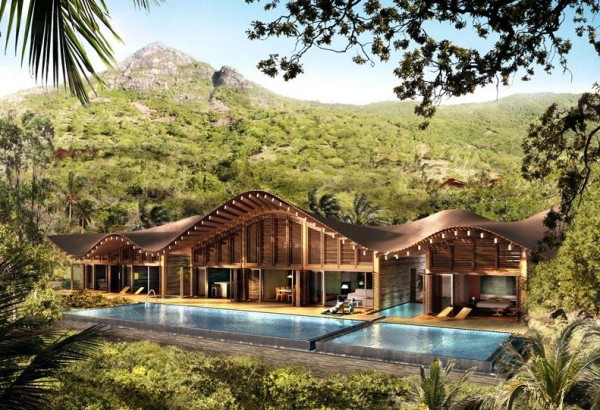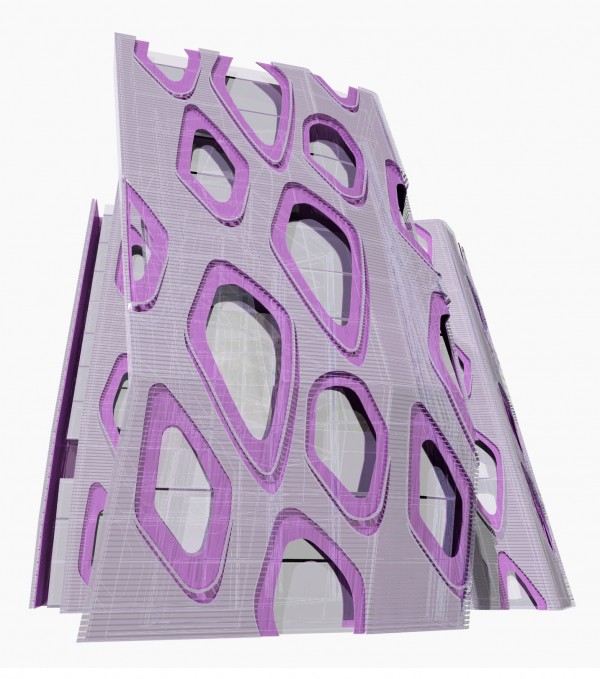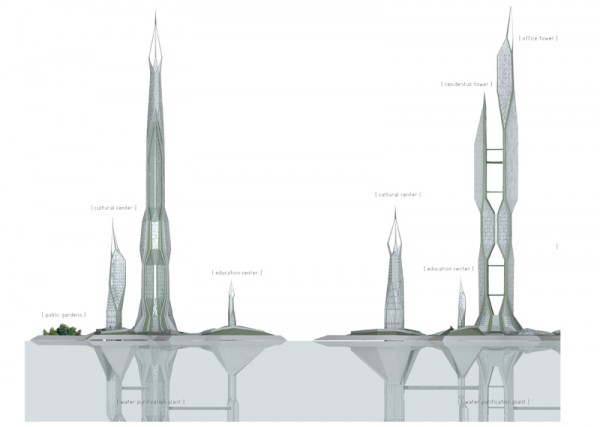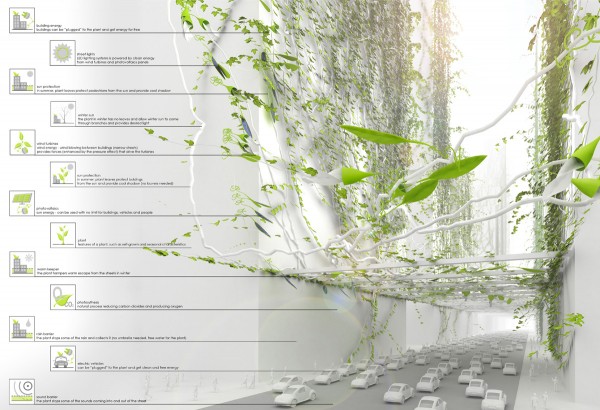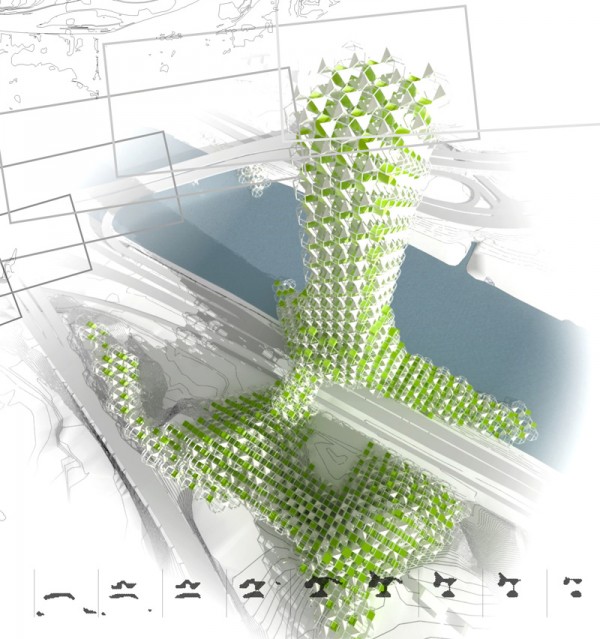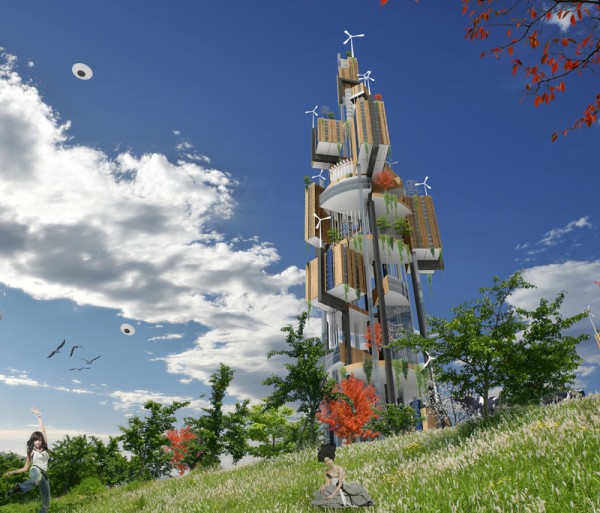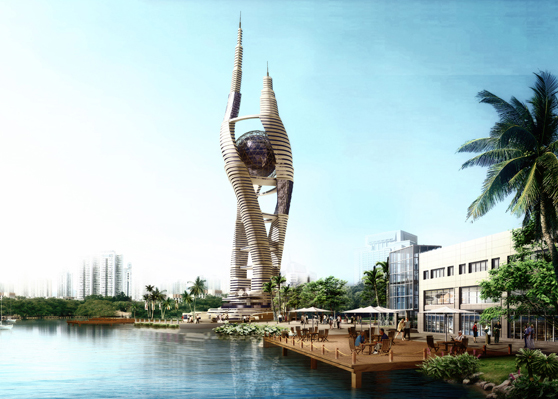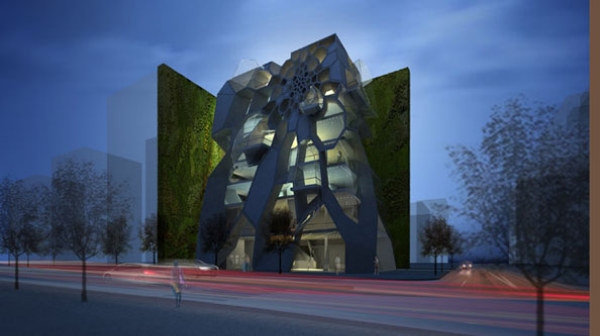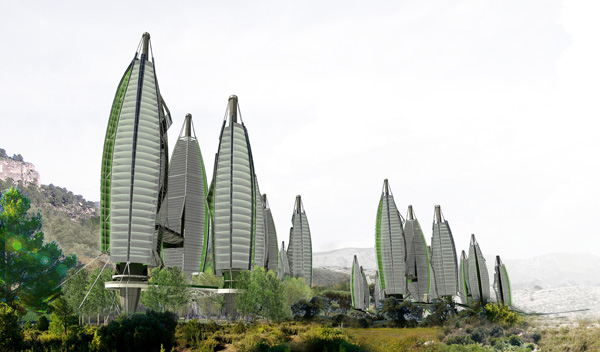Foster and Partners in collaboration with d’Unienville and Associates Architects have designed a discreet and environmentally friendly masterplan for a series of residences in Corniche Bay, Mauritius. The main concept was to create a contemporary architecture that blends harmoniously with the lush landscape. Fingers of tropical vegetation are inserted into the buildings that respond to the contours of the landscape and recedes into the green totality. Read the rest of this entry »
Ecofriendly Residences in Corniche Bay, Mauritius / Foster and Partners
Indigo Bio-Purification Tower with Titanium Dioxide Facade
Even before the first pueblo fire was lit in the Los Angeles basin and the first cars arrived in Shanghai, the atmosphere was toast. The dirty yellow glow of Beijing and southern California, although capable of producing beautiful sunsets, stands as a troublesome reminder of an atmosphere in demise. Mere neutrality is not enough. The sheer mass of ineffective and bad building technologies has to be recalibrated and an over-correction applied. We are developing a building that moves beyond itself, and through an act of supererogation, attacks the more global conditions. One building can only have so much of an impact but a collective, that leads by examples and inspires other progressive green thinking, can truly make a difference.
This tower takes an active stance and attacks the problem of dirty air by aiming to help purify the air of our cities. The tower pulls dirt, grease, and bacteria out of the air, producing only oxidation and water as a result. The reaction is triggered by the use of a nano-coating of titanium dioxide on the outer skin of the project. The reaction is naturally powered by sunlight acting on the titanium dioxide during the day and supplemented by ultra violet light at night. These UV lights are powered by energy collected through PV panels during the day. The tower will be a glowing indigo object at night varying in intensity according to the amount of solar energy collected during the day. The indigo glow will become symbolic of the cleansing, counteracting the yellow haze that dominates the daytime hours.
The formal design moves of the tower are shaped by basic passive solar ideas that are amplified in magnitude, by a focused analysis of wind and light. Every twist and pull in the massing is set off by a series of interrelated environmental considerations. The passive solar attributes are enhanced by the additional layer of technological innovation provided by the titanium dioxide. Keeping the technology as simple as possible, we avoid the inherent traps of technological problems by piling on more technological solutions. We realize that the liberating aspects of the technological solution are often tied to the imprisoning traits that follow as a result of the solution. Read the rest of this entry »
Horti-hub Skyscraper Combines a Water Purification Plant and Residences in NYC
The Horti-hub is a mixed-use water purification skyscraper proposed for New York City designed by Philadelphia architect Zhongshi Liu. The complex consists of five independent towers dedicated to different programs. The taller structures will contain residences and offices while the three smaller ones will be used as research center, cultural center, and water purification plant. At the ground level, a continuous greenscape unifies all the structures and will be used as a new public park to the city.
The ingenious form derives from the development of a structural frame based on the observation of nodes and internodes in plants that creates a morphological strong structure through the union of single elements or predefined building cells. Read the rest of this entry »
Ecological Skyscraper in Paris with Green Terraces in Each Floor
French architect Jaubert Francois proposes a new skyscraper for Paris that consists of two towers joined by a vertical park that starts at the ground plane and finishes at a soccer pitch on the rooftop. The “Hyper-Tower” is a mixed-use development with residential and sports facilities on the top levels and commercial and leisure areas in the first floors.
The structure is a reinterpretation of the Arche de La Defense but instead of creating an un-programmed void, Jaubert Francois creates a lush garden for the city. The interior spaces spill into the green void through terraces in each level. Read the rest of this entry »
Futuristic Bio-City Grows Vines to Eliminate Pollution
Polish architects Jakub Fiszer, Piotr Pyrtek, and Tomasz Salamon unveiled a futuristic proposal to make our cities greener. It is estimated that in 2013 more than half of the world’s population will be living in urban settlements. The neck-break pace of urbanization has left our cities with a constant lack of infrastructure, high pollution levels, and poor urban and architectural design.
The main idea behind Bio-City is to use nanotechnology and biogenetics to transform a normal vine into a “city-vine”. This new type of plant will be able to grow faster, attach to a variety of surfaces and expel more oxygen through an accelerated metabolism. The intent is to cover with city-vines certain areas of the most polluted cities around the globe. City-vines will provide shelter from the elements through green canopies, will decrease de amount of CO2 and will also be a source of bio-fuels that eventually will replace the consumption of fossil energy. Read the rest of this entry »
Vertical Farm in Prague
Vertical farms seem to be one of the best solutions for encouraging agriculture in the cities. They are a smart solution where transportation costs and pollutants are reduced. This proposal conceived by Michaela Dejdarova and Michal Votruba is located in the outskirts of Prague, Czech Republic and it is intended to be a communal farm for the city. The structure consists of clusters of tetrahedrons grouped to create an exoskeleton that peels from the ground and supports hundreds of green terraces for agriculture. The novelty of the idea is that it could be developed in stages because of the modularity of all the components. It could grow and spread according to demands and could also be easily dismantled and transported to other locations. As with other vertical farms this project uses rainwater collection systems and solar panels as its main source of water and energy. Read the rest of this entry »
Reinterpreting Italo Calvino’s Zenobia
This project designed by Alessandro Tonni and Manuela Spera was created as a meeting point between architecture and literature encompassing and reinterpreting one of the most suggestive surreal images of the 1900’s Italo Calvino’s invisible city, Zenobia. This reference is carried out through the general idea of the articulation of single elements, their placing amongst each other, the choice of the communal areas and the materials used. Every floor has housing, outdoor public spaces, and indoor public spaces which are repeated with identical components, thus favouring the economic and construction aspects. Read the rest of this entry »
Sustainable Space-Scraper in Cairo
The Space-Scraper designed by Mohamed Abdel-Aziz is a mixed-use development proposed for the Maadi neighborhood located in the southern part of Cairo, Egypt. The project has three twisting towers interconnected by a geo-sphere on the top floors. A commercial area is located in a seven floors podium with restaurants, cinemas, and retail areas. The first tower is used for offices; the second one is a five star hotel while the third one has high-end residences. The geo-sphere is a health center with a Spa, swimming pools and other fitness areas.
One of the most interesting aspects of the proposal is its structure and form derived from wind studies and maximizing views to the adjacent Pyramids, Cairo, and the Nile. The Space-Scraper is a sustainable building equipped with water recollection systems, solar panels, and wind turbines. Read the rest of this entry »
The “Multi-Storey Building” for Amman, Jordan
Although lacking an intriguing name, the “Multi-Storey Building” designed by Athens-based Kois Associated Architects has a very intriguing facade. Backed up against a living green wall, the mixed use building for Amman, Jordon, was designed after a study of Jordanian architecture, which informed the final volume of the building. A traditional block glass walled building is covered in a veil that has openings or shadings depending on the corresponding need for the program on that level. The veil acts as a boundary to the city, and the entrances on the street level are like gates into the building, providing a transition zone to those entering. Read the rest of this entry »
Reforesting Tower in Benidorm, Spain
Benidorm is a Spanish town that enjoys a pleasant semi-arid Mediterranean weather. It attracts thousands of tourists to its pristine waters and beaches. In the last few years it has been affected by unregulated construction that destroyed most of its vegetation with catastrophic consequences. There has been an increase in temperature, reduction of humidity, and long summer droughts. Read the rest of this entry »

