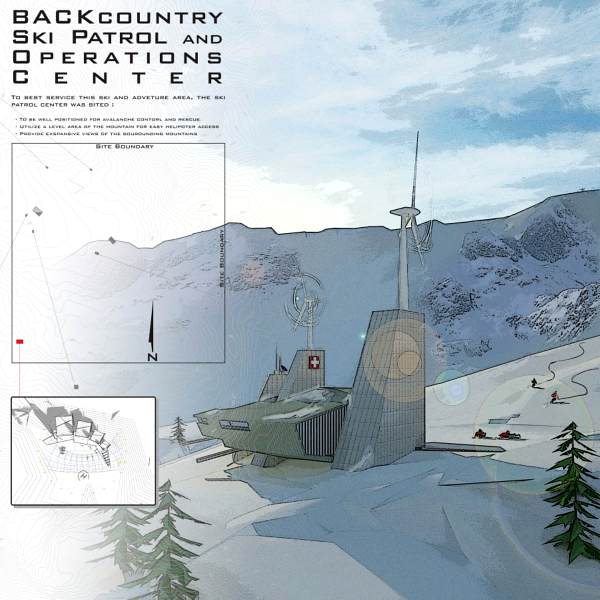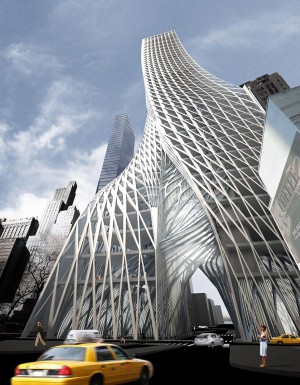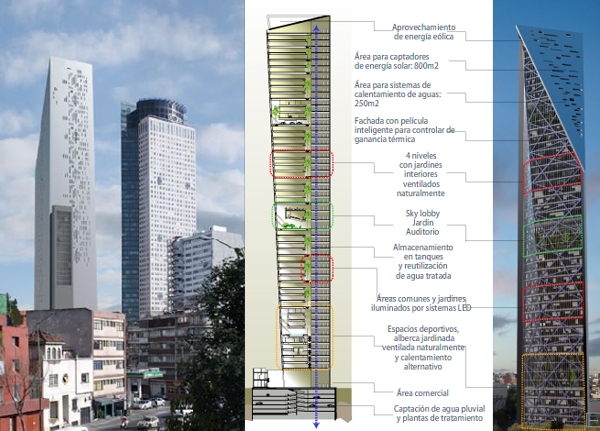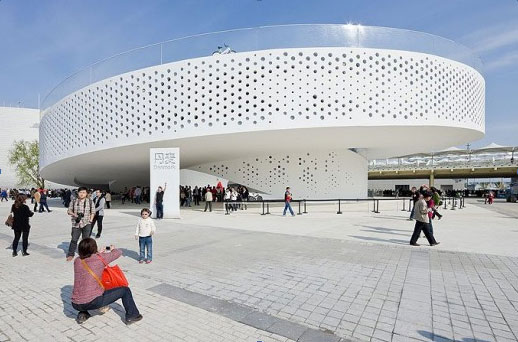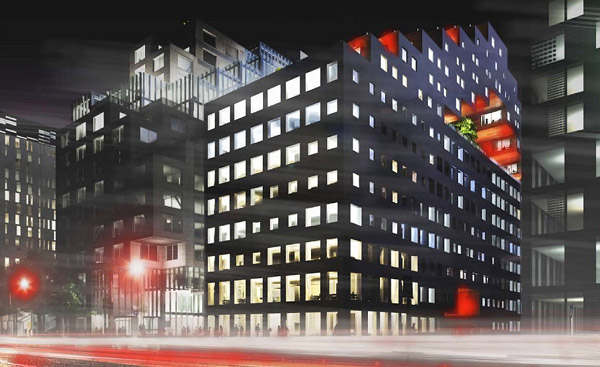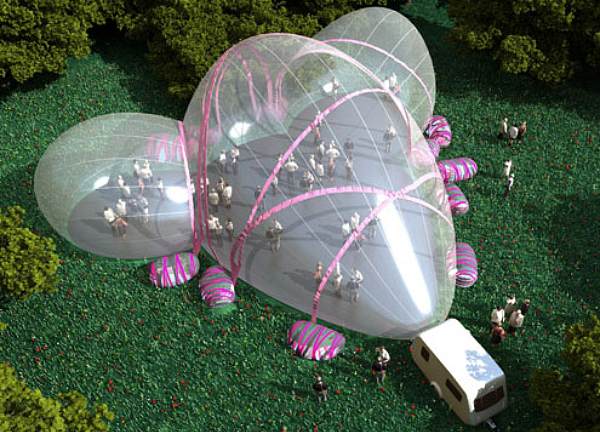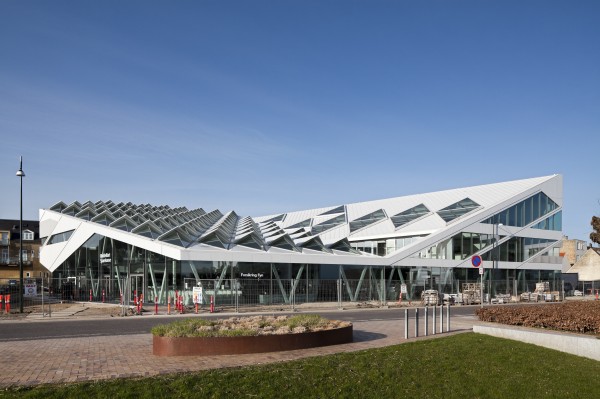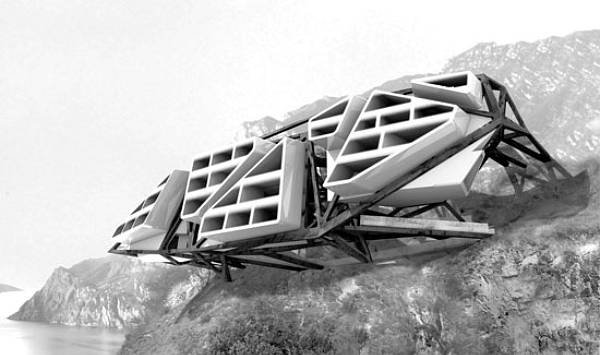A recent design competition called for entries for a backcountry ski patrol and emergency services operation center for a site at 9,000 ft in elevation somewhere in the Rocky Mountains. The winner of the 2010 Cavin Family Traveling Fellowship was Garrett van Leeuwen, a recent graduate of Architecture at Cal Poly, who now has $10,000 to use towards travel in order to learn about sustainable building. Garrett’s winning design 11,300 square foot facility incorporating emergency medical facilities, a backcountry operations center, sustainable building strategies as well as passive solar design.
The location for the backcountry operations center is at the top of a hill in a large valley with commanding views of the nearby ridges and terrain. Four main program categories make up the operations center – avalanche control, emergency medical service, ski patrol office and vehicle storage. Each program category needed an increasing amount of space, with vehicle storage needing the most and avalanche control needing the least. So four separate rooms were designed for a each purpose in ascending size, and linked together with storage towers and a hallway. Read the rest of this entry »

