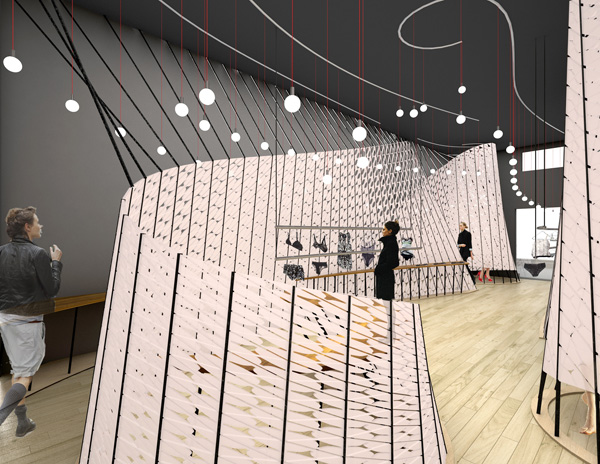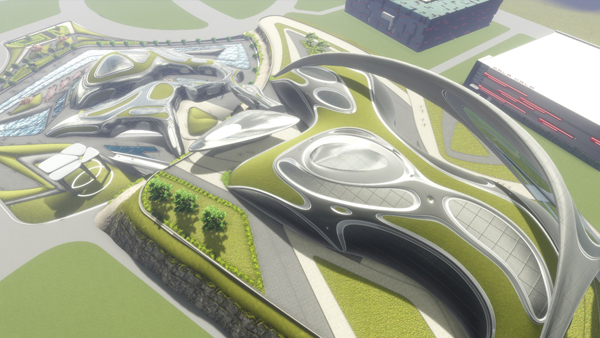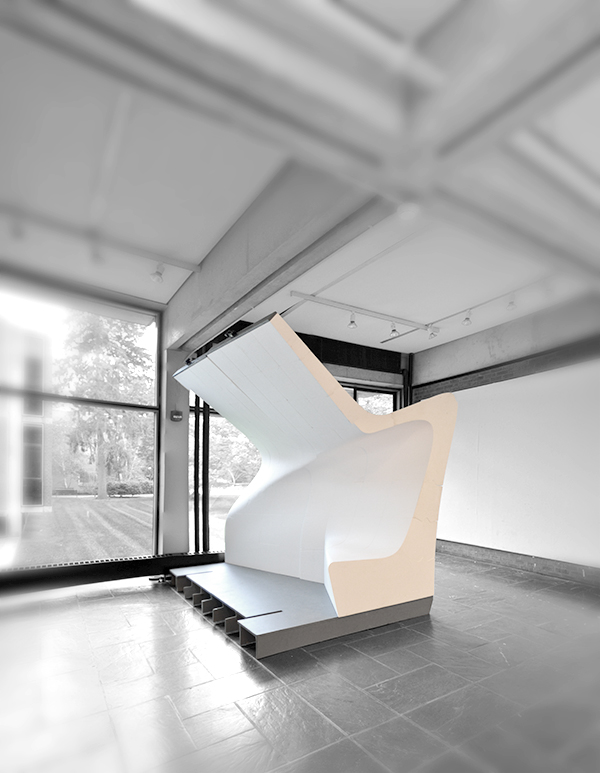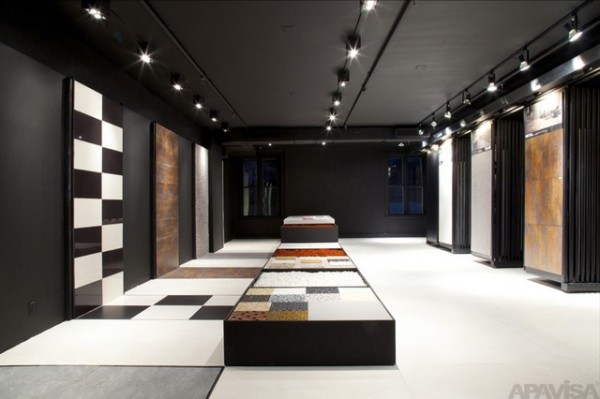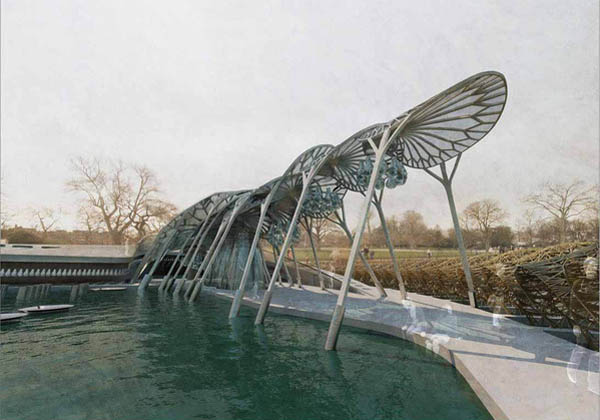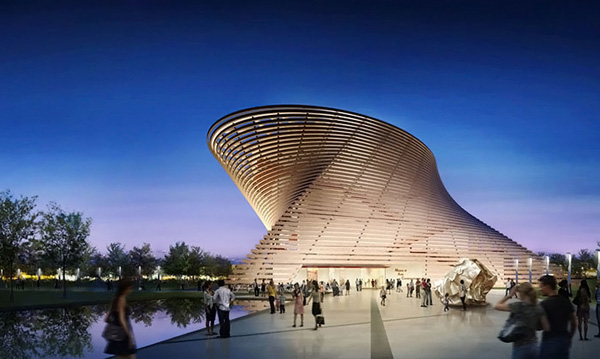The terminal, designed by Stephan Sobl, uses the typology of the Hypostyle Hall. The only Hypostyle Hall with two rows of columns on center is one in which the spacing of each of the bays made by the columns are equal or when the spacing between rows of columns in the central space is less than the spacing between the row of columns and the outer walls. This is all to say that the epitome of any Hypostyle Hall is a field of columns and not a volume defined by columns.
The principles of the Hypostyle Hall in the project are addressed using a field of massive and fragile columns that define a variation of spatial and volumetric interiors of the terminal. Denser areas of the field create intimate spaces and become areas to rest whereas less dense areas are circulation routes and contain architectural programs. Read the rest of this entry »


