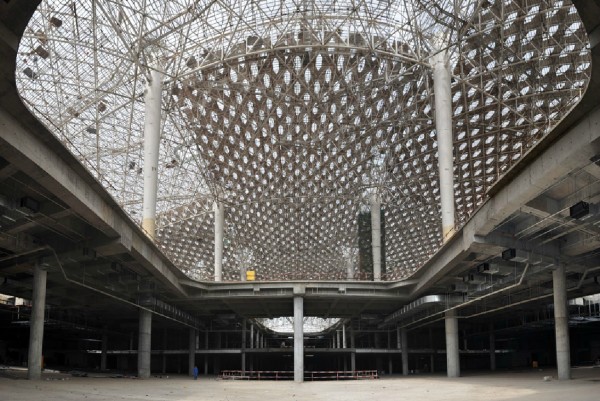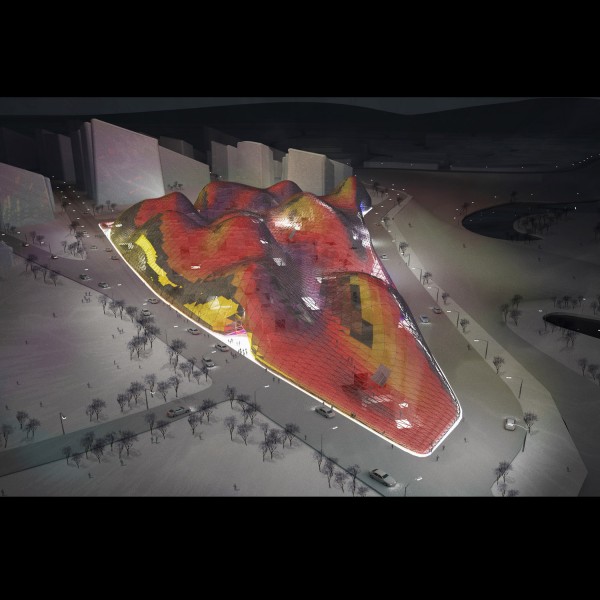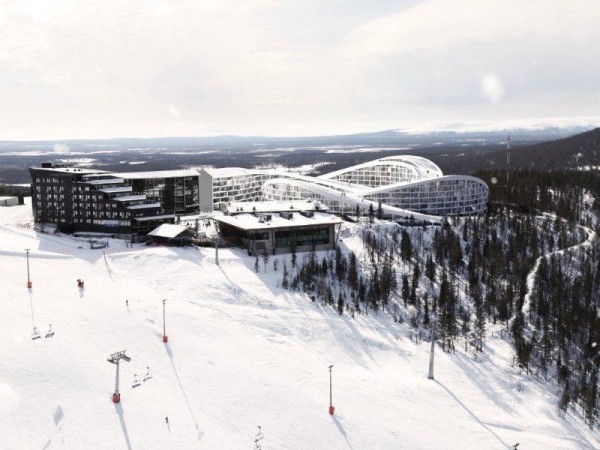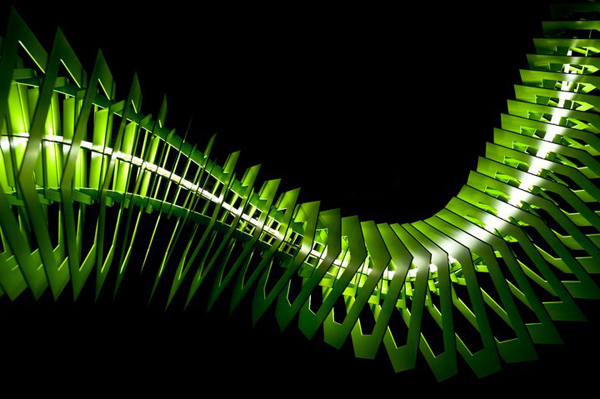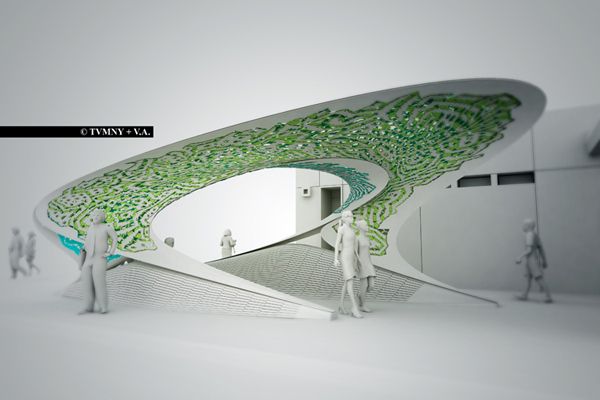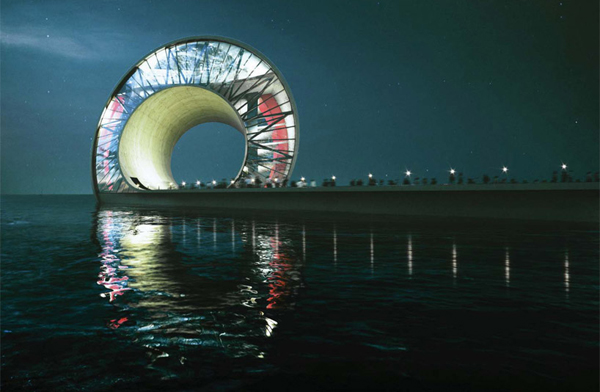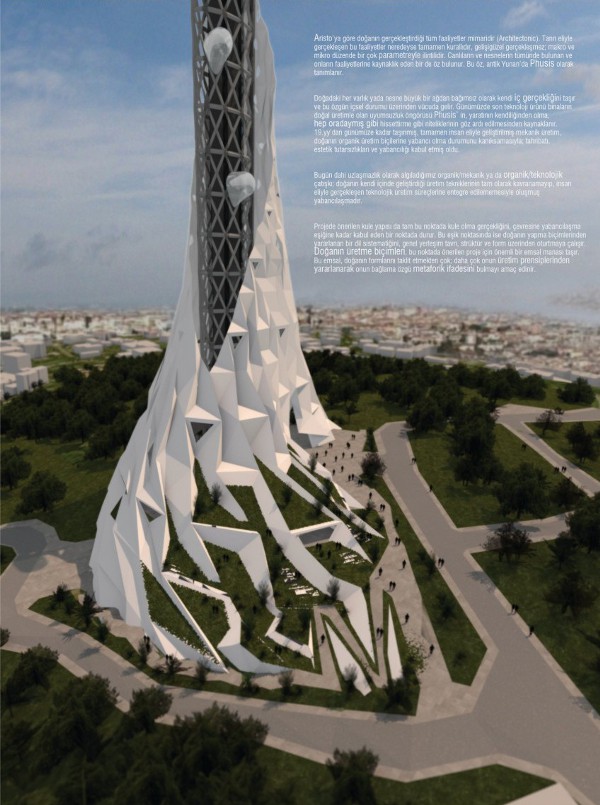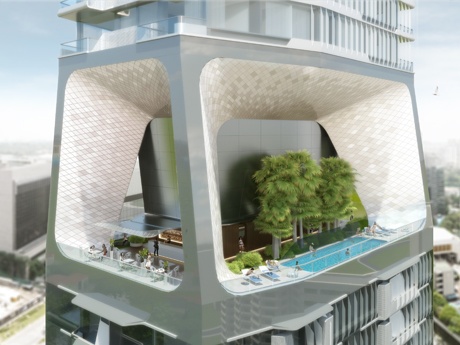
UNStudio’s design for The Scotts Tower in Singapore has been designed to conserve space whilst maximizing live/work/play areas, The Scotts Tower presents a new dimension of functional and flexible vertical space. The Scotts Tower high end residential building is situated on a prime location in Singapore, close to the Orchard Road luxury shopping district and with views encompassing both nearby parkland and the panoramic cityscape of Singapore City.
Ben van Berkel: “An interesting facet of The Scotts Tower is the way that it reacts to the urban context of Singapore. Instead of the more usual means of planning a city horizontally, we have created neighbourhoods in the sky; a vertical city where each zone has its own distinct identity.” The 18,500m2, 31-storey, 231-unit tower consists of 1 to 3-bedroom apartments and 4-bedroom penthouses; expansive landscaped gardens, sky terraces, penthouse roof gardens and diverse recreational facilities.
Neighborhoods in the sky
The concept of The Scotts Tower is that of a vertical city incorporating a variety of residence types and scales. In addition, outdoor green areas in the form of sky terraces, penthouse roof gardens and individual terraces form an important element of the design. The vertical city concept is interpreted on the tower in three scales; the “city”, the “neighbourhood” and the “home”. The three elements of the vertical city concept along with the green areas are bound together by two gestures: the “vertical frame” and the “sky frames”.
The vertical frame organises the tower architecturally in an urban manner. The frame affords the tower the vertical city effect by dividing the four residential clusters into different neighbourhoods.
The sky frames – at the lobby (Level 1 & Level 2) and sky terrace (Level 25) – organise the amenity spaces and green areas of the tower. Read the rest of this entry »

