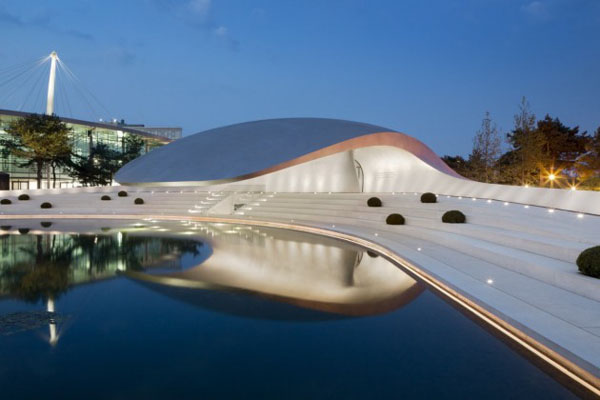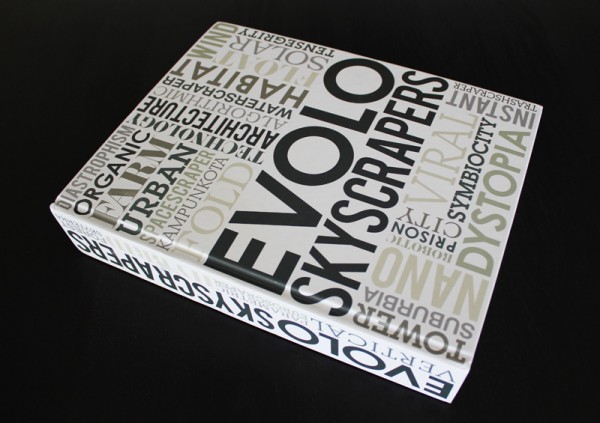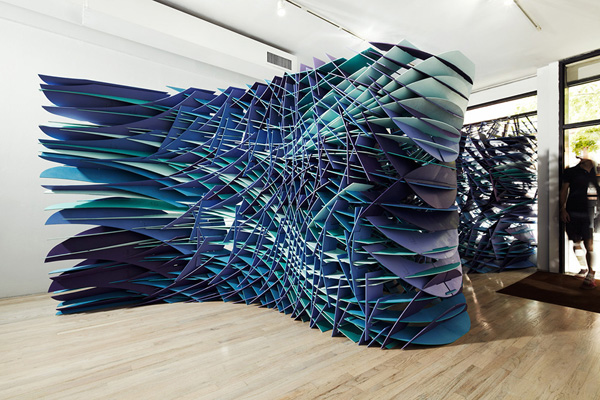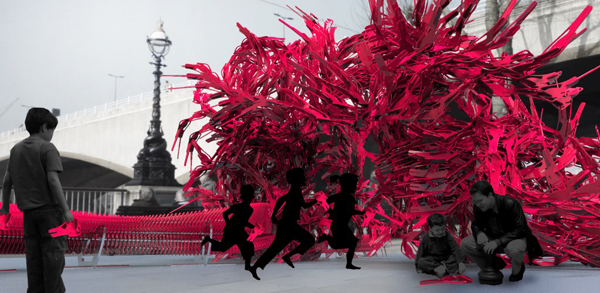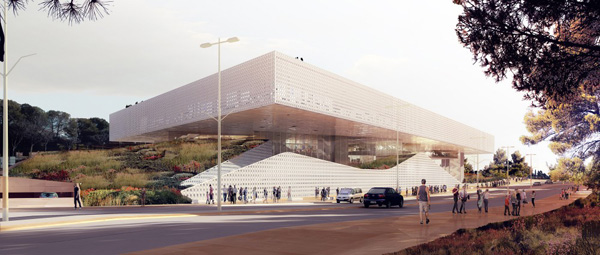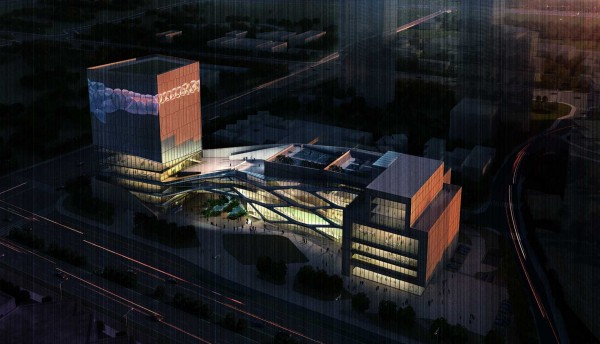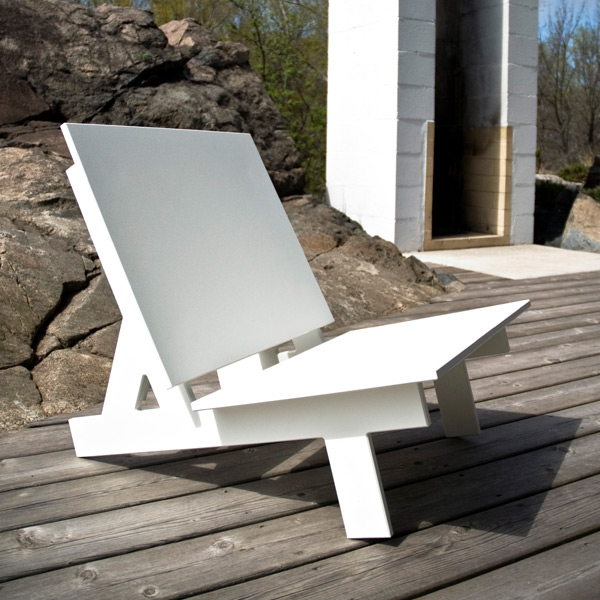The private Mecenat Art Museum, designed by Naf Architect & Design, houses the work of a Japanese-style painter Kakudo Goami. The design of the building focuses on natural lighting which pours into the interior through a white cylinder structure.
Description from the architects:
The works of Mr. Goami give striking image of various lights, thus, I decided to design the building focusing on natural light. Soft diffused light from top light, direct light pouring from top light through white cylinder for condensation of light spreading on the first floor, soft light from slits on the walls reflecting on the exterior green, fragments of graphical lights pouring through 432 plate glasses on the concrete walls; the space is filled with various kinds of lights. As an exhibition space, there was no need for structure such as columns and beams but as large wall as possible. The important factor of the museum was to incorporate natural light and wind, so corners are sliced with slits to the extent which would not interfere the exhibit. This idea would have left the building structurally fragile, so we studied a rational shape, which was structurally stable like folding one sheet of paper, origami, many time to make several corners, with models and three-dimensional structure analysis by computer. Read the rest of this entry »

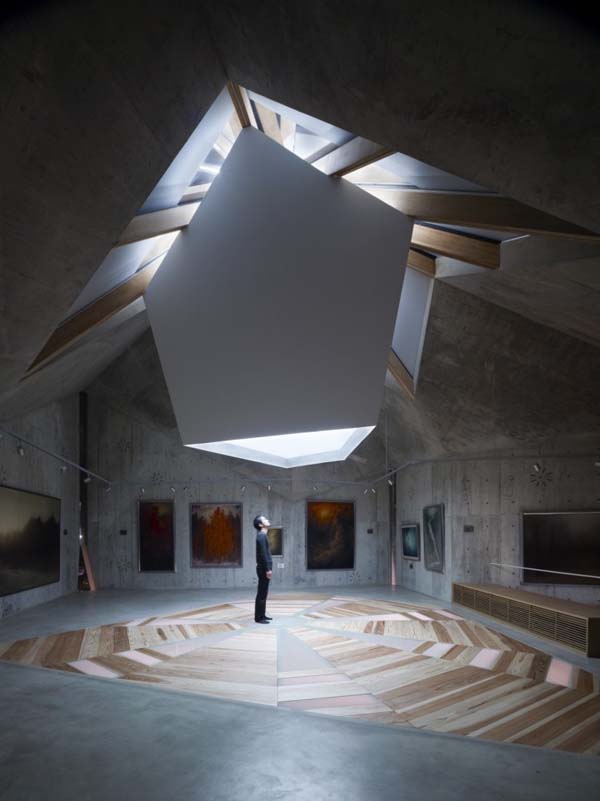
![[ours]_Hyper-Localization_of_Sustainable_Architecture_1](http://www.evolo.us/wp-content/uploads/2012/07/ours_Hyper-Localization_of_Sustainable_Architecture_1.jpg)

