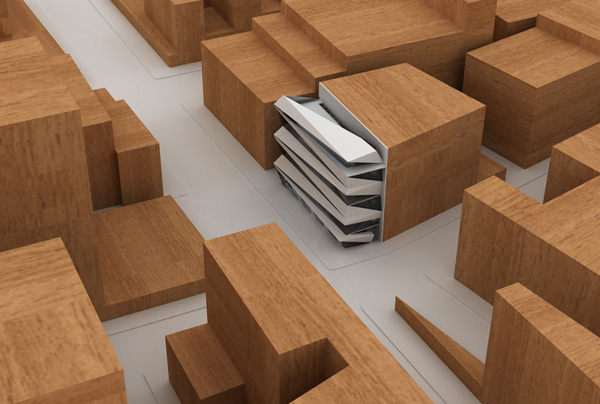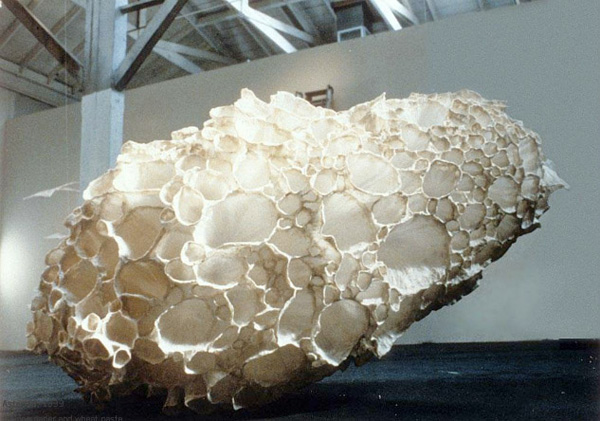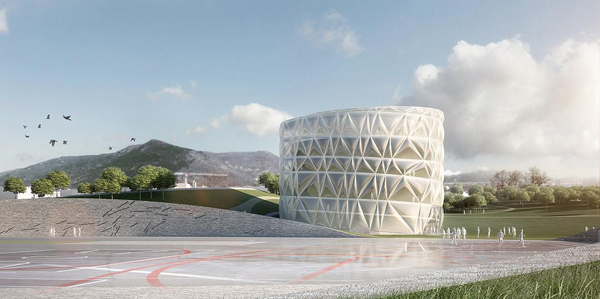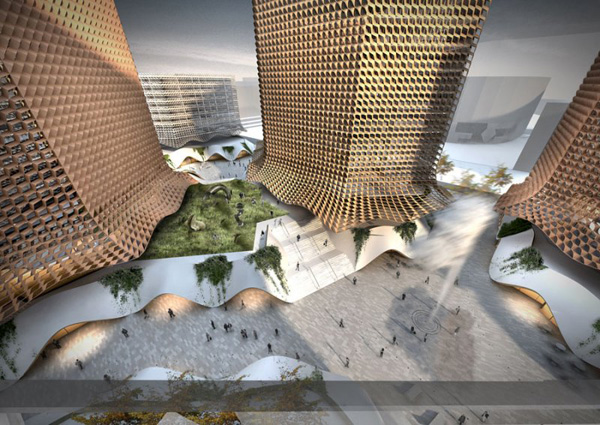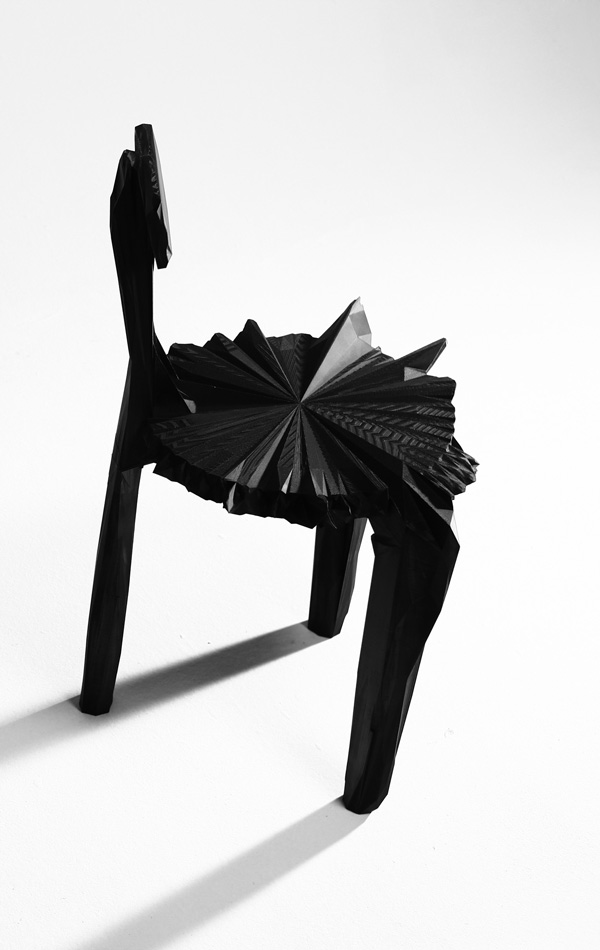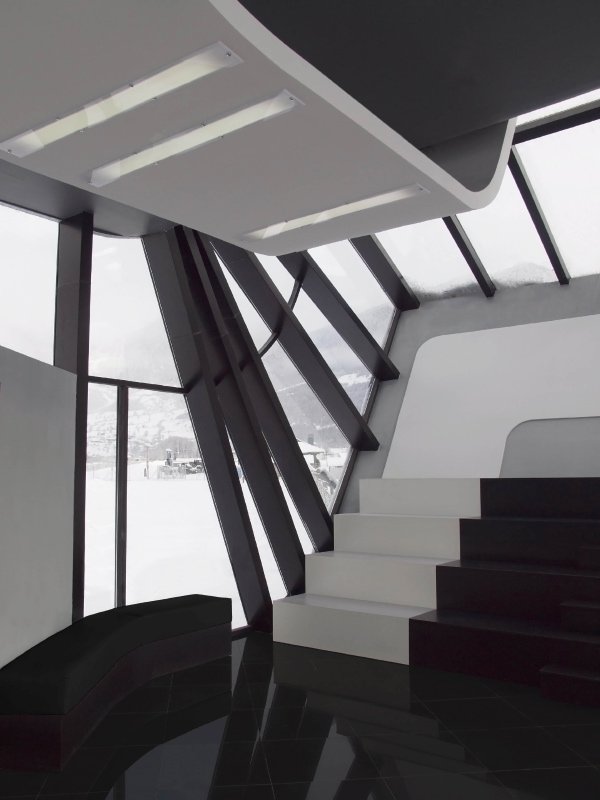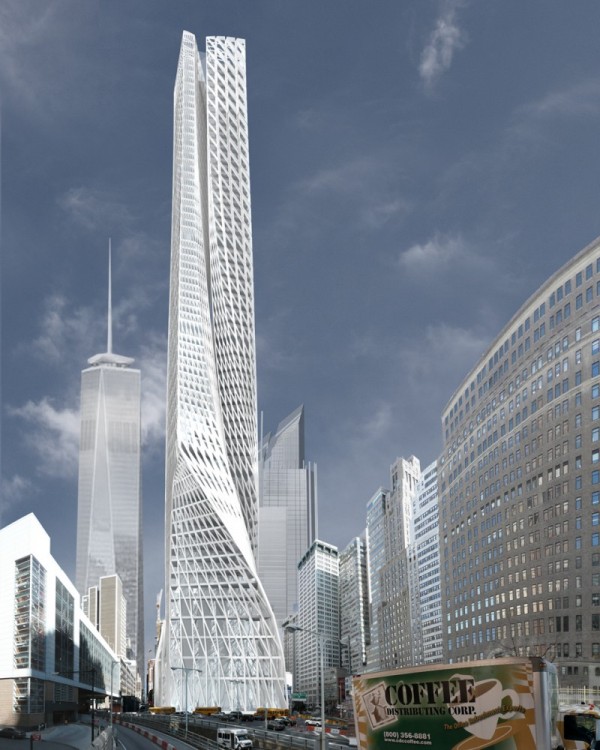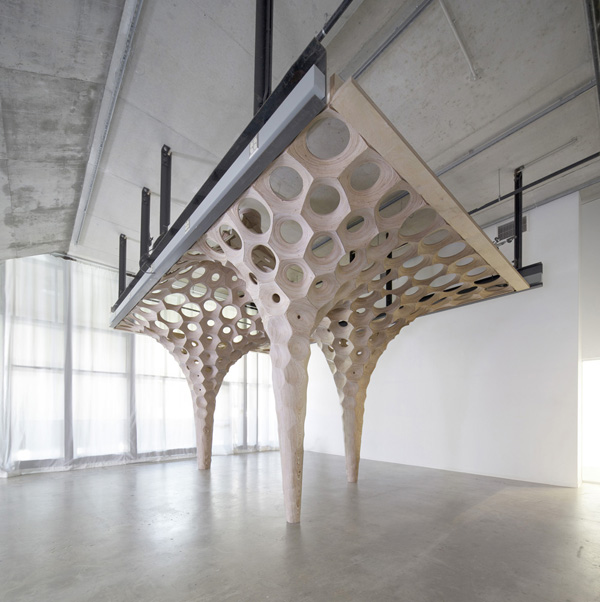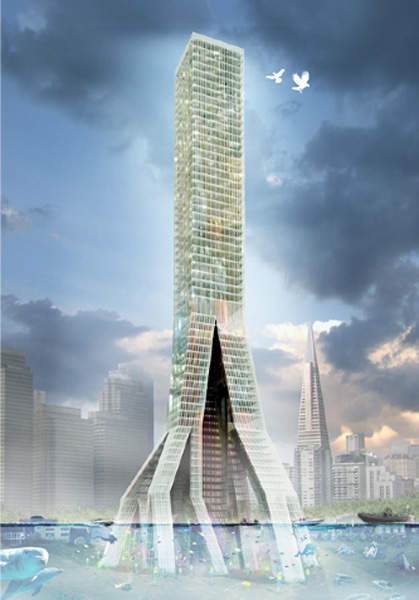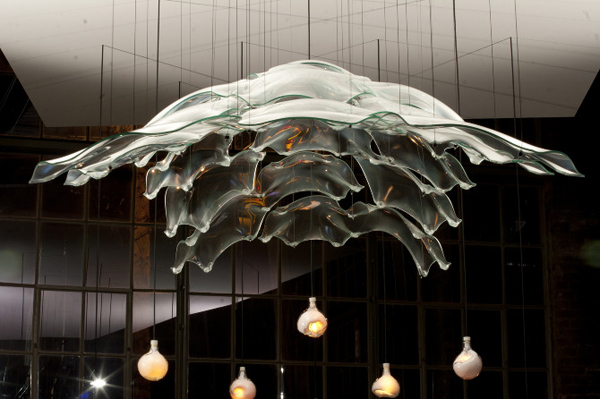The ‘Peace Pentagon’ by New York-based architects Axis Mundi is part of a small scale competition to rebuild the famed ‘Peace Pentagon’ of 339 Lafayette Street in New York City. The proposal by Axis Mundi, one of the 339 invited architecture firms asked to submit proposals, acts as a modified brise-soleil. This multi-story building takes the notion of public, performance space and stacks it vertically, throughout five floors, culminating in a rooftop, open air ‘community space.’ Each floor is connected to a large, sky-lit stairwell that provides both access between floors, ventilation, and natural light. The structure is wrapped in a prismatic, triangulated, tinted glass facade that is intended to add a compelling and dramatic architectural geometry to the streetscape. Read the rest of this entry »
A Cut and Fold Brise-Soleil for the Peace Pentagon in New York
Biomorphic Abstractions Made from Tracing Paper / Mary Button Durell
Designed by San Francisco-based artist Mary Button Durell, this body of work uses only tracing paper and wheat paste as material. At first glance these pieces appear to be built onto a rigid wire frame, however, the process is much more organic and the structure is created from hand building. Individual cells or cones that comprise most of the pieces are first formed over molds of various shapes and sizes and then joined together using wheat paste cell by cell. Additional layers of paper and paste are then added for strength and reinforcement which creates the net-like structure around the individual cells.
The translucent quality of the tracing paper allows light to play a significant and dynamic role in the work. In combination with the physical structure of the work, this translucent quality creates an interior, as well as exterior, perspective. In certain light, however, the translucency of the paper appears to have the visual characteristics of more solid materials, such as oyster shell or marble. Read the rest of this entry »
Piazza d’Armi Urban Park / Modostudio
Designed by Modostudio, Piazza d’Armi Urban Park approaches the issue of context through two major aspects: the artificial and the natural. The edges of the site, influenced by the surrounding urban structure and by the condition of these spaces, create a series of artificial and anthropological areas, that serve as a filter between the surrounding urban design and the area of the urban park. Read the rest of this entry »
An Environmental Screen That Promotes Social Interaction Through Commerce
The Intercity Project, by Slovenian architects Sadar+Vuga, is part of a competition entry for the redevelopment of the Houptbahnof in central Vienna. Meant to act as a tourist’s first interaction with the city of Vienna, the complex will consist of several ‘hybrid buildings,’ comprising the city’s first ‘hybrid district.’ The proposal aims to build six hexagonal structures that sit on a total four ‘islands’ that act as raised platforms for the district, each island providing space for large, urban plazas. The size, shape, and geometries of buildings surrounding each island plaza will create different kinds of programmable space around each plaza, allowing for customized and unique public spaces. Read the rest of this entry »
A 3-D Printed ‘Noize’ Chair From Brazil
Georgian Airport Takes Flight Through Concrete
German architects J. Mayer H. Architects’ newly-constructed SAG Airport in Mestia, Georgia employs an innovative use of engineered concrete to render swooping, ascending forms for this small Medieval town’s municipal airport. The project, developed alongside a new House of Justice and Police Station complex, is typical of Mayer’s recent projects, many of which manipulate planar concrete forms in a variety of dimensions, giving a sense of movement, structure, and wonder to typical buildings. The architecture of the airport is evocative of Mestia’s skiing traditions, resembling the quarter- and half-pipe take off ramps used in the sport to gain vertical height and speed. Here, these forms are interpreted literally, relating to the airplanes with their own vertical mobility. Read the rest of this entry »
Edgar Street Towers Reconnect Lower Manhattan / IwamotoScott
IwamotoScott‘s design for the Edgar Street Towers in Lower Manhattan responds to its urban context and establishes a historical vision for a new hybrid of architecture, infrastructure and public space. The towers would reconnect Greenwich and Washington streets, acting as an east-west public way aligned with the primary north Manhattan street grid which is directly on the 5th Avenue axis. Double entrance lobbies located on the sides of the passageway open to the public. Twisting upwards, the passageway soars and pinches at the middle to allow for larger floor plates, settling at a civic space and rooftop sky lobby. Read the rest of this entry »
La Voute de LeFevre Installation Investigates Stereotomic Design through Digital Fabrication
By drawing from our historically predominant obsession with the heavy and the permanent, La Voûte de LeFevre Installation re-examines our current addiction to the thin. The rapid, efficient and surface-oriented digital fabrication is used as a modern equivalent of ancient stone carving, marrying the two major architectural parameters – surface and volume. Designed by the New York based Matter Design, the project was preceded by an extensive research dealing with the economically friendly sheet material, while maintaining a common thread of a dedication to volume. Read the rest of this entry »
A High-Rise For A Wetter World
Skygrove, by New York-based HWKN Architects is a new high-rise typology designed to adapt to coming climate change and occupy the wetter world of the future. Skygrove is part environmental infrastructure, as well as part vertical office park, designed to house corporate employees and commercial operations in a stable, constant environment for a possibly turbulent future. The structure of Skygrove is inspired by that of mangrove trees, the banyan-like structures whose complex root systems branch out in tendril-like fashion over an unstable and constantly-flooded landscape. The ‘root systems’ in question distribute the dead loads of the structure above over a series of points, as opposed to traditional foundation systems, which carry loads to a singular location. This arrangement provides lateral support as well as interesting formal and programmatic relationships. Read the rest of this entry »
Glass Cast Investigates Two Methods of Working – Hot Glass Blowing and Warm Glass Slumping
What makes the Glass Cast design unique and engaging is the manufacturing process itself. Created in cooperation between Wes McGee of Matter Studio Design and Catie Newell of Alibi Studio, it is part of a wide research on glass processing. The final form evolved through an investigation of two methods of working: hot glass blowing and warm glass slumping. The design process and its tools, including custom manual forming tools and a reconfigurable slumping kiln, are as significant to the work as the resultant glass components. Casting techniques and the limited range of material available to work at the high temperatures necessary to form glass are the basis of the research. Such tools construct environments to control the thermal performance through time-based processes, choreographing the work and physical mediations.

