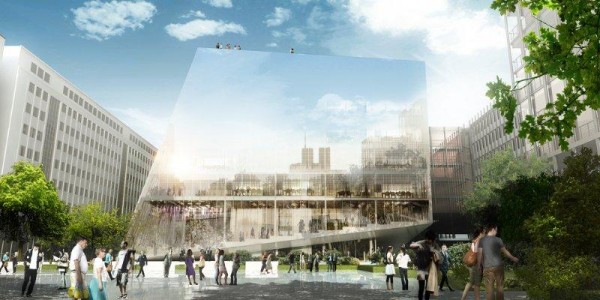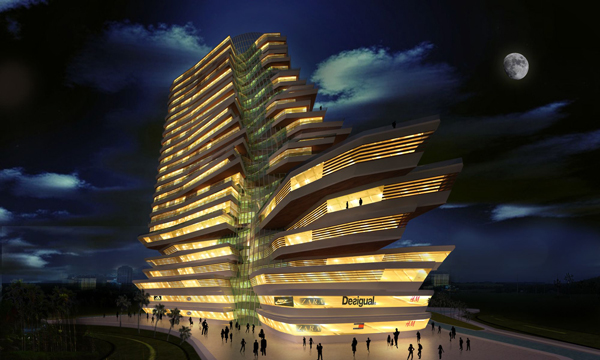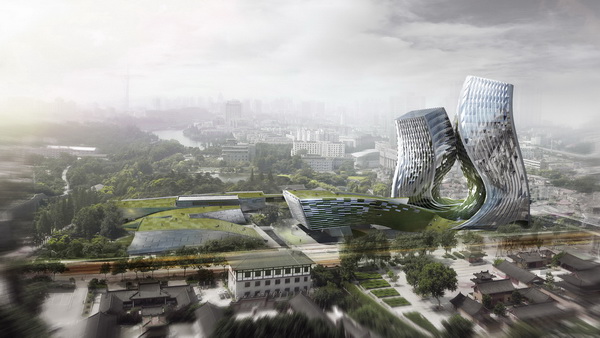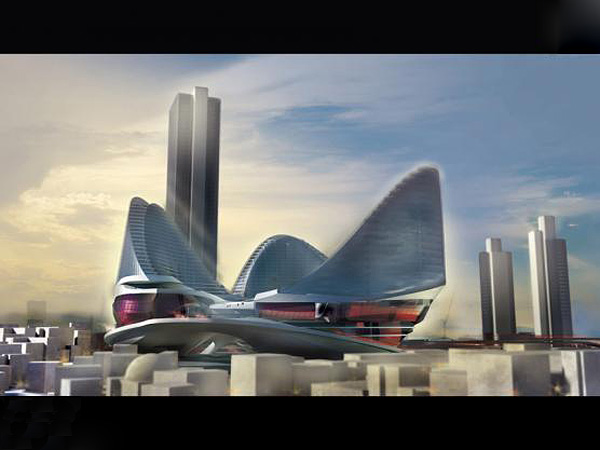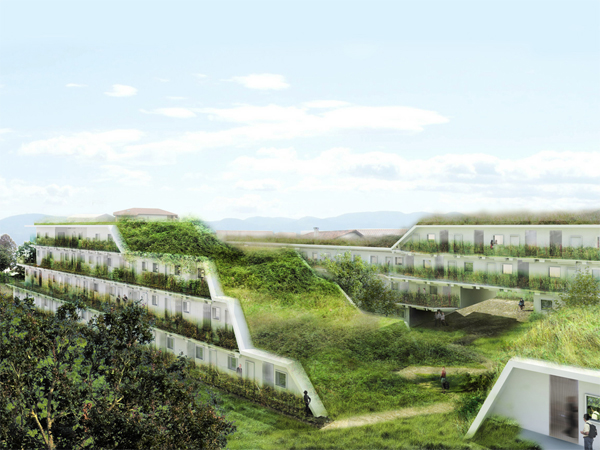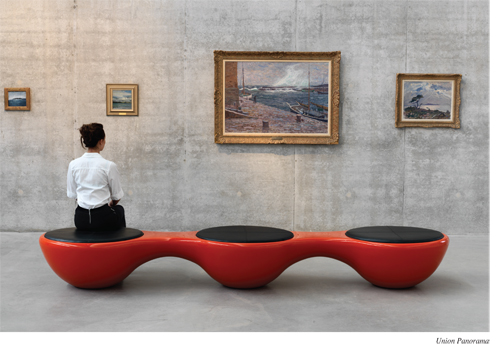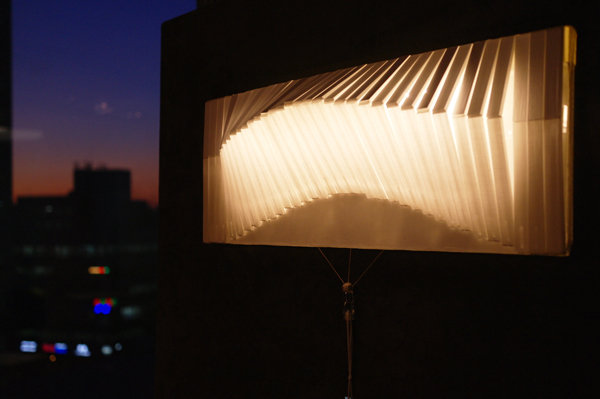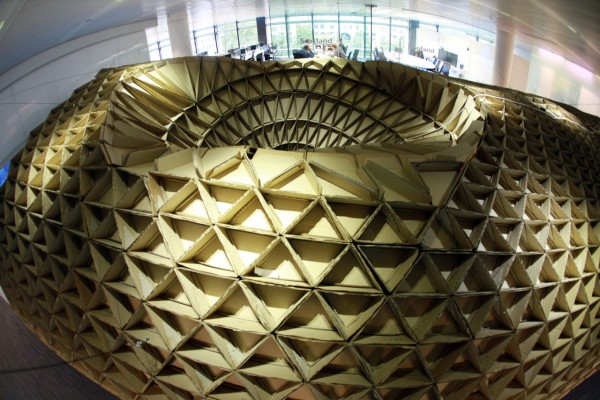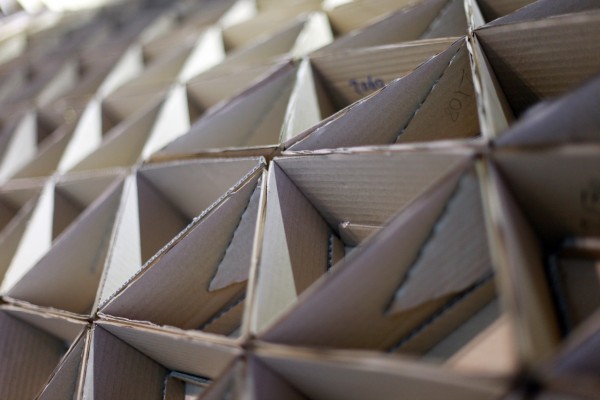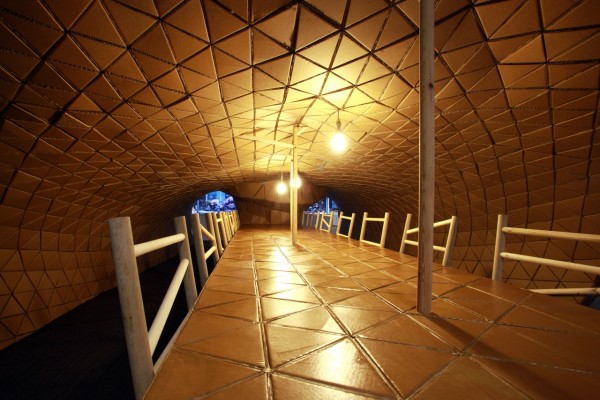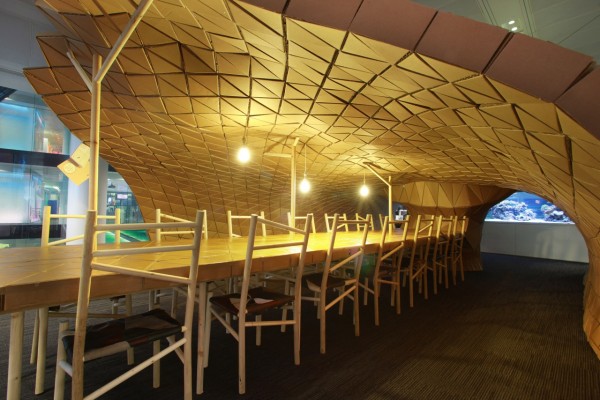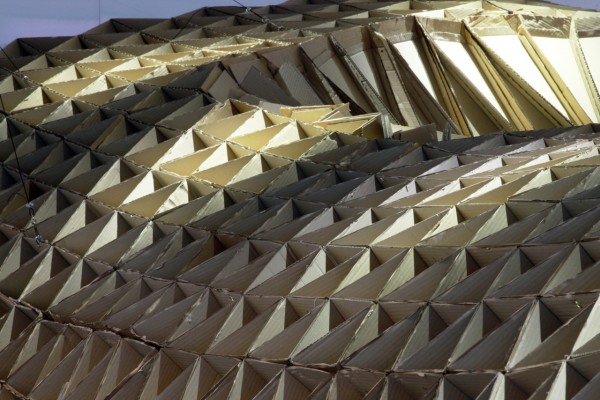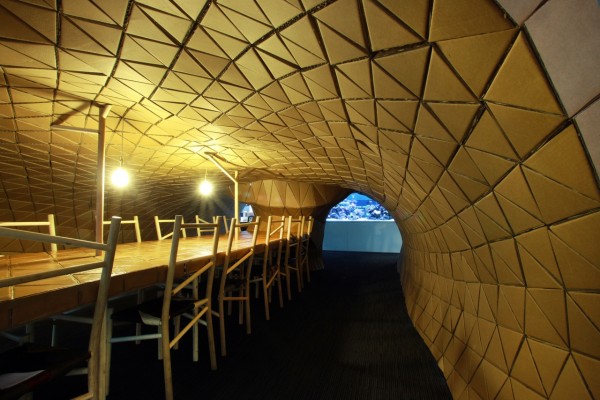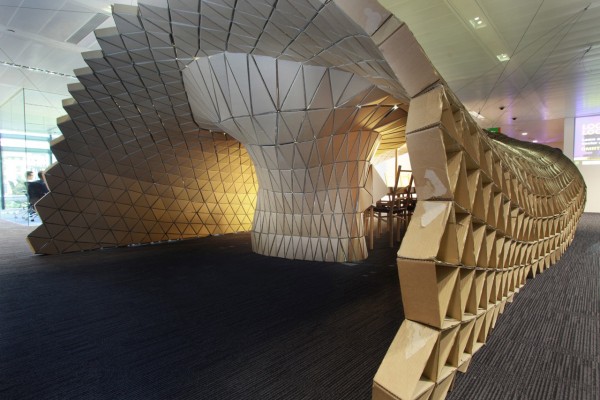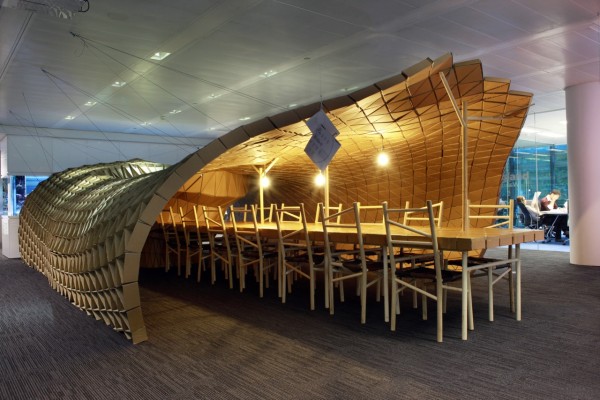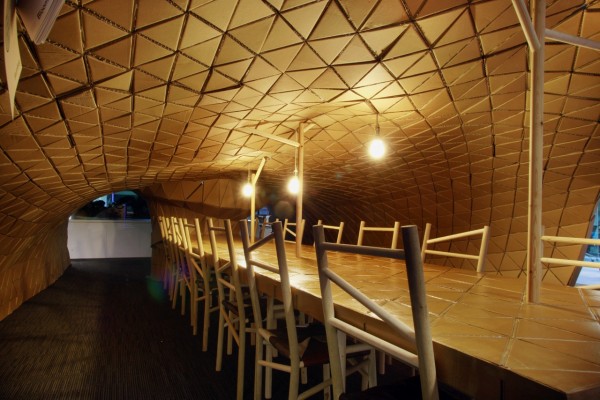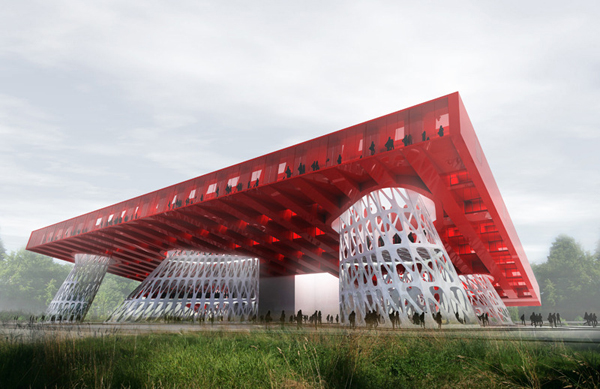BIG + Paris-based architects OFF, engineers Buro Happold, consultants Michel Forgue and environmental engineer Franck Boutte is the winning team to design the new 15.000 m2 research centre for Sorbonne’s Scientific university Université Pierre et Marie Curie in Paris.
The new multidisciplinary research centre, Paris PARC, located between Jean Nouvel’s Institut du Monde Arabe and the open green park of the Jussieu Campus will become a significant addition to the campus, strengthening the international appeal and openness of the leading French University for Science and Medicine. The facility will bring together academic scholars and the business community, while re-connecting the university physically and visually with the city of Paris. The winning team was honored as the best design among proposals from MVRDV, Lipsky Rollet, Mario Cucinella and Peripherique.
Paris PARC is located in the visual axis of the Notre Dame Cathedral in a dense context of university buildings from different historical periods. BIG proposes a building geometry that adapts to the specific conditions of all adjoining sides, optimized for daylight, views and accessibility. The three-dimensional envelope retracts from the neighboring facades, opens up towards the square of Institut du Monde Arabe and the park, and folds into a publicly accessible rooftop landscape, resulting in an adapted sculptural building volume situated between the emblematic architectural monuments of the university. Read the rest of this entry »

