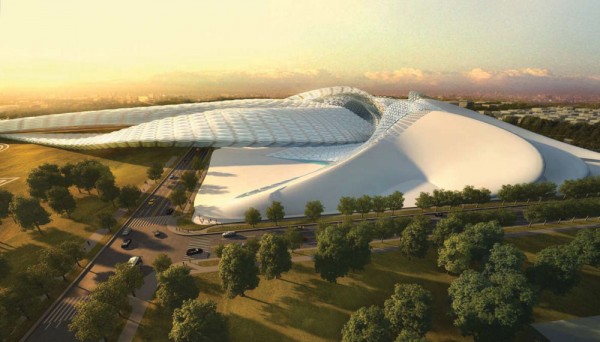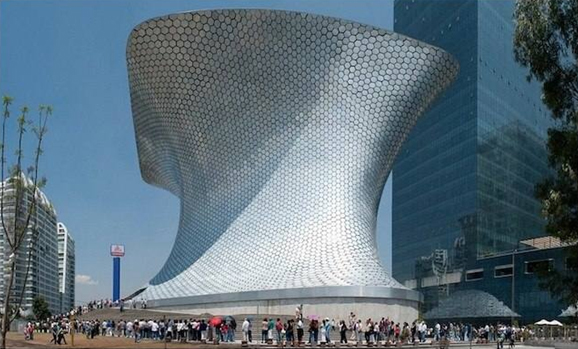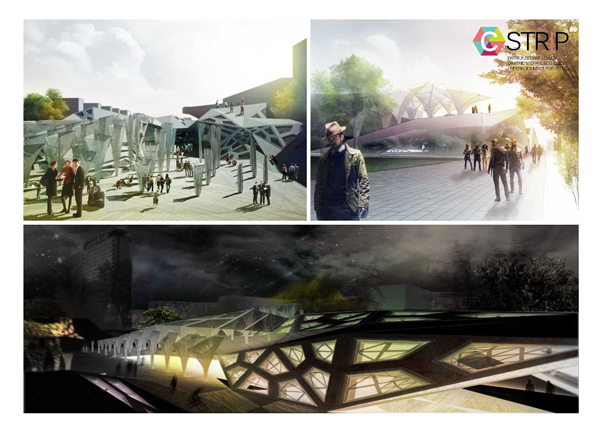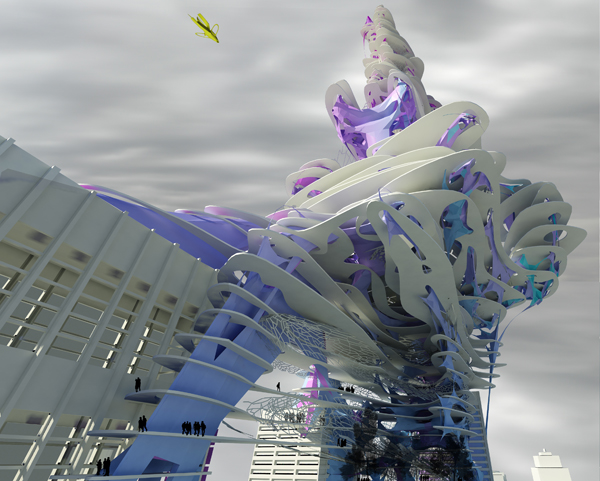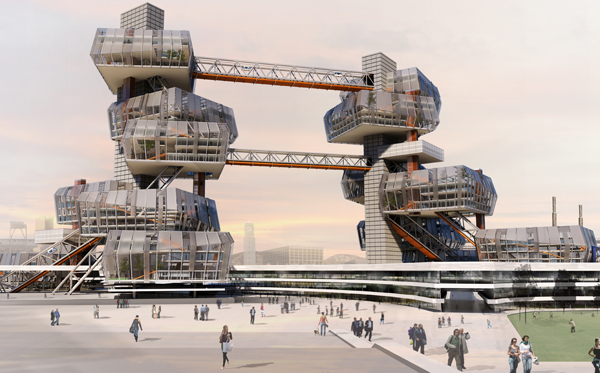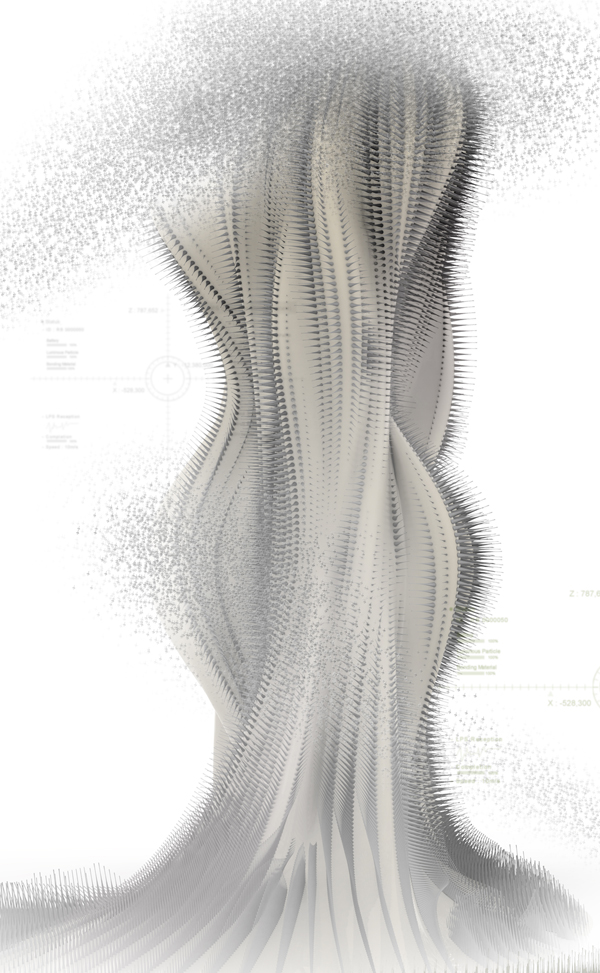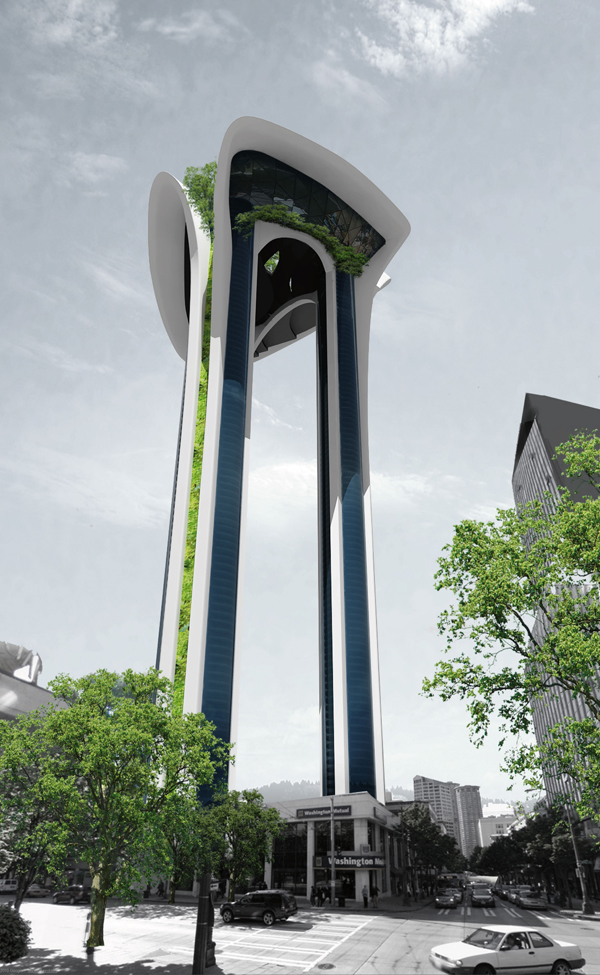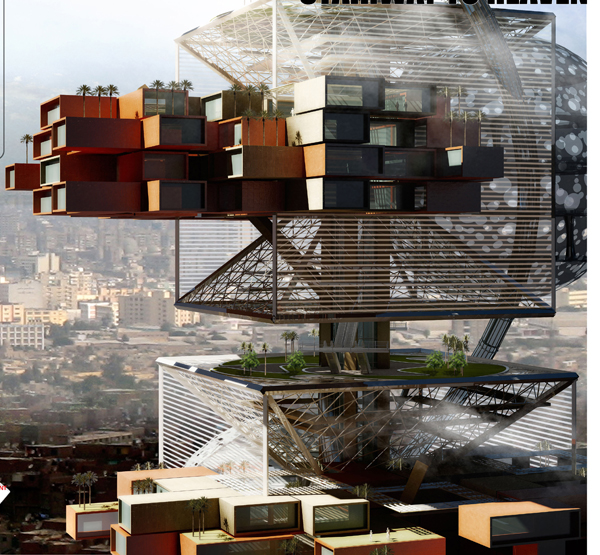Following the international competition held in 2006, Zaha Hadid Architects (ZHA) were chosen to create initial conceptual proposals for the Civic Centre of the City of Elk Grove, California, a fast-growing suburb of Sacramento.
The main objective of the Elk Grove Civic Centre Design Study was to explore a wealth of possible ideas for programmatic distribution; incorporating the city’s requirement for initial ‘visioning’ proposals that identify all the project components while keeping the opportunities for flexibility.
The city commissioned AECOM to provide ZHA a brief for the 76ha site consisting of 3 main aspects: Civic, Commercial and Recreational. The civic aspect includes a library, children’s discovery centre, community and performance centres. The commercial aspect included a hotel, retail and conference center, while the recreational aspect include gym, tournament fields, park and a wetland. Read the rest of this entry »

