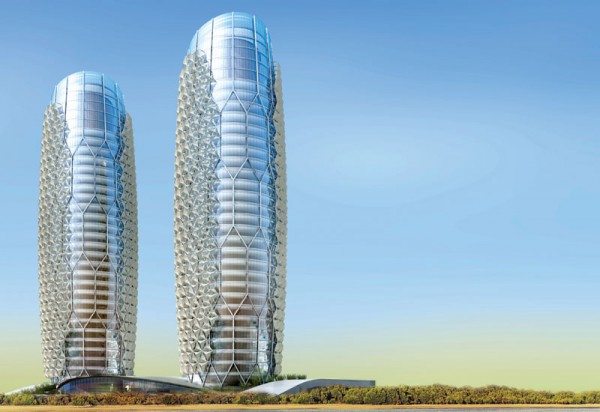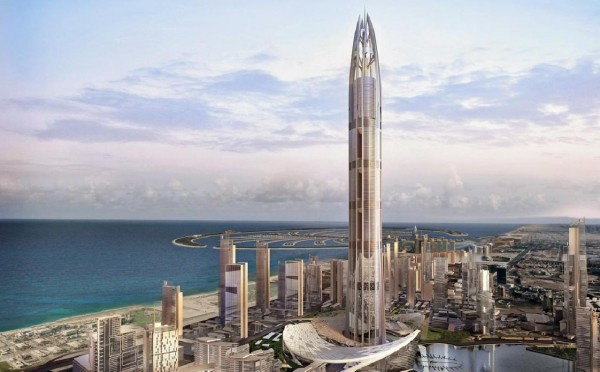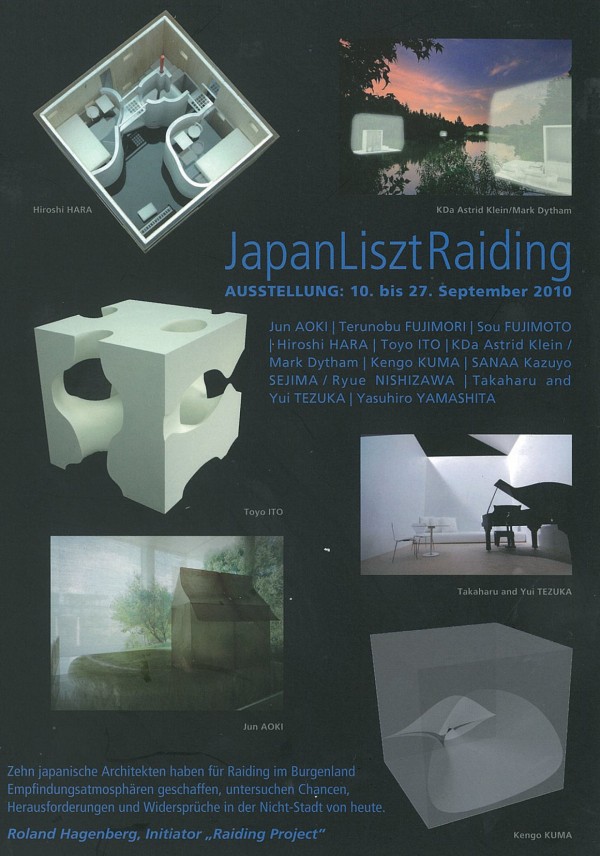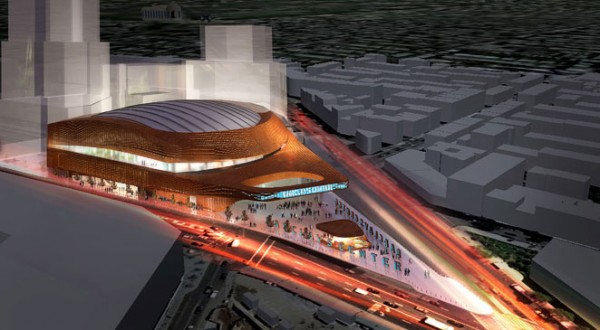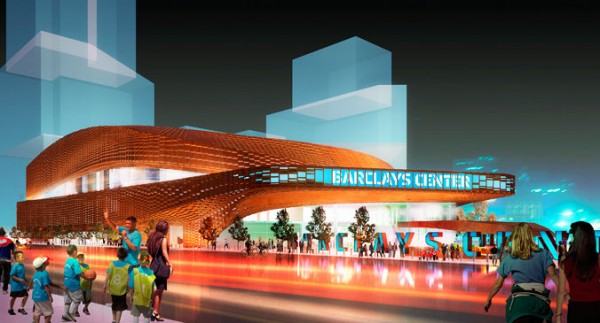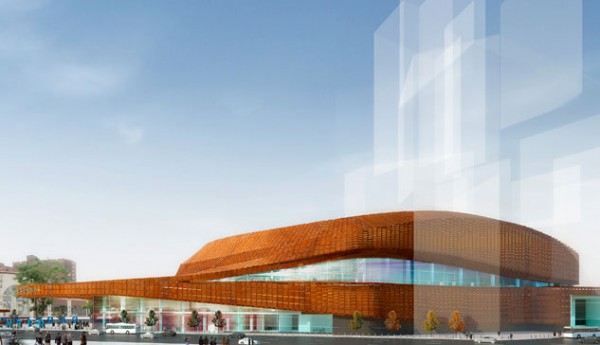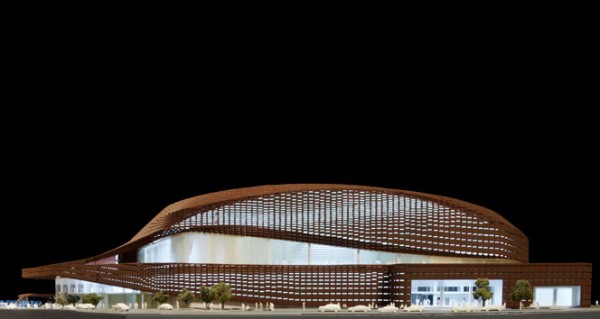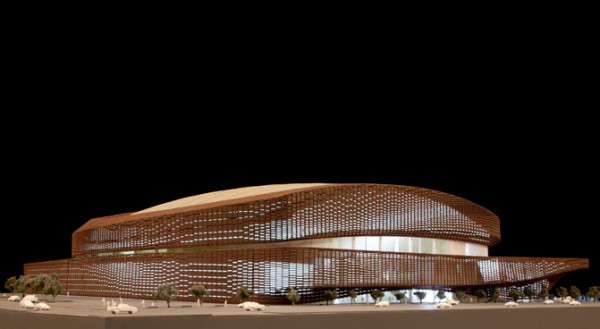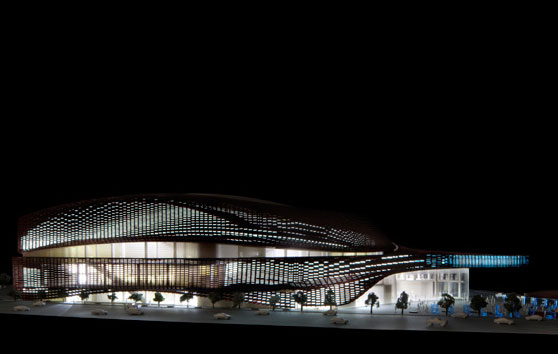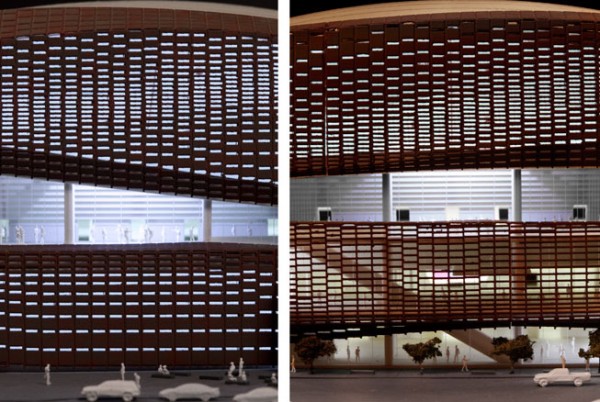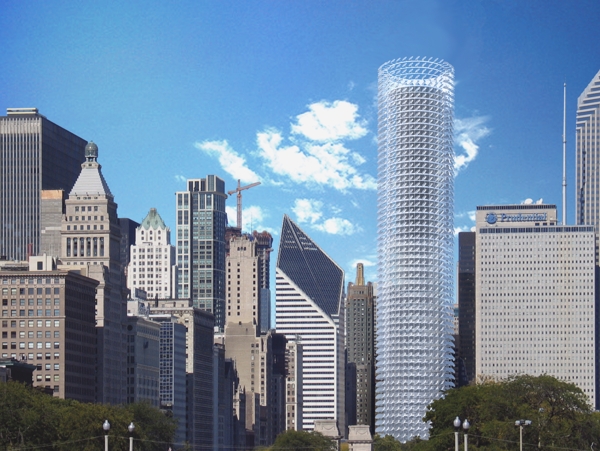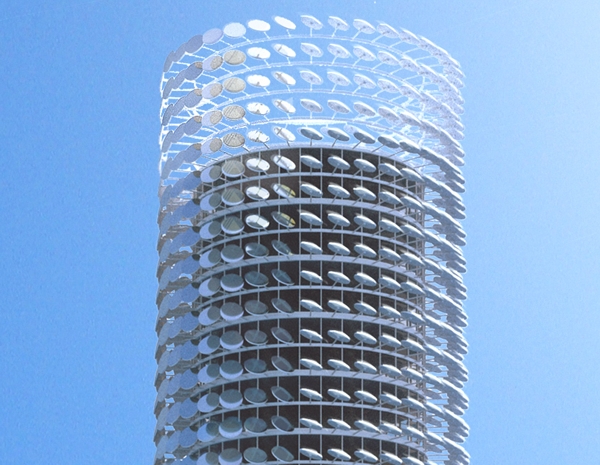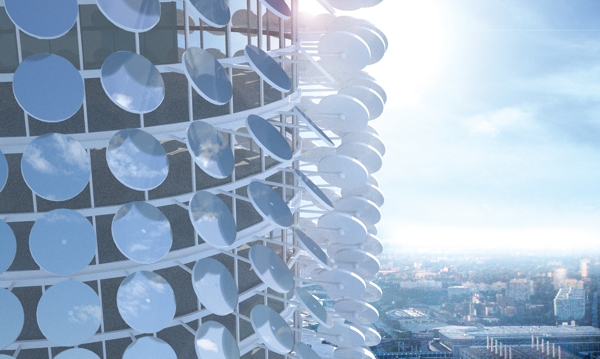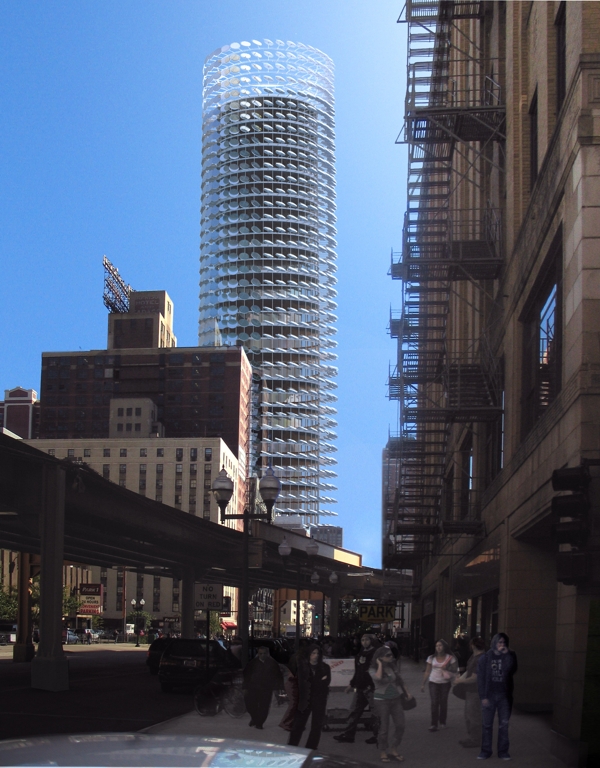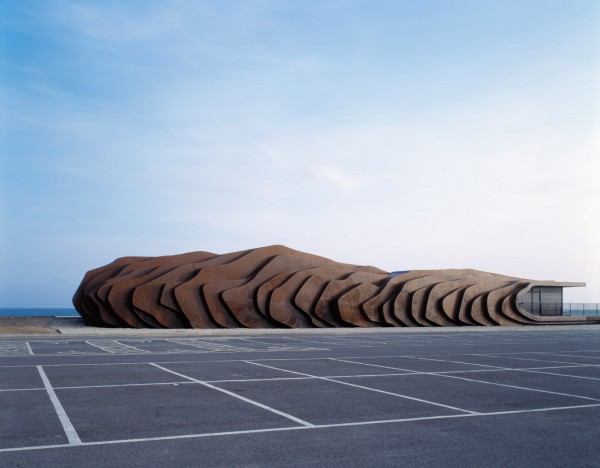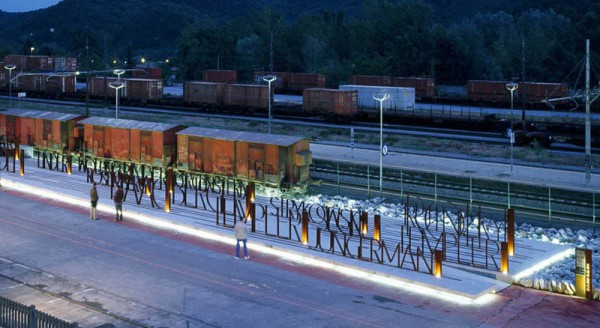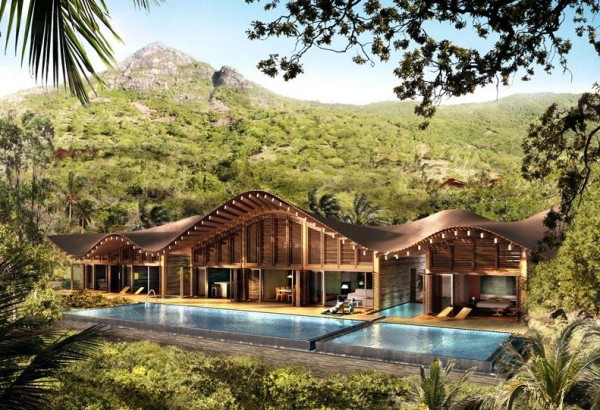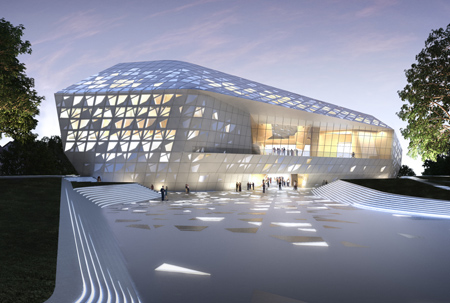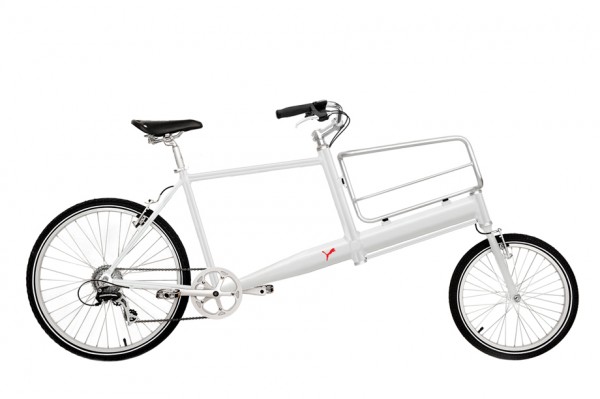The Abu Dhabi Investment Council Headquarters Towers designed by Aedas (the world’s fifth largest architecture firm) in collaboration with Arup will reach a height of 145m (476ft) and will be completed in 2012. The design occupies two sites at the Al Qurum Beach and will act as a gateway to the city providing working areas and private amenities for 2,000 people.
An innovative honeycomb structure was designed following the analysis of high-efficient load paths. The towers will also accommodate three sky-gardens at the top to reduce solar heat gain on the most exposed elevation.
Aedas described their project as a “design generated from a mathematically pre-rationalized form that derives from Islamic design principles…a key feature of the design is the application of a diaphanous screen that envelopes the most exposed aspect of the building in the form of a dynamic ‘Mashrabiya’, opening and closing in response to the sun’s path, significantly reducing the solar heat gain and providing a more comfortable internal environment.” Read the rest of this entry »

