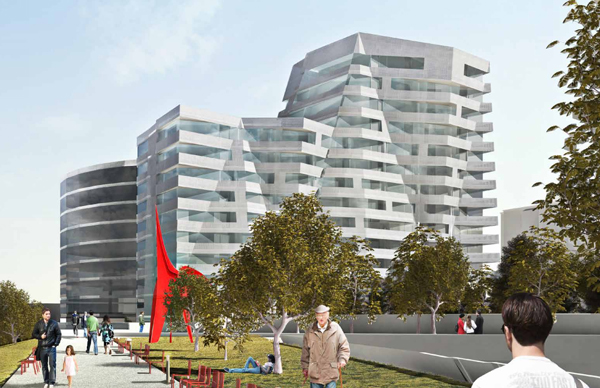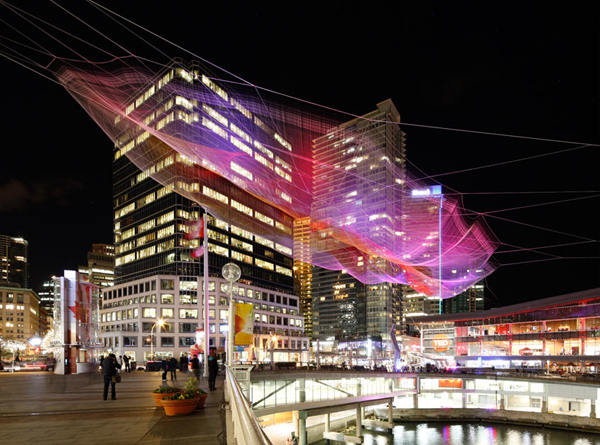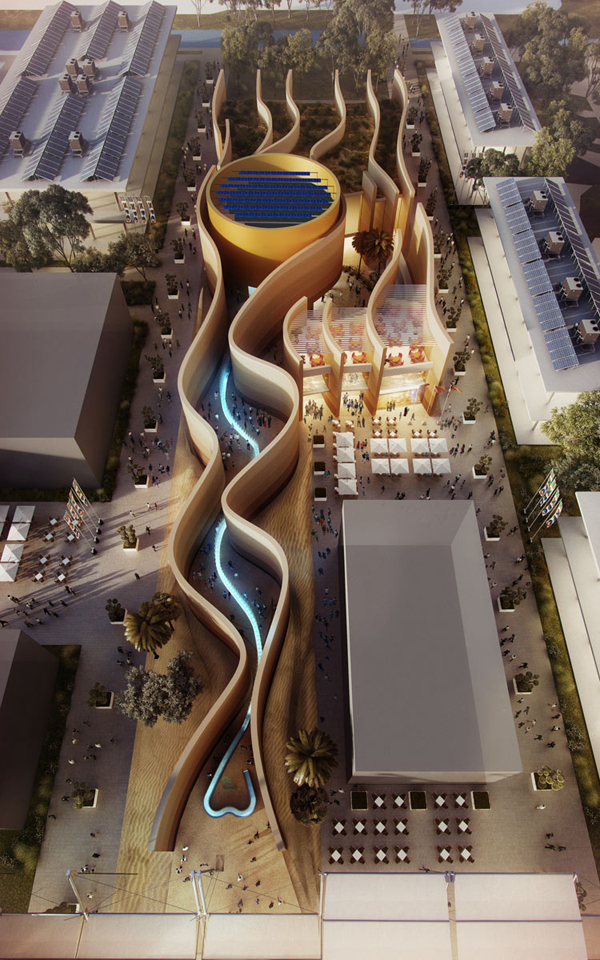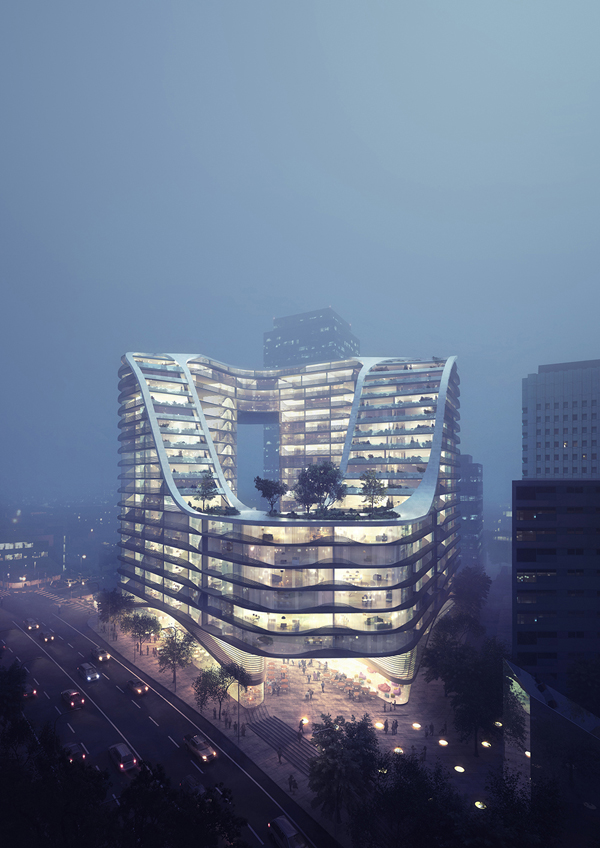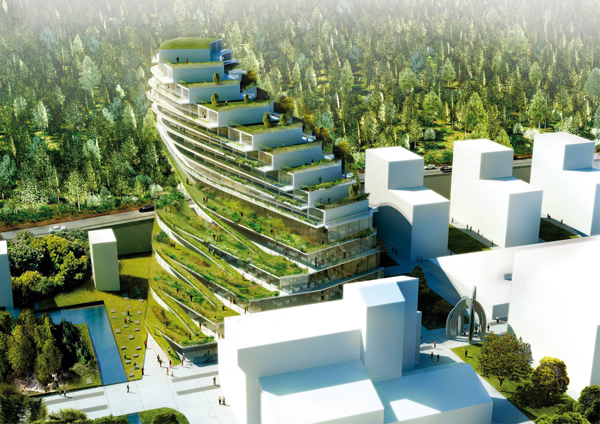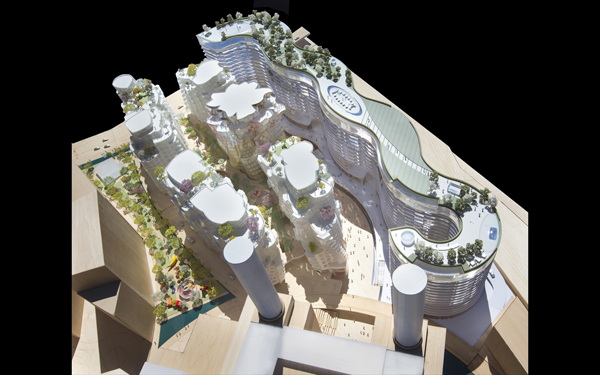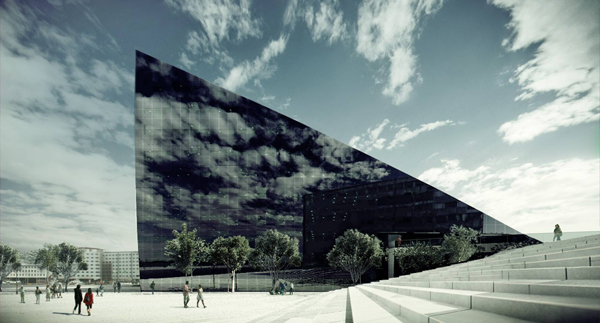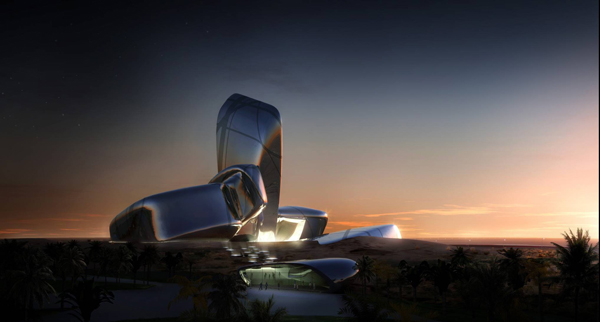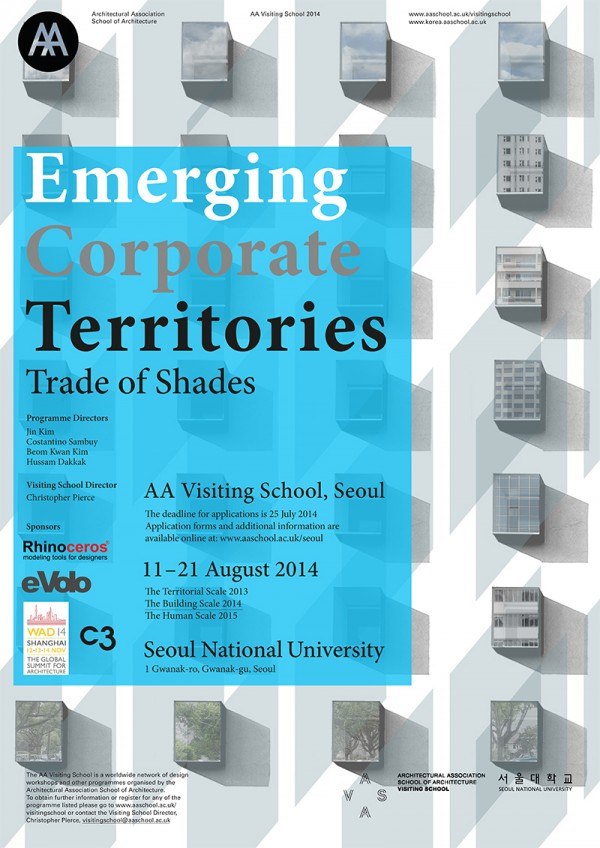Seattle’s burgeoning waterfront, home to the world class Olympic Sculpture Park, will get a new residential mid rise inspired by the park’s wedged paths. The stepped tower is designed by Perkins+Will to create a dynamic but sensitive relationship with the park as a public and aesthetic resource. Aiming for a LEED Platinum certification the design is intended to be environmentally astute and regionally adapted. The folded veil facade is a core design gesture to facilitate multiple relationships both internally and externally. The diverging planes of the southern facade breaks the massing into more discrete elements, verticalizing the Z shaped topography of the park. Read the rest of this entry »
Residential Tower Informed By Olympic Sculpture Garden / Perkins+Will
Lightweight 745-Feet Aerial Sculpture For TED’s 30th Anniversary
Studio Echelman installed its largest sculpture at the TED Conference’s 30th anniversary, March 2014. The monumental aerial sculpture spanned 745 feet between the 24-story Fairmont Waterfront and the Vancouver Convention Center, challenging the artist to work on her most ambitious scale yet – over twice the size of her largest previous sculpture.
The most interactive sculpture of this studio was presented with an original, interactive work created in collaboration with artist Aaron Koblin, Creative Director of the Data Arts Team in Google’s Creative Lab. At night the sculpture came to life as visitors were able to choreograph the lighting in real time using physical gestures on their mobile devices. Vivid beams of light were projected across a massive scale as the result of small movements on spectators’ phones. In the daytime, the sculpture’s delicate yet monumental form is subtle, blending in with clouds and sky. A complex matrix of 860,000 hand and machine-made knots and 145 miles of braided fiber weighing nearly 3,500 pounds span 745 feet make up Skies Painted with Unnumbered Sparks.
In order to achieve such scale and complexity, Echelman turned to Autodesk and they collaborated to create custom 3D software to model the sculpture and test its feasibility. Therefore it was possible to manipulate the design and to see the results immediately. The structure is made entirely of soft fibers and is attached directly into existing city architecture. The project embodies the infusion of art and technology, as both continuously evolve together. Read the rest of this entry »
Designed To Be Recycled: UAE Pavilion For Milan Expo / Foster And Partners
National pavilion for the United Arab Emirates by Foster and Partners occupies a large site and is accessed via its main circulation axis – the decumanus. From here, visitors are drawn into the mouth of a canyon-like space, defined by two undulating 12-meter-high walls. Influenced by ancient planning principles, the pavilion’s interior evokes the narrow pedestrian streets and courtyards of the traditional desert city, and its contemporary reinterpretation in the sustainable Masdar master plan. The high walls continue through the 140 meter site in a series of parallel waves, unifying the visitor spaces within a dynamic formal language designed to convey the ridges and texture of sand dunes. A ramp leads gently upwards from the entrance towards the auditorium.
The irrigation aqueducts that have historically supported agriculture in the region are introduced in digital form. The path further leads to a state-of-the-art auditorium, contained within a drum at the heart of the site. After the screening, visitors follow a route through further interactive displays and digital talks, including a special exhibit celebrating Dubai as host city for the 2020 Expo. The pavilion responds to the Milan Expo’s theme of ‘feeding the planet’ by integrating a variety of dining options around the theme of modern Emirati food. The exhibition trail culminates in a green oasis leading into a ground level café, with a formal restaurant on the first floor and a hospitality roof terrace on top.
Conveying a unique sense of place, the landscaping around the pavilion is designed to evoke the UAE’s terrain and flora, while the texture of the walls derives from a scan of dunes and represents the different shades of sand across the Emirates. The design targets LEED ‘Platinum’ through a combination of passive principles and active techniques, from capturing rainwater on the roof garden to integrating photo-voltaic cells. Most significantly, the building is designed to be recycled – wall panels are supported by a steel frame, which can be easily disassembled and reconstructed for the pavilion’s eventual relocation in the UAE. Read the rest of this entry »
New Landmark For Sydney – Infinity By Koichi Takada Architects
‘Infinity by Crown’ Landmark is ambitious mixed-use, multi-residential complex, designed by Koichi Takada Architects. Located at the gateway of the Green Square Town Center in Sydney, the proposed scheme aims to engage the public through architecture and to become a seamless interchange of public and residential activities. Constant pedestrian movement around the perimeter of the building, as well as public activities and traffic flow, sculpts its fluid architectural form entertaining more than a static architectural state. It defines a new and interactive residential typology. It is a symbol of new architectural influence and the future of a new living center in Sydney.
The relationship between the public and residential activation has become intrinsic to the concept of ‘Infinity by Crown’. The design features are represented in the blend of two loops – one designed to activate the public plaza and street-scape, the other providing amenity and open space for residents. The feature loop provides an iconic and recognizable form in the skyline, with a strong presentation to, and activation of the public domain.
The residential loop, north-oriented, lets sun and breeze into the public loop and central courtyard throughout the year, making it an inviting and attractive space for the public to gather. The continuing loop, as it tilts toward the plaza, defines and enhances the connection to the public domain and protection of the solar access to the adjacent Green Square Plaza. The unique garden terraces provide a gentle transition into the urban fabric, relating to the ambitions of a lively, connected, green and sustainable master plan.
The two loops connect, becoming a seamless and continuous part of the architectural fabric. The resulting design is one that is fluid, connected, activated and responsive to the urban context of Green Square Town Center and its desire for a new vision of architecture. Read the rest of this entry »
A Full Lifetime Of Sustainable Living: Green School In Stockholm By 3XN
As they state in 3XN Architects, Green School Stockholm, Sweden, is a new type of school with a modern approach to sustainable living. By actively educating about locally grown food, and by creating a multitude of green exterior public spaces, the building encompasses a full lifetime of sustainable living: from kindergarten to high school, college dorms to senior apartments.
The building is formed by two adjoining arcs – the green school and accompanying greenhouse constitute the public arc and allow for internal and external circulation through the building with the vegetation growing all around. Nine levels of housing for students and seniors twist, slide and shift to create wide private terraces and maximum daylight exposure.
Wide atriums open up the green school to accommodate spontaneous learning. This green pathway through the school culminates with a large greenhouse as the focal point. The greenhouse encompasses three enclosed levels for maximum productive growing and extends upwards with hanging gardens and vertical farming alongside the student and senior residences.
The inside public area houses an organic food store, where the organically grown vegetables from the greenhouse are sold. The Green School’s kindergarten is located directly adjacent to a birch grove. Here, the children get their own safe oasis. With the green terraces outside the building, allowing pedestrians to ascend and move from the lower northern side of the site up and across the street to the higher southern side, the building becomes a productive extension of the planned green corridor for the area as well as an avenue for the public. Read the rest of this entry »
Gehry And Foster Unveil Landmark Designs For Battersea Power Station
Battersea Power Station Development Company has recently unveiled the plans for Phase Three of the development, designed by world-renowned architects Gehry Partners and Foster + Partners. Following an international design competition held in September 2013, the two architectural practices were chosen for the bold and innovative designs they had for both new homes and a new pedestrian retail street in the area to the south of the Power Station. The designs reflect the shareholders’ commitment to creating world-class buildings that will complement the iconic Power Station, while becoming destinations in their own right.
The third phase will comprise over 1,300 homes in a range of sizes and styles in two zones on either side of the boulevard. In addition, a 160 room hotel and 350,000 sq ft. of retail and restaurant space plus additional leisure space will be delivered as part of the proposals. 103 affordable homes from the total of 517 being provided across the development will also be delivered as part of this third phase.
Gehry Partners has designed the five buildings to the east of The Electric Boulevard known as “Prospect Place”, which comprises around half of the planned residential units, double-height retail spaces at street level, a community park and multi-use community hub, and the distinctive “Flower” building.
Foster + Partners has designed the undulating building to the west of The Electric Boulevard called “The Skyline”, which brings together the other half of the planned homes, including 103 units of affordable housing, in addition to a medical center and 160-room hotel. Two floors of retail front on to the western side of the street, while generous breaks in the façade allow daylight to reach the public spaces below. The entire top of the building is laid out as one of London’s largest roof gardens – over a quarter of a kilometer long, the garden will have views of the Power Station, river and city beyond. Read the rest of this entry »
City Of Dreams Hotel Tower Offers A Spatial Spectacle
Cotai’s City of Dreams Hotel Tower is new design by Zaha Hadid Architects and the development of this new, skeleton-exposed, iconic feature commenced in 2013. Melcro Crown Entertainment – a developer and owner of casino gaming and entertainment resort facilities in Asia has recently unveiled the project details for their fifth hotel tower at City of Dreams, the company’s flagship property in Cotai, Macau.
The tower houses approximately 780 guestrooms, suites and sky villas, over 40 floors. The hotel includes a variety of meeting and event facilities, gaming rooms, restaurants, spa center and sky pool. All the programs are wrapped in single, cohesive envelope and due to integrating extensive back of house areas and supporting ancillary facilities, it is possible to have them all working perfectly under the same roof.
The design of the tower combines dramatic public spaces and generous guest rooms with innovative engineering and formal cohesion. The rectangular outline of the site is extruded as a monolithic block with a series of voids which carve through the center of the tower, merging traditional architectural elements of roof, wall and ceiling, in order to create a sculptural form that defines many of the hotel’s internal public spaces.
The tower’s exposed exoskeleton reinforces the dynamism of the design. Expressive and powerful, this external structure optimizes the interior layouts and envelops the building, further defining its formal composition and establishing relationships with the new Cotai strip. Read the rest of this entry »
Powerhouse at Brattorkaia / The World’s Northernmost Energy-Positive Building
The Powerhouse Alliance is creating the first office building in Norway that produces more energy than it uses. The Powerhouse is designed by Snøhetta and the result is a completely new architectural concept for what will be the world’s northernmost energy-positive building. Buildings account for 40 percent of the world’s energy consumption, and energy-positive construction is an important part of the solution to global warming. The development is a complex and challenging task that requires holistic approaches and thinking. The building is unique and shaped by its surrounding conditions.
Solar energy harvesting is the main design driver for this project. Solar cells, heat exchangers and heat pumps will produce electricity and heat for the building, and sea water will contribute to both the heating and cooling system. The building rises from the fjord towards the north creating a south-facing sloping roof, an optimal condition for solar energy production. The location of the solar cells and windows in the façade accounts for the sun’s intensity to optimize day lighting conditions and minimize energy consumption. In the areas most exposed the sun, the window openings are reduced to minimize the solar heating of the building, while the dense construction of the façade maximizes use of solar energy.
This new construction is designed with the intent that the excess energy produced during the building’s operational lifetime will exceed the energy used to create the building. Brattørkaia is located by the sea in downtown Trondheim and is the planned site of Norway’s first energy-positive office building. Read the rest of this entry »
Play Of Stones / King Abdulaziz Center For World Culture
The playful King Abdulaziz Center for World Culture by Snøhetta is expected to be completed in 2015. It is a bold new initiative on the part of the Saudi Aramco Oil Company to promote cultural development within the Kingdom. The powerful condition of the keystone arrangement is visible from a longitudinal section – the main stone is seen to be suspended within the public areas below ground while the remaining elements reinforce this event.
Located in Dhahran in the Eastern Province the Cultural Center will provide for a wide range of activities serving the local population and becoming a cultural landmark on both a regional, national and global horizon. When completed, the project will contain diverse cultural facilities, including an auditorium, cinema, library, exhibition hall, museum and archive. The auditorium will seat 930 visitors and will provide for a wide range of events ranging from opera, symphony concerts, musicals and lectures etc. Together with the smaller cinema, this will be a unique venue for the performing arts in the Kingdom.
The library will become a center of learning containing some 200,000 books on open access and catering for all ages and categories of users. The great exhibition hall will accommodate large scale travelling exhibitions, as well as providing the setting for social events, banquets and conferences. The museum and archive facilities connect the vibrant cultural life of the center to the past and to the very roots of the society from which this center is conceived.
The museum spaces are organized around the central light. This is both a source of daylight, penetrating deep into the space, but also a source of inspiration for the architecture and content of this building. Read the rest of this entry »
AA Visiting School Seoul – Emerging Corporate Territories: Trade of Shades
Emerging Corporate Territories: Trade of Shades
Monday 11 – Thursday 21 August 2014
Seoul National University, Seoul
Registration is now open to students and professionals alike, who are interested in participating in an 11 day AA Visiting School design workshop in Seoul, focused on exploring the form, image and identity of the corporate building
The Visiting School returns to Songdo, the newly finished corporate hub of South Korea, the wannabe Singapore-Hong-Kong international node of the booming economic future of North East Asia. Smart, Leed certified and directly plugged in into an airport, equipped with one Central Park and one Venice Canal, Songdo is the latest venture in the corporate real-estate bonanza.
So new and so fast with so much glass, and so few people walking down its streets. This sleek ghost town is not only waiting for its people but also itching to have its first architectural reading. So join us as we depart from the scale of the master-plan and delve specifically into these shimmering buildings, to understand each node of this wired operational network through its own face and skin.
Taking as a given the dominant form of the typical plan, the deus ex machina of architectural solutions, we will challenge this in-discriminant sprawl of towers strictly vertically. Each student will propose a full bleed curtain-wall facade system, which will speak of feeders such as economic and technologic drivers as well as corporate aesthetics and architectural fetishes.
What story will your facade want to project?
Ps. Invisible towers are forbidden.
The workshop is open to current architecture and design students, phd candidates and young professionals. Software Requirements: Adobe Creative Suite, Rhino (SR7 or later), or any CAD software knowledge is preferred.
Email: visitingschool@aaschool.ac.uk
Website: http://korea.aaschool.ac.uk/
AA Seoul Webpage: http://www.aaschool.ac.uk/STUDY/VISITING/seoul

