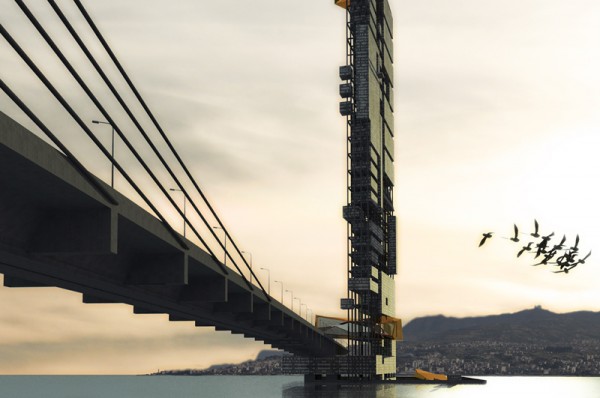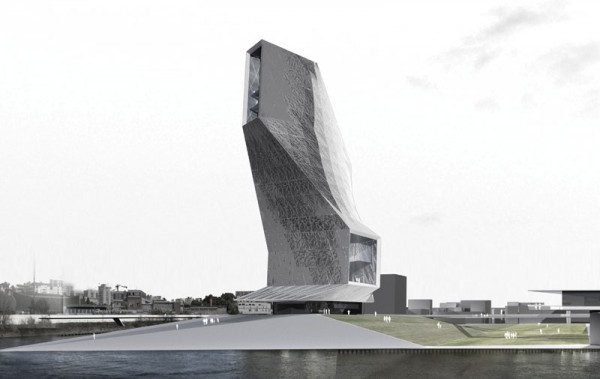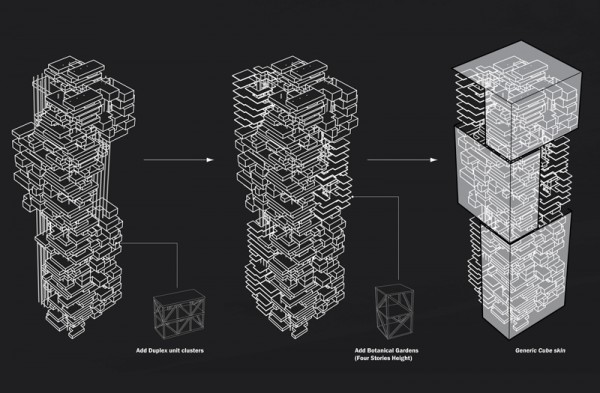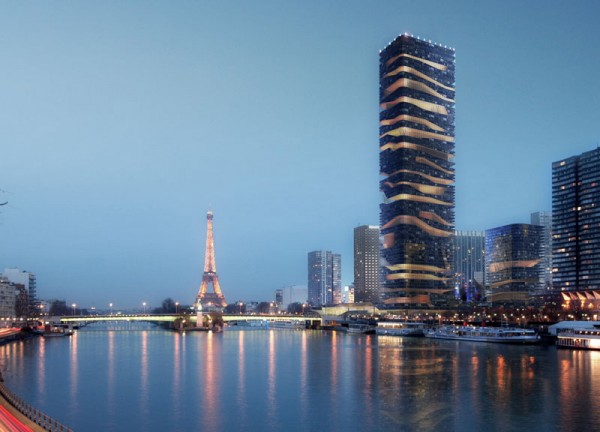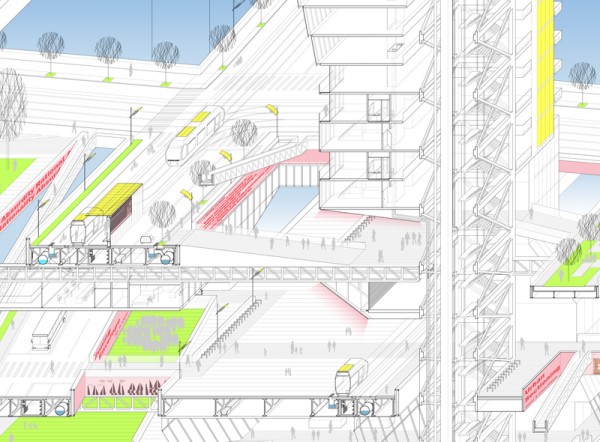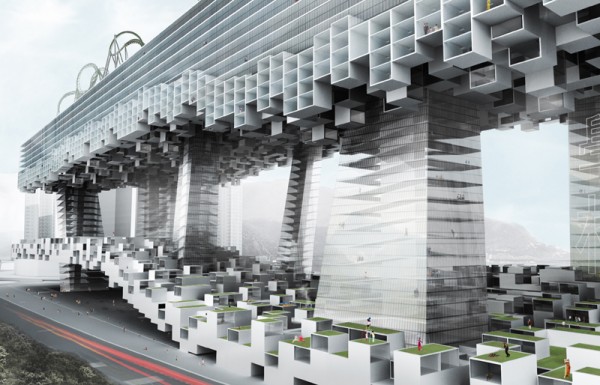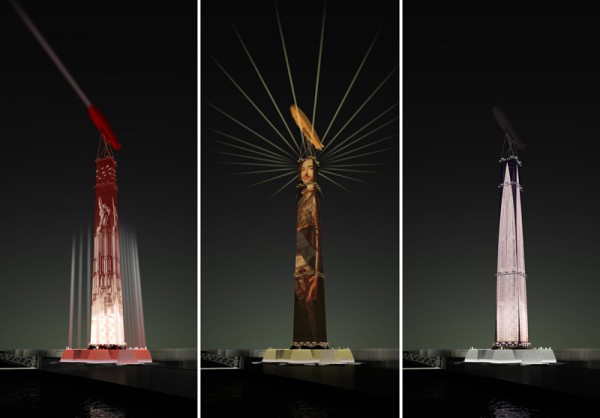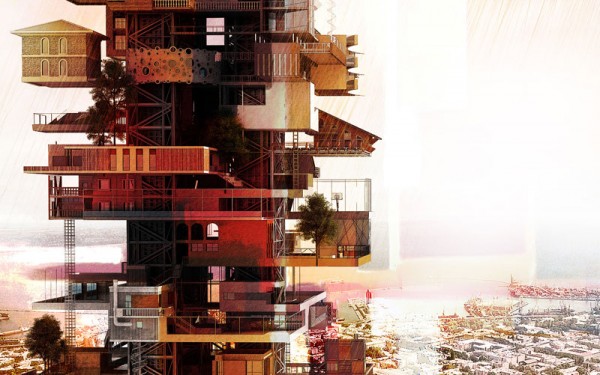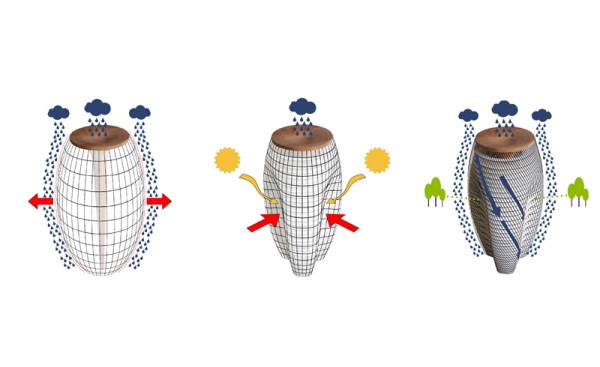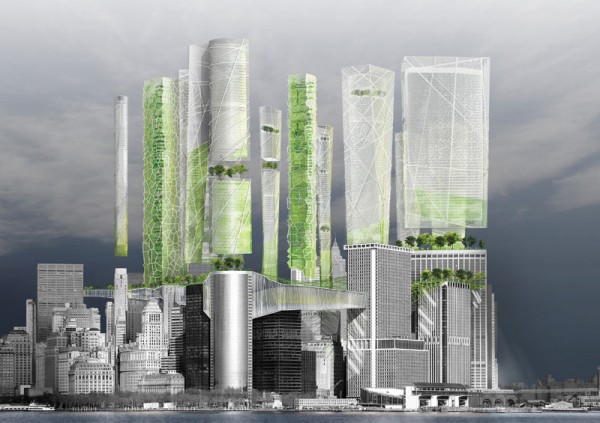Special Mention
2010 Skyscraper Competition
Maurizio Pino, Filomena Francesca Pastore
Italy
One of the most discussed topics in Italian politics is the construction of a bridge over the Strait of Messina which will link Sicily to the main land. The shorter distance between the cities of Messina and Reggio Calabria is 3,150 meters and the average sea depth is between 80 and 120 meters. In 1968 the Italian Road and Motorway Network held a competition to design this bridge and the winning project “Future Metropolis of the Strait” by Alberto and Giuseppe Samoná considered both areas a single entity and proposed one city on both shores.
The main idea of our project is to further develop their concept and design this bridge as a skyscraper and a place to live. The building is configured as a modular three-dimensional grid that rises from a hollow platform below the sea level. The volumes are articulated according to different functions such as residences, public spaces, and cultural and entertainment areas. Read the rest of this entry »

