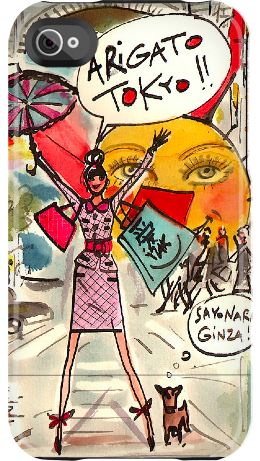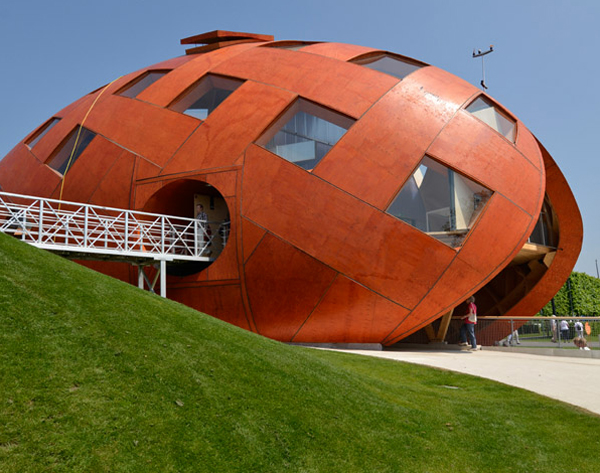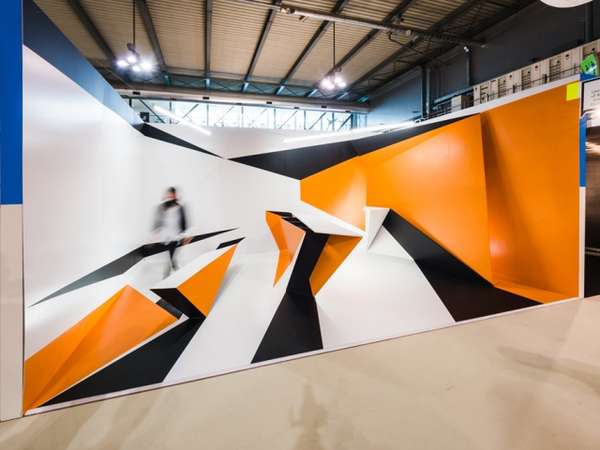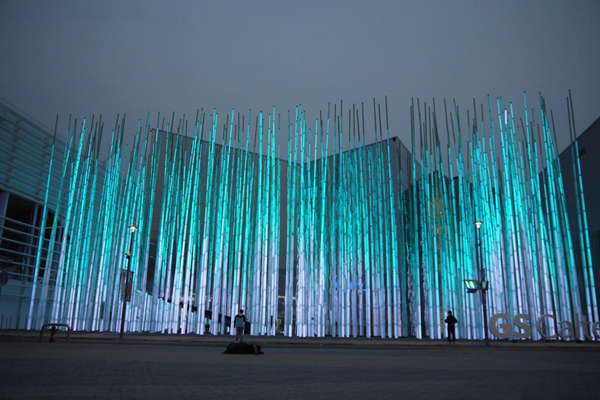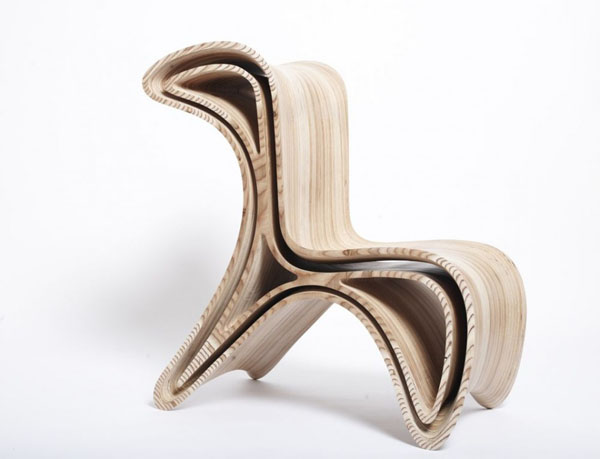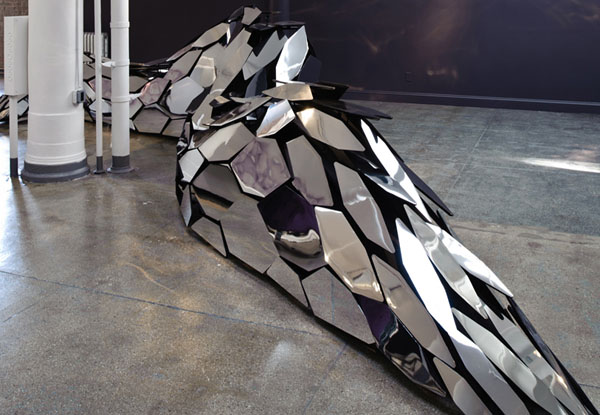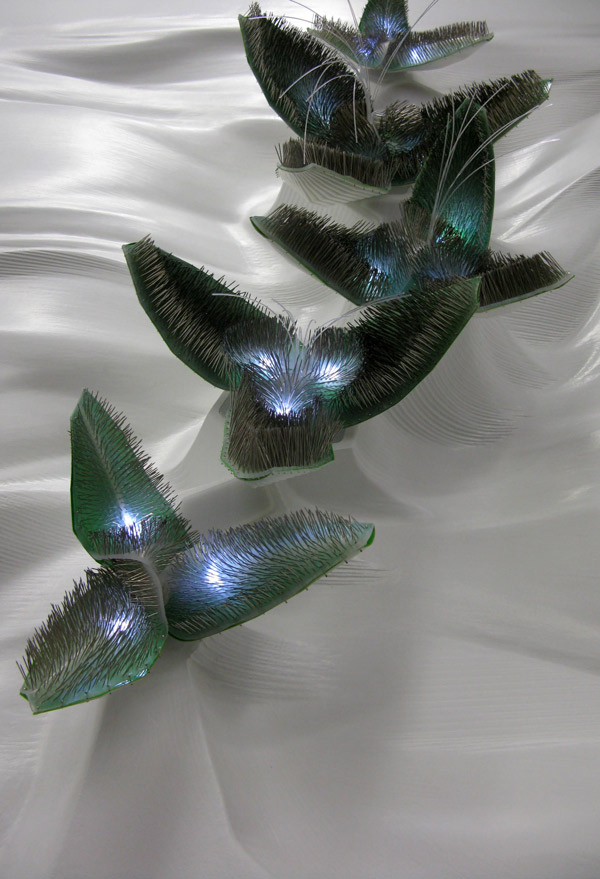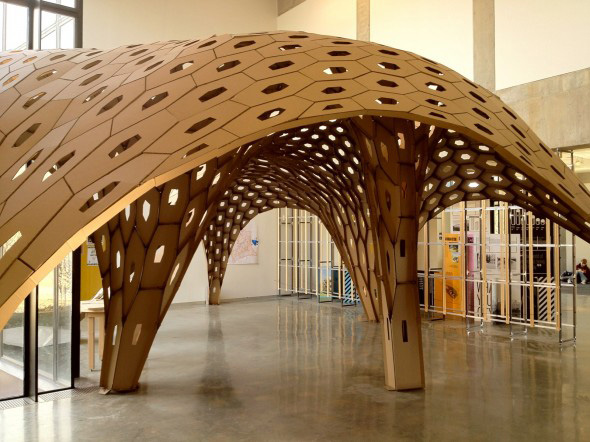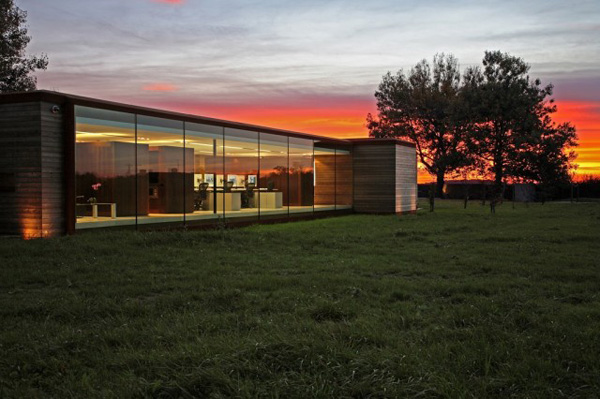Launched in 2009, Uncommon‘s mission is to offer its clients the option to individualize Apple product accessories with unique designs. Currently, customers have the option to print their own digital photos or featured designs by a selection of artists onto their accessories. Uncommon is the first manufacturer to offer mass customization with proprietary 3D TATT® printing on plastic to customers. Clients may also buy ready-made cases. Read the rest of this entry »
Customizable Apple Accessories Offer New Self Expressions / Uncommon
My Green World /2D3D
Orange stained Finnish hardwoods wrap an egg shaped pavilion dubbed “My Green World” designed by 2D3D. The project took only 6 months from concept to completion using roboticly precut wood members with a resulting woven exterior reminiscent of a seed. The building was commissioned by the Dutch Ministry of Economic Affairs, Agriculture and Innovation for the Floriade 2012 Expo in Venlo, the Netherlands.
Trillusion Installation Explores Optical Deceptions of Space
The project was designed in collaboration between the students of the University of Applied Science, Darmstadt and architect Boris Banozic, Frankfurt-based architect and scenographer. Displayed at Milan Design Week’s Salone Satellite, the interactive art piece explores the marriage between furniture and space.
The structure is brightly painted and features a series of graphically geometric elements that question whether furniture defines space or is an extension of it. The optically deceptive form is a fusion of a bench, table and desk. Awkward angles intrigues visitors to take a closer look and explore which elements of the stand are indeed functional, while the use of three colors – black, white and orange – forms an abstract shadow play. Read the rest of this entry »
GS Caltex Pavilion for the 2012 Korea Expo / Atelier Brückner
Atelier Brückner, an architecture and exhibition design studio based in Germany, designed the GS Caltex Pavilion for the 2012 Korea Expo in Yeosu, South Korea. The structure, commissioned by Korean oil company GS Caltex, bears programmed blades as the main feature that mimic various weather/natural conditions, such as rain, waves, fire, lightning and wind. The blades light up by touch to represent each of the elements. Read the rest of this entry »
TriWing Chair / Marco Hemmerling Studio
Cologne-based designer Marco Hemmerling has created the TriWing Chairs, which were presented in the Desiary showroom during the 2011 IMM Cologne show in Germany. The collection of ergonomic seating structures revisits the mid-century furniture design trends oriented towards molding and wood bending techniques. Read the rest of this entry »
Norwegian Wild Reindeer Centre Pavilion / Snøhetta
Derived from natural, cultural, and mythical landscapes, the Norwegian Wild Reindeer Centre Pavilion, known as Tverrfjellhytta, features the unique juxtaposition of a soft organic inner core with the rigid outer shell. Sitting on a plateau at 1200 meters above sea level, the center offers a panoramic view of the surrounding Snøhetta mountain range, home to herds of wild reindeer. The installation, designed by Snøhetta, is at the outskirts of Dovrefjell National Park. This 90 square meter pavilion serves at the destination of a 1.5 kilometer nature trail, where the visitors are greeted with the flowing curvature of the wooden core confined by a rusted shell.
The undulation of the core resembles that of a rock or ice eroded by being exposed to natural forces such as wind and water through the ages. Marrying the organic flow of the core with the sharp contrast of raw steel shell, the build explores the integration of different materials that allows the building to blend with the landscape. The overall effect is that of a protected shelter with a warm and welcoming essence. With emphasis placed on both quality and durability, the core is coated with pine tar treatment to withstand the harsh climate. In addition to the use of native materials, the shelter’s simple form references those of local building traditions. Read the rest of this entry »
Leontophone Combines Op Art and Glam Rock / Sebastien Leoon Agneesens + Situ Fabrication
Created through collaboration between Sebastien Leoon Agneesens, New York-based French musician and artist, and Situ Fabrication, the sculpture was produced as an exhibition piece for B Brian Atwood’s New York showroom. Named after a medieval mythological poisonous snake, the Leontophone is a sound sculpture aiming to poetically hypnotize its audience through visual and sonic stimuli.
Born from the encounter of op art and glam rock, the 32-foot long piece is composed of 174 mirrored aluminum keys reflecting distorted images of reality. The Leontophone plays a looped original melody created on a vibraphone filtered with electric guitar pedals.
The sculpture consists of 174 hexagonal, polished aluminum tiles which form a 30 ft. long serpent-like figure. To fix each individual tile in a precise location and angle, Situ Fabrication designed a plywood armature that supported threaded rods with swivel fittings. The positions and lengths of the threaded rod as well as the angle of the swivels were all coordinated so that the complex, tessellated form could rise from a simplified plywood armature. Read the rest of this entry »
Succulent Hispid – Responsive Lighting Structure Inspired by Plants
The project explores principles of responsive structures, installations that interact with users through a combination of motion sensors and various other electronic components. The Succulent Hispid marries biological and technological mechanisms, evolving into a hybrid lighting system mimicing the movements of petals. It is inspired by succulent plants and their ability to retain water, thus adapting to arid climates or soil conditions. Designed by UCLA students Harlen Miller, Francesco Valente-Gorjup and Jordon Gearhart, the installation is an emotionally charged, interactive, electro-material object.
The petals are made of plastic, with acrylic substructure and silicone membrane lining. The surfaces are covered with metal pin hairs. Combined with silicone inflatable bladders, they hide the LED lights that emanate a central glow. When approached, the Succulent Hispid senses one’s proximity and closes up, exposing its outer skin in defence. Read the rest of this entry »
Catalyst Hexshell / MATSYS
Most people believe cardboard is the mundane material that is used to make boxes, after which, carelessly thrown away. Yet, this thin shell structure, made by the professor and students at University of Minnesota, along with help of MATSYS, uses that exact material to produce a walkway installation for the school. The students completed the project within a 4-day workshop focusing on parametric/thin shell structures, student team design competition, fabrication, and assembly.
The hex shell deals with the design aspect of parametric process. Using tools provided by MATSYS, the students generated the form in response to the circulation of the area. To guide and reinforce circulation, dimensions of the structure coincide with traffic flow and usage density.
The structure itself challenges the conventional thinking of materials and their properties. The team uses cardboard, which is very deformable and often lack aesthetics appeal. However, knowing the limits of the material being utilized, the design exploits the properties and compensates for the weakness. Throughout the installation process, the team used the cardboard’s ease of manipulate as an advantage in terms of assembly and reshaping. In the final product, the design utilizes a method of folded plate to compensate for lack of structural integrity. In doing so, the structure is not only reinforce but also provided the units with attaching point for construction. Read the rest of this entry »
A Barn’s New Lease on Life: Transformed into a Work Studio
Sitting in the countryside of Bedfordshire, UK is an old barn. Or at least that is what it used to be. The innovative minds at Nicolas Tye Architects reinvented the old farm landscape by converting the barn to an elegant studio. Home to Nicolas design team, the Long Barn Studio is representational of their design philosophy. This 2,200 square foot studio space, erected on the ruins of an old barn, lies harmoniously with the landscape and adjacent to an existing barn.
The studio boasts a modern yet subtle appeal, utilizing materials that enhance the surrounding context and vice versa. The studio is composed of a glazed elevation with ends enclosed in larch timber cladding that resembles “book ends”. The overall aesthetics is elevated through the use of Cor-ten detailing that furthers the sense of place, reflect the old machinery and steelwork of the barn. Read the rest of this entry »

