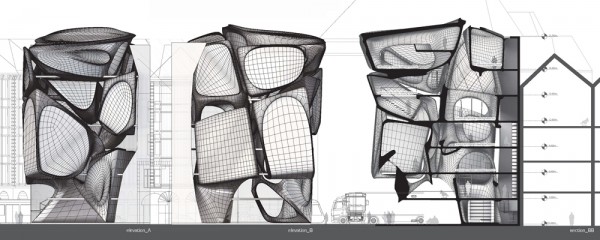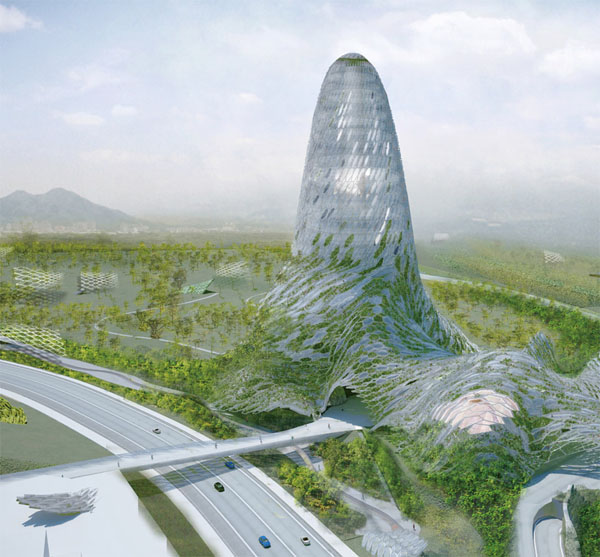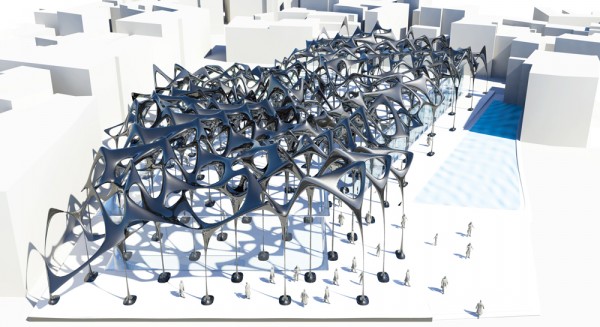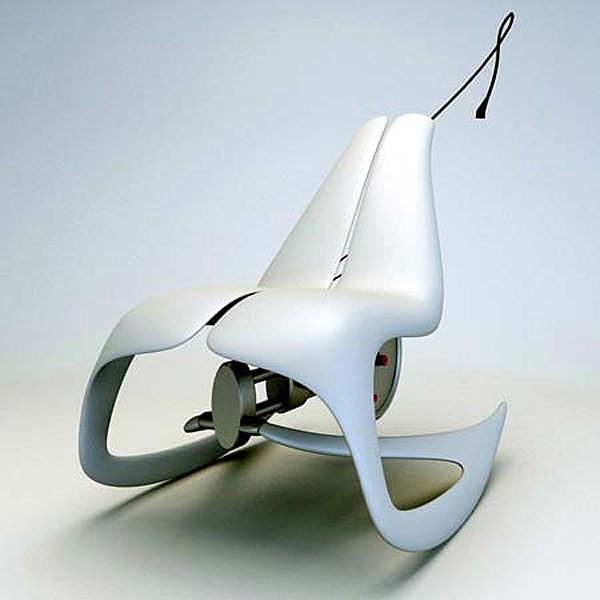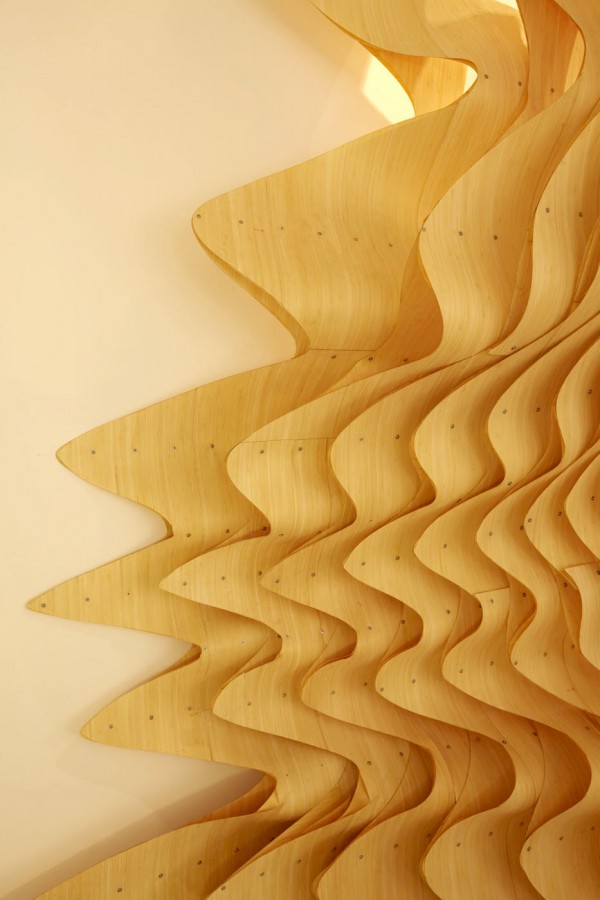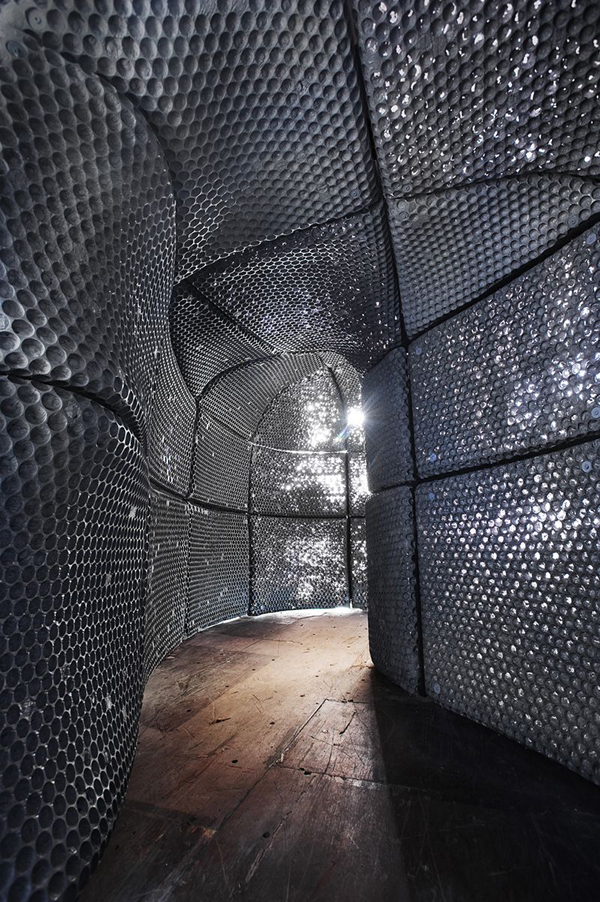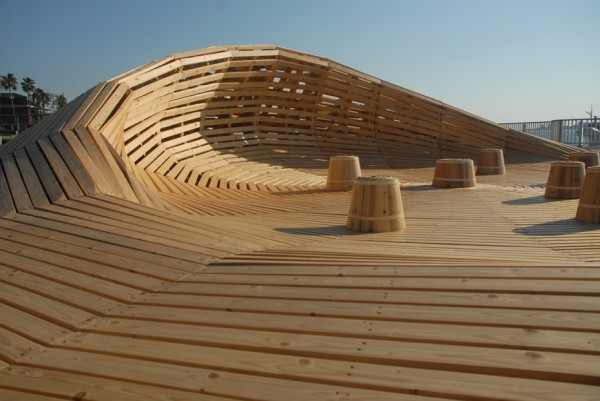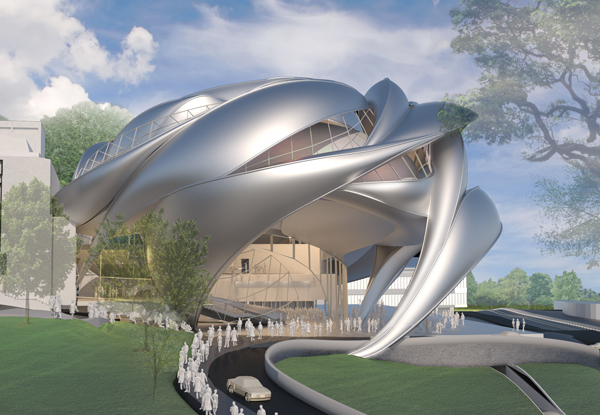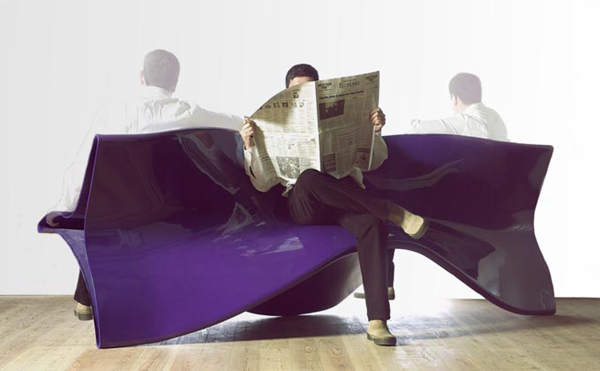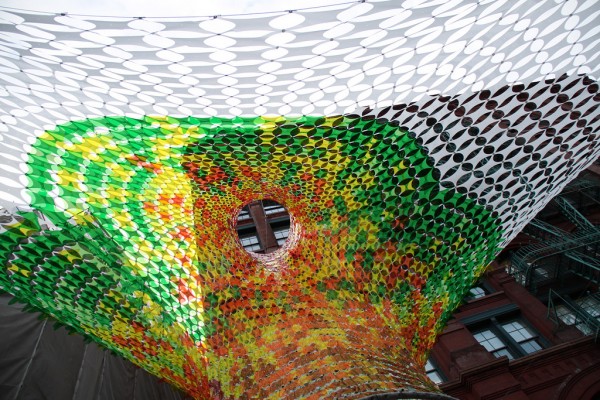In this project by Cheng Gong for a public library the main idea is to emphasize the order and relationship between solids and voids. The final geometry derives from petals of flowers and small branches from trunks, the building walls are two sides within the site and grow like a generation of branches in their early development phases. Floors are inserted into the volume to divide spaces vertically while creating a domino structural system. Branches are detached out of a bounding solid which is restricted by the site so that the rest of the space in the solid box plays the role of an envelop. As a result, voids are large spaces with abundant light. In contrast, in spite of providing light to the other interior spaces, visitors are able to “touch” and “feel” the negative spaces in between the masses. Read the rest of this entry »
Public Library is a Study of Solids and Voids
Kengo Kuma’s Proposal for Taipei City Museum of Art is a Self-healing Organism
Placed second at the Taipei City Museum of Art Competition, the proposal designed by Kengo Kuma+Associates derives its iconicity from emphasizing two distinct design tendencies. The first relates to the idea of connectivity: the museum is a cultural and communication hub, providing a space for gatherings, exhibitions and workshops. An urbanistic attitude is noticeable in the configuration of the structure. The skin acts as a canopy- accessible and welcoming, it shelters a public space below. The pavilion-like programmatic distribution contributes to the overall impression of the museum being part of the cityscape. The main hall is connected to a nearby train station, cable car, riverbank trail, demystifying the museum culture, interpreting it as an integral part of the urban experience. Read the rest of this entry »
Contemporary Hypostyle Hall Based on Flamenco Dancing
This project designed by Cheng Gong and Jinming Feng received a honorable mention at the International School Museum of Flamenco Competition. Flamenco is one of the traditional Spanish dancing arts that still exists and is actively practiced. Its most impressive aspect could be found in the strong rhythm that is generated between the synthetic reaction of music and dancing.
Based on the inspiration of the articulated expression of ancient ornamental iron patterns as well as the order of the columns and arches in Spanish churches, the architects’ strategy is to re-appear the exuberant atmosphere within the context. Architectural programs are mainly defined by the columns and the fluid partitions offset from the outer domain. At the same time, a more active and dynamic roof and vertical sub-structural system grow from the regular column matrix with the purpose of not only forming a highly rhythmic sound wave cover but also extracting people from the surroundings and gathering them into the site to have an interactive moment such as dancing and communication. The transformation of shading and light effects emphasizes the comparison between the columns and the mutated roof. Read the rest of this entry »
Eco-friendly Rocking Chair Produces Energy / Novague
Presented at the recently closed Vienna Design Week, the self-powered chair is an object which brought a lot of media attention to its creators. Novague is a Prague based design studio founded in 2008 by Petr Novague. Their design philosophy evolves around the concept of energy, also the key aspect of their Rocking Chair design. The aim was to create a widely used object that would be able to produce energy as a by-product of its exploitation. Eventually, a rocking chair design was decided upon, connecting the act of relaxing to the process of producing energy. A simple steam engine like kinetic mechanism is set under the seat which works with a sliding lever that pulls a flywheel disc while the chair rocks. Read the rest of this entry »
Anisotropia Installation as a Frozen Piece of Music / Orproject
Anisotropia is based on Klavierstück I, a composition for piano by Orproject director Christoph Klemmt. The piano piece uses a twelve tone row which is repeated and altered by the different voices, in order to create complex rhythmic patterns. Anisotropia becomes the physical manifestation of Klavierstück I, a frozen piece of music. The installation is based on a simple strip morphology instead of a twelve tone row, which creates the structure, openings and rhythm within itself, its repetition happening in space instead of time. Layers of the strips form the wall system, and the shifting and alteration of these patterns results in the formation of complex architectural rhythms which are used to control the light, view and shading properties of the structure. The system has also been used for our design proposal for Busan Opera House. Read the rest of this entry »
Sculptural Space illustrates Different Aspects of Hallucinations
The design uses light and sculptural space in order to illustrate different aspects of druguse. It doesn’t include conventional tools accompanying similar events. It aims to become a mind-opening experience whose architecture lures the visitors in. Through the creation of a hallucinogenic space, chance is given to discuss drugs. Space, light and sound is interacting with the visitor, giving a personal experience created by the visitors movement and mindset. Only one person is allowed inside at a time and may stay for as long as he/she wants to.
The installation contains three continuously linked spaces – pleasure, repetition and awakening. Entering the first space, the door is shut behind the visitor, who is given beauty and tranquillity. Soft, crystalline music and subtle light phenomenons, bring peace and pleasure. Sliding into the second space, the surroundings are closing in around the visitor. A harsh sound and light environment is brought on the person, who is deprived of direction and is given heaven and hell in a quick rhythm. In the last space the visitor starts to reach for reality and a numbing bass is growing through the body, giving a will to leave for solid ground. The wooden floor hide triggers that activate different scenes manipulating the subjects experience of the journey through the container. Thus reflections on drug use and abuse are raised. Read the rest of this entry »
Crater Lake is a Parametric designed Wooden Pavilion in Kobe / 24° Studio
An installation project by 24° Studio will be exhibited at Kobe Biennale 2011 from October 1 through November 23. The project was one of the winners for Shitsurai Art International Competition organized by the city of Kobe. This multi-use environmental installation serves as a meeting place where every area can be used as seating for visitors to contemplate the surroundings, thus invoking a social interaction.
The design motive was influenced by the history of the Great Hanshin-Awaji Earthquake of 1995 that led to inevitable changes within built environment sparring only the nature that surrounds Kobe. This devastating experience is remembered by Kobe residents making them a persistent and tight community, but remaining open and friendly to the visitors of the city. Strong social ties between people helped them to overcome the disaster and rebuilt the city making it a better living environment. However in the everyday life without problems and crisis, the face to face social interaction between people is decimating and it is one of the biggest problems in our technology driven time.
Crater Lake, an installation – environment where people have a place to meet to observe the beauty of the surrounding environment and more importantly to call forth an emphasis on sustaining social interaction, which was the important catalyst that brought Kobe residents to revitalize their city after the disaster. The installation is situated in the man-made Port Island, Shiosai Park that provides a vast view of the Kobe urban center, its surrounding mountainscape and seascape. Read the rest of this entry »
Performance Center Alexanderhoehe / B+U Architecture
Performance Center Alexanderhoehe is to be located in Iserlohn, in Germany. The authors, B+U architectural firm placed the building north of the existing Parktheater and oriented it towards the inner city in order to emphasize and redefine its relationship to Alexander Heights. By orienting the building in such manner, it became possible to create a single access point for visitors to both Parktheater and the new Multifunctional Hall. In order to achieve that and avoid blocking the views from the existing Theater, a “linkage space“ was created: a generous multilevel foyer space that that allows for the actual hall to float above the ground and opens up views from the old Parktheater to the city towards the Northeast. Read the rest of this entry »
Fusillo Bench Encourages Social Interaction / Marco Goffi
Conceived as a multiple seating structure, the bench aspires to facilitate interaction between users. Designed by Marco Goffi, its initial form referenced French traditional seating structures. It further evolved into a curvilinear element, growing organically through rotation and translation of the triangular section. The movement of the ‘roto-section” generates an organic shell with significant sculptural qualities.
After the first polystyrene arrangement, just to control proportions and sloping part, a wood model in scale 1:1 was created and after some correction by hand, the official basic “object” necessary to manufacture the mold was decided upon. The type of mold has been conditioned from the type of the finishing Fusillo will offer and considering the polished lacquering as the best obtainable result, it was decided to manufacture a fiberglass mold with a gel-coated inner finish. Read the rest of this entry »
Xtra Moenia: A Parametric Designed Installation with Multi-color Oculi
Xtra Moenia is a site specific installation designed and produced by SOFTlab for the San Gennaro North Gate. The piece was commissioned by Two Bridges Neighborhood Council and produced by The They Co. The piece serves as the North Gate to the annual San Gennaro Festival. SOFTlab developed a form that created out of two distinct oculi as a reference to one of the simplest and most effective classical architecture devices. One oculus points up while the other hangs down defining a zone on the street for pedestrians. The two forms are created using a minimal surface blending the two oculi together in a way that blurs the distinction between the two. The final geometry was developed closely with the structural engineering firm Arup.
The piece is completely held in tension from cables attached to the surrounding buildings. The shape is completely site specific and can only find its true form when attached at these specific points and tensioned with the proper lengths. Each piece is unique requiring custom software tools to be developed to fabricate the installation. Read the rest of this entry »

