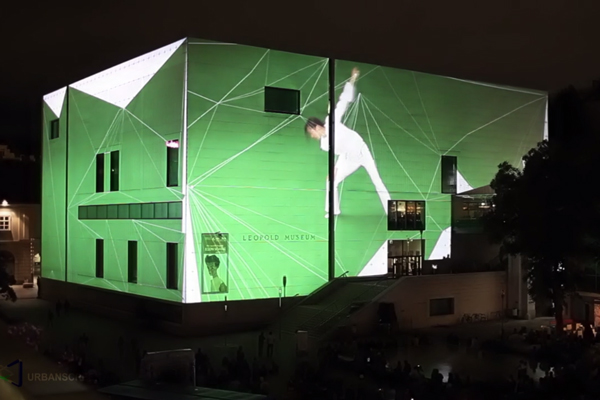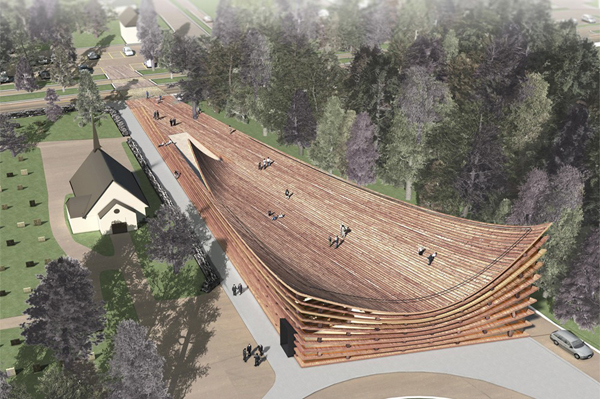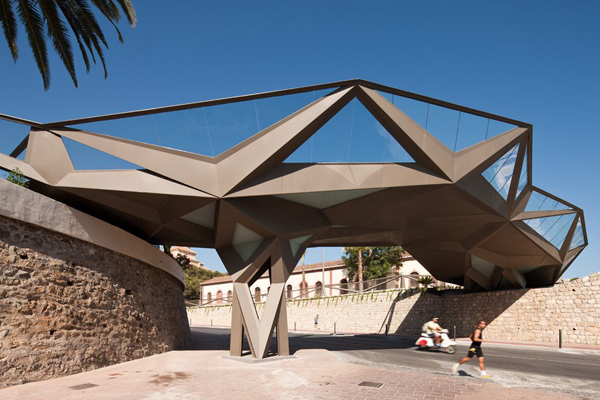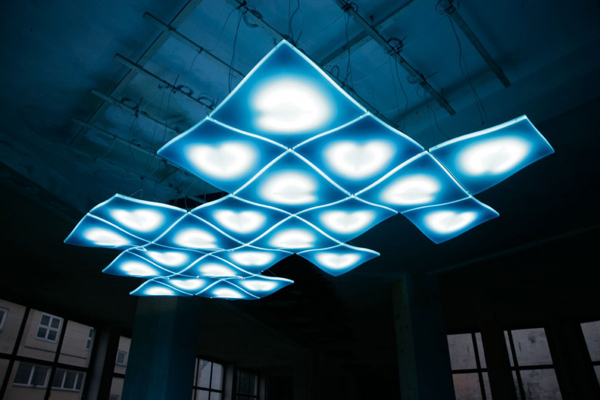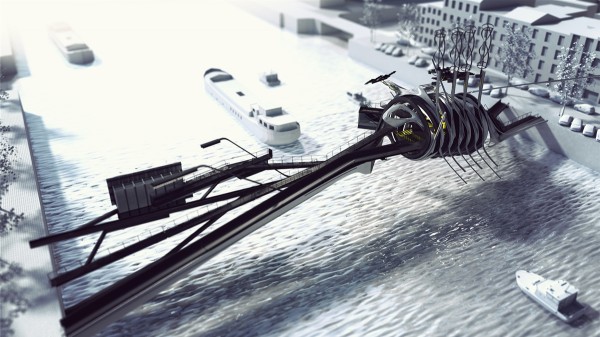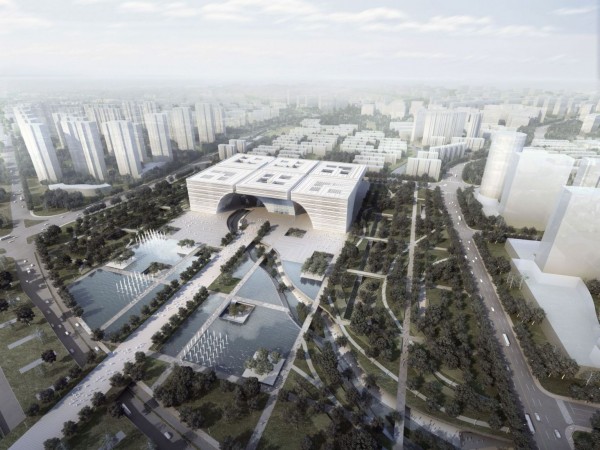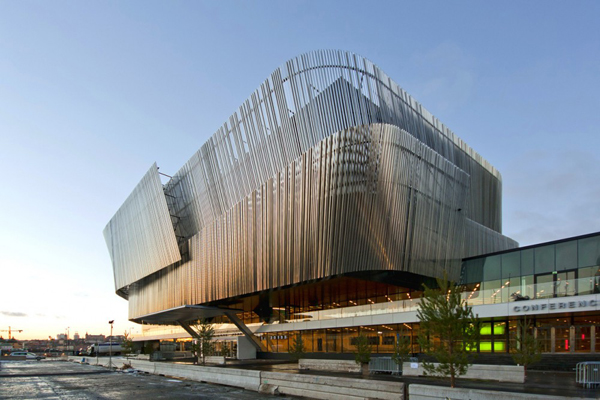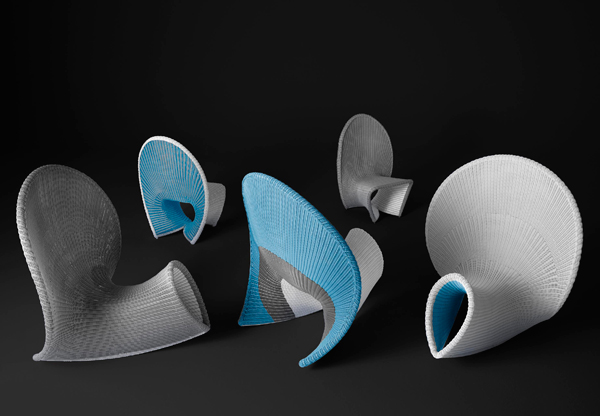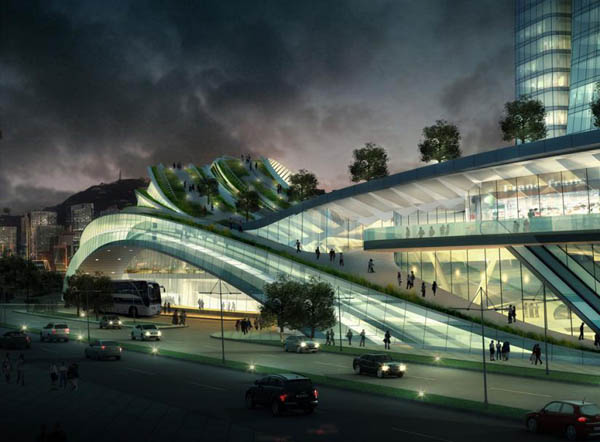The 10th anniversary of the Museumsquartier Vienna was celebrated with a commission of a mapping façade projection by Urbanscreen. The 8 minute piece MQ10 | Architectural Staging, projected on two full sides of the Leopold Museum’s austere walls, is based on the architectural elements of the building itself. The non-narrative video mapping immediately ‘folds’ the walls into parametric forms and rebuilds the building in continually abstract ways. Read the rest of this entry »
MQ10 Mapping Façade Projection / Urbanscreen
New Church for Valer / OOIIO Architecture
Following the fire which destroyed the town church of Valer, a Norwegian town near Oslo, a competition for the design of a new temple was organized. OOIIO Architecture designed a building that would not only have a religious purpose, but will serve as a public square, a meeting point for the inhabitants. The project combines two distinct functions, square and temple. The large accessible roof creates multiple viewpoints to the various historical parts of Valer, revealing vistas never before experienced. Usually, churches and temples show a main façade open to a public space more or less representative in front of them. ooiio architecture with this building offers a new possibility for this old relation. The main façade is now the roof, and it can be used for all Valer inhabitants as the representative space that they are missing. Read the rest of this entry »
Motril Footbridge / Gijon Arquitectura
Built in 2011 in the Spanish town of Motril, between the gardens of the Explanadas and the Park Pueblos de las Américas, the structure bridges the difference in height between these two areas and frees the passage of the Avenue Virgen de la Cabeza. The structures used are organic hexagons which allow easy adaptation to the surrounding environment, from host in its structure existing trees and adapt on the slopes to facilitate pedestrian traffic, allowing the movement of persons with motor disabilities. Read the rest of this entry »
Watching You Chair- Honeycomb Lightweight Seating Structure
The Watching You Chair was presented this year at the International Furniture Fair in Singapore, within the young talent zone ‘platform’. Designed by Tokyo-based Koji Sekita Design the project is a prototype of a honeycomb-like seating structure that can vary in length. Each structure can become a mechanism that can be freely adjusted by the number of combinations of the size of the chair. Experimentations in the fields of accumulation and replication, Sekita’s signature preoccupations, are found in the manufacturing process of the Watching You Chair. Read the rest of this entry »
Light Wave for Bombay Sapphire / Studio Aisslinger
Designed by Studio Aisslinger, a prolific firm with offices in Berlin and Singapore, the structure uses alternating convex and concave shapes in order to create an image of fluent movement of light. Ideal for places of frequency: meeting rooms and clubs, the structure produces an intense light that shapes the space below.
Individual segments are made from blue vacuum molded acrylic plastic with metal and plastic parts for connection and lighting technology. The lighting assemblage is made of 50 x 50 cm modules which can be combined in various pixel-type configurations into larger compositions. The waving modules are designed in such a way that the curved outlines create a 3D shape that allows endless addition. Read the rest of this entry »
Amsterdam Bridge V Inspired by the F117 Fighter Jet
Amsterdam bridge V conceived by Yaohua Wang Architecture is aware of the simple functionality and sculpture of a bridge. Therefore, every part of this design contributes to the unique aesthetic as seen in the spiral steel structure. The design includes two independent pathways, specifically for pedestrians and bicyclists, that run parallel to each other through the bridge. These pathways meet at the center of bridge, which behaves as the functional hub. This central location provides a sheltered space in which a slower pace can be obtained contrary to the fast movement surrounding the bridge. Inside this hub, the elegant form of this bridge can be appreciated.
F117 jet fighter plane is an very interesting example about the relationship between performance and aesthetics. The unique form of F117 jet fighter plane came directly from the need of hiding from radar wave, rather than from air dynamic aesthetics. The Amsterdam bridge also tries to achieve this relationship. In this case, the idea is the relationship between structural performance and aesthetic. The spiral structure provides an unique structural ability, allows the bridge to span across the river, also allowing the tectonics of several layers of spiral surfaces to interlock with each other. Meanwhile, these interlocked surfaces and structures wrap around the function hub, provide shelter with openings. Read the rest of this entry »
Changzhou Culture Center
Architects von Gerkan, Marg and Partners (gmp) have been awarded first prize in the international competition to build the Culture Center in the newly created Changzhou city center – competing against KSP – Jürgen Engel Architects, Arata Isozaki and other leading practices. With a total floor area of 365,000 square metres, the building in this city of three million, between Wuxi and Nanjing, is six times the size of the Louvre in Paris. The new building complex includes a number of museums such as an arts museum, a science and technology museum and a library, together with service facilities supporting the center for culture in the Xinbei district of the city.
The design reflects elements of Changzhou’s southern Chinese culture and the city’s prominent water features. The building modules – which cantilever bridge-like in a large arc – consist of six 45 metre-high pavilions which vary significantly inside with their different architectural functions, but form a visual whole from the outside. The space between the art gallery to the east and the science and technology museum to the west forms the public plaza in the center of Changzhou. With its water features and generous landscaping, it provides an inviting ambiance and serves as a meeting point in the district. Read the rest of this entry »
Stockholm Waterfront / White Arkitekter
The Congress Center located in Stockholm was recently competed. Positioned near the Central Station and along the Riddarfjärden bay, the design had to accomplish a high level of integration and introduce new trajectories which would connect the building with the city center.
Consisting of three separate buildings, the Congress Center aims to respond to the adjacency of the water, as well as offer diverse public content. The lower congress and concert section are closest to the water, while the office building and a 400-room hotel are directly connected to the congress building. Moveable seating dual-use spaces and a large section of the congress hall suspended beyond the confines of the site were introduced in order to accommodate the requirement for a 3,000-seat congress hall and a 2,000-seat dining room. Read the rest of this entry »
Hand-woven Resin Wicker Chairs / Fabio Nobembre
Designed for Driade, the outdoor chairs evoke the intimate feeling and familiarity of domestic life and handcrafted furniture. Made of hand-woven resin wicker on an aluminium frame, the series includes a seat and rocking armchair. Names are derived from the amount of time required for moulding the shapes. Fabio Novembre describes the creative process: Read the rest of this entry »
Express Rail Link West Kowloon Terminus / Aedas
Designed by Andrew Bromberg of Aedas, the Terminus is a 430.000 square meter structure, equipped with 15 high speed rail tracks that connect Hong Kong to Beijing. The project won the Best Futura Mega Project in MIPIM Awards 2012. Construction will be completed in 2015.It will be the largest bellow ground terminus station in the world. Situated in Hong Kong, the building acts more like an international airport, as it includes custom and immigration controls for departing and arriving passengers. Read the rest of this entry »

