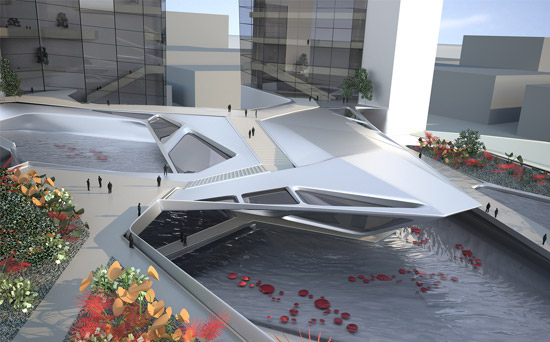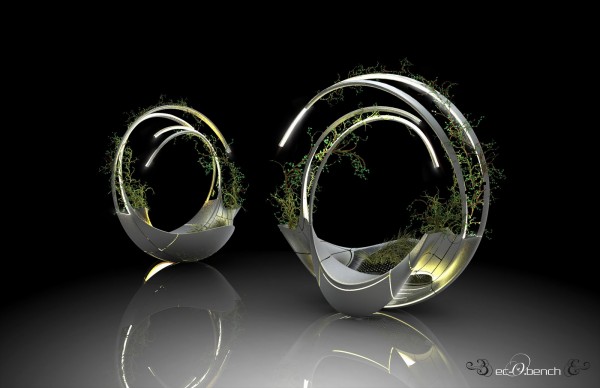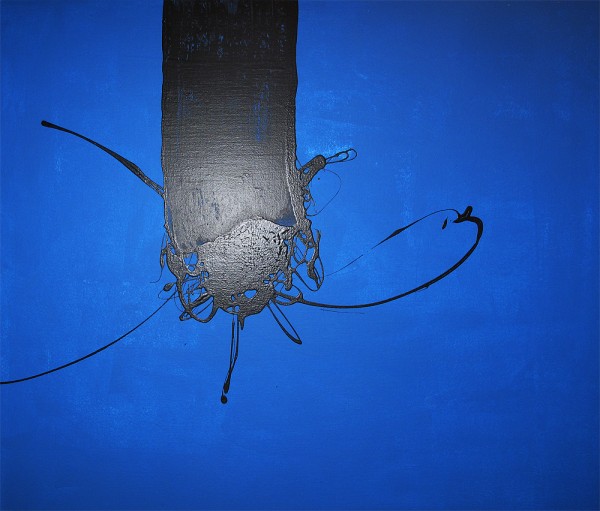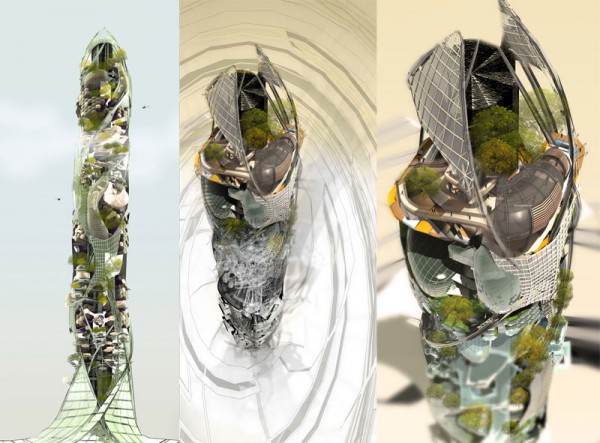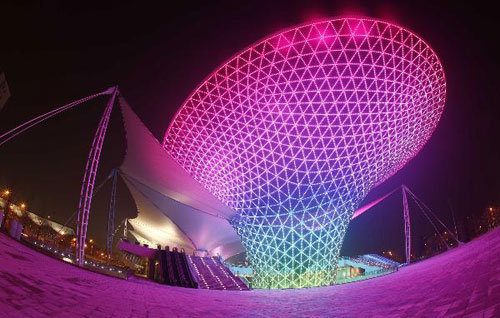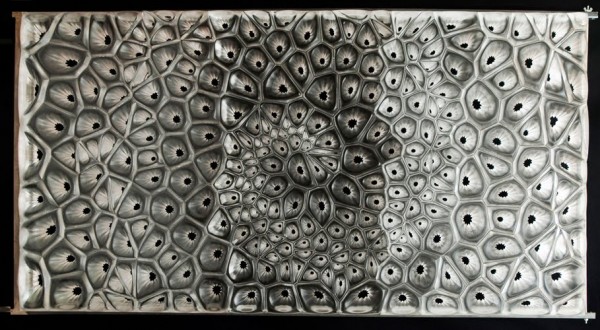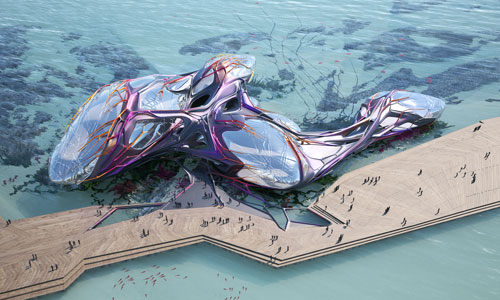The design for the Emerald Plaza in Abu Dhabi by Emergent Architecture is a contemporary reinterpretation of the Northern African souks where the community gathers for diverse commercial and recreational activities. These areas are characterized by narrow streets, fountains, and tents that provide shelter from the harsh environment. The project is based on creating continuity between the three elements called for in the brief: a garden, a central sculptural volume, and a network of canopies. The canopies merge into a landscaped Roof which provides shade for walkways below. This Roof also connects the perimeter high-rise buildings together, creating a bi-level entryway into each. Read the rest of this entry »
Emergent Architecture’s Emerald Plaza Reinterprets Northern African Souks
Multifunctional Futuristic Sustainable Bench Generates Electricity
ec-O is a multifunctional green concept bench system designed by Steven Ma which generates electricity through embedded thin solar films on the top surface of four lighting channels. ec-O will use stored electricity to function as night-lighting system. It also has a built in water collector and filter. The structure and shell is made out of Bio-Aluminum tiles from retired airplanes. It is a sustainable design solution that has the strength of an aircraft and contributes to LEED credits and USGBC project certification. The ec-O bench also utilizes Bio-Glass from 100% recyclable glass bottles with no colorants or additives. Read the rest of this entry »
Pure Instinct of Movement – Alexandre Guillaume
Alexandre Guillaume is a New York-based artist whose paintings have been widely exhibited and it is now recognized as an emergent voice in contemporary art. Alexandre’s work is the amalgamation of his childhood memories in a small village of Northern France with his constant travels and migrations. Powerful colors and strong lines create a “pure instinct of movement” – the speed and impatience of everyday life is compressed in a canvas. His minimalistic compositions are praised for its rigor, clarity, and strength. Alexandre approach to color is one of contrast where half-tones do not exist. Read the rest of this entry »
New York City in 2030 – Visions From Richard Meier, Cooper Robertson and HOK
Newsweek recently asked three leading architecture firms to imagine what our future cities would look like in 2030. They posed the question to Richard Meier & Partners, Cooper Robertson & Partners and HOK and had them take a look at the future of New York City, and how the way we commute, live, work and play would all change. All of the firms proposed that sustainability would be a major factor in our development, with more efficient transportation and buildings, more green space, more walking and homes that are closer to our place of work. The firms underlying vision of the future was that quality of life was richer and healthier as a result of the sustainable advances.
Richard Meier & Partners proposed that waterfront areas would be covered in green spaces to add more recreational places for city residents. While transportation along the North and South cooridors, the cross town transportation needs significant improvement. They proposed strengthening cross town public transportation and adding destinations at the end of the nodes. In the future, Richard Meier & Partners thinks that people will work closer to where they live to reduce time spent commuting and that the segregation between work areas and live areas will lessen.
Richard Meier – Live Work
Richard Meier – Recreation Read the rest of this entry »
Solar Powered Skyscraper Cools the Environment
Designed by Kenneth Loh and Michelle Lim this project is an investigation for a new urban prototype of solar powered towers. The entire façade is covered with a thin membrane of solar cells and a water collector system. The main idea is to develop a green building with different types of programs. The building core is a hollowed cylinder that moves hot air from the surface and creates micro-climates for gardens, farm fields, and recreational areas. Residential units for low, medium, and high density are attached to a continuous ramp or street. Along the entire structure there will be ‘pockets’ of different sizes and materials for cultural and educational areas. The building is connected to an underground cistern with a power plant. Rainwater is collected, filtered, stored and used to produce sufficient energy for the entire community. A series of these towers will cool the environment and solved the housing problems of some urban settlement worldwide. Read the rest of this entry »
Exoskeleton Tower in Cheongna City by Emergent Architecture
Tom Wiscombe’s (Emergent Architecture) design for the Cheongna City Tower is based on creating an innovative spatial, structural, and energy production device which will become an operational symbol of the future for the IFEZ Cheongna region. Located at the intersection of the main pedestrian passageway from east to west and the main artificial waterway from north to south in Lake Park, the Tower is intended to be a hub of urban activity and a new destination for the region. It is 400 M. tall and offers views of the ocean, the Incheon Airport to the west and Mt. Geyang to the east. The lower levels of the Tower contain various leisure and cultural activities such as art and design exhibition spaces, an assembly and lecture space, gift shops, and bars. The mid-levels of the Tower contain public Sky-Terraces every 50 M. as well as a Business Spine which contains showroom office space for various technology companies and cultural institutions. The upper levels of the Tower contain an astronomical observatory, a seasonal high-end restaurant with star chefs, and various lookout points and observation decks. Read the rest of this entry »
All the Pavilions at the 2010 Shanghai World Expo
The 2010 Shanghai World Expo ‘Better City, Better Life’ has officially opened its doors to more than 70 million expected visitors. Although 190 countries are participating in the event, only 79 nations built their own pavilion. During the last year we have seen the transformation of the banks of the Huangpu River into the largest World’s Fair.
Images of every pavilion at the 2010 Shanghai World Expo: Read the rest of this entry »
Performative Skin Mimics Mineralization Processes / Neri Oxman
Architect Neri Oxman is the founder of Materialecology, a Boston-based research studio that focuses on the intersection between architecture, engineering, computation, biology, and ecology. Oxman is concerned with material organization and performance across all scales of design. Material is interpreted merely as any physical entity which corresponds and reacts with its environment.
Commissioned by Boston’s Museum of Science, ‘Stalasso’ is her latest work. It is an investigation on mineralization processes and its application in designing structures that could be tailored to respond to different weights and to specific requirements and preferences. This piece is a prototype mold in which materials will be injected to create a surface with variable thickness, stiffness, and texture.
photo © Emily Roose / Museum of Science Boston
Hernan Diaz Alonso’s Art Installation in London
Hernan Diaz Alonso from Xefirotarch designed an installation for an art gallery in London. The project examines the notion of architectural explosion. It is evident the tension that generates the liquid /organic form that tries to escape from the crystal box confinement; some of the larger pieces seem to be habitable colonies for future generations. Read the rest of this entry »
Oceanic Pavilion by Emergent and Kokkugia for Yeosu 2012 Expo
The Oceanic Pavilion designed by Emergent Architecture and Kokkugia for the Yeosu 2012 Expo in Korea is a structure “which celebrates the ocean as a living organism and the co-existence of human culture and ocean ecosystems. The building is based on an aggregation of soft membrane bubbles merged together with a hard monocoque shell. The two systems are characterized by patterns of surface articulation which are specific to their materiality”. Deep pleats and mega-armatures that create structural stiffness are generally associated with the fiber-composite shell, while fine, double-pleated ‘Air-beams‘spread over and stabilize the vaulted ETFE membranes. Micro-armatures transgress thresholds between shell and membrane, creating structural and ornamental continuity between systems. Read the rest of this entry »

