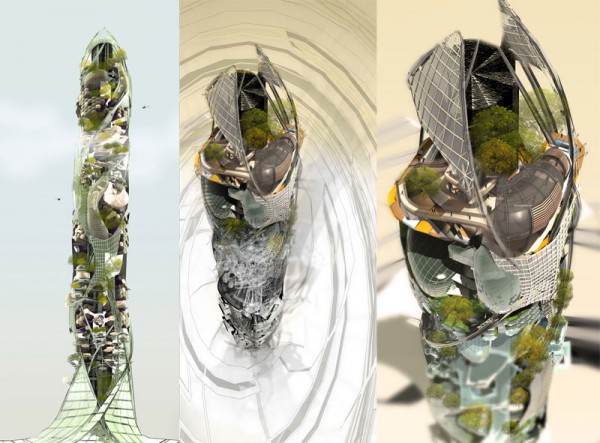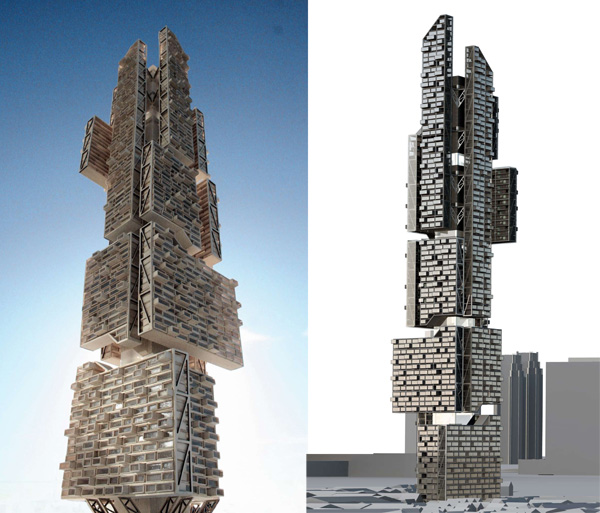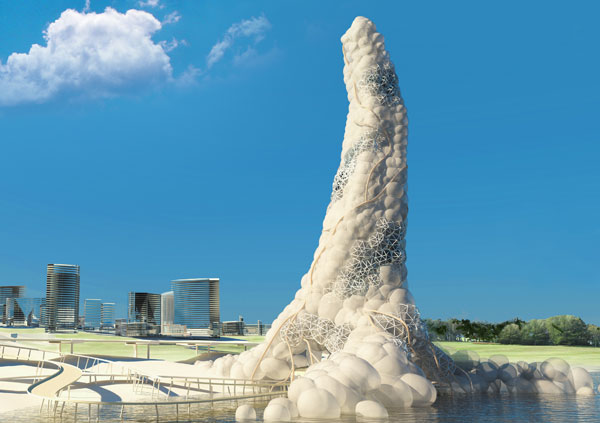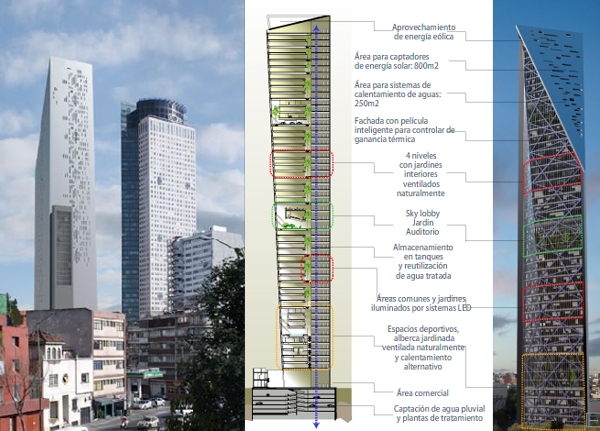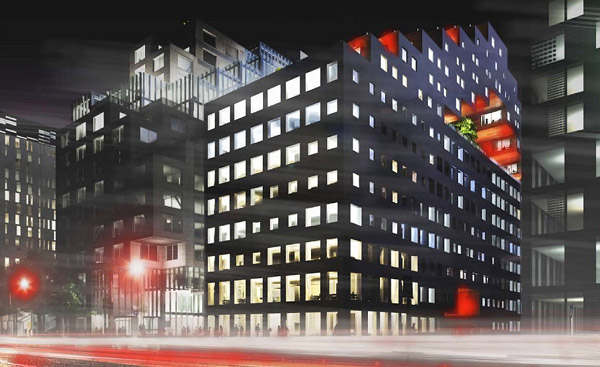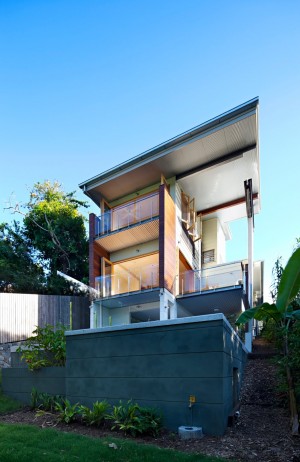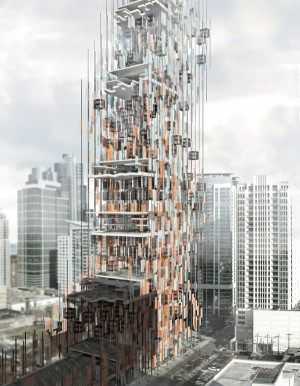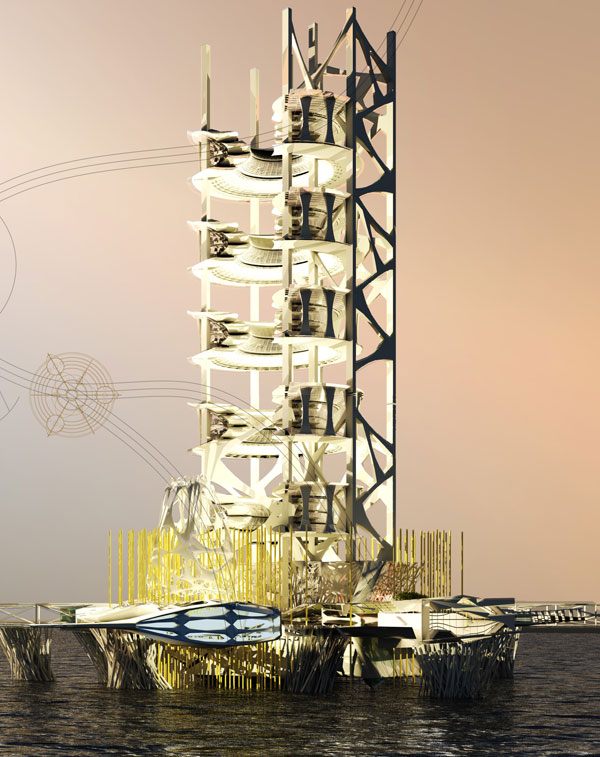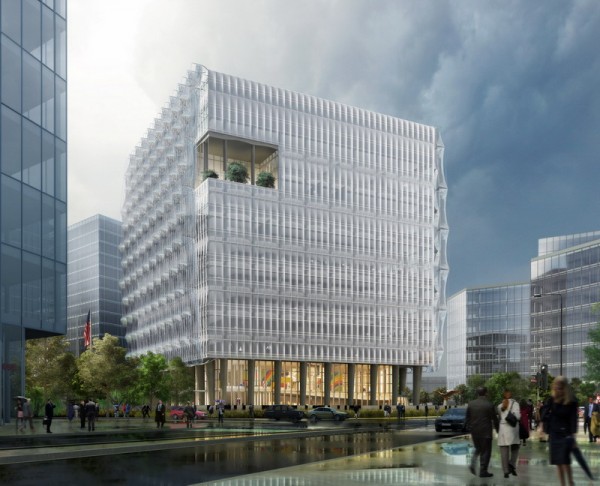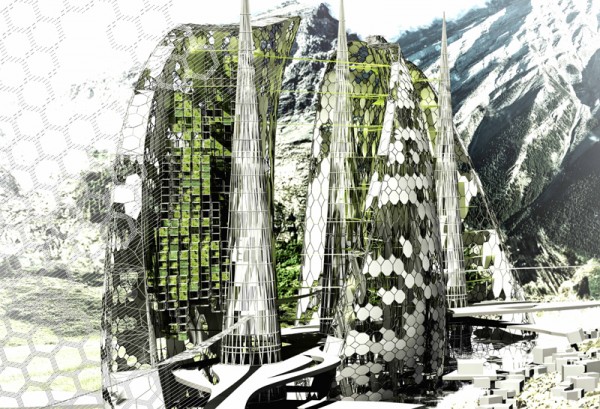Designed by Kenneth Loh and Michelle Lim this project is an investigation for a new urban prototype of solar powered towers. The entire façade is covered with a thin membrane of solar cells and a water collector system. The main idea is to develop a green building with different types of programs. The building core is a hollowed cylinder that moves hot air from the surface and creates micro-climates for gardens, farm fields, and recreational areas. Residential units for low, medium, and high density are attached to a continuous ramp or street. Along the entire structure there will be ‘pockets’ of different sizes and materials for cultural and educational areas. The building is connected to an underground cistern with a power plant. Rainwater is collected, filtered, stored and used to produce sufficient energy for the entire community. A series of these towers will cool the environment and solved the housing problems of some urban settlement worldwide. Read the rest of this entry »
Solar Powered Skyscraper Cools the Environment
Rehabitat: Green Housing Tower Recycles Jakarta’s Waste
Rehabitat is a new vertical housing development designed by Robert Cardenas, Andres Fuentes, and Barkev Daron at Sci-Arc for the city of Jakarta. The main idea is to relocate the people living in Jakarta’s “kampongs” and to provide them with cultural and recreational facilities. The building is designed as a series of stacked boxes attached to a central core. Between each cluster there are leisure areas and outdoor gardens. Each of the housing boxes is perpendicular to the one on top to create different types of units and benefit from multiple panoramic views. Rehabitat is a designed as a green community with a recycle center that processes a great portion of Jakarta’s waste. The main structure is parametric and will be constructed offsite and transported by train which is a mere 200 ft from the site. Other green elements include solar panels and water collection systems. Read the rest of this entry »
Bubble Skyscraper
The Bubble Skyscraper was designed by Iranian architects Farzad Mirshafiei, Amin Aghagholizade, Farzin Misami, and Peyman Aali.
The exterior shell was designed based on the aerodynamic properties of bubbles against cross-wind deflection during strong ocean winds. Three legs at the base and a structural braced core provide additional resistance against lateral forces.
According to the wind and solar orientations, there are gaps between bubbles at different levels. Green spaces and sky-gardens are accommodated in these gaps to provide the building and the community with social spaces – intelligent trapdoors in these areas allow natural ventilation produced by the chimney effect of the central atrium. The electrical and mechanical systems are embedded in pipes running along the facade that illuminate with different colors at night. Some of the green elements of the Bubble Skyscraper are: wave energy convertors, water recollection systems, solar panels, and wind turbines. Read the rest of this entry »
Torre Reforma – Latin America’s Tallest Building will be LEED Platinum
Mexico City will soon see a new landmark take its place on the landscape. Torre Reforma is a 244 meter tall, mixed-use tower with a projected LEED Platinum certification, a first for Latin America. Wedge faced on one side, flat on the other, its changing character will complement and counter balance its smaller neighboring tower Torre Mayor. The building is designed by LBR&A Arquitectos. Read the rest of this entry »
Norwegian Bank Headquarters by a-lab in Oslo
A large commercial development is underway in downtown Oslo near the waterfront called Bjørvika Barcode and includes many financial office buildings. The entire project was designed by a collaborative team of architecture firms including, a-lab, MRDV, and Dark Architects. a-lab is now working on its next phase of the project- the B-Building for the headquarters of Norwegian financial institution DnB NOR, which will be cluster of narrow buildings along the Barcode. MRDV is designing the A-Building and Dark Architects is working on the C-Building. Read the rest of this entry »
Hill End Ecohouse in Australia is Complete – Riddel Architecture
Queensland, Australia-based, Riddel Architecture has completed work on a new high-end private residence constructed almost entirely from the house it replaced. Situated in Hill End, inner Brisbane, Australia, the Hill End Ecohouse was built from recycled materials, using 95% of the salvaged material from the 19th Century house that originally occupied its narrow riverfront site. The original house was built around 1930. The original owners watched the building progress with keen interest and conveyed to the current owners that the original timber was harvested and milled at Blackbutt, 165 km from the site. Read the rest of this entry »
The Urban Transducer Skyscraper Produces Energy from Noise Pollution
designed by Ryan Browne, Nathanael Dunn, Daniel Nelson, Benjamin Scholten
United States
One of the most prevalent forms of pollution in cities comes from noise, a pollutant often overlooked and rarely considered harmful. Sound in its simplest sense is energy, which is not lost to nothingness upon absorption, but is transformed into new energy. This resultant energy is usually heat, which is potentially contributing to the rising issue of global warming. As population and noise productions continue to increase, so will the amount of resultant heat, which will increase the Earth’s average temperature. Read the rest of this entry »
Vertical Farms
Ruwan Fernando
Australia
This design by Australian architect Ruwan Fernando is an open skyscraper with five clusters of u-shaped structures for vertical farming. This project is designed for low-depth water bodies – it uses specialized mechanical filaments for tidal energy production.
The shape of the clusters allows maximum sunlight and ventilation. It utilizes wind turbines and solar panels to produce the remaining energy requirements. The idea is to create a network of vertical farms and connect them with monorails, roads, and pedestrian bridges. Read the rest of this entry »
New US Embassy in London
The United States Department of State recently announced that KieranTimberlake has won the design competition for the new, United States London Embassy. Ambassador to the United Kingdom, Louis B. Susman, and Acting Director of the Bureau of Overseas Buildings Operations, Adam Namm, remarked, “KieranTimberlake’s design meets the goal of creating a modern, welcoming, timeless, safe and energy efficient embassy for the 21st century. Their concept most fully satisfied the requirements outlined in the design competition’s mission statement. The concept holds the greatest potential for developing a truly iconic embassy and is on the leading edge of sustainable design.”
The core design challenge was to bring form to the core beliefs of American democracy – transparency, openness, and equality – and do so in a way that is secure, welcoming, and sustainable.
Located on the Nine Elms site in London, the site is to be transformed into an urban park and garden, designed as a spiraling form and providing strong pedestrian connections to mass transit and the proposed Battersea developments to the west. The park doubles as a security measure and is a welcome alternative to the walls, fences, and jersey barriers that have come to dominate American government buildings. Read the rest of this entry »
Project submitted to the 2010 Skyscraper Competition
Designed by: Santiago Marenco
Ecopolis is a global city for the future based on the idea of designing a set of highly differentiated sustainable and habitable cells. These primary units are organized into clusters according to program, habitants, and its relationship with the natural world.
Ecopolis façade is equipped with sustainable systems such as solar panels, wind turbines, and rainwater collectors. It is a modular design that grows according to different requirements in a given period of time. Read the rest of this entry »

