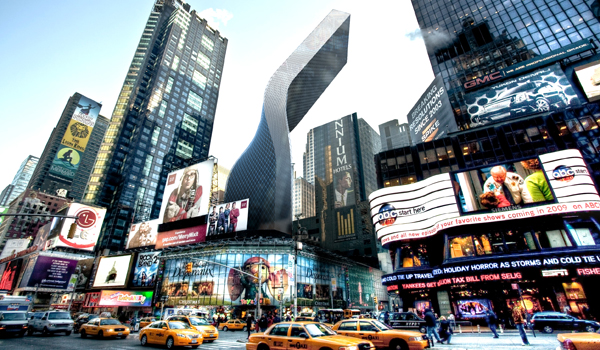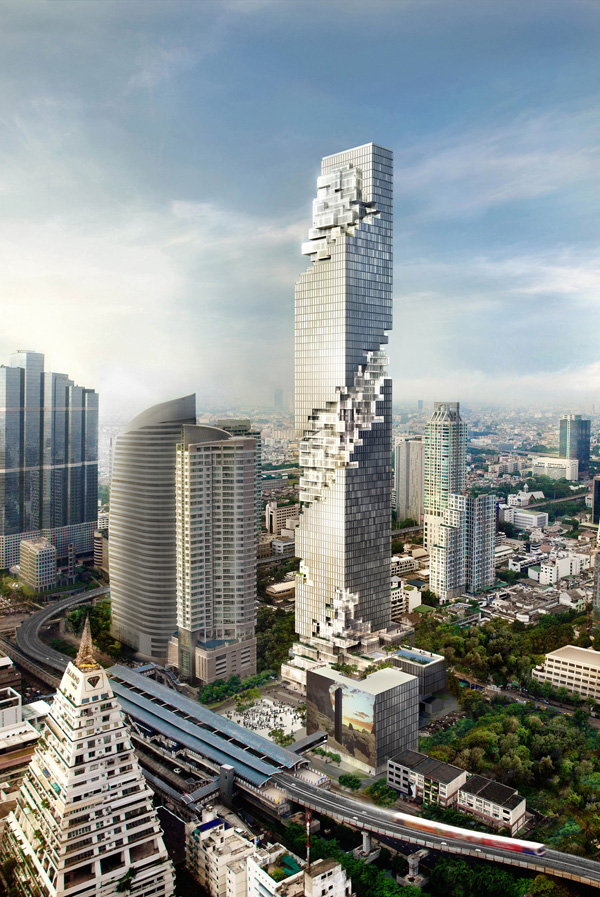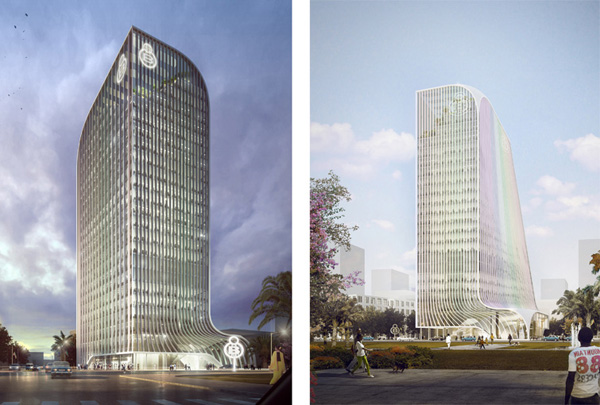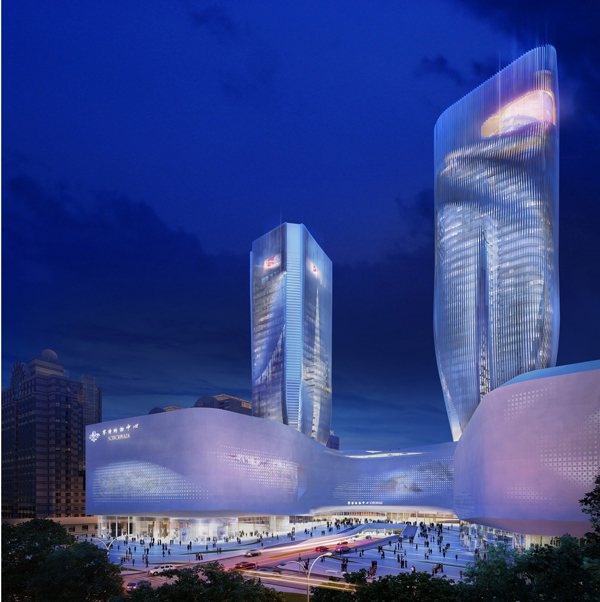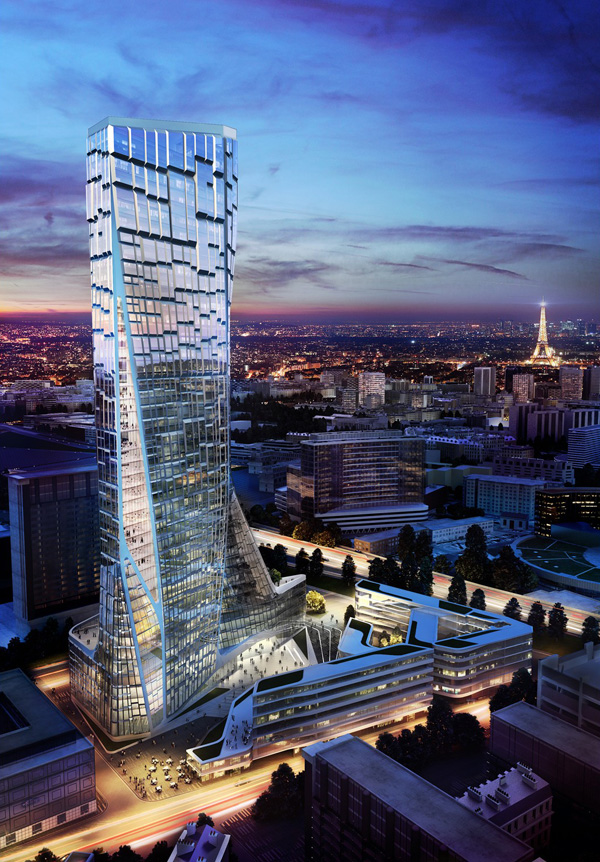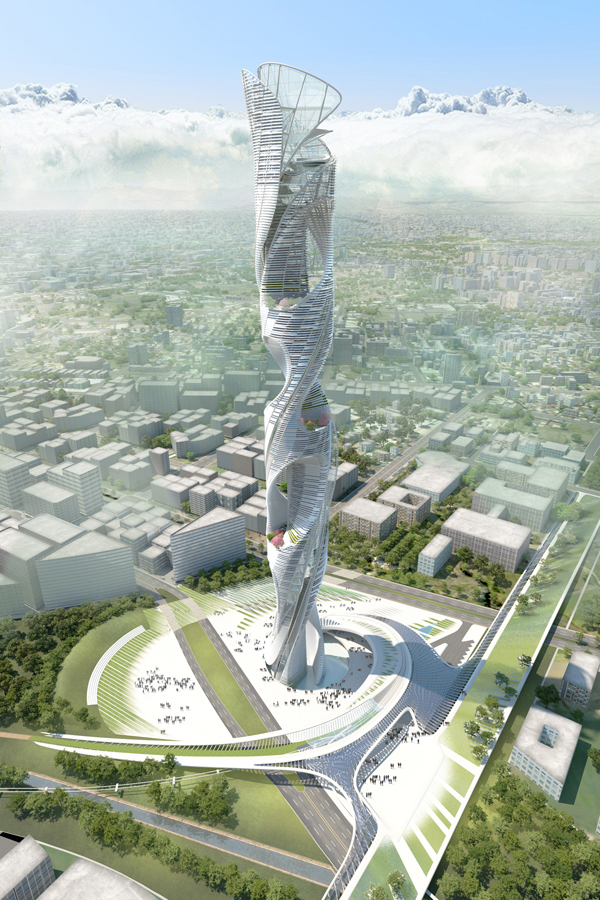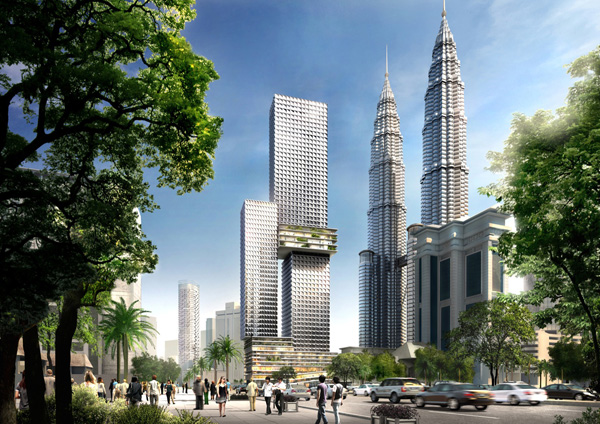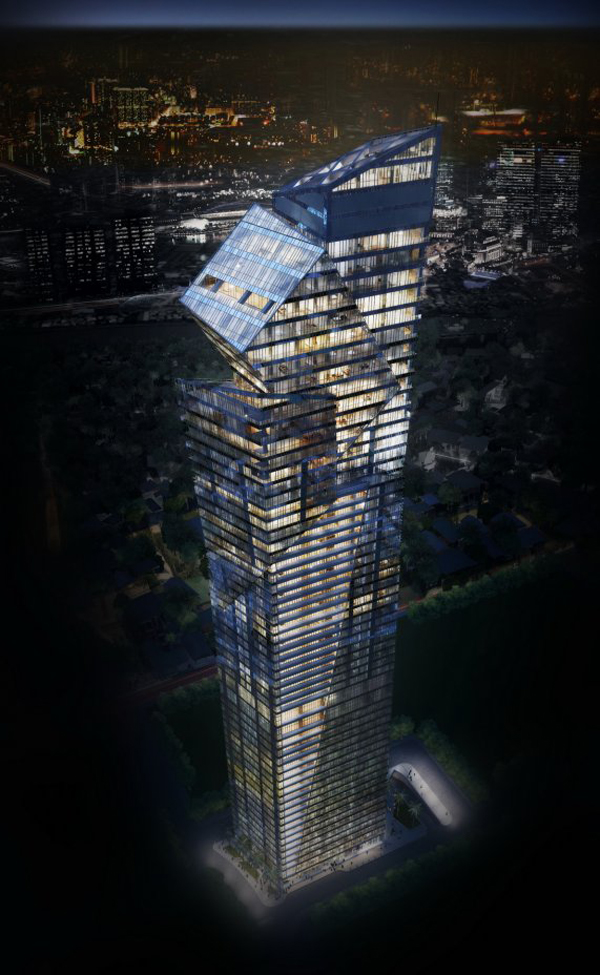Flex Tower is visionary proposal by Italian architect Paolo Venturella for 2040. New York City, whose population grew unexpectedly and there is need for new and innovative typology. Even with significantly reduced carbon emission, the use of energy increases. Therefore, the high-rise is the only answer. A solution combining housing and energy systems for a sustainable living starts to be built in various parts of the city. In order to avoid uncontrolled invasion of photovoltaic panels all over the city, the new typology perfectly combines the need of the moment.
Since photovoltaic panels need a tilted surface oriented to the sun, this typology tilts and rotates itself. At the ground level the building respects the Manhattan’s grid while in a higher level the shape rotates facing the sun allowing panels to displace correctly. The “FlexTower” combines the rotation and the flex in an appropriate 30 degrees angle facing the sun. The façade works at the same time as structure and as performative skin.
The structure is unique steel frame, wrapping the building. This enables very original shape challenging gravity and also to create an interior space completely free from structural elements.
The skin is designed so to create a unique envelope, an intelligent system made by different modules. At the top, most of it is clad in photovoltaic panels and looks denser while at the bottom photovoltaic evanesces and becomes less dense. Due to “Flex Tower” the aspect of the city mutates. The classic skyline historically grown up as the extrusion of the plot converts to a new direction, while New Yorkers find their own space and a sustainable lifestyle. Read the rest of this entry »

