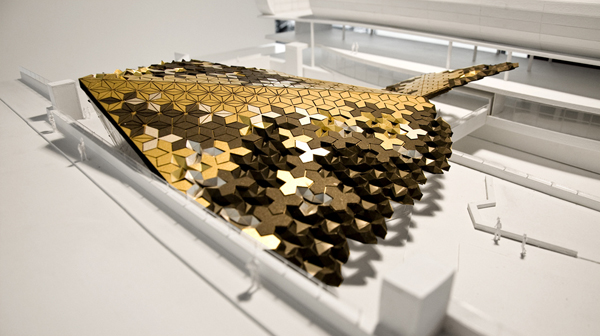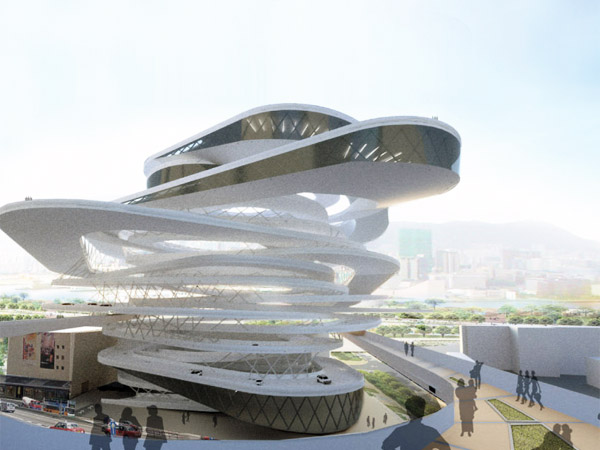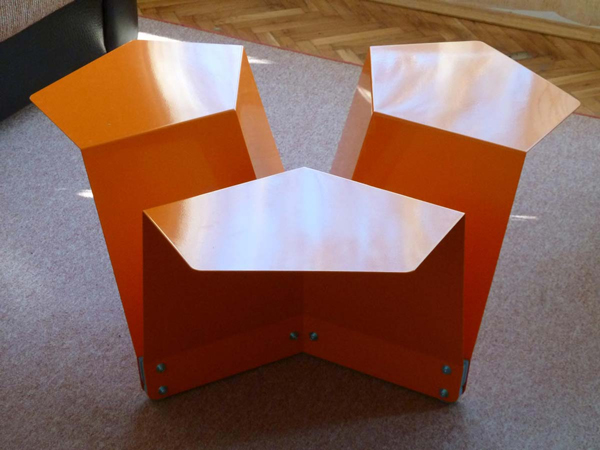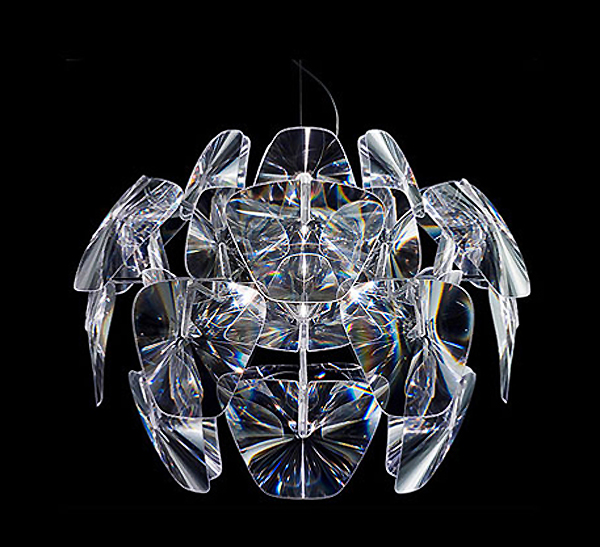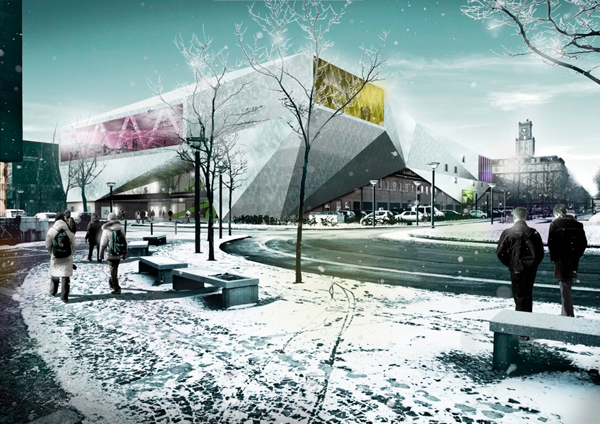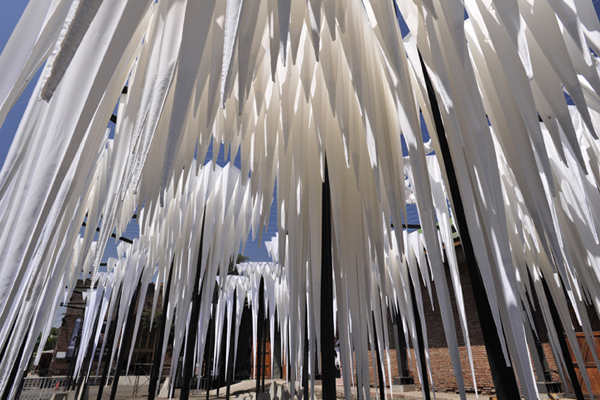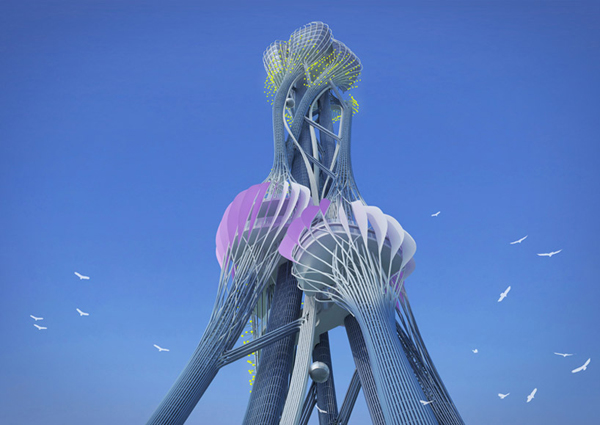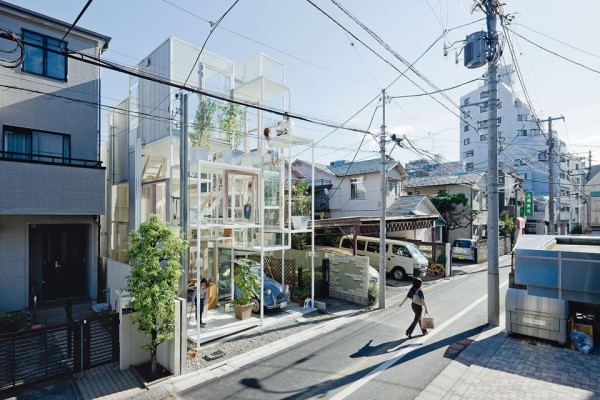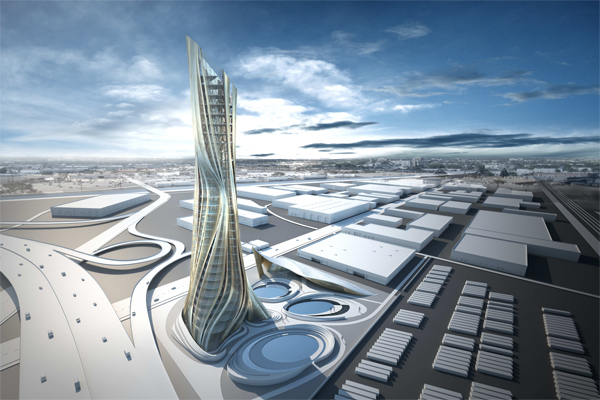The main feature of patterns and parametric surfaces addressed by architects at Atelier Manferdini is using the principle of repetitiveness to play with the figurative and structural role of computational design. Versatile applications of those motifs are explored through a wide variety of the Studio’s work, ranging from fashion and lighting design to architectural projects. Somewhere between ornament and structure, the lacy metal roof of the Malpensa Airport seeks to find common ground between decorative aspects of patterns and their role in the digital optimization of architecture.
The project involved the replacement of the connecting tunnel between the Express Train Station and the Terminal 1 of the Milan Airport, all in preparation for the World Expo in 2015. The designed segment comprises a covered area that will serve as an exhibition space as well as a pedestrian trajectory, connecting the sides with roof gardens. The part of the roof overhang on the west side is clearly visible from the street lanes that flank the underlying construction of the new Hotel Malpensa. Read the rest of this entry »

