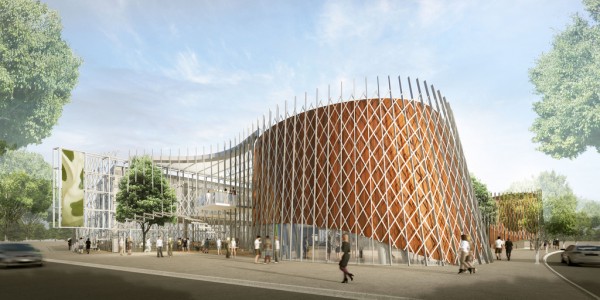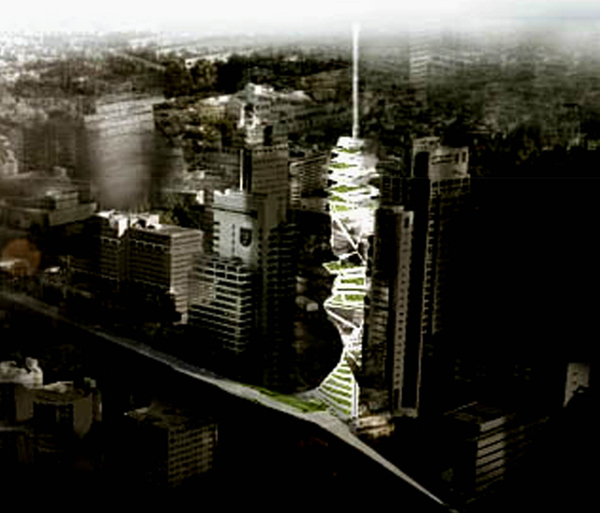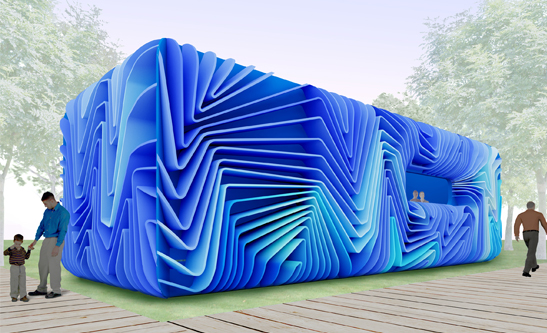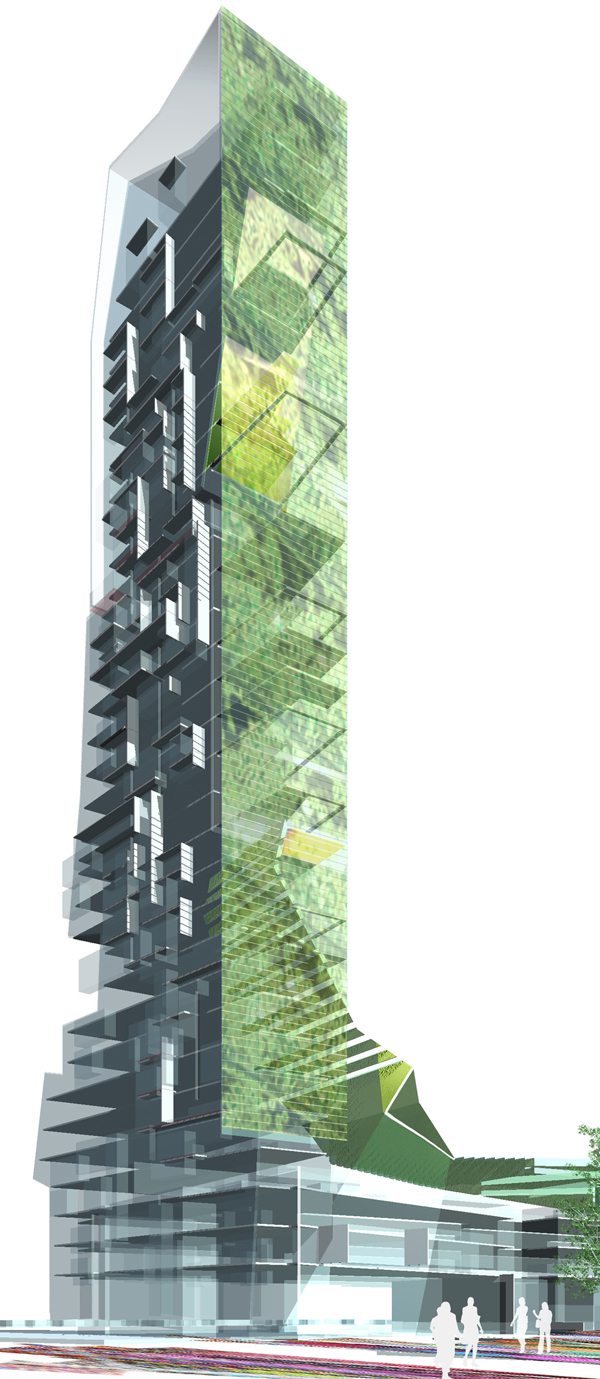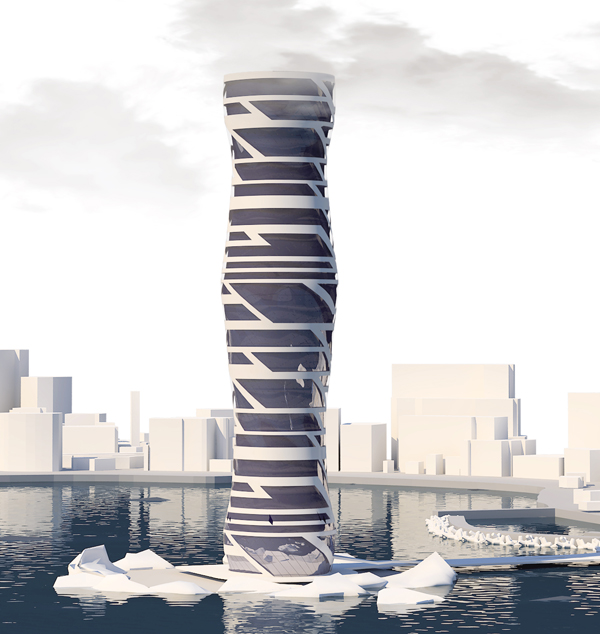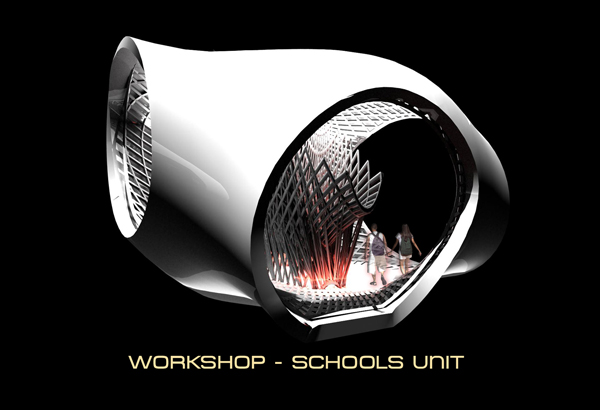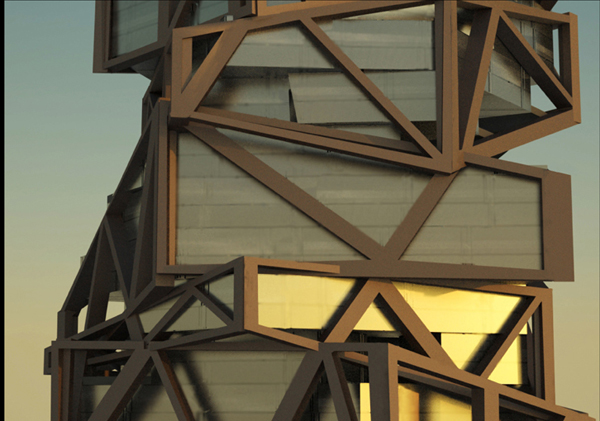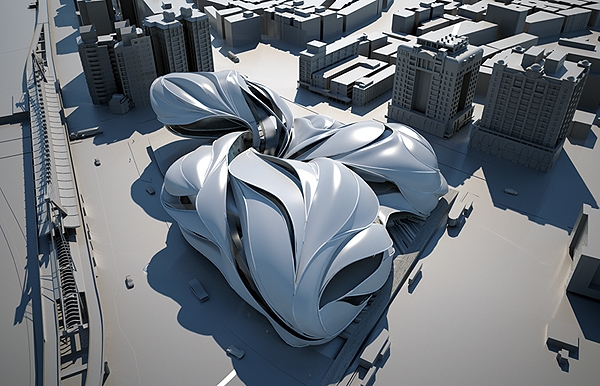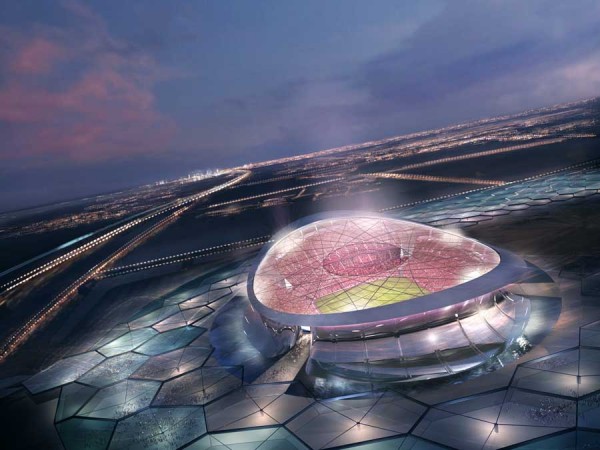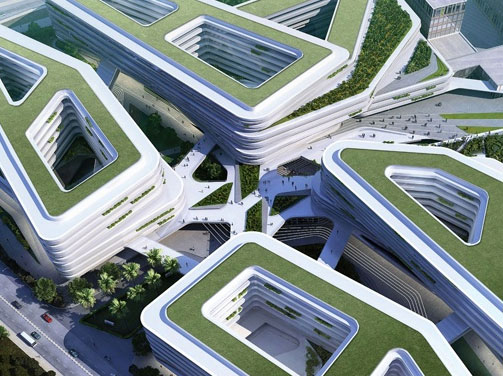The Cairns Institute, the new hub for tropical research is set to re-define teaching and learning in climatic conditions. Proposing a concept that will celebrate the rainforest setting, and enrich the place experience was a winning formula for Queensland based practices, Woods Bagot and RPA Architects who have been awarded the design of The Cairns Institute, headquartered on the James Cook University (JCU) Cairns campus.
A AUS$25 million project, the Institute, located in the north of Queensland, Australia, will be a research hub, housing specialists in the social sciences, humanities, law and business sectors to examine the issues of importance to people in the tropics.
Putting The Cairns Institute and JCU on the international stage to attract post-graduate students from around the globe; and to enable the university to draw a high calibre of researchers was key to the winning design. “Attracting the best researchers was the central aim of the university – it was crucial that our proposed building design would create an environment that optimises the working experience to a point that people would love engaging with the building,” Mark Damant, Principal, Woods Bagot said.
Cradled on three sides by rain-forested slopes, the landscape setting was inherent to the idea of a tropical campus – drawing the rainforest into the campus, enriching the urban campus heart, and in turn stimulating thought leadership from the students. “Intrinsic to our design proposition, was a concept that celebrated the rainforest setting and enriched the place experience. The proposed facade is layered and evolutionary – landscape is encouraged by shape – the building is blurred into the landscape itself,” David Derbyshire, Director RPA Architects said. Read the rest of this entry »

