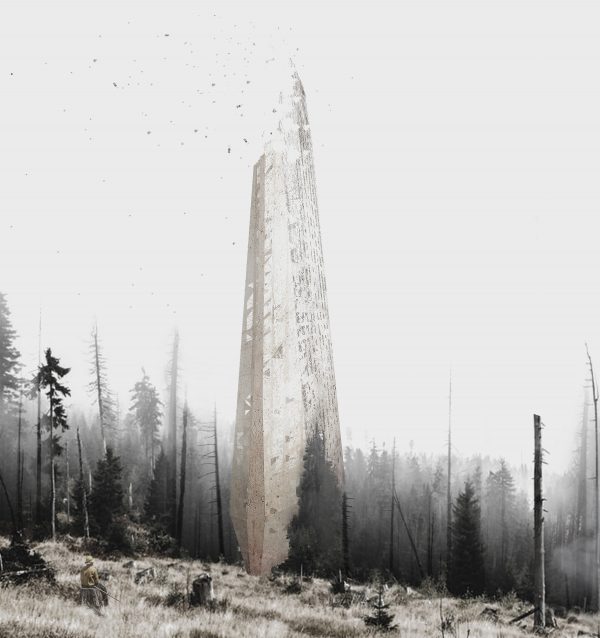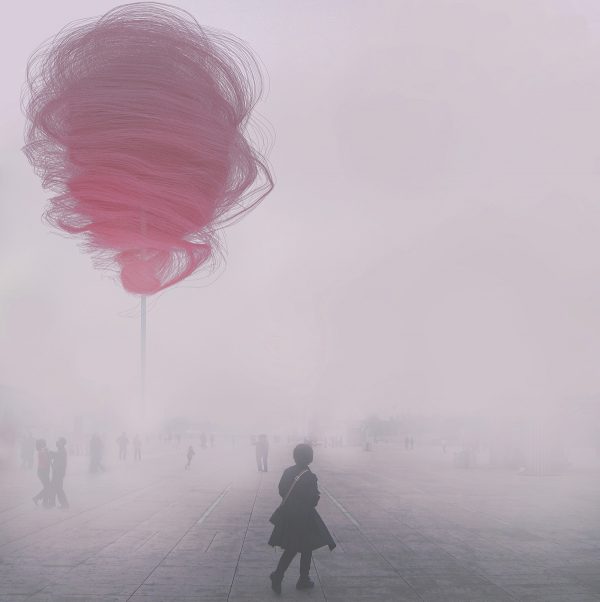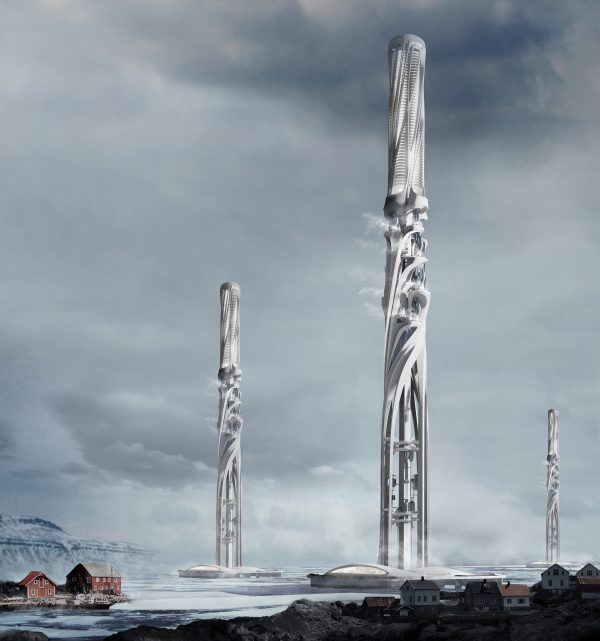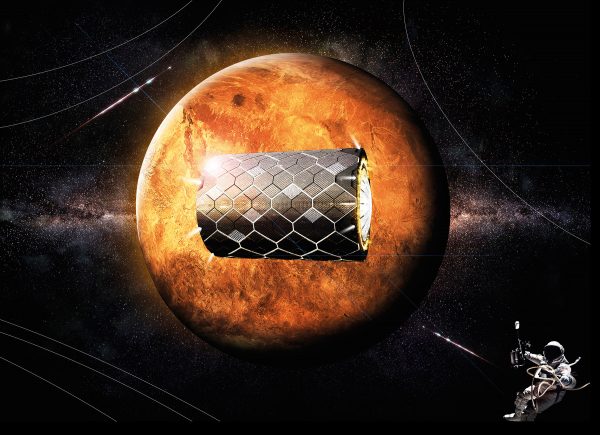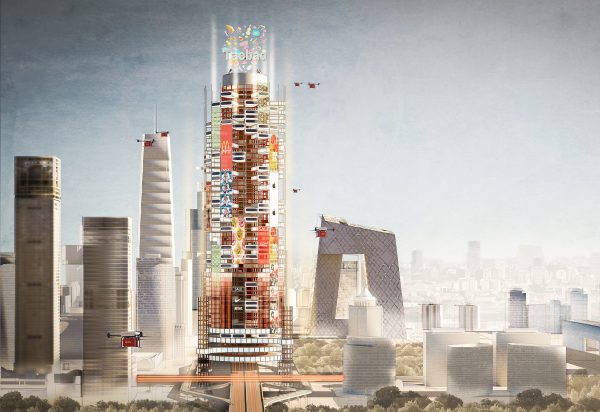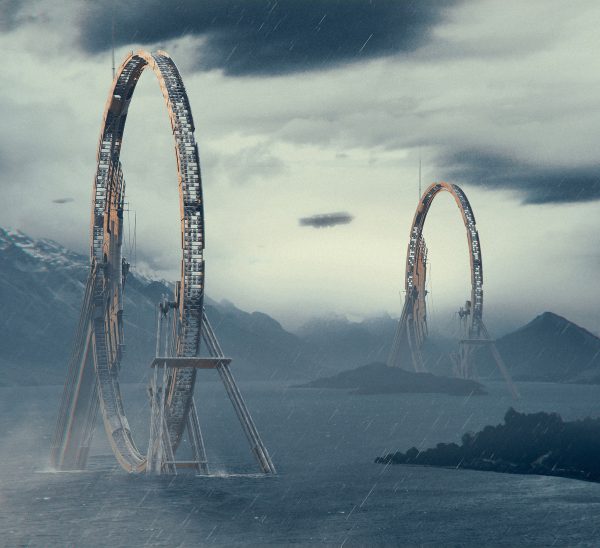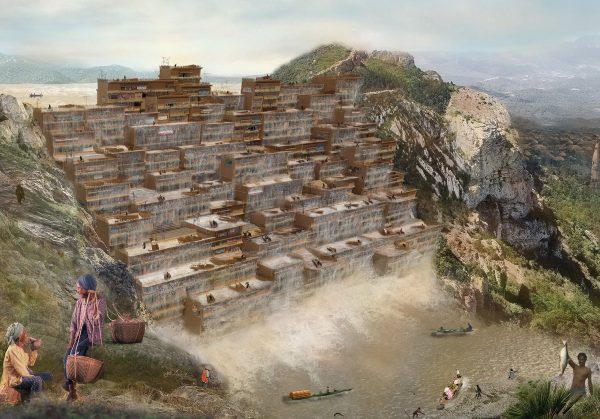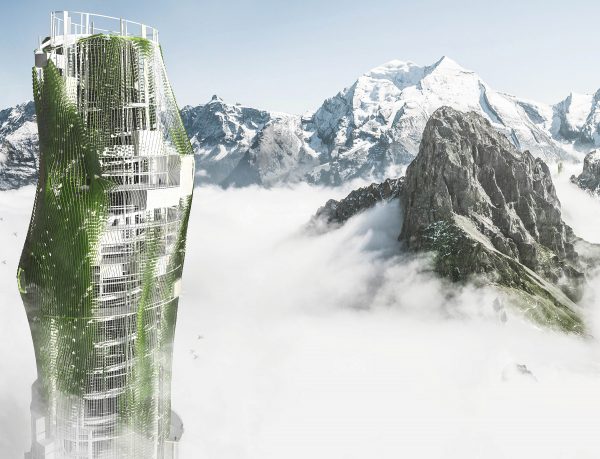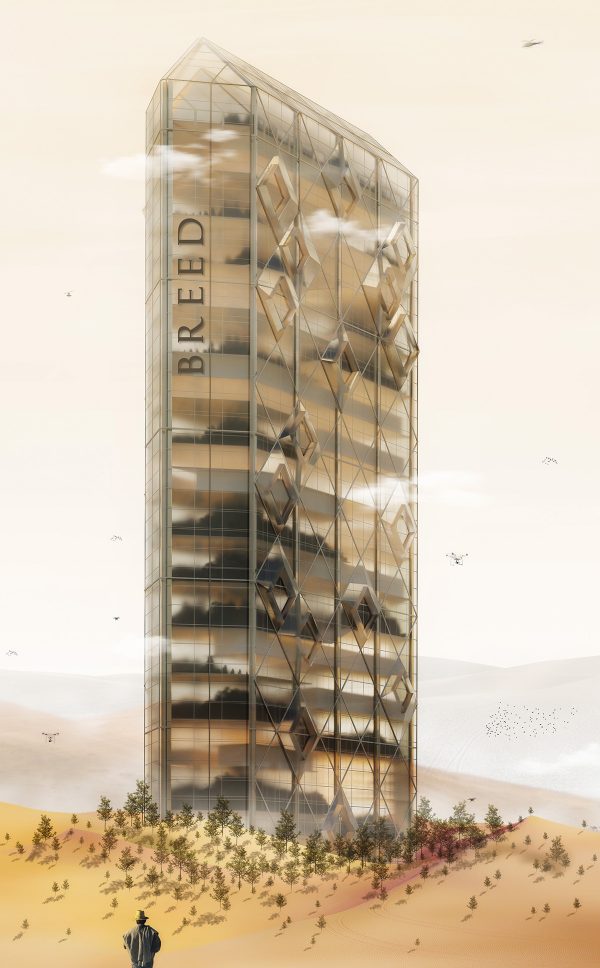Honorable Mention
2020 Skyscraper Competition
Zhong Chen, Wenheng Wang, Gengshen Zhai, Naiqiang Yu, Peng Zeng
China
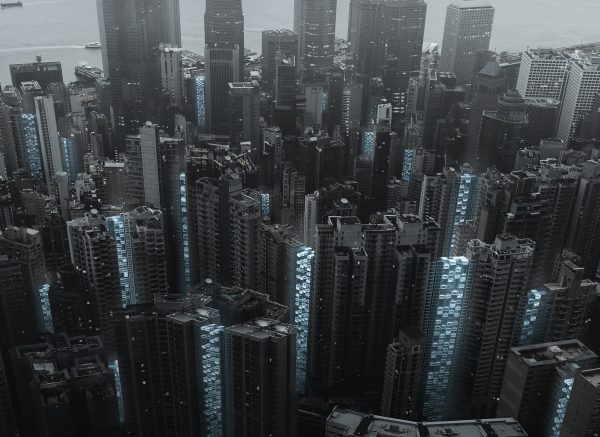
Background
Hong Kong is one of the most densely populated regions in the world. The per capita living area in Hong Kong is only 15 – 20 square kilometers. Many people find it difficult to live here, but most people in Hong Kong are reluctant to leave Hong Kong. Housing prices are also not cheap in Hong Kong, the price of residential buildings in Hong Kong is higher than that in Tokyo, Shanghai, Beijing, New York, Singapore, and other cities, ranking second in the world after Monaco.
Under the daily impression of how prosperous and luxurious Hong Kong is, there is a group of people living in an environment that is impossible to imagine. “Coffin room” is one of them. The coffin room is divided up and down on the basis of the original plate room. It is converted into six small rooms, each of which is about 1.5 square meters. Some people can’t even stretch their legs when lying down. Another famous example is “cage house”, which is a sleeping place surrounded by barbed wire. It’s like a cage for raising livestock. These people living in the “cage” are called “cage people” vividly.
In order to improve the living environment and expand land use in Hong Kong, people seem to have racked their brains. A designer in Hong Kong has designed a kind of “snail house” with a sewer pipe as the shell. It covers an area of 9 square meters and is about 2.1 meters high. It is already a quite large house in Hong Kong where land is extremely valuable. In addition, the Hong Kong government has proposed the “Lantau Tomorrow” plan on land supply. It plans to build an artificial island of 1700 hectares in Lantau and provide up to 400000 residential units. It is expected that the first batch of residents will be realized in 2032. Read the rest of this entry »

