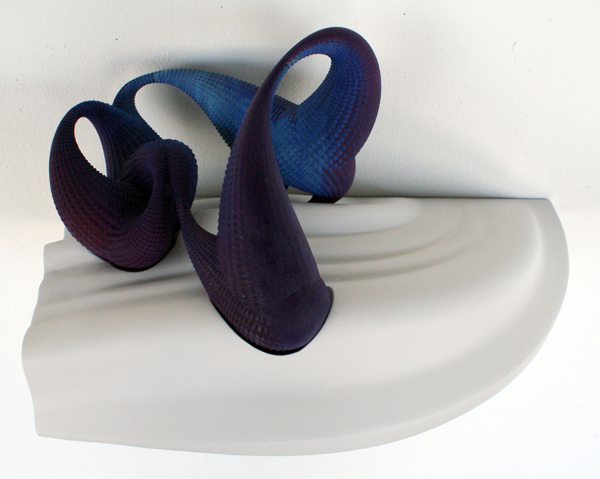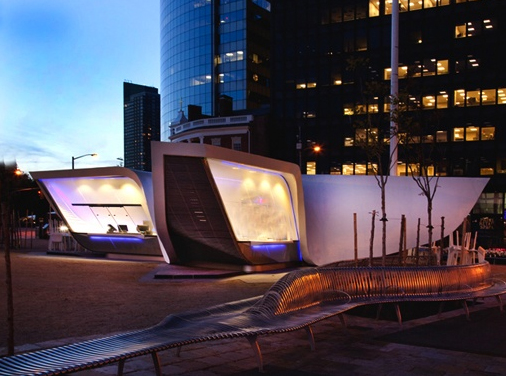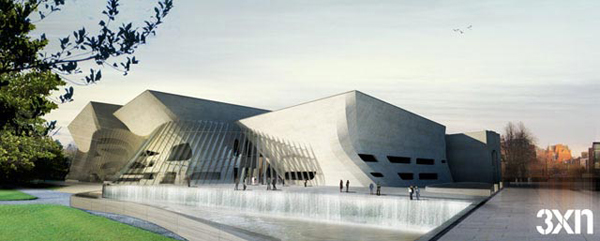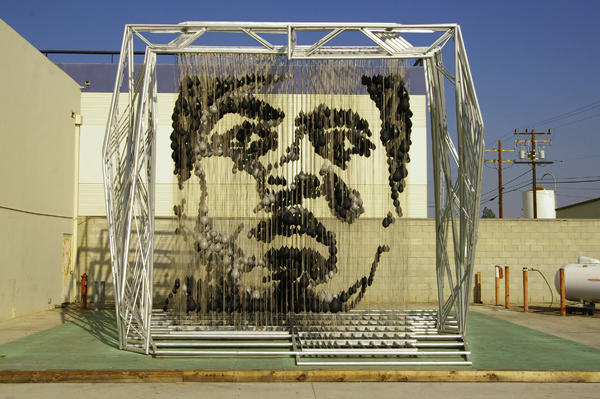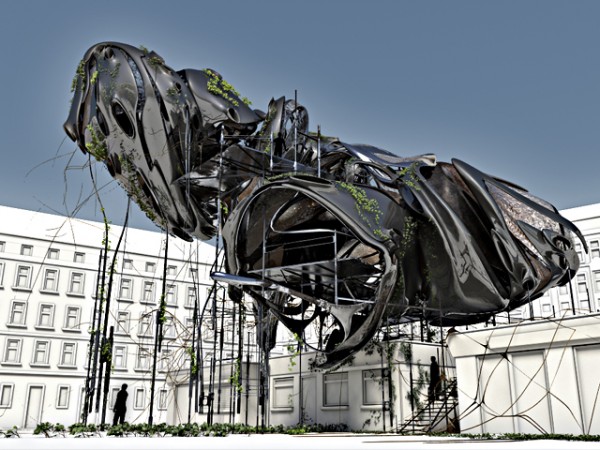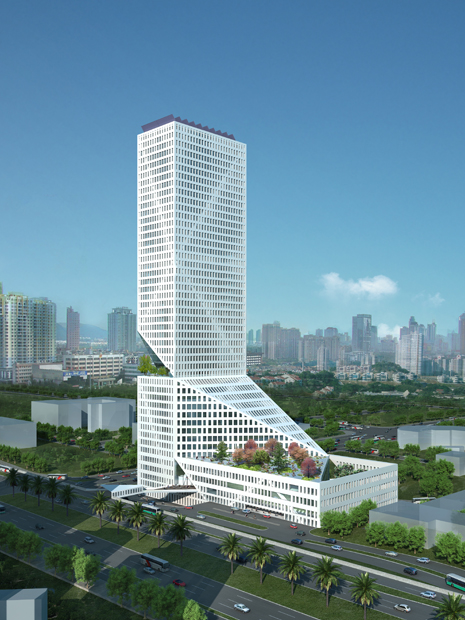Conceived as an extension of the Austrian National Library, the Chris Prechteck’s design proposal contains a number of cultural and educational facilities. Situated in the baroque settings of Vienna, in the vicinity of the Hofburg Palace, the building attempts to blend into the surroundings by creating a single spiraling gesture. Straddling the border of a nearby park, it contributes to the continuity of open public spaces by housing much of its content underground. Public circulation is uninterrupted by the extension, as a curvilinear roof garden in created at the top. The main entrance is accessible by vehicles through a drop-off and fire emergency line placed under the arch. Gradually descending towards the entrance, visitors are intuitively directed to the foyer, and into the programs. The project offers 1,200 square meters of exhibition space as well as 600 square meters of multifunctional facilities, creative studios, restaurants and shops.
Its faceted façade is reminiscent of the decorative ornamentation of baroque architecture. The mosaic form of crystal-like openings allows natural lighting to filter through the interior, creating strong light-and-shade contrasts. The seamless structure of the extension generates a discreet curvature in the urban landscape, offering a different spatial experience from each perspective, whether from the interior or from the street level. Read the rest of this entry »


