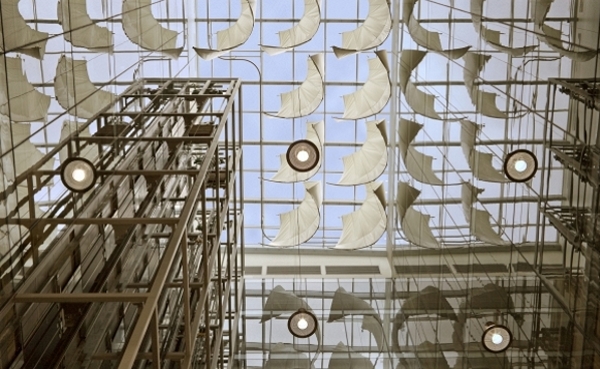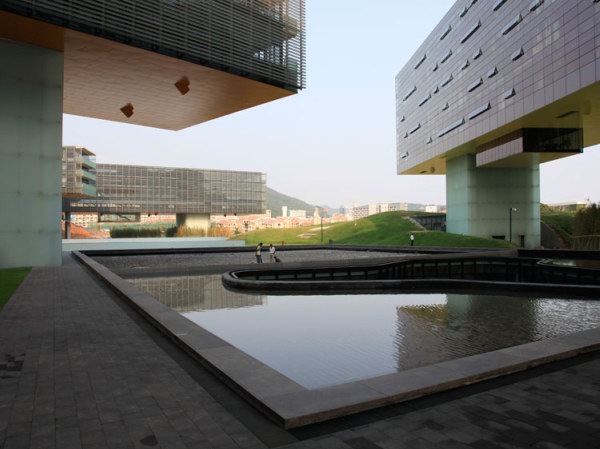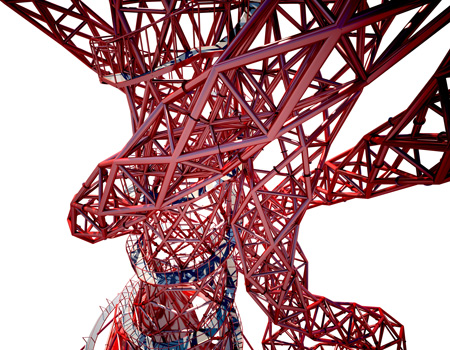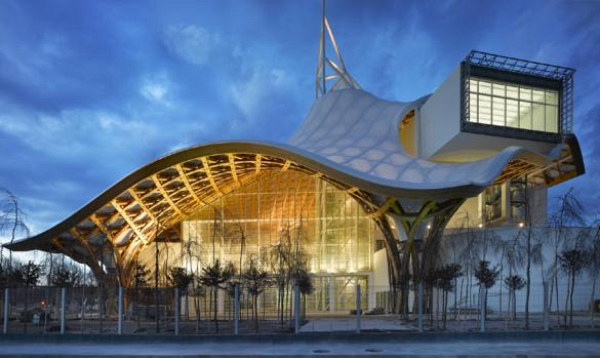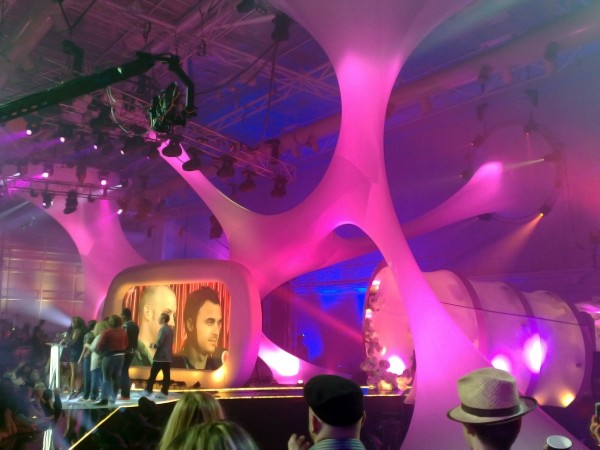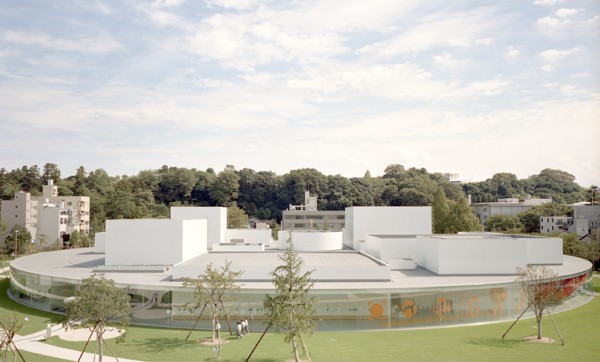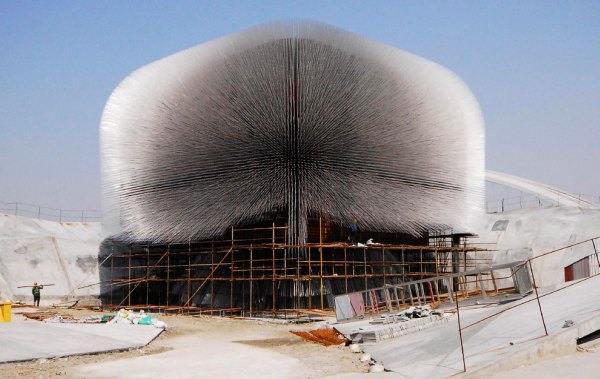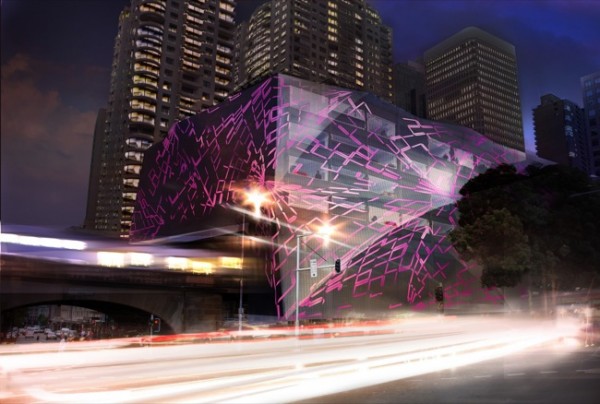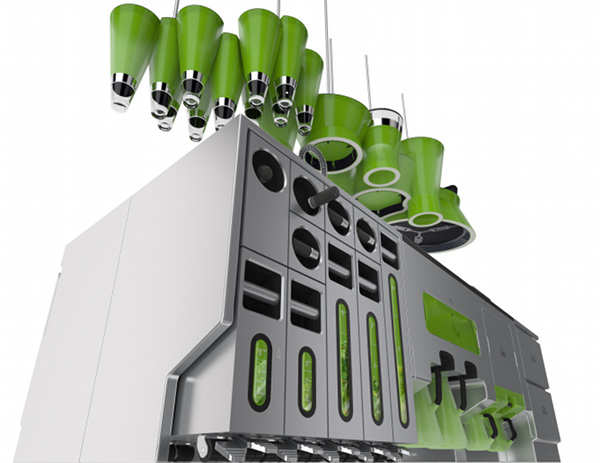When the EPA needed a new building for their Region 8 operations in Denver, Colorado they saw it as an opportunity to rethink the build environment. Completed in 2007 their LEED Gold district headquarters highlights the strength of sustainable building to the local design community. The highlights are the deep penetration of natural light and an aggressive green roof system which is helping mainstream the concept in a high altitude and arid climate. Designed by Zimmer Gunsul Frasca Architects LLP the buildings exterior design was intended to transition from a modern downtown district on one side and the historic LoDo area on the other, and so took on modest look for the neighborhood. The design team instead turned to focus their creative energy to the inside. Read the rest of this entry »
EPA’s Environmentally Sensitive Headquarters
Steven Holl’s LEED Platinum ‘Horizontal Skyscraper’ in Shenzhen
When tasked to design a multi-use project for the Shenzhen Vanke Real Estate Co, Steven Holl opted against tradition, and came up with a rather intriguing design – a horizontal skyscraper. Holl and his team where shackled against a 35 meter height restriction and instead of building multiple smaller building for each function, they kept them in one building and laid it on its side. In fact, if you laid the Empire State Building on its side, the two would be about the same length. On top of the unique design, the Vanke Center is slated for LEED Platinum certification and is built to withstand a tsunami, should it ever experience one. Read the rest of this entry »
ArcelorMittal Orbit by Anish Kapoor
Artist Anish Kapoor has won the commission to design a 115m high public artwork at Olympic Park in London, to be built as part of London’s Olympic Games in 2012.
The sculpture, called ArcelorMittal Orbit, has been designed in collaboration with structural engineer Cecil Balmond of Arup.
The sculpture – the largest in the UK– will consist of a continuous looping lattice of tubular steel mimicking the orbital trajectory of space objects. The tower will offer views of the Olympic Park and London’s skyline from a viewing platform. Visitors will be able to take a trip up the structure in a large elevator and will have the option of walking down the spiralling staircase. Read the rest of this entry »
Tel Aviv’s Design Museum Holon
The recently opened design museum in the suburbs of Tel Aviv was built in hopes of transforming the city of Holon into an epicenter of culture and education. To that end they brought in a famous architect and renowned group of international guest curators to make the museum famous. The Design Museum Holon was designed by Ron Arad Architects, led by Tel Aviv born industrial designer and architect, Ron Arad. After four years of construction the museum was inaugurated on January 31st, 2010 and its first exhibition just opened. Read the rest of this entry »
French Centre Pompidou-Metz Almost Complete
Set to open to the public this May, the Centre Pompidou-Metz will be France’s newest museum for modern art. The sister museum to the Pompidou in Paris, the Pompidou-Metz was design with a similar spirit and an equally interesting and “out there” design. Japanese architect, Shigeru Ban along with Jean de Gastines from France won the contract to design the structure back in 2003. Inspired by a a Chinese hat the roof is like a giant tent that covers the galleries below and is constructed of laminated timber covered in fiberglass and Teflon. At night, the museum lights glow through the roof revealing the intricately built timber mesh roof. Read the rest of this entry »
MTV Awards Stage / Laboratory for Visionary Architecture – LAVA
The LAVA designed MTV Awards Installation has been shortlisted for the 2010 Australian Interior Design Awards Environmentally Sustainable Design category. Suspended in the Sydney Convention Centre for the 2009 award program, the sculpture provided an intense visual environment for the global TV show.
The design is at once comforting, yet alien. Drawing its design inspiration from natural patterns found perhaps in membranes and sea anemones, the digital design was realized in lightweight fabric, using the latest digital fabrication and engineering techniques. The design seeks to create more with less. The 108m3 of space is enclosed within a minimal surface area of 568m2 and uses only113.6kg of lightweight material. Yet there is no shortage of eye candy to keep a fickle TV audience glued to their seats as the engaging interior landscape supports the MTV award experience. Read the rest of this entry »
Kazuyo Sejima and Ryue Nishizawa – 2010 Laureates of the Pritzker Architecture Prize
Kazuyo Sejima and Ryue Nishizawa, partners in the architectural firm, SANAA, have been chosen as the 2010 Laureates of the Pritzker Architecture Prize. The formal ceremony for what has come to be known throughout the world as architecture’s highest honor will be held on May 17 on historic Ellis Island in New York. At that time, a $100,000 grant and bronze medallions will be bestowed on the two architects.
In announcing the jury’s choice, Thomas J. Pritzker, chairman of The Hyatt Foundation, elaborated, “This marks the third time in the history of the prize that two architects have been named in the same year. The first was in 1988 when Oscar Niemeyer of Brazil and the late Gordon Bunshaft were so honored, and the second was in 2001, when Jacques Herzog and Pierre de Meuron, partners in a Swiss firm, were selected.”
21st Century Museum of Contemporary Art, Kanazawa, Japan. 1999-2004. Courtesy of SANAA. Photo credit: Yukio Futagawa.
He continued, “Japanese architects have been chosen three times in the thirty year history of the Pritzker Architecture Prize — the first was the late Kenzo Tange in 1987, then in 1993, Fumihiko Maki was selected, and in 1995, Tadao Ando was the honoree.”
The purpose of the Pritzker Architecture Prize is to honor annually a living architect whose built work demonstrates a combination of those qualities of talent, vision and commitment, which has produced consistent and significant contributions to humanityand the built environment through the art of architecture. Read the rest of this entry »
UK Pavilion by Heatherwick Studio for the 2010 Shanghai World Expo
With the 2010 Shanghai World Expo less than forty days away now, work is quickly being finished on the international pavilions set to grace the city for the expected visitors. Two hundred countries are participating and one of the most interesting contributions is the UK Pavilion designed by Heatherwick Studio out of London. Designed to represent the Expo theme, “Better City, Better Life,” Heatherwick teamed up with the UK Seed Bank to build the Seed Cathedral. The building is made up of 60,000 acrylic rods that encase tens of thousands of seeds, all to promote the UK’s conservation efforts of seeds. Read the rest of this entry »
ZEROprize for Re-Skinning awards – University of Technology Tower in Sydney
The proposal from the Laboratory for Visionary Architecture (LAVA) to re-skin the University of Technology Sydney (UTS) tower in Sudney Australia has won the ZEROprize for Re-Skinning. The proposal aims to transform the identity of the brutalist-style high-rise and reduce its carbon footprint. LAVA has developed a simple, cost-effective and easily constructed building skin that forms a translucent cocoon to create a micro-climate. The skin can generate energy with embedded photo-voltaic cells, collect rain water, and improve the distribution of natural daylight. It can also use available convective energy to power the building’s ventilation requirements, reducing HVAC dependency. The skin is self cleaning and quite striking to the eye. The skin could be applied to other similar existing structures inexpensively, contributing to a low-cost, efficient way to beautify cities everywhere. Read the rest of this entry »
Ekokook – Green Kitchen of the Future
Kitchens of the future will likely look vastly different than they do today. Lots of new high tech gadgetry is a given, but what about indoor vegetable and herb gardens, composters that are as easy to use as a sink disposal, and even integrated appliances that utilize waste heat or water? Ekokook, by La Faltazi Lab, is already way ahead of us and has designed that kitchen of the future, and the outlook is very green.
As the kitchen is often the heart of the home, it naturally follows that it is one of the bigger sources of environmental impact, considering the amount of energy used to cook and store food, as well as the impact of the food itself. This is the reason why La Faltazi Lab wanted to tackle this area of the home and make it more energy and resource efficient, as well as a place we would want to spend our time. Read the rest of this entry »

