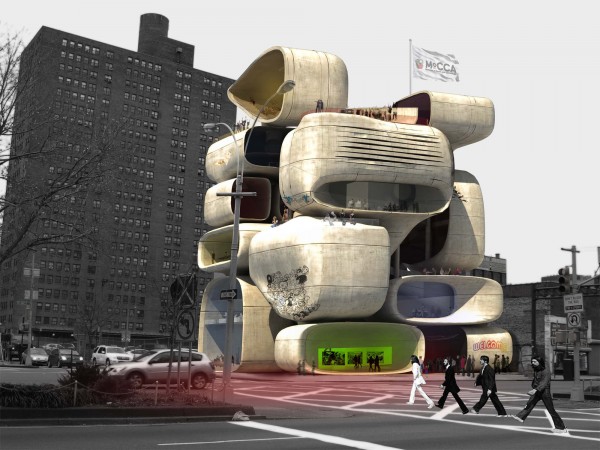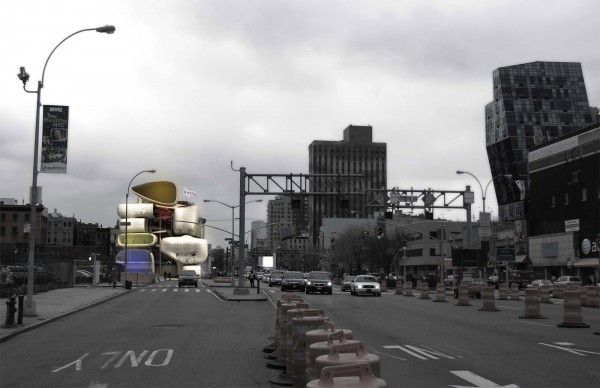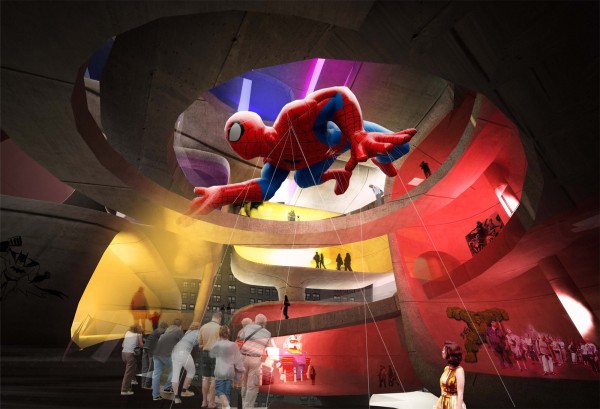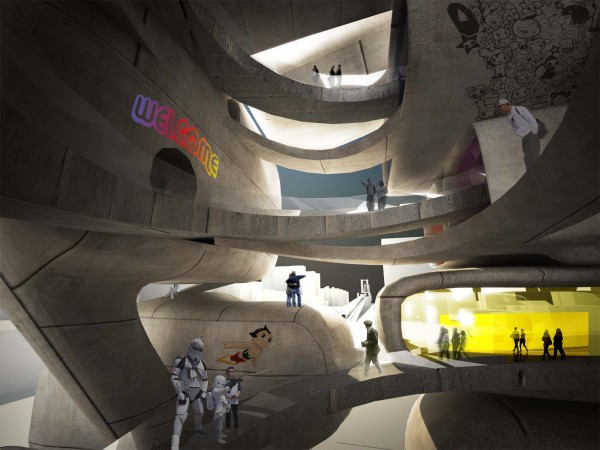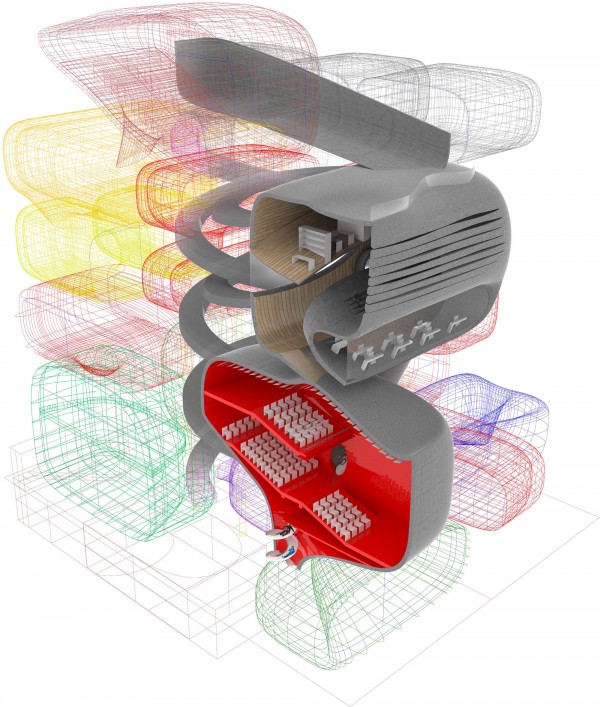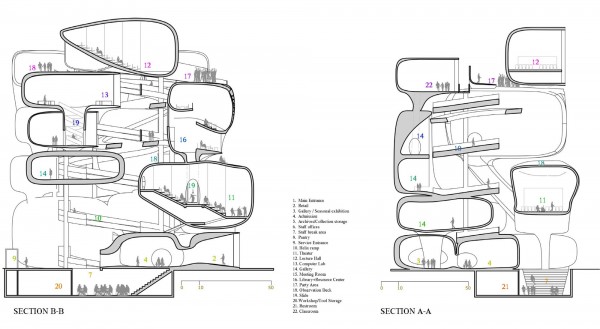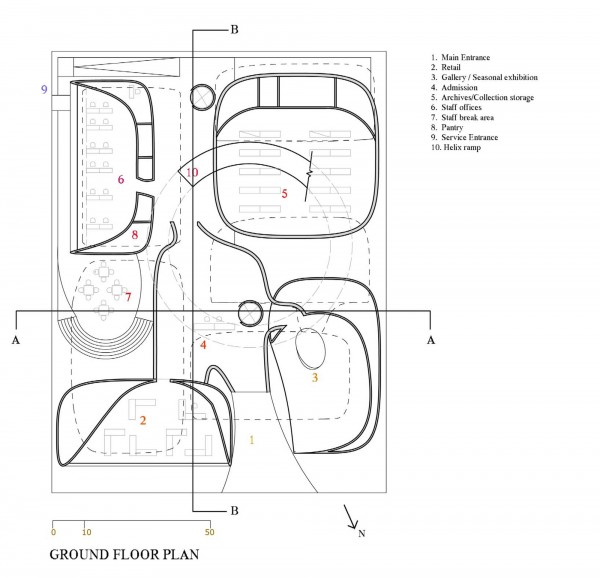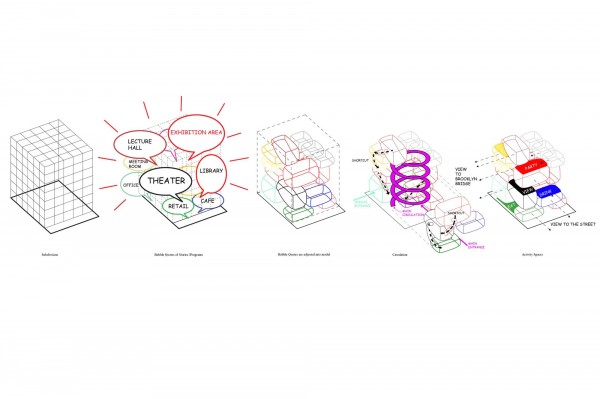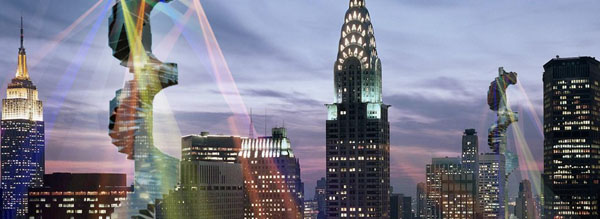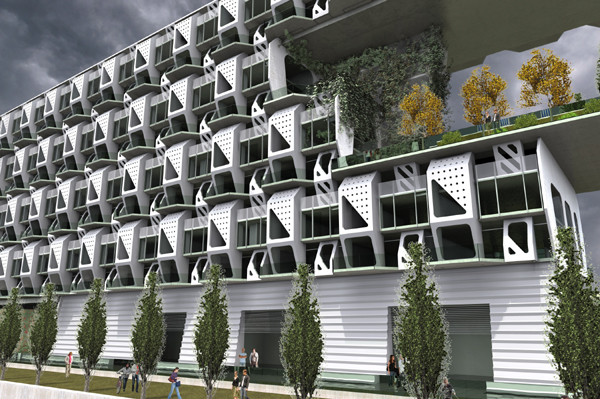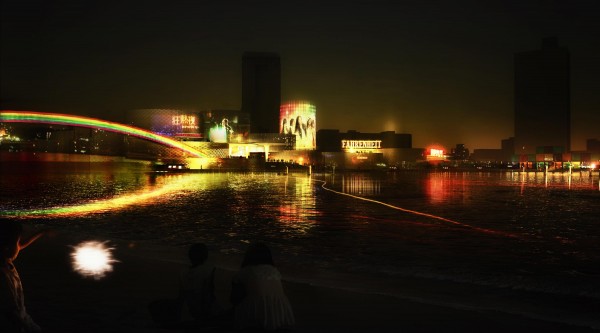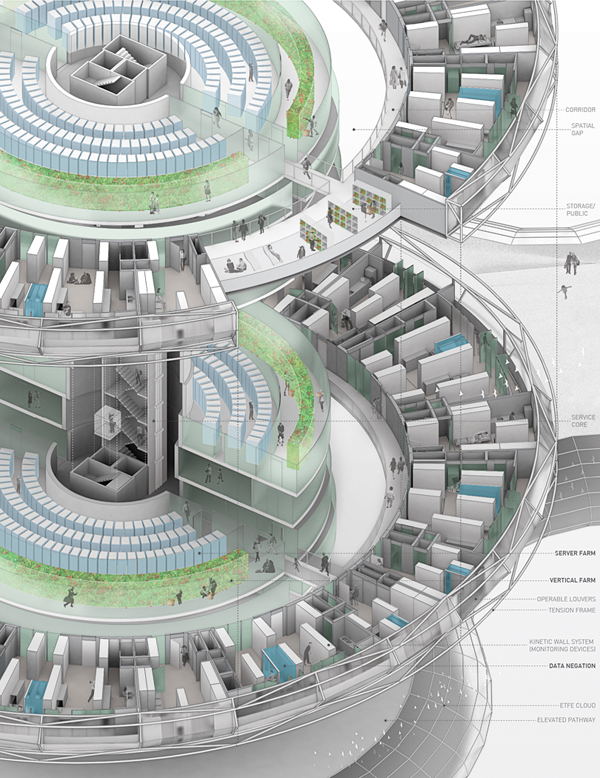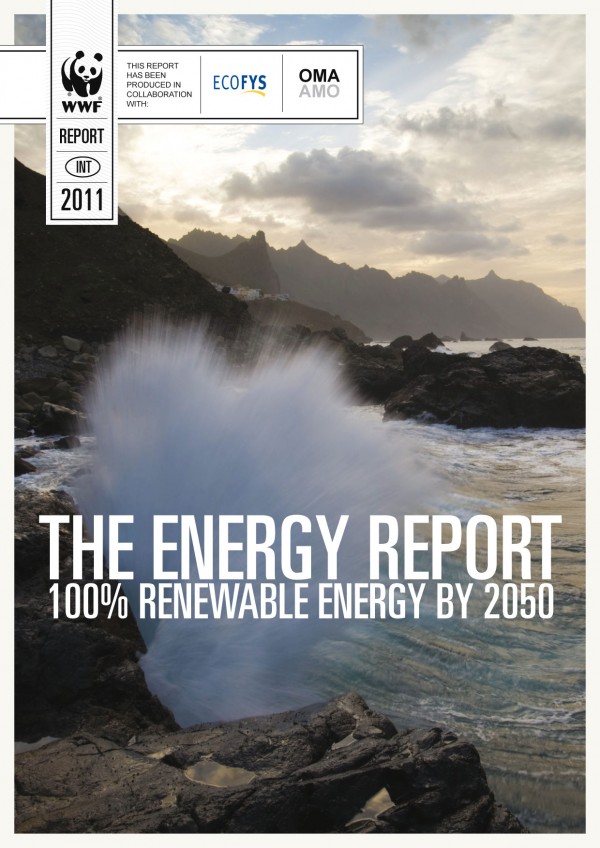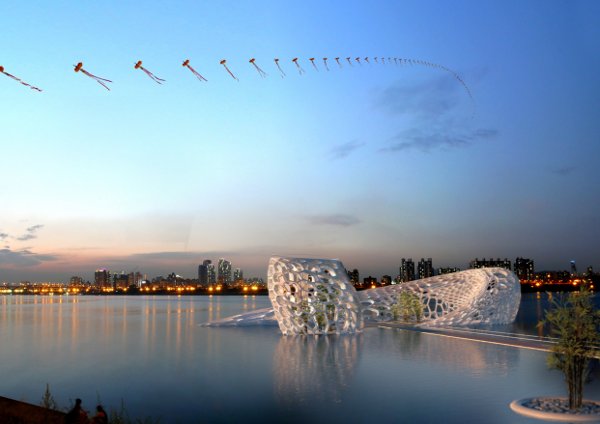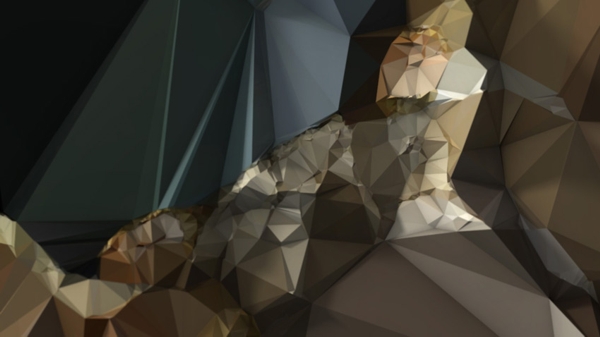Erick Kristanto received a honorable mention in the international competition to design a Museum of Comic and Cartoon Art sponsored by suckerPUNCH.
Bubble Art Display is a way of presenting comic and cartoon art into an architectural building as a public display that attracts people with the intention of promote the art itself. The concept originates from a series of bubble quotes used in comics, which, in this design, is used to display the programs of the Museum. The dynamic and playful interior space, created by the bubble quotes shapes, generates an engaging, fun visitor’s experience, which allows them to observe different activities happening at the same time. Moreover, these bubble quotes are connected by a vertical helix ramp at the center of the building. And to make the experience even more amusing, slides are provided as a shortcut from one space to another. With the unique figure that carries a mission to display as well as promote comic and cartoon art, this museum will be the new icon for lower east side area of Manhattan.

