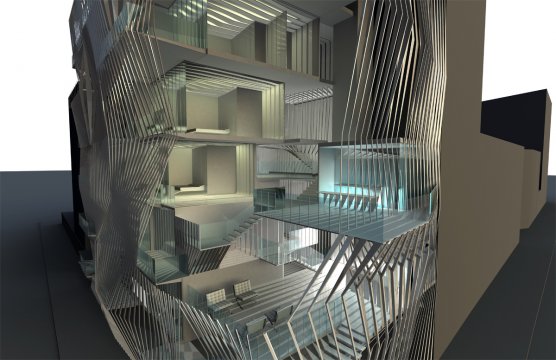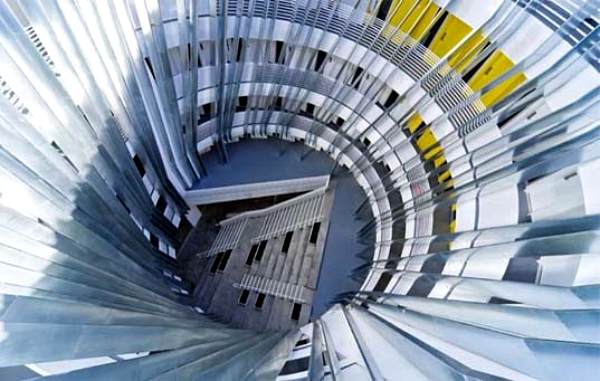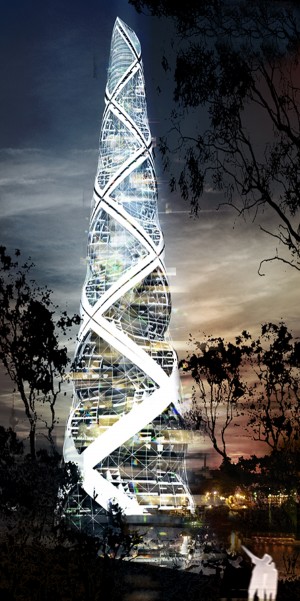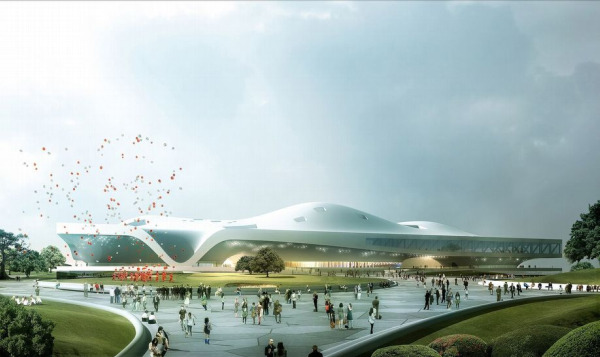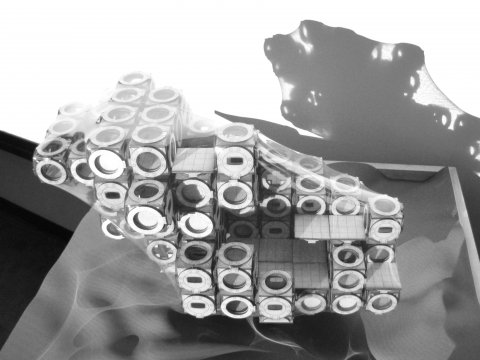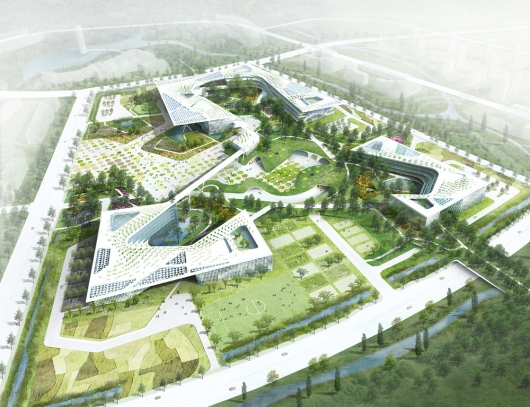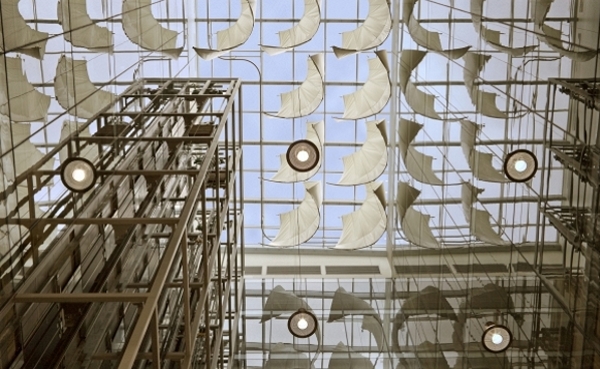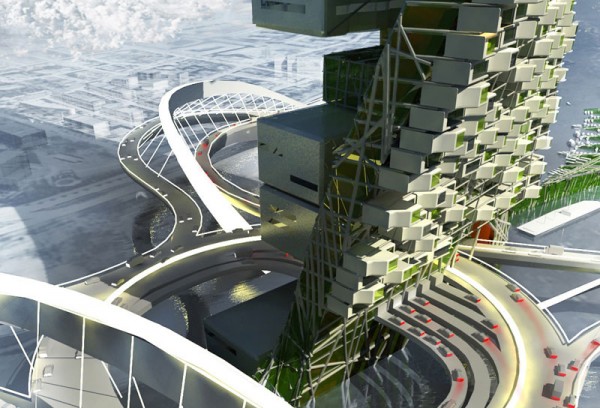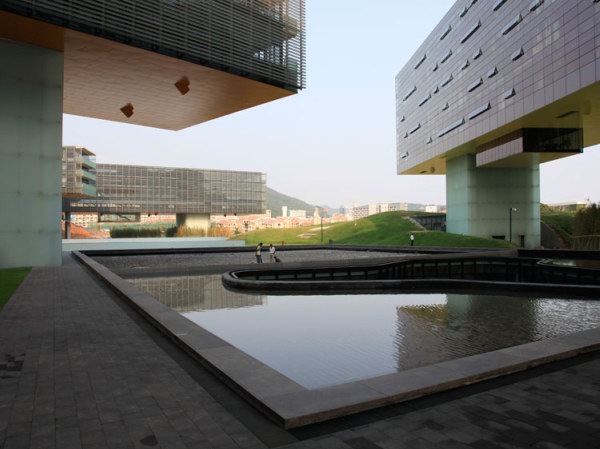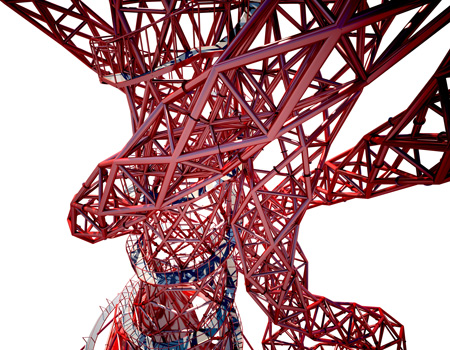The Tribeca neighborhood of New York is a bustling, shifting, changing and dynamic place. Nothing stays the same for long and the energy of change can be felt around every corner. It is not often that buildings seek to embrace this change; they often seek to stamp their permanence on the shifting landscape. However, Karli Molter’s proposed hotel embraces the change and expresses it throughout the structure. Read the rest of this entry »
Shifting Geometries – A Hotel Proposal in Tribeca
New Carver Apartments Offer Comfort to the Poor
photos ©Iwan Baan
Michael Maltzen is more than just a celebrity architect with commissions for museums and luxury residences – he also designs for the poor, the homeless and underprivileged. He recently completed work on the New Carver Apartments, an apartment complex for the recently homeless, elderly and disabled residents of downtown Los Angeles. This isn’t his first commission designing for those who have less, in fact the New Carver Apartments are his third commission from the Skid Row Housing Trust, who provide housing for the downtown homeless population.
The New Carver Apartments is a five-story, 57,000 sq ft apartment complex with 95 units, a community kitchen, laundry facilities and community rooms for activities. Built on a challenging site rite next to Freeway 10, New Carver had to be specially designed to fit in with its busy and noisy location, and at the same time provide a safe place for the residents. Matlzen and his worked hard to create a design that blocked out noise with a smart cylindrical design with efficiently placed triple glazed windows, so even at rush hour, there is just a slight hum. Even in the laundry and communal rooms on the third floor which overlooking the freeway and out towards downtown are quiet. Read the rest of this entry »
Spiral Tower – Suburbia Living in the City
designed by Philipp von Bock
Germany
The Spiral Tower is a family friendly skyscraper inspired by the advantages of living in the suburbs. Its main objective is to provide a green community in the middle of Berlin for families who desire the best of both worlds. The building is equipped with solar panels, wind turbines, and water recollection and purification systems. The housing units are stacked in opposite directions to create terraces and open spaces for every apartment. Outdoor and recreational areas are distributed throughout the entire complex. Read the rest of this entry »
Wei-Wu-Ying Center for the Arts Breaks Ground
A recent ground breaking marked the start of what will be the largest cultural complex in Asia. The Wei-Wu-Ying Center for the Arts, which is located in the main park of Kaohsiung, Southern Taiwan, is 141,000 sq meters and features a number of large theaters, including a concert hall, opera hall, playhouse, recital hall, library and studios for music and dance. The project was largely invested in by the Taiwanese government and meant to help transform the city of Kaohsiung from a port town into a modern, cultural metropolis. Read the rest of this entry »
Aging in Place(s) – Dynamic Architetcure for Retirement Homes
The historical paradigm for aging is nearly always one of displacement. In the best cases this suggests “snow-bird” retirees, but the reality is likely closer to a hospital. This altered lifestyle often involves leaving behind the objects, daily patterns, communities, and relationships. The end result being one of isolation in a facility organized around medicine – away from friends, community, and the countless other amenities that a mobile lifestyle provides.
The response to this, as envisioned by students Benjhamin Callam and Joseph Littrell of the University of Pennsylvania, is to support community with just as much importance as the medical advances that support the individual. Read the rest of this entry »
Chung-Nam Government Complex wins AIA New York Design Award
Winning the Merit Award for Un-built work at the 2010 AIA New York Design Awards, the design of the Chung-Nam Government Complex successfully combines traditionally divergent elements: nature and the built environment; and government and civic spaces. The complex, designed by H Associates, Haeahn Architecture, and EDAW is set in the heartland of South Korea in the Chung-Nam Province, a place rich in natural resources. The design takes advantage of the natural splendor by creating a sinuous green roof that connects several buildings and provides a unified outdoor space that achos the surrounding mountains. In addition, the existing topography of the site is minimally disturbed and the green axes inform the organic shapes of the buildings, and provide cues that create view corridors extending to the natural scenery surrounding the site. Read the rest of this entry »
EPA’s Environmentally Sensitive Headquarters
When the EPA needed a new building for their Region 8 operations in Denver, Colorado they saw it as an opportunity to rethink the build environment. Completed in 2007 their LEED Gold district headquarters highlights the strength of sustainable building to the local design community. The highlights are the deep penetration of natural light and an aggressive green roof system which is helping mainstream the concept in a high altitude and arid climate. Designed by Zimmer Gunsul Frasca Architects LLP the buildings exterior design was intended to transition from a modern downtown district on one side and the historic LoDo area on the other, and so took on modest look for the neighborhood. The design team instead turned to focus their creative energy to the inside. Read the rest of this entry »
Mixer Skyscraper in Warsaw
Tomasz Olszewski
Poland
Located along the Vistula River in Warsaw, Poland, the Mixer Skyscraper is a mixed-use structure connected to the city’s maritime and road networks. The building consists of a steel exoskeleton where small prefabricated structures could be plugged-in during different construction phases – according to new requirements. A vertical spine contains public programs such as theaters, restaurants, museums, or shopping malls while a swiping structure that resembles a wave is used for housing and offices. Read the rest of this entry »
Steven Holl’s LEED Platinum ‘Horizontal Skyscraper’ in Shenzhen
When tasked to design a multi-use project for the Shenzhen Vanke Real Estate Co, Steven Holl opted against tradition, and came up with a rather intriguing design – a horizontal skyscraper. Holl and his team where shackled against a 35 meter height restriction and instead of building multiple smaller building for each function, they kept them in one building and laid it on its side. In fact, if you laid the Empire State Building on its side, the two would be about the same length. On top of the unique design, the Vanke Center is slated for LEED Platinum certification and is built to withstand a tsunami, should it ever experience one. Read the rest of this entry »
ArcelorMittal Orbit by Anish Kapoor
Artist Anish Kapoor has won the commission to design a 115m high public artwork at Olympic Park in London, to be built as part of London’s Olympic Games in 2012.
The sculpture, called ArcelorMittal Orbit, has been designed in collaboration with structural engineer Cecil Balmond of Arup.
The sculpture – the largest in the UK– will consist of a continuous looping lattice of tubular steel mimicking the orbital trajectory of space objects. The tower will offer views of the Olympic Park and London’s skyline from a viewing platform. Visitors will be able to take a trip up the structure in a large elevator and will have the option of walking down the spiralling staircase. Read the rest of this entry »

