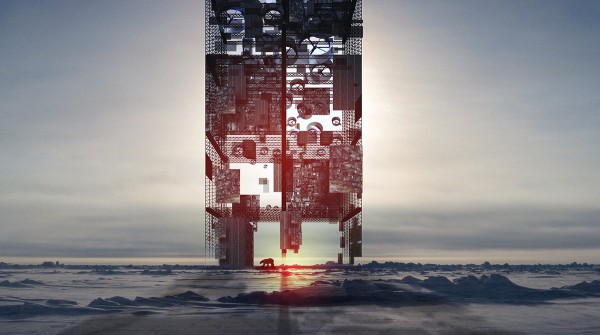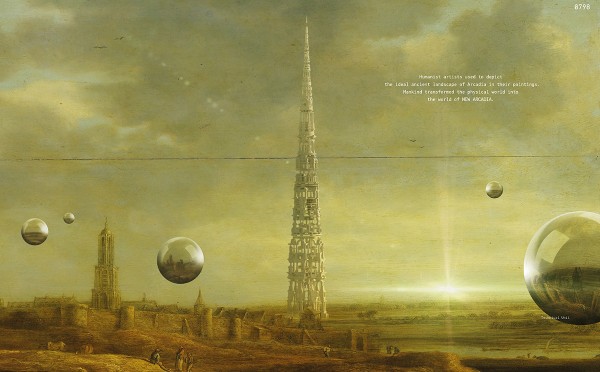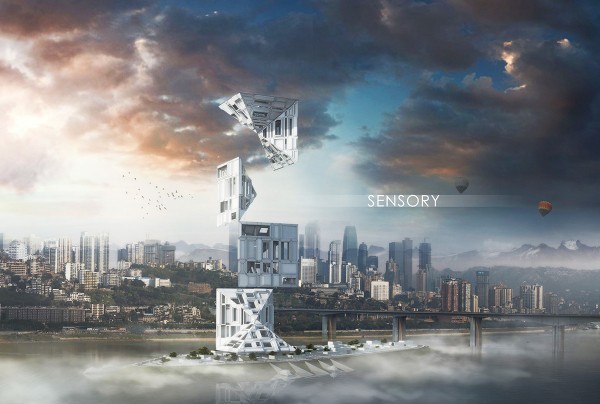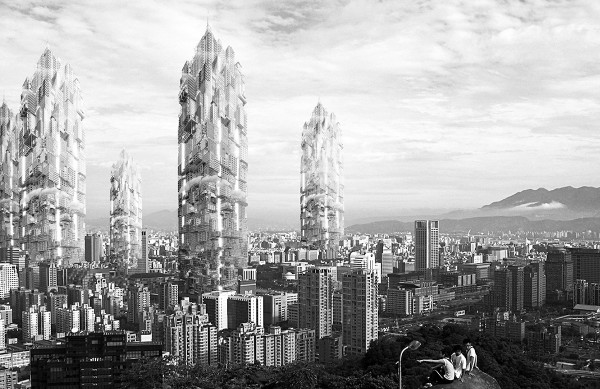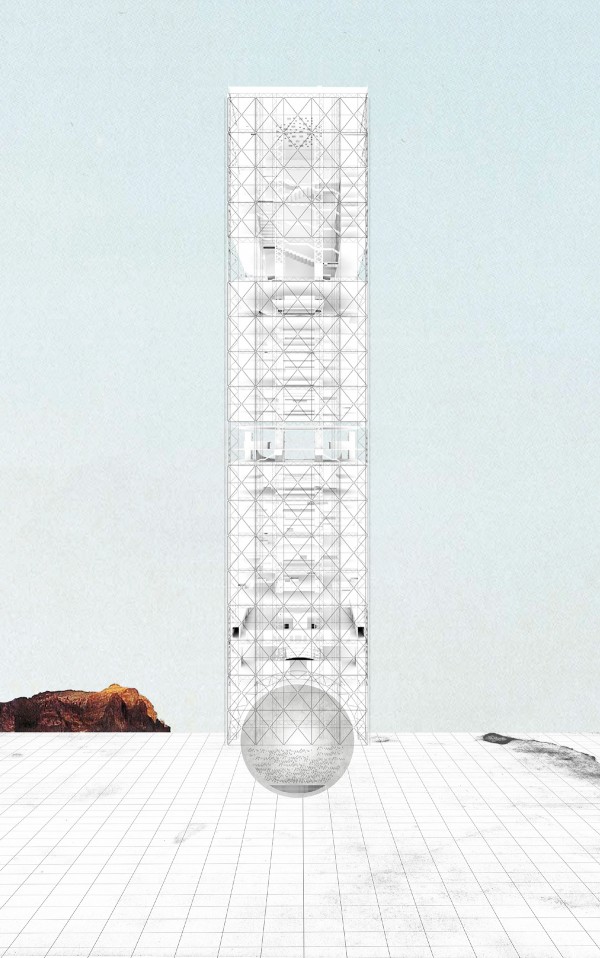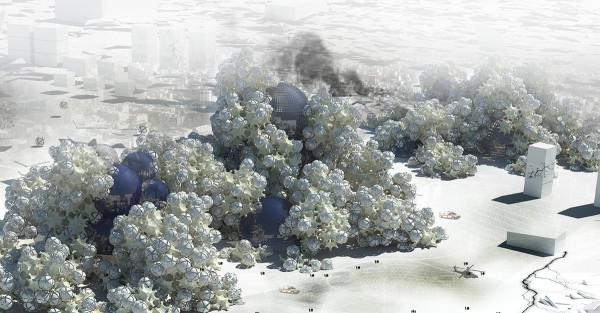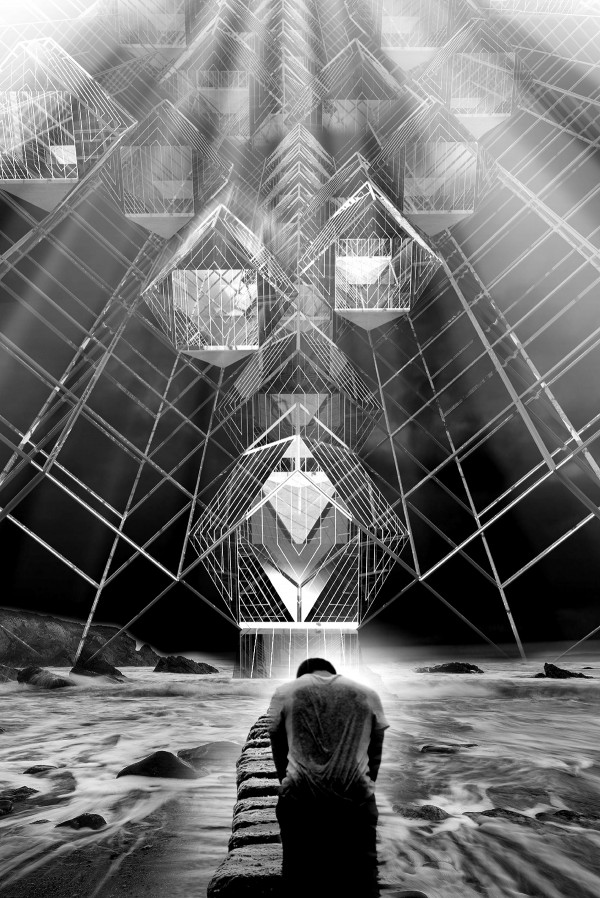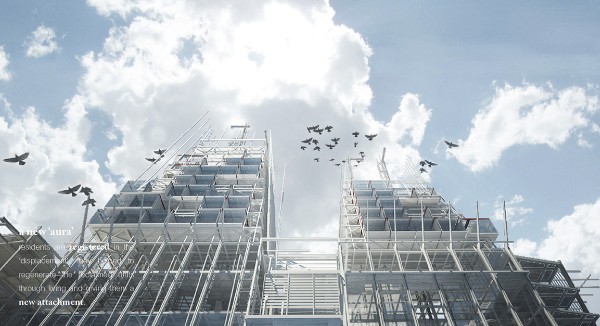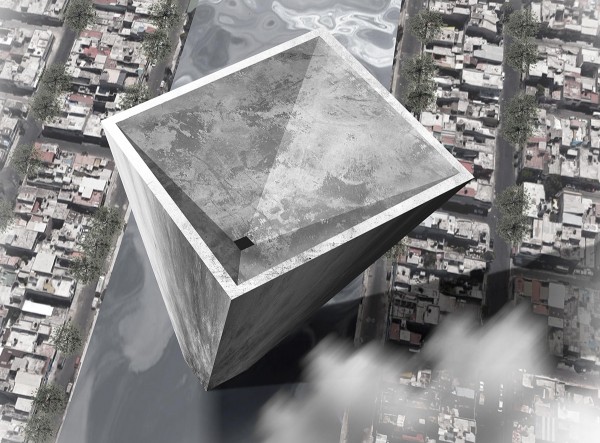Honorable Mention
2016 Skyscraper Competition
Eric Randall Morris, Galo Canizares
United States
Located north of Tindouf, Algeria, the Valley of the Giants is the largest oasis in Northern Africa. However, this was not always the case. In the early 21st century, the area was mostly dust. Water was scarce, and the only inhabitants were nomadic tribes like the Tuareg people. As global conflicts grew and their impact rippled over several continents, demand for refugee housing and temporary settlements increased in the area. Frustrated, the country’s government decided that they needed to build something; a permanent solution to the temporal problems which kept piling up. They needed something that addressed the influx of immigrants, the desertification of the area, and changing cultural diversity; something beyond a quick-fix.
Architecture was the solution. But not a contingency plan; rather, a catalyst. The proposal was not to build temporary shelters or redesign a city from scratch, but instead to use infrastructure and ecology to jumpstart and augment already existing environmental and cultural systems. The concept was simple: a series of towers that would (1) house plant-spores, (2) produce, collect, and treat water, and (3) pollinate the surrounding landscape, catalyzing the production of an oasis in the region. The structures themselves had to be of an immense scale in order to effect significant change; thus they were designed as 1km tall, thin, cylinders. In addition to their independent functions, a new network of underground pipes was implemented to facilitate the creation of pools and wells. Within 20 years, the area would drastically transform from a barren landscape into the Valley of the Giants.
Today it is home to both permanent residents and traveling nomads. The oasis extends far to the base of the Anti Atlas Mountains in Morocco, and south to the city of Tindouf. The new urban development is a mixture of traditional Tuareg tents, permanent clay huts, and contemporary dwellings. Politics and social life have their ups and downs, but there hasn’t been a major conflict in the area since the time before the Giants. The structures themselves are still functional. They tower over the villages like keepers of the land. Some communities have even invented their own stories of how the Giants came, suggesting a new mythology and awareness of these mysterious structures. Read the rest of this entry »


