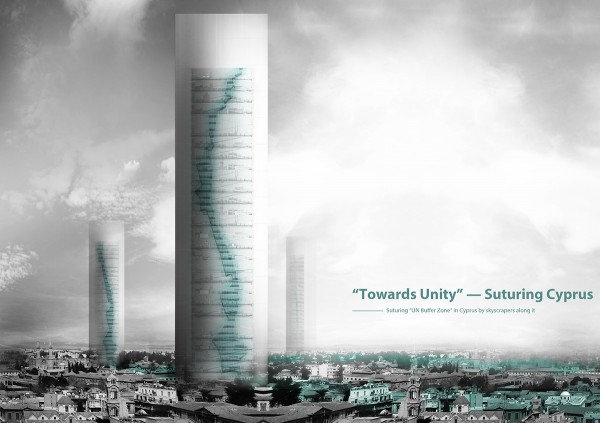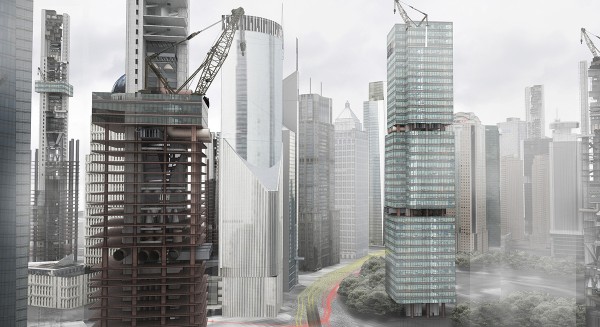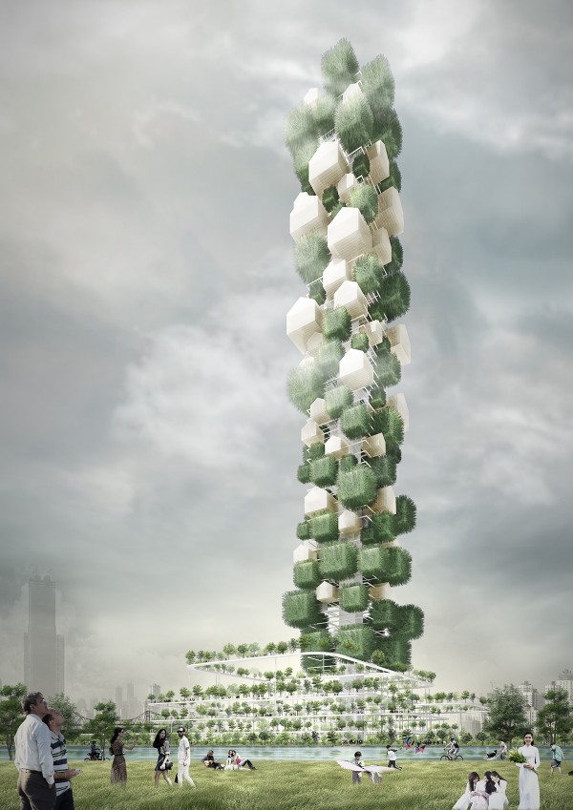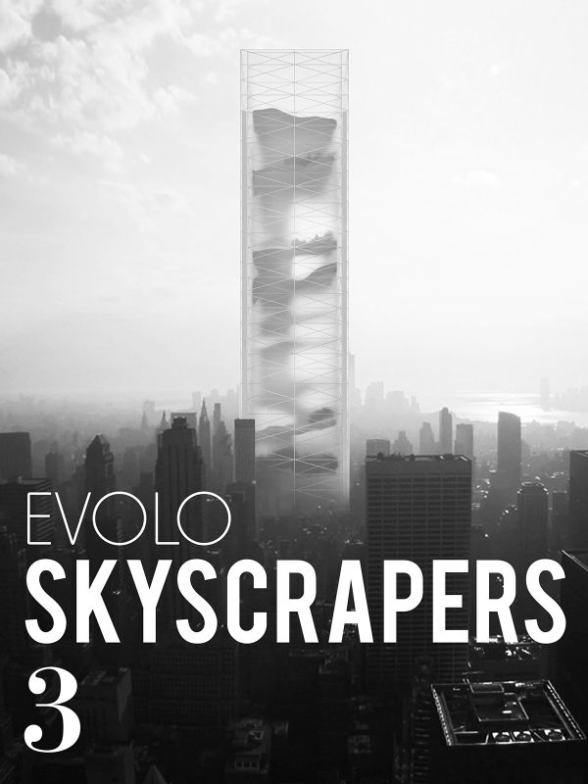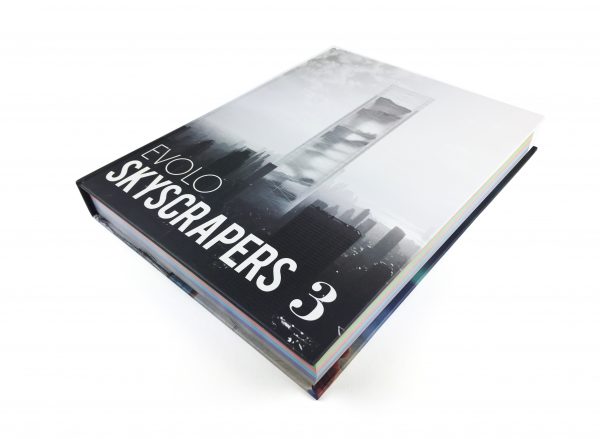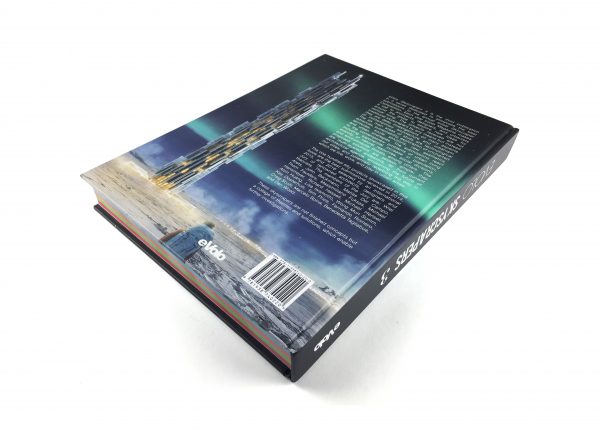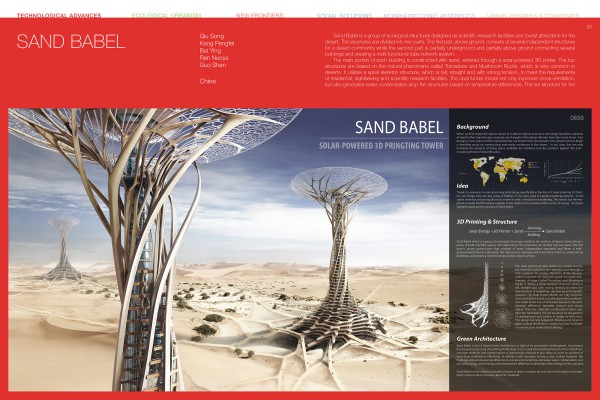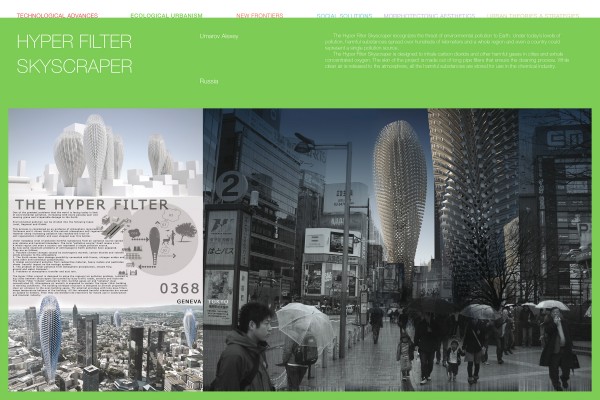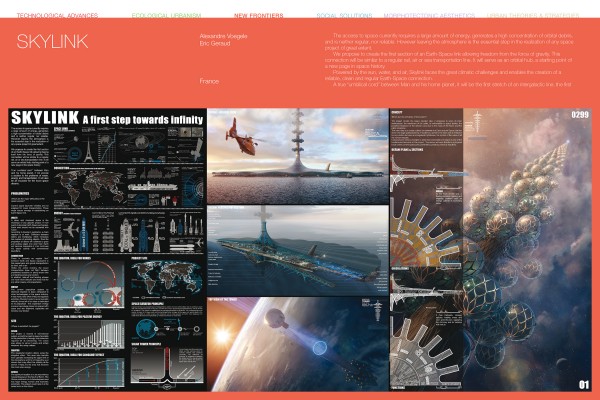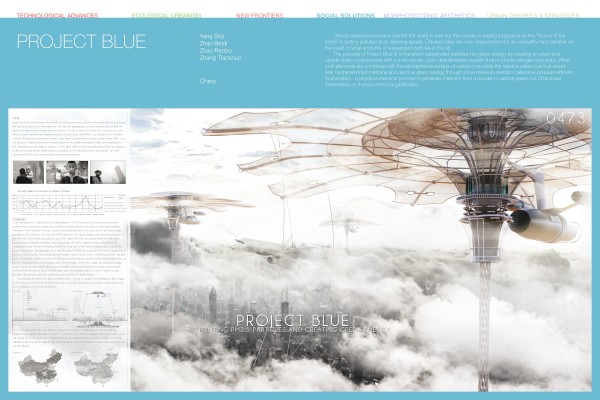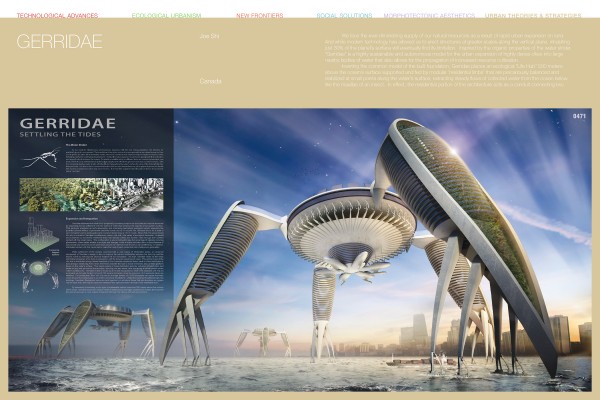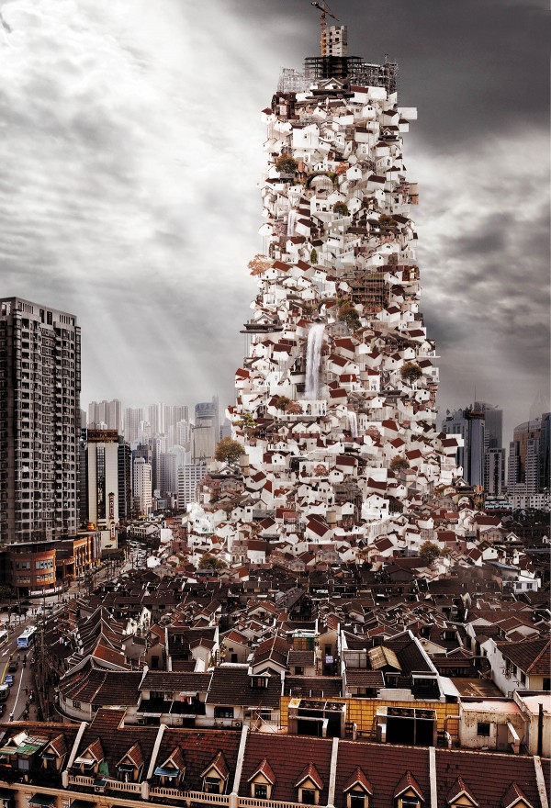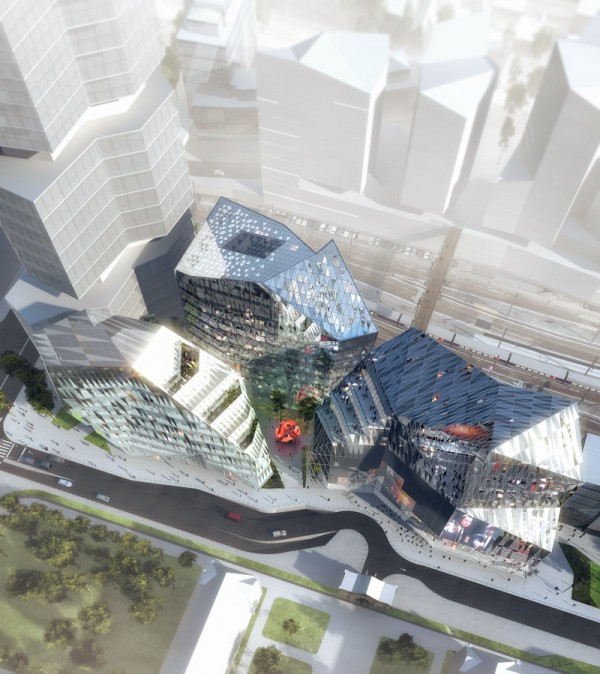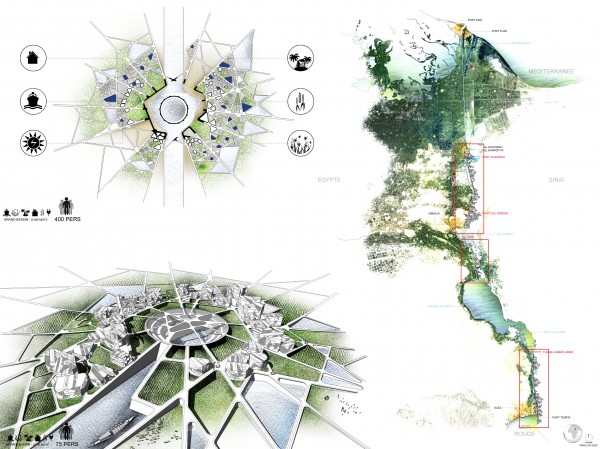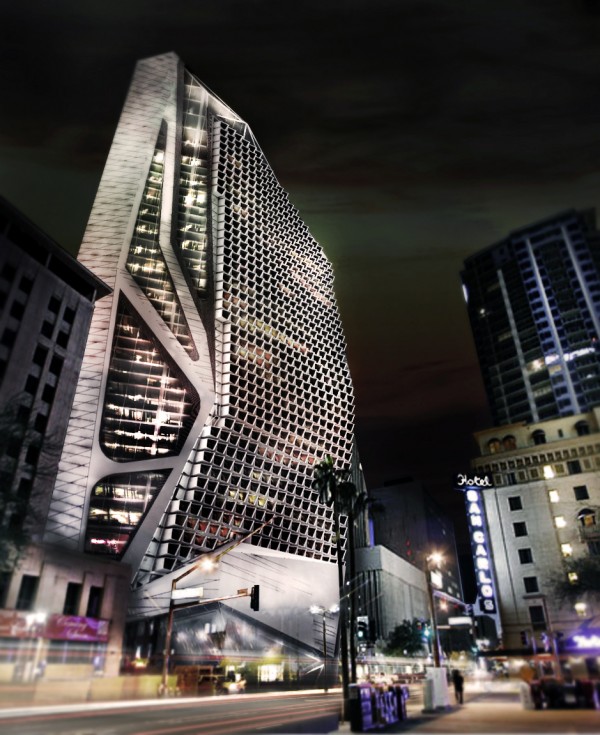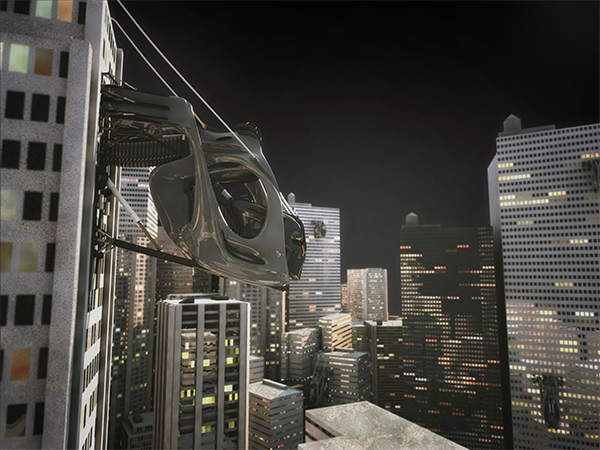Honorable Mention
2016 Skyscraper Competition
Layton Reid, Adrian Jimenez Escarfullery, Sakib Hasan, Bryan Ruiz, Milot Pivera
United Kingdom
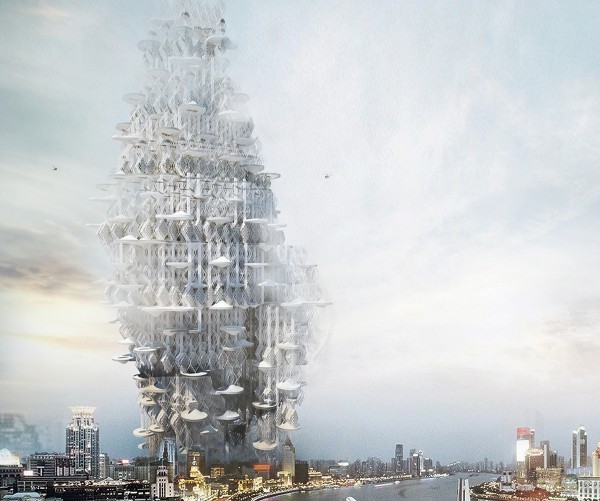
Site
The prototypical site in China, Wuxi City, Jiansu Province, allows the exploration of issues of displacement and cultural identity as well as those of community and diversity as defined by architectural form.
The smart city leverages both passive and active technologies in its formation this includes the local, as a definition of connectivity, with off grid networks owned by the inhabitants. It is proposed that the physical and material qualities of this construct should manifest itself in a porus coral like form , these can either appear as slices joined together to form a more conventional urban grain or as in this instance become a stacked series of evolving circumstances defined by the consequence of the internal and external environment.
Concept
The banyan tree deposits additional downward branches to stabilize its imposed load much in the manner of this structure, Osteon city maximizes the potential of a small footprint, touching the earth lightly, whilst providing the maximum in amenity, at times appearing as a cumulo-nimbus cloud formation, and at others as a floating forest.
Ethos
The proposition consider the nature of the skyscraper as a 210 floor community, where work , retail ,, hospitality , leisure and residential accommodation form an aerial community serviced horizontally by driverless cars and bicycles swegeways and pedestrian routes.
Structure and form
The diagrid is re purposed to a waffle format, much like a radiator, the interleaving structural elements , join together to form a self supporting yet extremely strong and flexible structure.The elements which make up the structure are porus lightweight and analogous to bone “ osteo, it is envisaged that the construction will make use of rapid prototyping techniques on an industrial scale with integrated services technology.
These elements are then horizontally braced with walkways and lift cores .
Zoning
The three main elements of residential, leisure and work are located within the vertical elements of then tower , whilst retail sits within the landscape mounds which appear to rise and descend from the aerial parks .
Residential elements are disposed within the diagrid structure, cradled such that they can be interconnected to form more or less complex arrangements as required.
Aerial parks and landscape
These areas, provide respite and a sense of localism to the towers inhabitants, the voids allow light to penetrate deep into the structure, whose surfaces act as sun scoops illuminating the inner areas of the tower.
Vertical farms
Within the leisure zoned tower additional atria are created to house a range of agricultural activities thus making the aim of self sustainability an achievable goal when allied to the range of personal and communal garden solutions allowed by the proposal.
Sustainability, energy, microclimate
The aims of a building of this type are to act as an energy generator, hence the form mimicking that of radiator. The blade like surfaces of the structure house micro turbines and solar surfaces in the porous blade like structure these are used to drive local amenities, energy generated is stored and exchanged through the structure and surface of the building .at its highest levels temperature differentials, create precipitate, which can be encouraged, dissuaded used immediately, or stored for re use as directed by the control mechanisms contained within each zone.
Plan
The ground level structure defines a series of light filled plazas, whilst the upper levels show the range of spatial configurations, which include crescents and squares, roads and land bridges. Read the rest of this entry »

