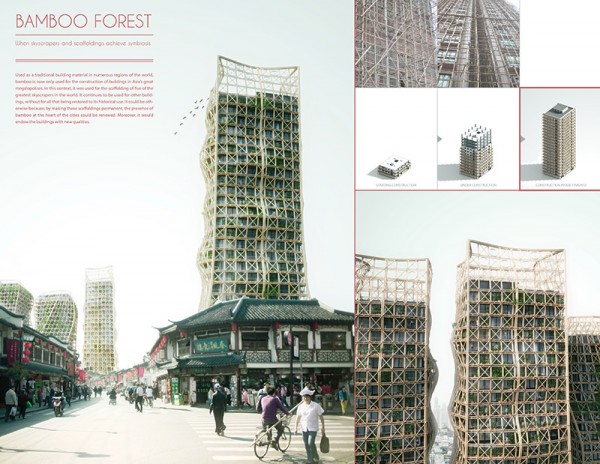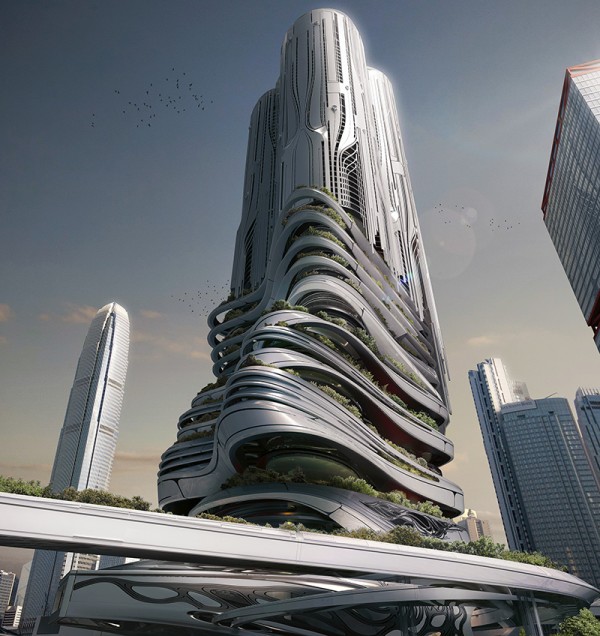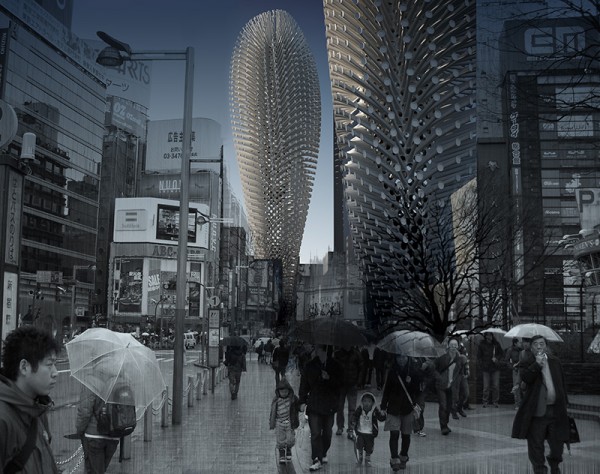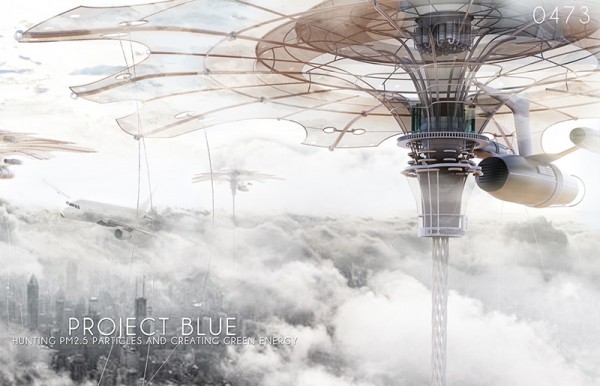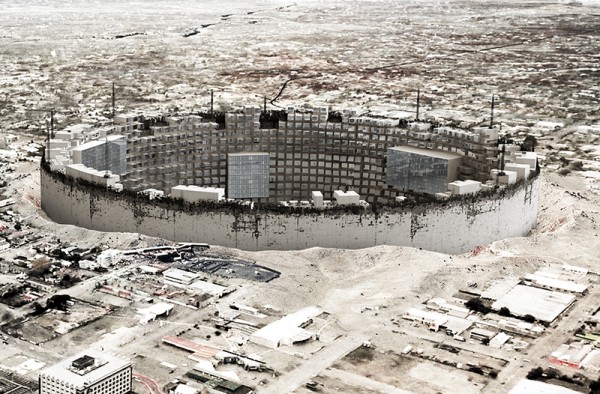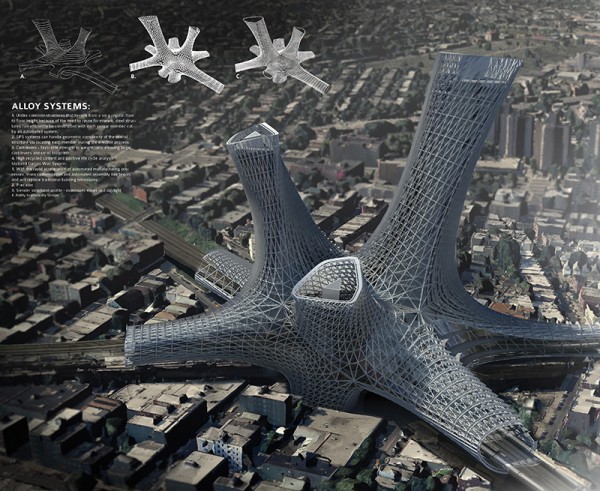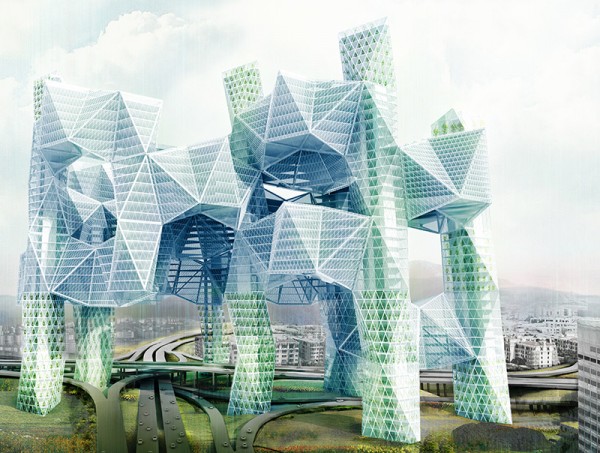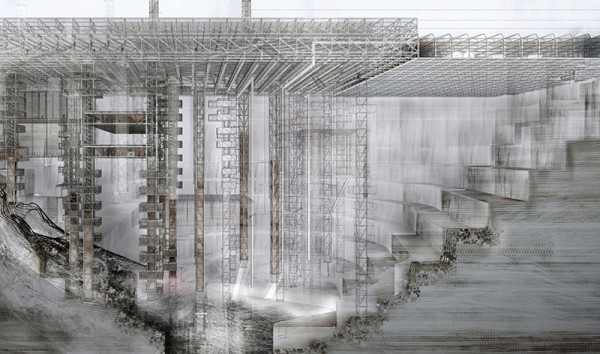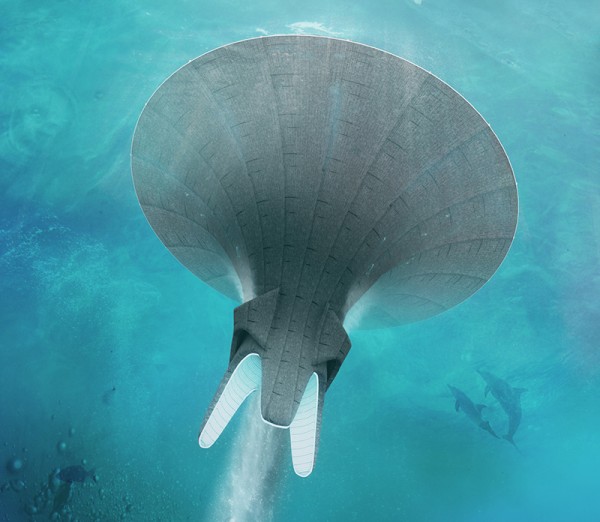Honorable Mention
2014 Skyscraper Competition
R. Anthony Fieldman, former Design Principal and Lead Project Designer for Perkins+Will
Perkins+Will, Architects of Record
United States
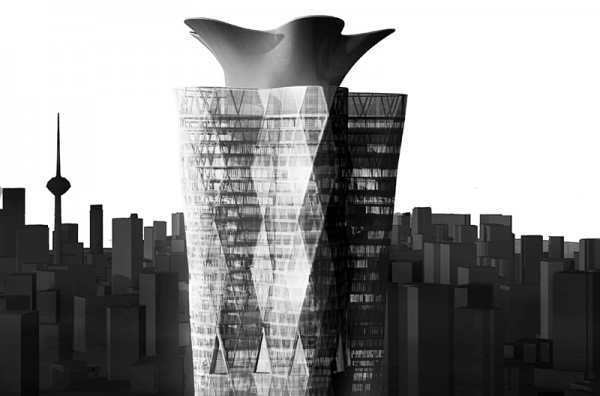
The Blossom Tower in Kuala Lumpur has created an opportunity for Malaysia to lead the world in defining the 21st Century tower – uniting social, commercial and environmental agendas in a new symbol for Malaysian cultural ambitions.
Kuala Lumpur has several icons, among them the KL Tower and Petronas Twin Towers; each employs a well-known typology (a sky needle and twin gateway, respectively) that contributes a strong and defining silhouette to the skyline that adds to Malaysia’s assets. Yet, there is room for a third icon – one that builds on sustainable leadership, using one of Nature’s perfect engines as its highly functioning symbol. The Blossom Tower takes its form from Malaysia’s national flower, the Hibiscus, for a number of reasons. Expanding in size over its height, the tower announces its presence in the sky – not by poking it like its neighbors, but by reaching up, outstretched, to embrace and harness power. Like the crown of a flower, the top floor of the tower has 29% more area than its base, capturing maximum solar energy and water for use in the tower’s systems.
Blossom Tower is designed for people, profit and the planet, reflecting an emerging awareness that our buildings must deliver value beyond simple economics – that they must speak to the highest aspirations of society. In this context, Blossom Tower creates social value for a complex and varied people by allocating 2.5% of the tower toward public uses, including a sculpture park and outdoor performance spaces at the tower base; a new Museum of People inside the tower devoted to the guiding principles of the Rukun Negara; and a Sky Walk and cafe atop the crown; the latter two connected by a 20-story tall Hall of Hibiscuses – a vertical, living garden celebrating the National flower of Malaysia.
By inverting the form of the common tapered tower and providing 29% more commercial lease area and perimeter windows at the top, the Tower creates financial value for investors and tenant businesses where views, daylight and visibility are best. Additionally, the tower is designed around a ‘village’ concept, in which multiple-key tenants are provided exclusive drop-offs, entrances and branded sky-lobbies served by shuttle elevators, creating a feeling of multiple towers in one.
Crowning the tower, the innovative Blossom is an iconic and optimistic symbol that speaks to the aspirations of the tower’s environmental leadership agenda by performing several sustainable functions. Its petals spanning over a 75m radius, the Blossom collects the sun’s energy over 100% of its surfaces via solar hot water collection tubes. Paired with on-site desiccants, the petals capture enough heat energy to dehumidify the entire tower’s air supply. Additional PV panels are located on the east and west facades, where the yield is greater than 40 watts/sm. 10% additional shade is created by the undulation of the tower’s form in addition to the shade from the structure’s broad reaches that protect visitors to the Sky Walk (observation deck) and the tower roof itself, from the greatest daily energy loads. Lastly, storm water is transferred to a cistern 20 stories below to irrigate on-site landscape, including the Hall of Hibiscuses.
The ethos outlined above resonates well with Malaysia’s seminal social contract – the Rukun Negara – which describes a society that embraces the unity, democracy and inclusivity of its people; the equitable sharing of its economic and natural resources; and the advancement of its progressive, modern leadership for society as a whole. Read the rest of this entry »

