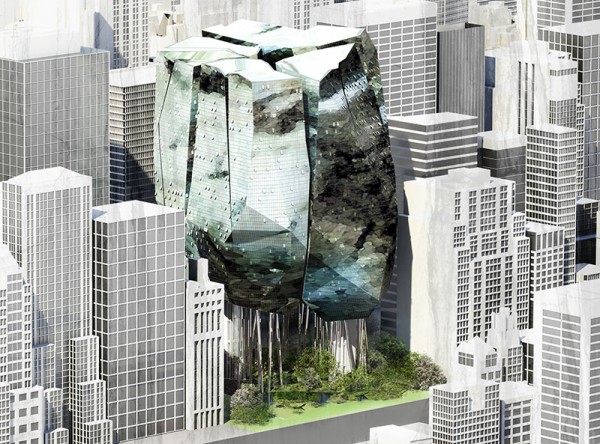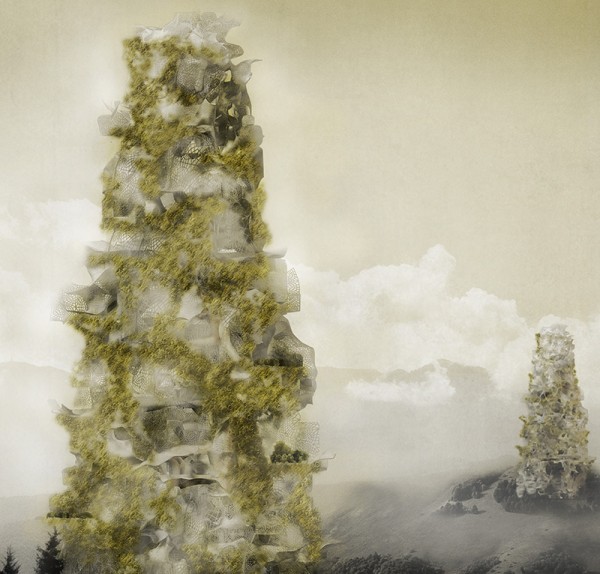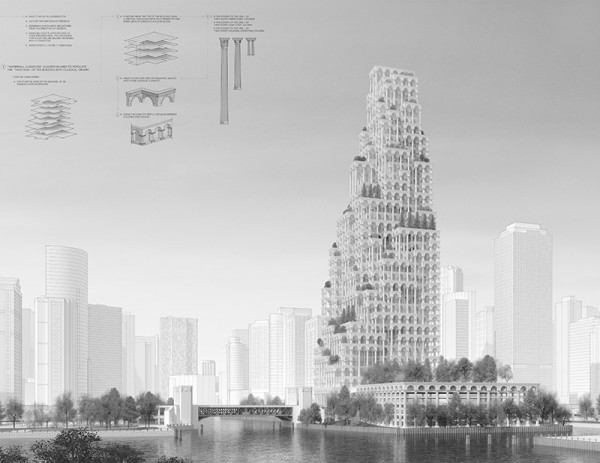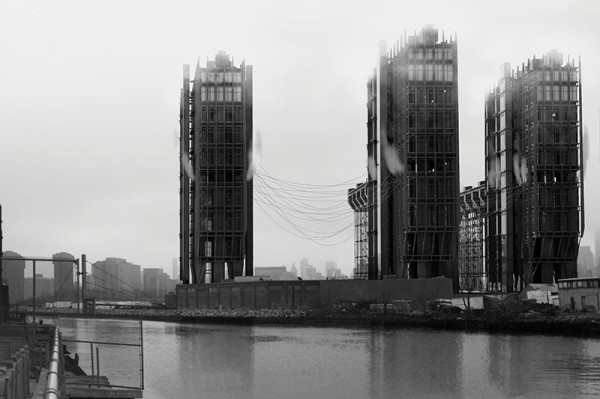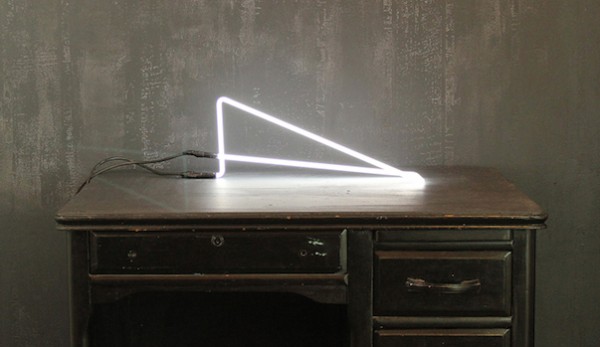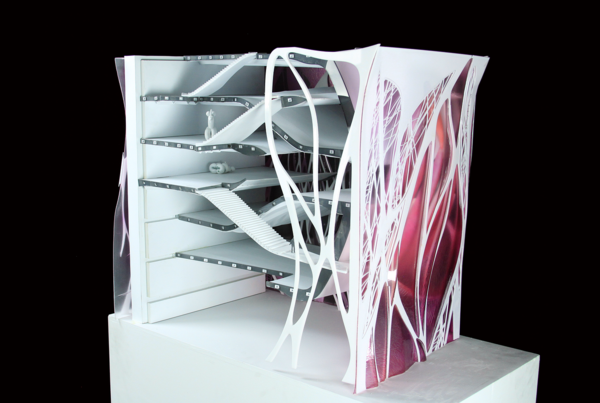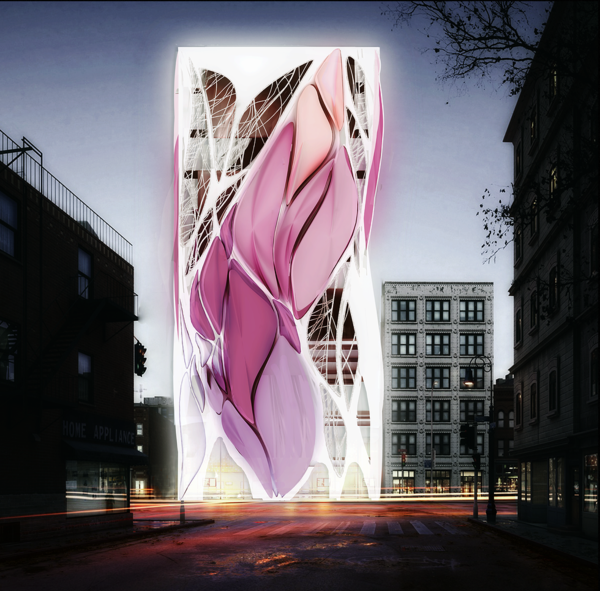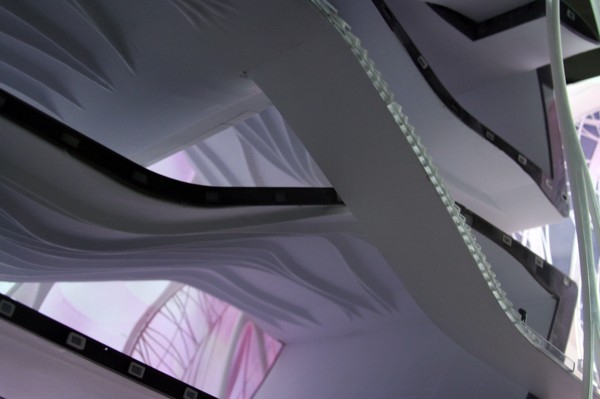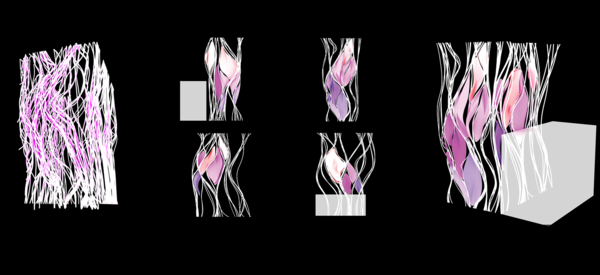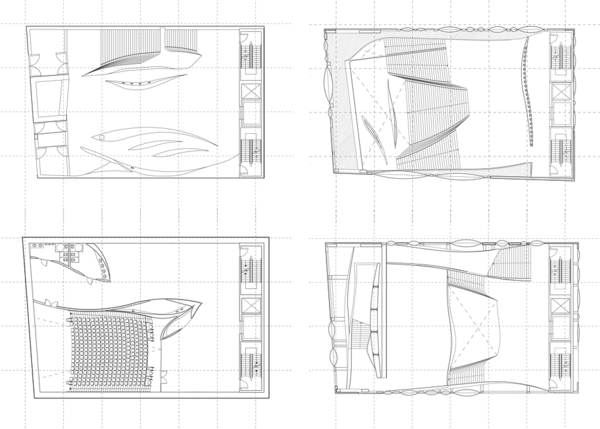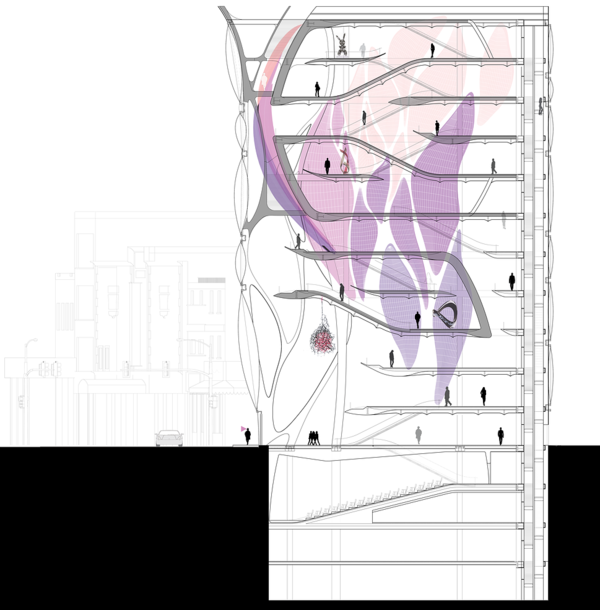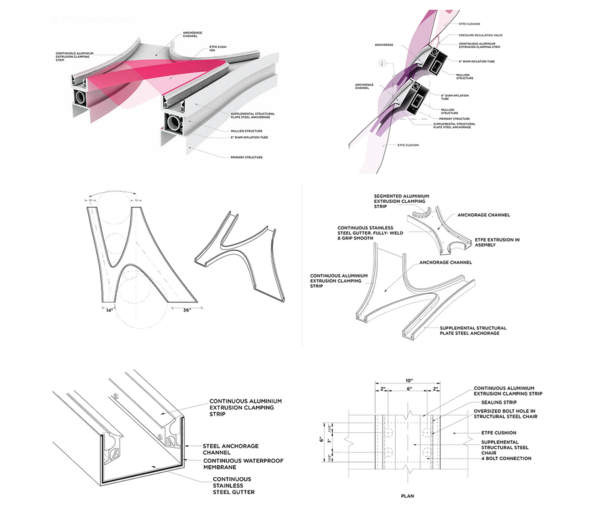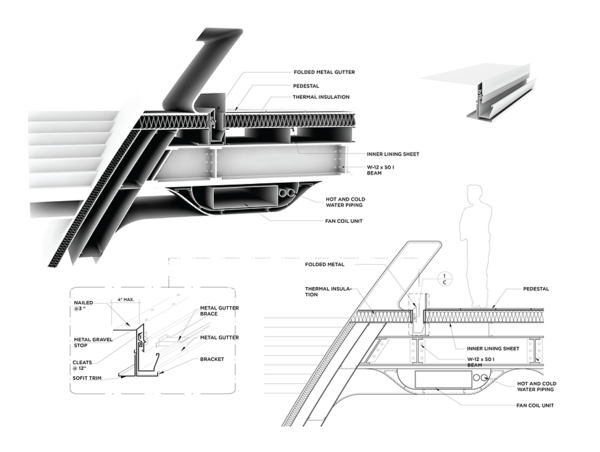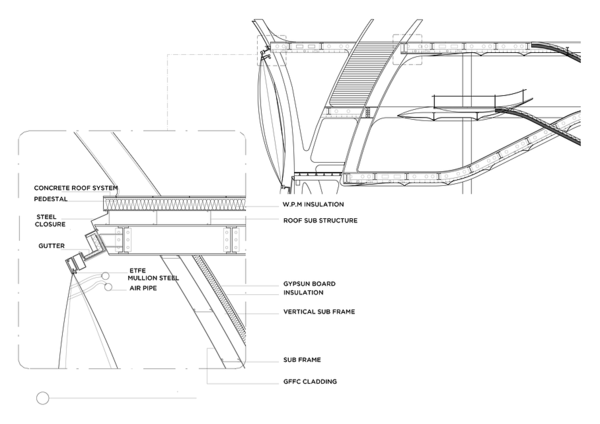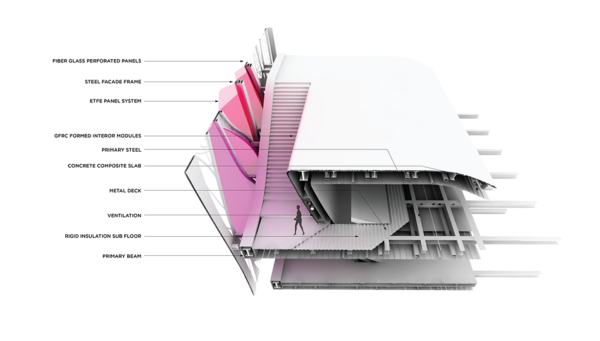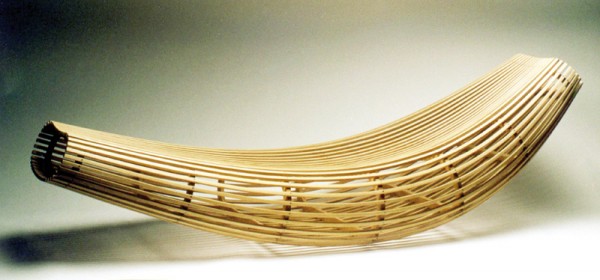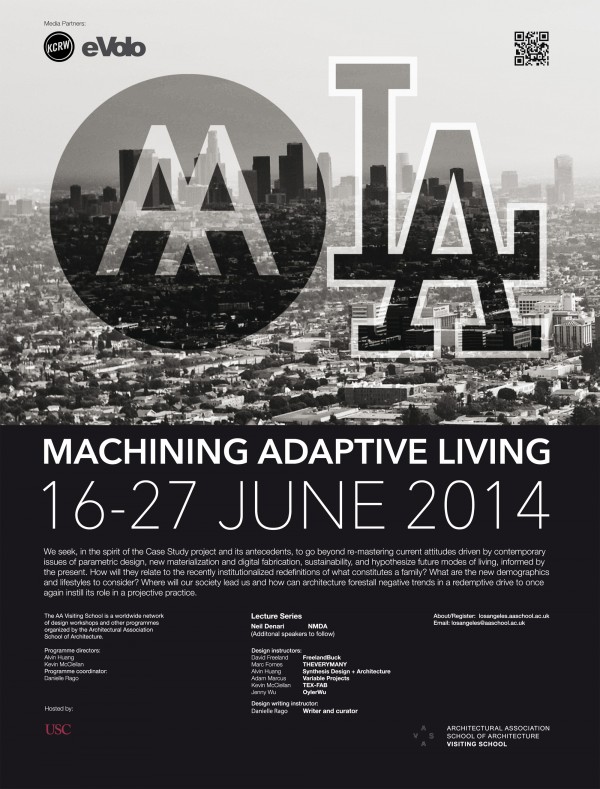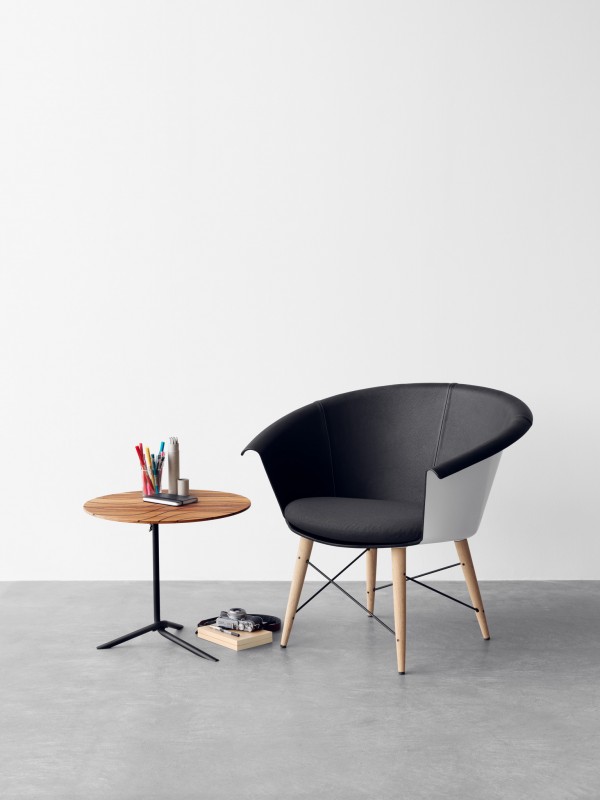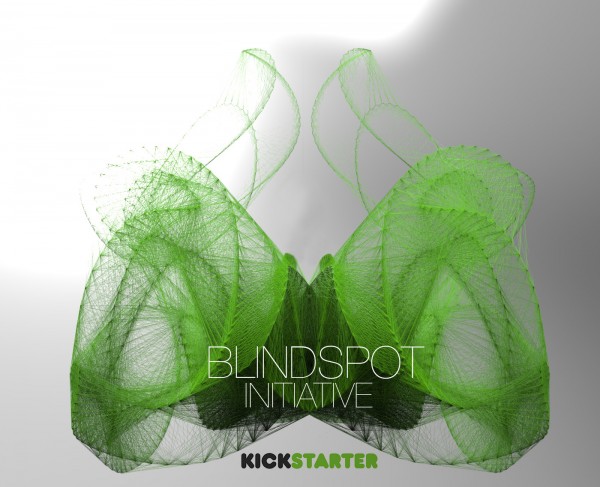Honorable Mention
2014 Skyscraper Competition
Jason Orbe-Smith
United States
The Infill Aquifer aims to reconnect the built world with the natural environment in order to create healthy and thriving urban ecosystems.
The project does this by re-establishing the ground plane as a vital component of urban building design. The Infill Aquifer is a floating mass, exposing the ground and soil to natural processes while accommodating the density required by growing cities and world populations. The Infill Aquifer is an optimistic proposal that humanity and nature can coexist and flourish.
Densely urban environments have many rich and positive qualities. The ability to gather together large populations generates great advantages in creativity and commerce, education, technology, and social interaction. However urban environments also often lack other features that enhance quality of life; features such as open space, recreation, green vegetation, a calm atmosphere, and the organic and inorganic processes of nature.
The project targets two main concerns facing us now and in the near future: the quality and quantity of new open space to build, live and work; and issues surrounding water usage and rights. The Infill Aquifer is designed as a regeneration and rehabilitation program for groundwater supplies within a city while maintaining its functionality as a usable building.
The Infill Aquifer is both a singular building design as well as an integral component of a larger ecological network. They are strategic pinpoints that can be located within a city as surface parking lots and underutilized pieces of land are redeveloped. With each new infill, the network in the region strengthens and grows, increasing the diversity of composition of the city and aiding in the health of the aquifer and hydrologic cycles. Cities that begin to implement infill aquifers can have the benefits of water security, increased green space, improved air quality and improved quality of life for the inhabitants.
The Infill Aquifer is as an achievable step in the conversion of our cities from static, sprawling monoliths towards active, vibrant and sensitive ecologies. Read the rest of this entry »

