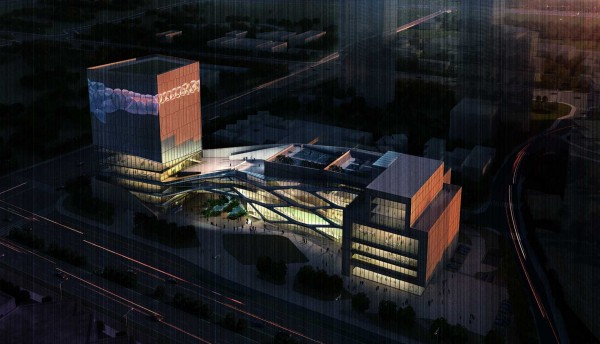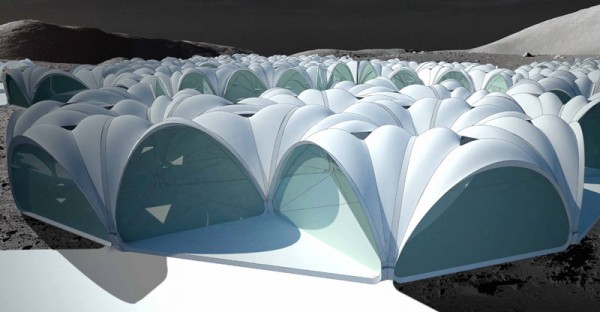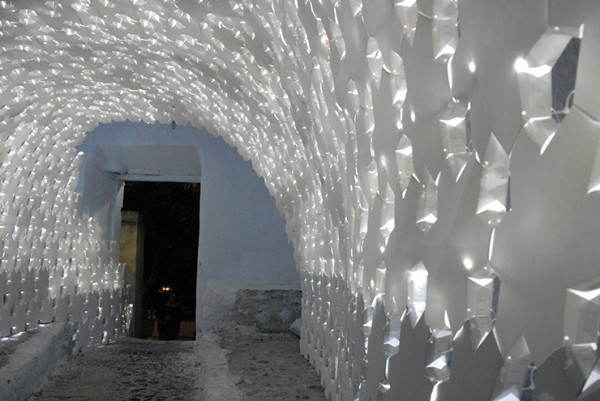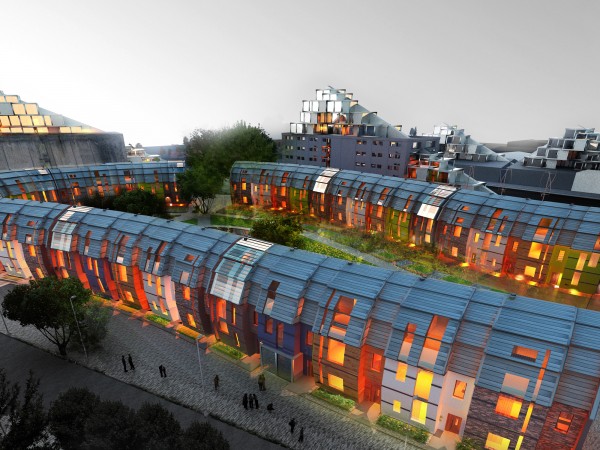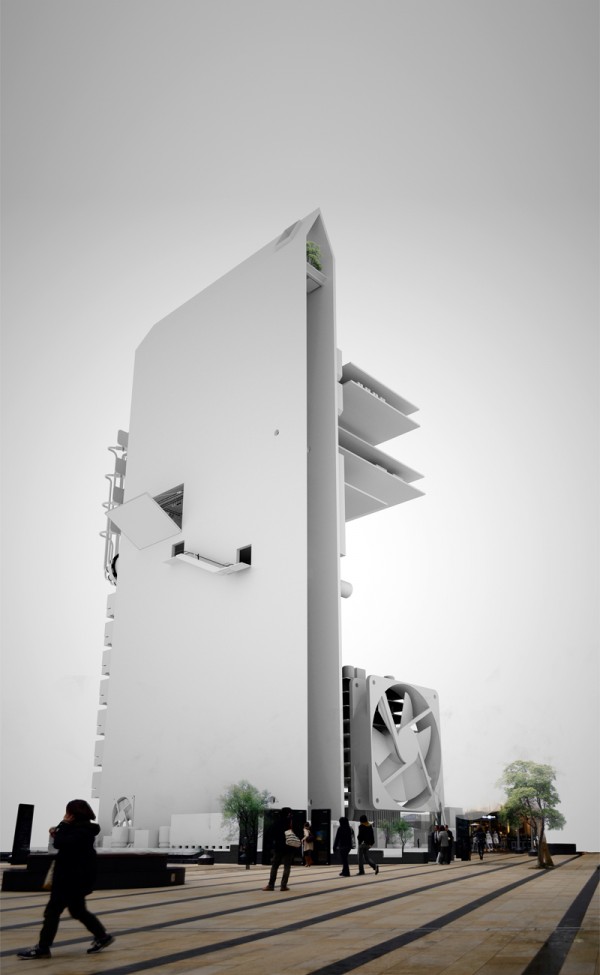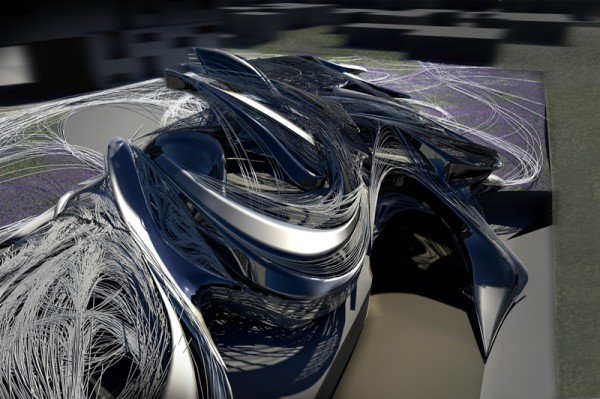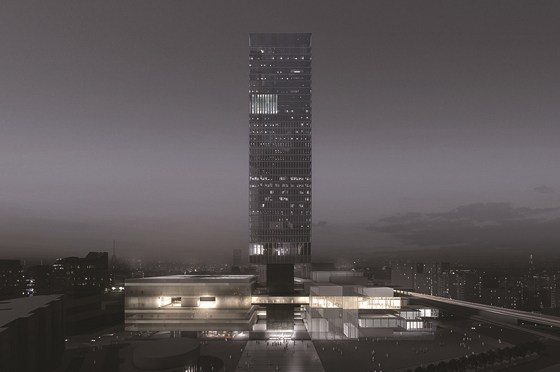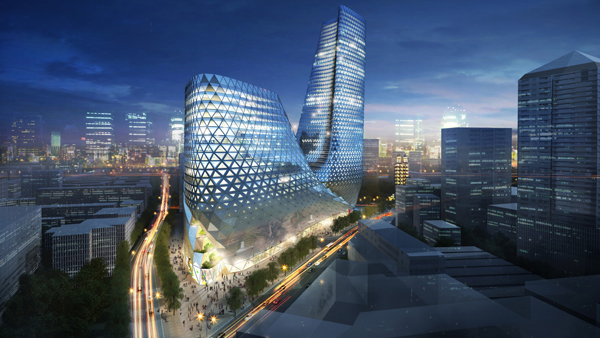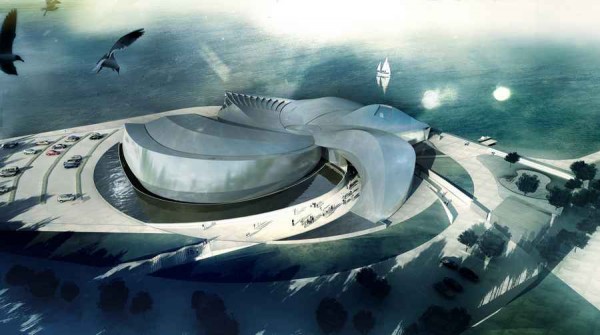The site for this project designed by BLUA is located at the west side of Hangzhou new city, 2.6km to the CBD center. The facility has a total built area of 15,500 square meters. Above ground floor area is 46,700 square meters. The southwest corner is the entrance for the planned Metro Line and around the site are high-end residential districts. The north side is bounded by a primary school. Adjacent to Qian Jiang River, the site is a connector between the natural and urban life of the city, making it a perfect location for a sports complex. Our project is based on creating an urban plaza while also creating an icon for the lack of large-scale commercial facilities and distribution of leisure spaces. With the convenient transportation, the sports center radiates across the whole city. Read the rest of this entry »
Parametric Designed Performative System for Outer Space Habitat / OpenSystems
In emergency circumstances, man’s successful fit into the hosting environment depends on the possibilities for change and adaptation within a context of conservative use of resources. The project by OpenSystems (Marco Vanucci) illustrates a differentiated and performative system attempting to overcome an existing dichotomy between standardization and need for diversity and change in environmental structures. The design uses parametric design protocols to develop a semi-modular system formed by the aggregation of differentiated cellular units. Each unit consists of a monocoque rigid shell and a pedestal. The differentiated monocoque shells are made of Fibre-Reinforced Plastic and their design is achieved by structuring an adjustable mould. Each individual unit is designed to provide self-sufficiency within extreme emergency conditions. The lightweight modular construction provides a minimum inventory / maximum diversity system. The minimum inventory of components (a kit of parts) is generated from the same topological matrix so standardized construction processes provide different design outputs. The units generated can then be assembled and reconfigured to better suit specific local conditions while retaining their individual effectiveness. Read the rest of this entry »
Daphne Installation for Santorini Biennale Built Entirely with Watercolor Paper
Daphne is a site-specific installation situated within the tunneled stairway that interplays with the notion of concealing and revealing the ancient interior surfaces of the tunnel leading to the peak of Pyrgos, Santorini. Made entirely of self-supporting paper panels, Daphne creates an enclosure that intervenes the visitors’ perception of the existing conditions as a container of conglomerated memory as the paper panels age and take their shape accordingly to the local condition. The installation is part of Santorini Biennale of Arts that will take place until September 30, 2012.
The Past. History, Time, Memory and Nostalgia: A village is a vessel of memory, and reaching to the highest peak at Pyrgos from the main village square is, therefore, an excursion to its past memory where every surface contains a history. During the excursion to the Kasteli, visitors will have to encounter a tunnel stairway that leads to the destination. The history of the tunnel may be unknown to visitors and the space of the tunnel may seem insignificant to the passers by at first. Read the rest of this entry »
21st Century Industrial Housing in the United Kingdom
Under the current economic pressure, cities are no longer able to develop the way they used to, especially in the regeneration of unused industrial areas, which have become increasingly in demand due to lack of housing and infrastructure. Although nearby, they represent disconnected areas from the city centers. Considering that city expansion and large regeneration schemes remain as unrealized masterplans due to shortage of public funds and lack of incentive to private initiatives, its now a challenge to devise schemes which could trigger progressive regeneration in harmony with existing urban structures. From an environmental perspective, large amounts of infrastructure and many buildings, which could have been adopted and reused, have been destroyed. The destruction of heritage and memory, the environmental cost of willful demolition and the scale, speed of erection and brutality of the new are most of the time too much for communities to absorb. Therefore, revitalizing bits of the city that need repair, that need healing is becoming increasingly important.
The main feature of the proposal by Evgeni Leonov Architects is minimization of the A/V ratio of the building. Minimal external surface means minimal heat losses. Egg shape is used as inspiration to this project. As known, the egg is one of the most energy-efficient forms of nature. To make A/V ratio minimal, we blocked houses together, linked walls, chose effective dimensions, delete corners, using egg shape in section, and adopted form to site. The result is twice reduced A/V ratio (0,39). Read the rest of this entry »
Urban Archives – Designing Urban Experiences
More and more people now live, work, and play in urban environments. Increasingly, a virtual landscape begins to overlay the traditional urban settings and is expanding to offer ever richer experiences for the urban life. We now have different kinds of internet terminals, but still we hardly had time to record the fading era and our related personal experiences. Read the rest of this entry »
Seismic Vestiges: A House in Los Angeles Transforms Seismic Activity into Form
As an architectural problematic, the pursuit of this project by Fernando Herrera is to de-compose things/ objects legible to the organization of human meaning or program in the many-folded relations that cause objects to index and constitute vast economies of material formation, and which in turn allows them to emerge as tangible, concrete wordly facts. Read the rest of this entry »
New Parisian Courthouse / OMA
How can architecture represent the essence of law today, in a world focusing on decentralization and proximity? OMA’s project for the new Parisian Courthouse is a unitary building where the program is organized into three clearly identified parts: Civil, Criminal and Offices.
By inserting the tower (offices) in between the Criminal and Civil public spaces (courtrooms), OMA first optimizes the flow between different parts of the program (the tower is linked to the courtrooms with a hypercore system) while also giving a reason for height in the Parisian skyline. The emerging building, visible in the metropolitan landscape, is balanced and stable. The tower is about impartiality, discretion and the sublime. Read the rest of this entry »
Innovative Tennis Center in Bulgaria with ETFE Inflatable Facade
This is an innovative Tennis complex designed by Matija Djedovic M.Arch. “Tennis complex Varna” is situated in Bulgaria, on the island in the central part of town Varna called “Ostrovo”. The project aims to be landmark for new impulses to urban development in Varna.
The idea is to create a visual link between the City of Varna and the observed locations. So the morphology of Varna transferred in three steps to the field configuration. When you’re approaching the Tennis complex, your attention is attracted by the amorphous shaped, modern Central stadium that is in harmony with environment, on one side, and on the other side Stadium 1 which is dig in the hill so it wouldn`t change the shape of terrain.
The complex is divided into five zones: auxiliary fields, Central stadium, Stadium 1, the central public space between the two stadiums and parking located under ground (1 000 vehicles). The capacity of the Tennis complex is about 14000 seats and area of the complex is 117429 m2.
Membrane of the Central stadium is seen as a new architectural element, which contributes to the creation of the aesthetic richness of the project. The final treatment of membrane is perforated sheet. In the structure of the building where exist indoor and outdoor spaces, heated and unheated spaces…. holes cane be treated in three ways (1.unheated spaces – no filling; 2.heated air spaces – ETFE foil; 3.heated dark spaces that do not require light – PVC membrane). The use of this materials unfluence on the depth on texture of the facade, shaped facade and effect on her aesthetic qualities. This element increases the interest and enjoyment in the building, improving its usability and positive impact on visitors. Read the rest of this entry »
Zhengzhou Mixed Use Development / Trahan Architects
Located in central China, Zhengzhou is experiencing rapid re-development. Part of a broad scale master plan labeled “The Rise of Central China”; Zhengzhou is implementing a two part initiative: ecological and infrastructural development. Ecological development prioritizes the surrounding natural resources; forest park, scenic areas, wetlands/reserves, rivers/lakes & urban green space. Infrastructural development addresses an emerging market identified as “Logistics Industry”. Zhengzhou is to serve as an integrated hub for the import/export of goods and mass transportation which connects the east and the west. The project site is located in the historic city center which is the primary shopping district just north of the main train station and just south of the People’s Park (a large public park). The Erqi Monument resides to the south west corner of the site and is the primary tourist attraction in Zhengzhou. The monument is a 27 floor double pagoda dedicated to a worker strike that occurred February 7, 1923. Read the rest of this entry »
Blue Planet Aquarium in Copenhagen / 3XN
The Blue Planet will be Northern Europe’s largest and most modern aquarium. Architecturally, the aquarium is shaped like a whirlpool, giving associations to eddies of fish, birds and sea currents. The building site is in Copenhagen, at the island of Amager, right at the coast of Øresund, north of Kastrup Havn, close to the Copenhagen Airport, and viewed from a plane the whirlpool shape will be shown in full. Approaching on the ground, one will experience the building as floating in a circular reflection pool, and a walk through its interior is a travel through several organic worlds. The solution also takes into account that the aquarium can later be expanded. The building’s gross area is 9,000 m2 plus outdoor facilities of 2,000 m2 plus parking. Read the rest of this entry »

