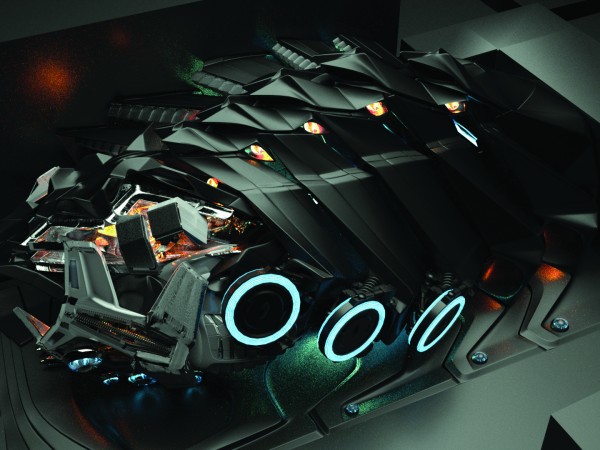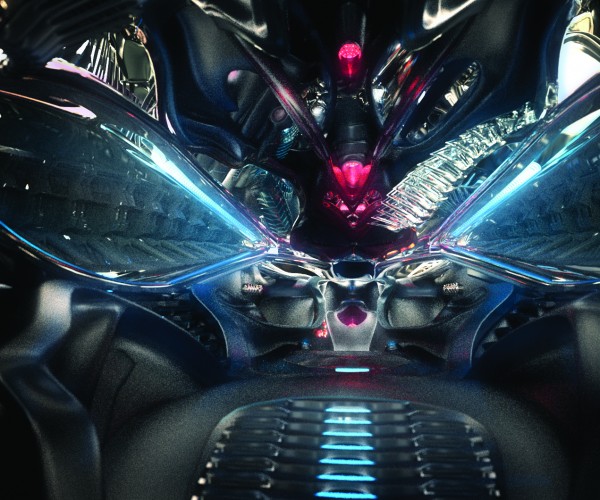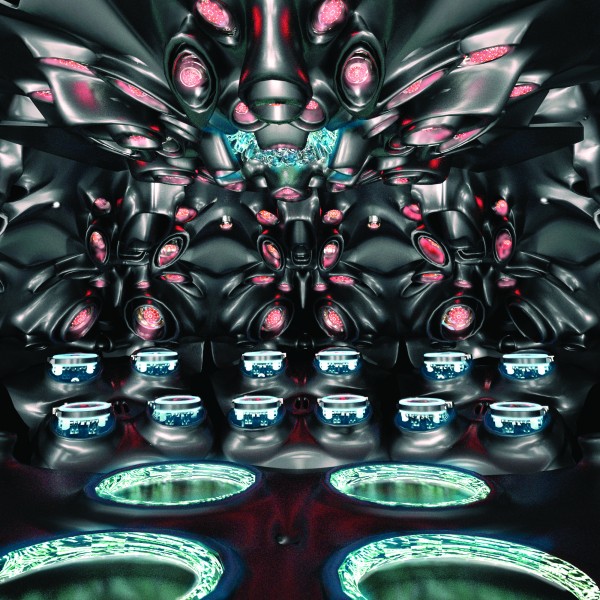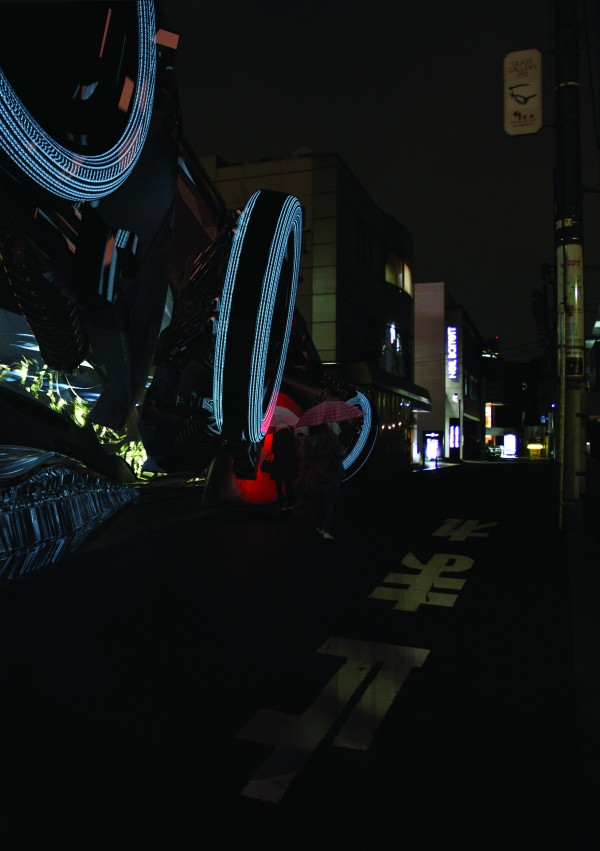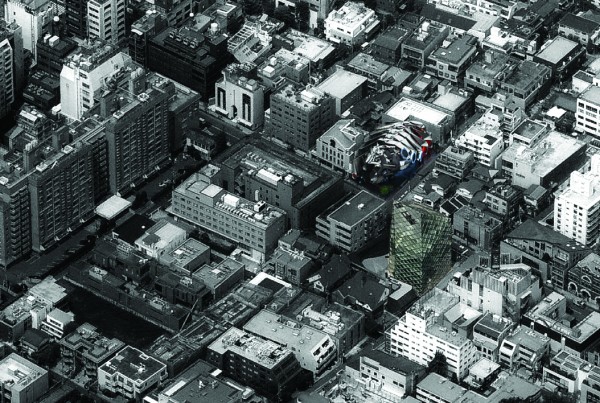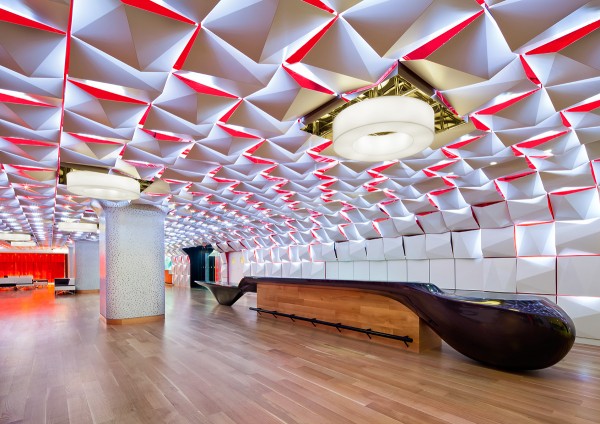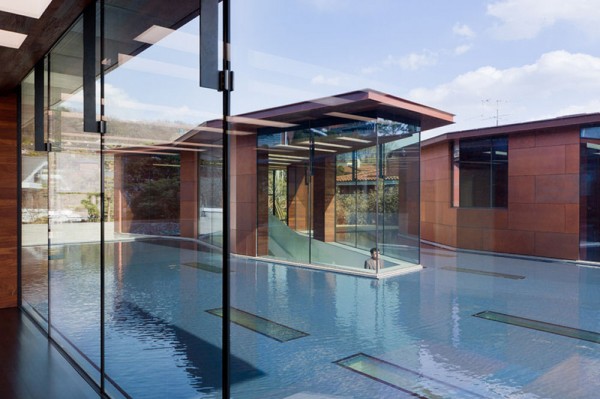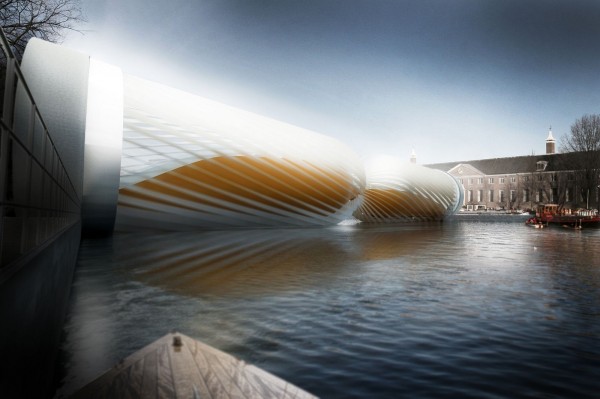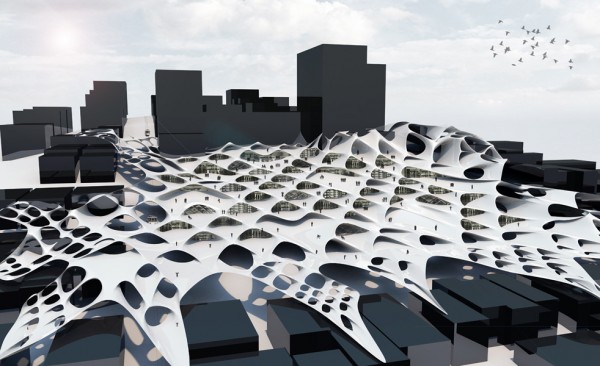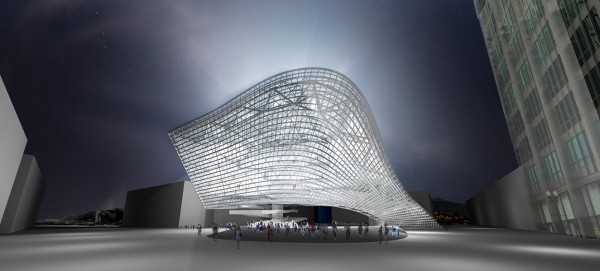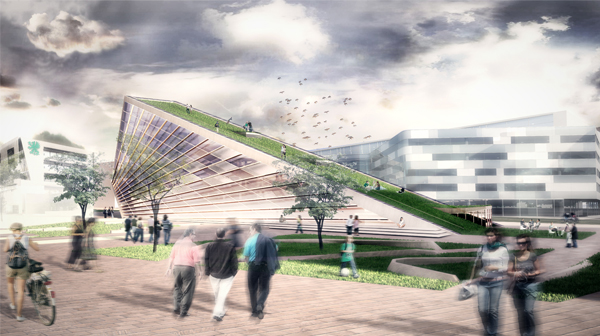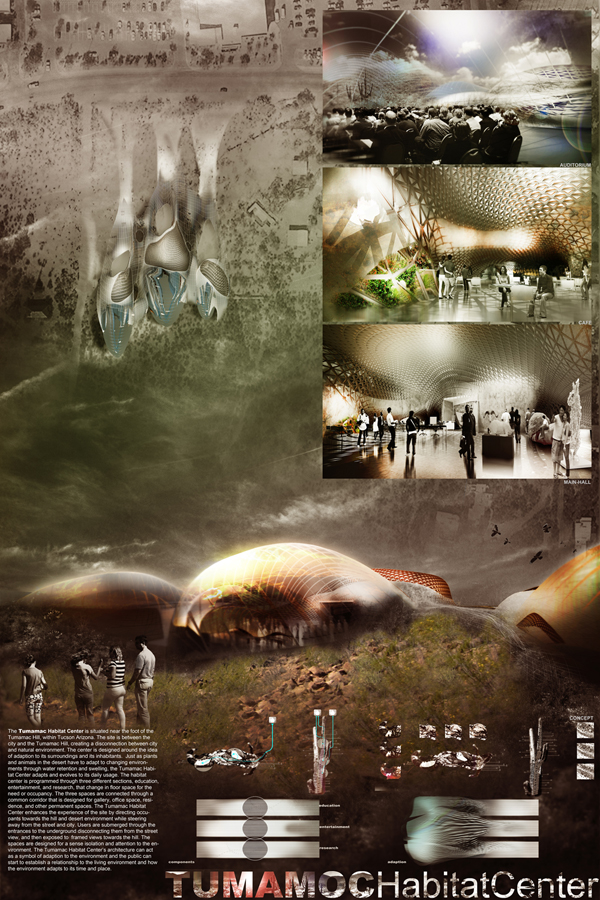The urban night club project from Changpei Jang & Xie Zhang in University of Pennsylvania looks deeply into Tokyo’s robotic and cyberpunk culture as an inspiration for sci-fictional and mechanical interior design for an urban night club in Aoyama, Tokyo. And the project creates different psychedelic interior spaces as well as sci-fictional out-looking for a cultural night club. It represents Tokyo as metaphor. This is a megacity that represents hypermodernism in all its dimensions, from hyper-technology to individual alienation to the explosion of urbanization since1990s, it is an urban club as an urban fair tale to Tokyo’s psychedelic urban situation: it is a mega-city in which its realities are more or less intentionally detached.
Urban Night Club Looks into Tokyo’s Cyberpunk Culture
Sid Lee Architecture and Aedifica turned a parking in Montreal into a Salon Urbain
Sid Lee Architecture and Ædifica turned the parking area at Place des Arts into a Salon Urbain, a versatile new space ideal for meeting up before or after a musical performance, a gallery visit or a conference. The Salon Urbain fully captures the artistic appeal of the site, located at the St. Urbain entrance of the Place des Arts and next to the new concert hall.
“The Salon Urbain boasts a conveniently central location, but it really comes to life during events,” explains Martin Leblanc, architect and partner at Sid Lee Architecture. “The space is a destination in itself and a welcoming prelude to the musical and social experience it precedes.” The bar is the pièce de resistance of the Salon Urbain, a hymn to art: a sound wave in physical form. It is the key element in a mobile world where people come together, dance, listen… The colour red is omnipresent, associated with performing arts and premiere nights, and becomes the symbol of a hip urban culture that beats to rhythm of music and the arts. The Salon Urbain is a versatile space, equipped with the latest technology and perfect for any event. The goal of the Salon Urbain is to keep alive the magical feeling that comes with attending a concert. Read the rest of this entry »
Daeyang Gallery and House / Steven Holl Architects
Steven Holl Architects has completed the Daeyang Gallery and House, located in the Sungbuk district of Seoul. Inspired by a 1967 sketch for a music score by composer Istvan Anhalt called “Symphony of Modules,” the gallery and house is a composition in sequential movement. Three pavilions—one for entry, one residence, and one event space—appear to push upward from a continuous gallery level below. A reflecting pool, which simultaneously separates and connects the pavilions, establishes the plane of reference from above and below.
After passing through a bamboo formed garden wall at the entry court, ascending steps into the entry pavilion bring the viewer at elbow height with the unifying sheet of water. Here, at the center of this place is an inner feeling with the sky, water, vegetation and the reddened patina of the copper walls all reflected in different ways. Read the rest of this entry »
Turbine Amsterdam Bridge
Turbine bridge designed by Adam Wiercinski is a connection between the traditional bridge and a hydroelectric power station. The rotating turbine is powered by river current and generates electricity. The bridge is self-sufficient and accumulates energy for additional needs. Moving facade creates dynamic, living architecture between the historic area. Curved shape of the blades makes that water flows back to the river after emersion. Read the rest of this entry »
Fluid Architecture – Fluid Horizons
The research proposal by Shellar Garcia from the California College of Arts focuses on the horizon line, which is created by the convergence of the Earth’s surface and the sky. In architecture, the site or ground acts as part of the horizon, where buildings impose their presence, therefore fragmenting the horizon. This creates what is called a visible horizon, consisting of the current existent horizon containing transformation. The question then is: Can architectural structures be seamlessly spliced into the horizon line to form new fluid horizons? Fluid horizons refer to characteristics such as continuity and seamlessness, where panoramic views are achieved and not obstructed by existent architecture.
The proposal is located at Russian Hill, which is extremely varied in its topography, specifically at the currently abandoned, Francisco Reservoir. Its drastic slope provides views to strategic places such as Alcatraz, Golden Gate Bridge, Ghirardelli, and Sausalito. Read the rest of this entry »
385-Meter Iconic Tower in Yongsan Designed by KPF
International architecture firm Kohn Pedersen Fox Associates (KPF) is pleased to present its design for Block H of the Yongsan International Business District (YIBD) in Seoul. The goal of YIBD is to create a new symbol for the 21st Century city; a new urban center in Seoul for international business, living, entertainment, and shopping. YIBD will lead the world in innovative design, maximizing the site potential and taking advantage of connections made to its urban and natural assets. The master plan, created by Studio Daniel Libeskind, is a dynamic urban environment containing contributions from 19 different architects practicing in diverse locations around the globe.
Scheduled for completion in 2016, Block H consists of a luxury 5-Star hotel and high-end serviced residential building containing 167,225 square meters of space. The 385-meter-tall tower sits on a 14,600-square-meter parcel of land on the northeastern border of the YIBD, achieving an FAR of 11.4%. KPF’s building is situated in a way that seeks to mediate the extreme height (665m) of the landmark office tower to the northwest, and transition this height to the lower scale of the residential blocks beyond. KPF sought to intensify the social aspect of the street through a distinct urban landscape and diverse program at the lower levels of the building.
According to KPF Design Principal, Trent Tesch, “Our goal for this project is to establish and make connections to street life, the new city of Yongsan, and to the larger context of Seoul. We do this through a thoughtful approach to the building’s program, position, and character.”
Fundamental to the logic of the unique shape of the design is the idea that the building is comprised of apartments and hotel rooms that demand ample natural light, dramatic views, and maximum privacy. These three internal parameters have shaped the DNA of the Architecture. Like an organic system that seeks equilibrium with nature, the design grows outward from the center, towards views and light, into three distinct “wings.” The three wings guarantee that the residential apartments will have a major corner view from the living space, while maximizing its privacy from the adjacent unit. Unlike most “Y” type high-rise towers, the design “steps” each wing asymmetrically so there is a low-wing, a mid-wing and a high-wing. The building is carefully oriented to increase views to the Han River to the south (low-wing), the Yongsan Park to the east (mid-wing), and the Nam-San historic district and adjacent landmark tower to the north (high-wing). Read the rest of this entry »
Pinup 2012 Student Competition Winners
The AIAS, ADC and AIGA, the Morpholio Project, along with Death By Architecture, congratulates the Pinup 2012: Student Competition Winners and Honorable Mentions. Pinup 2012 was assembled as a means to publically promote the research, exploration and investigation currently happening in academia. All of the submissions exemplified outstanding work and the competition organizers are grateful for the enormous amount of students who were bold enough to confront the world with their voice.
The proliferation of device culture, social networking, and cloud technology are changing the way we work, and connect on a daily basis. For designers, this means that technology is not only transforming the process of production, but also the processes through which we share, critique, and organize ourselves around the work we do. The competition is first, and foremost an experiment in distributed intelligence. By leveraging the “wisdom of crowds” every designer can see and understand how his or her work is experienced by others. It has been predicted that in 2020, there will be 50 billion mobile internet connections worldwide, the equivalent of seven devices per person. Thus, this competition is not simply about the existence of technology, but rather why and how we harness it as designers. Read the rest of this entry »
Soundtheque Concert Hall in San Francisco, CA
The following is a design proposal for the iSymphony Comprehensive Building Design Studio by Garrett Ryan Miller and Mike Atherton, Master of Architecture students attending California College of the Arts in San Francisco, California
The design proposal is a redefinition of the conert hall typology through past, present, and future parameters. The reason for this approach is that there is a movement towards open sources, highly accessible music rather than a music industry of exclusivity and ownership. Geographical, Climatic, and Experiential parameters were chosen to inform the project at each phase of design. The form of the building was derived by both speculative and current conditions. Susceptible to flooding in the near future due to elevation, poor soil quality, and rising sea levels, the site will have to deal very intimately with a fluctuating water table. By raising up the building, the flooded terrain can exist underneath the building, requiring less of an architectural resistance. Wind patterns have helped derive the shape of the building’s swooped stance, while a twisting of the form allows for the building to orient itself with views of the new master plan and the East Bay. Read the rest of this entry »
New Helsinki Library
The Heart of the Metropolis is a proposal for a new central library in the city of Helsinki. The building takes its inspiration from the city and nearby surroundings. It is a volume shooting out from the ground, like many other places in Helsinki rocks naturally appear as popping out in the city centre.
The building is interacting with people on a human scale, by making it possible for people to walk on top of the sloped roof. The sloped roof drags the surrounding park on top of the building, and connects the building with its surroundings. The building is pointed towards the surrounding parkland and the bay, which gives a great view from the inside and from the roof. Read the rest of this entry »
Tumamac Habitat Center Connects to the Environment / Tucson, Arizona
The Tumamac Habitat Center designed by Daniel Caven is situated near the foot of the Tumamac Hill, within Tucson Arizona. The site is between the city and the Tumamac Hill, creating a disconnection between city and natural environment. The center is designed around the idea of adaption to its surroundings and its inhabitants. Just as plants and animals in the desert have to adapt to changing environments through water retention and swelling, the Tumamac Habitat Center adapts and evolves to its daily usage. Read the rest of this entry »

