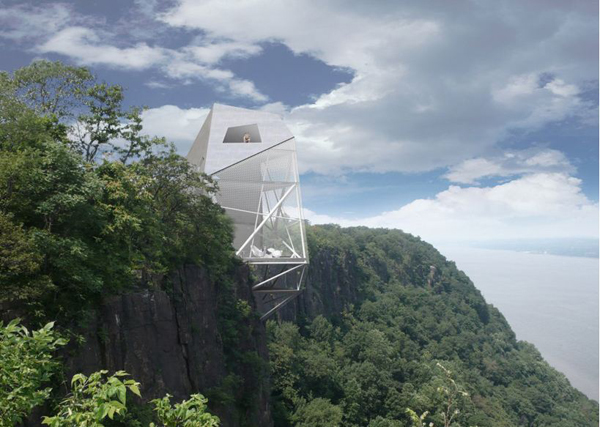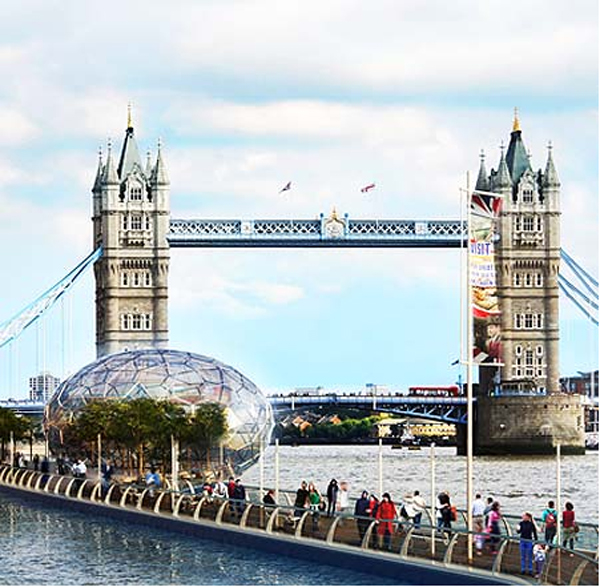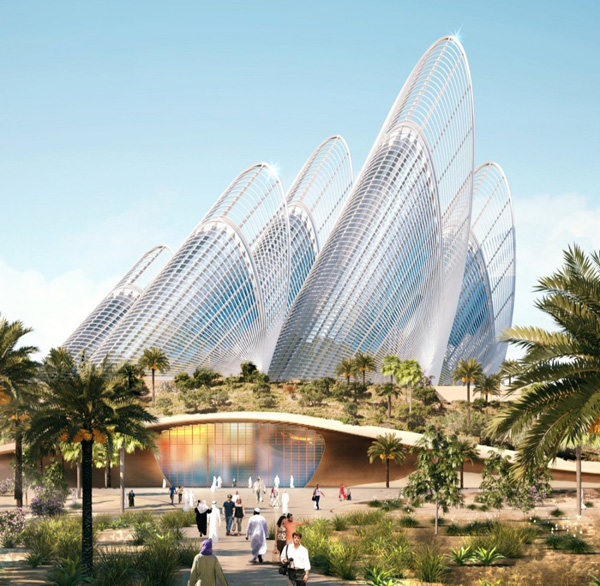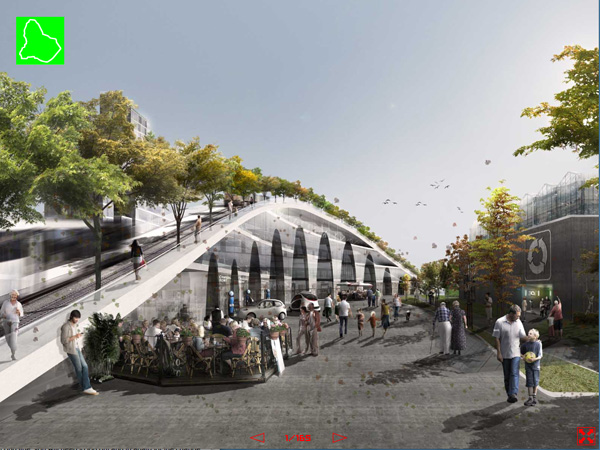Faced with the task of revitalizing the “sober” town of Andalsnes, Norway, Swedish firm Jagnefalt Milton jumped light years outside the box and drew up plans for a district set completely on existing railways. Their bold idea won 3rd place in a master plan competition for the small Norwegian town. The Switching City is admittedly novel at first glance, but is in fact a surprisingly practical approach for cultivating seasonal tourism in Andalsnes.
The plan takes advantage of proposed and existing railroads running through Andalsnes and requires very little permanent development. Instead of drastically changing the Andalsnes landscape, The Switching City is a series of individual railcar modules collected and placed as needed for a particular event or function. Jagnefalt Milton specifically pointed out the flexible capacity of the project with their proposals for a rolling hotel, rolling public bath, and a rolling concert hall. The design, like the overall concept is tastefully simple and courts to the local geography and Andalsnes’ austere setting. Read the rest of this entry »




















