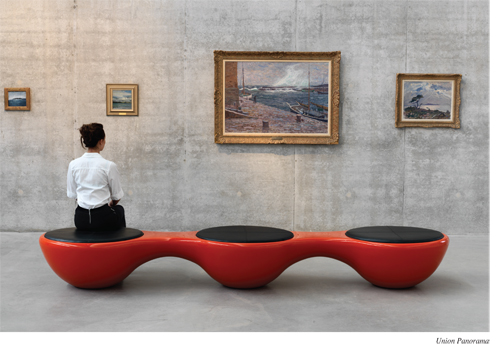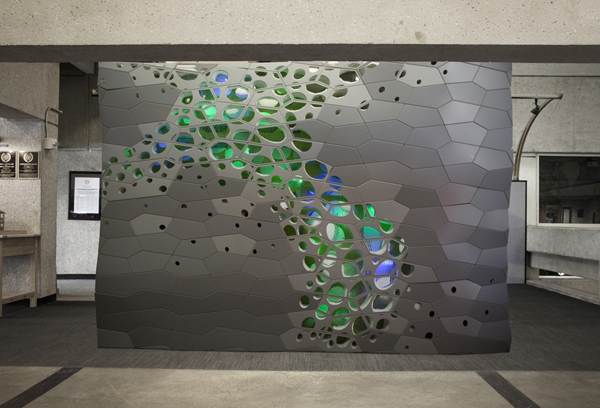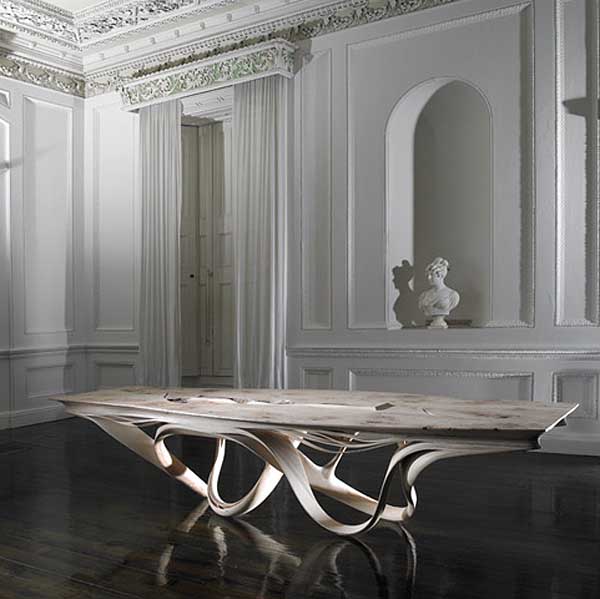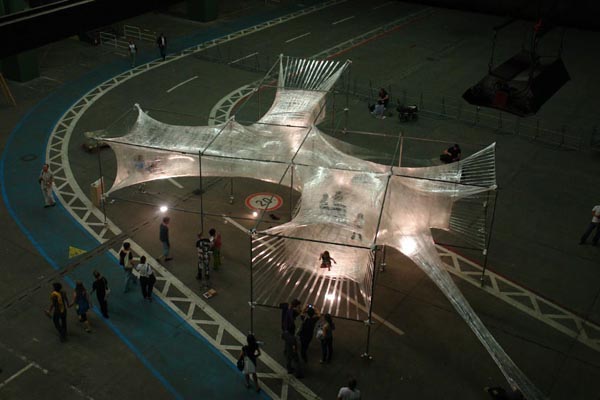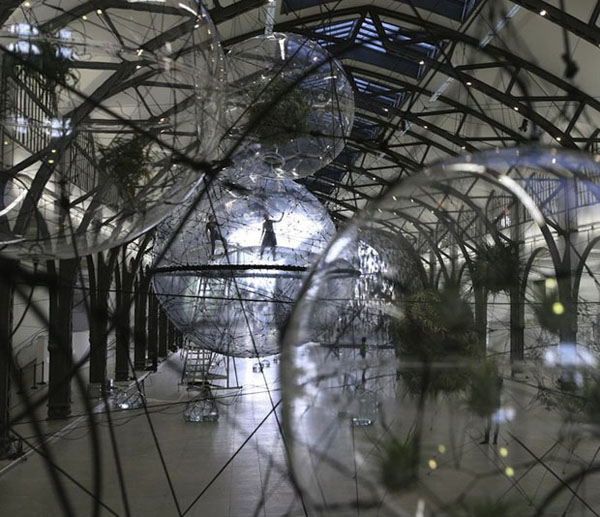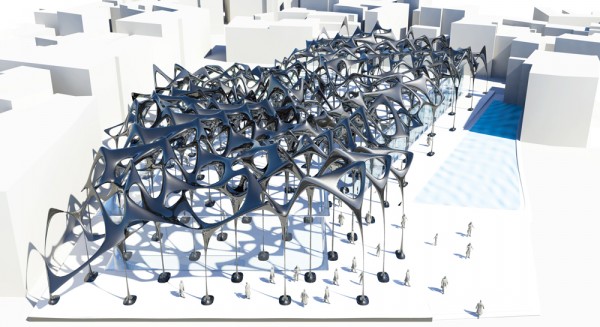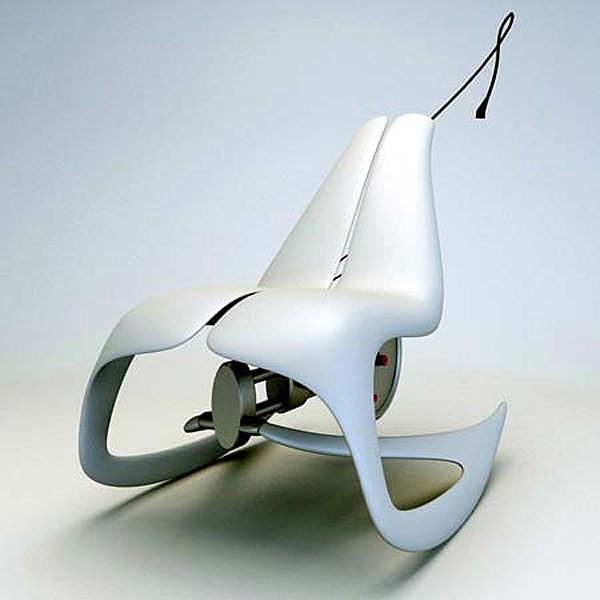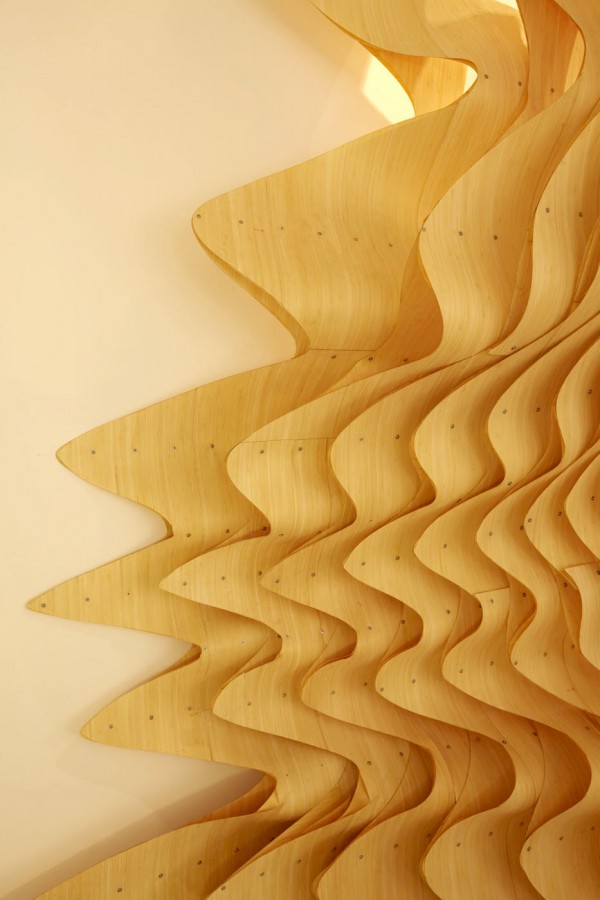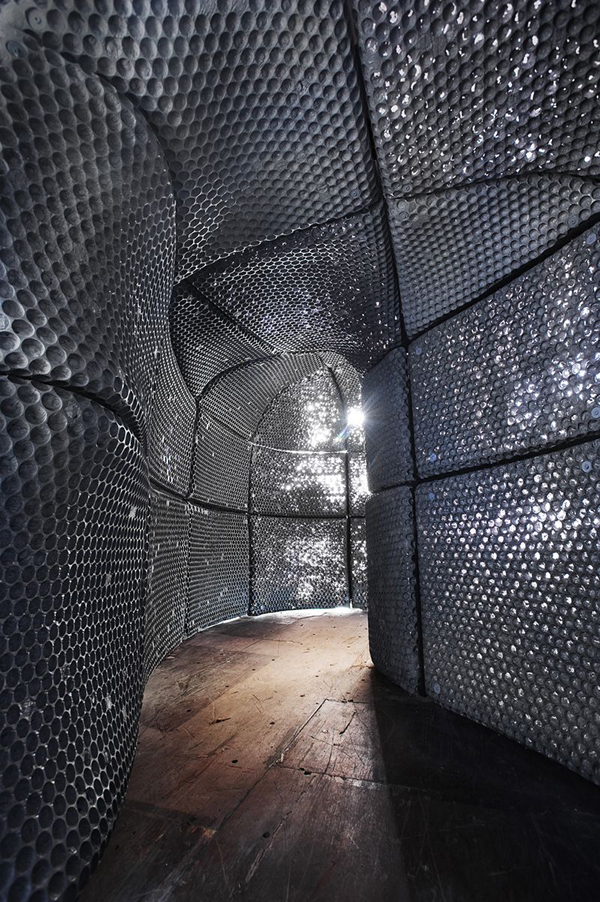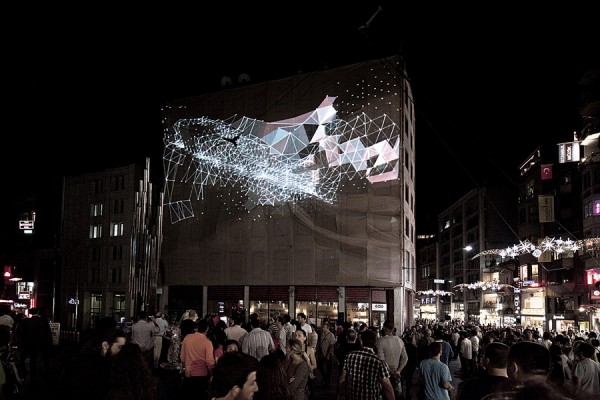The Jangir Maddadi Design Bureau, a Sweden-based furniture design studio, has established a line of luxury benches, lamps and planters for interior and exterior spaces that are clean, aesthetically beautiful and utilitarian.
All of the company’s products are crafted locally; using Swedish artisans to design and craft their benches, planters and lamps is a point of pride for the Jangir Maddadi Design Bureau. The company strives to compliment their prioritization of regional artisans and materials with designs that are organic and earthy. Innovation, they stress, and forward-thinking configurations and aesthetics are also vital in their products’ designs, though.
Their pieces are grouped into three categories. The first, the “Union Family” is a line that uses large circles singularly or grouped to create both benches and planters. The planters, available in poured concrete or fiberglass, are large circles that slope proportionally to the ground. The benches are more complex; they are available in a variety of one, two and three- seat configurations. The “Panorama” bench design aligns two or three of the circular seats linearly, but also allows the option for one of the circles to be used as a planter. This design is ideal for hallways and corridors, can seat up to 12, and is, says the company, “inspired by the natural curves of people in movement.” The other possible configuration for benches creates a new type of tripod: three seats are connected in a triangle configuration that allows for both privacy, letting strangers comfortably cohabitate, and also intimacy, allowing a close space for friends to huddle to converse. The bases of the customizable benches are made of fiberglass; the moulds are poured by expert yacht makers on the country’s east coast. The circular seat cushions can be made in a variety of colors from felt, hand-sewn leather made on the Swedish island of Öland, or, in the “yacht” design, teak wood. Read the rest of this entry »

