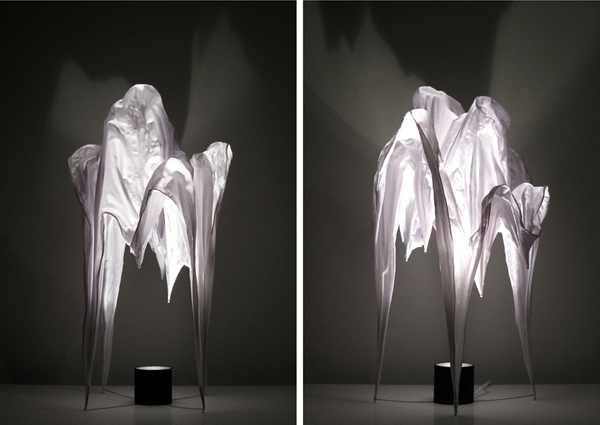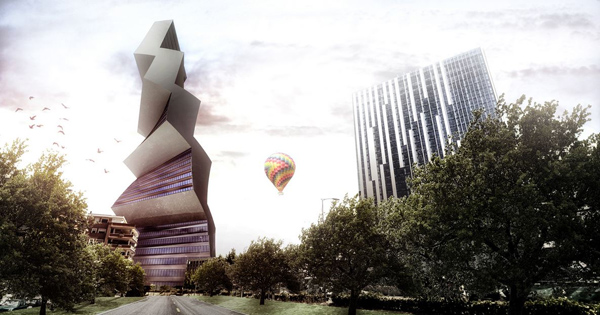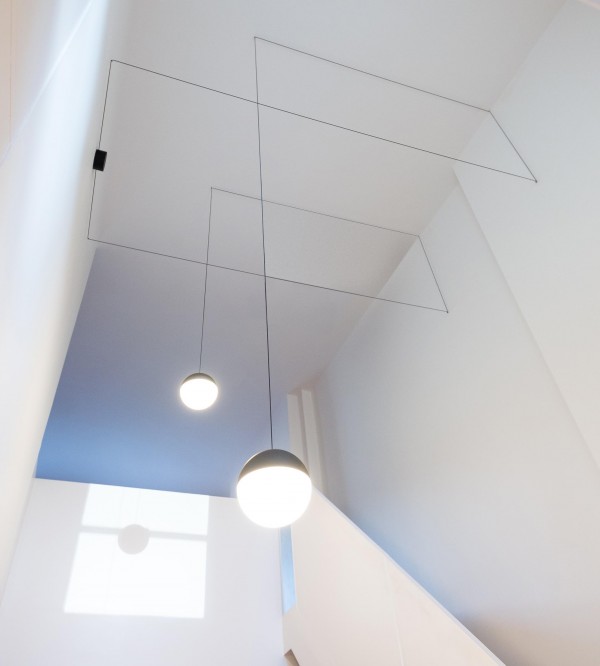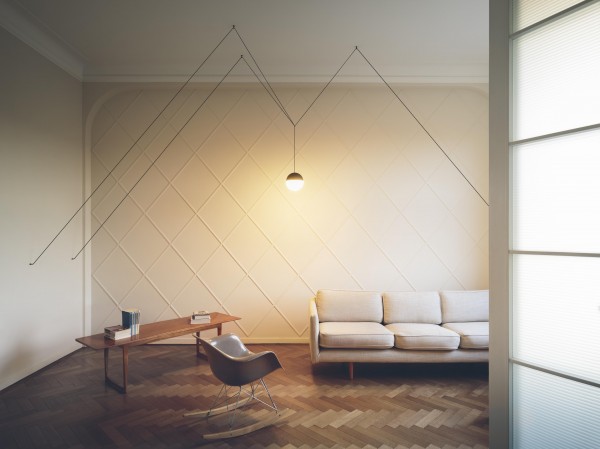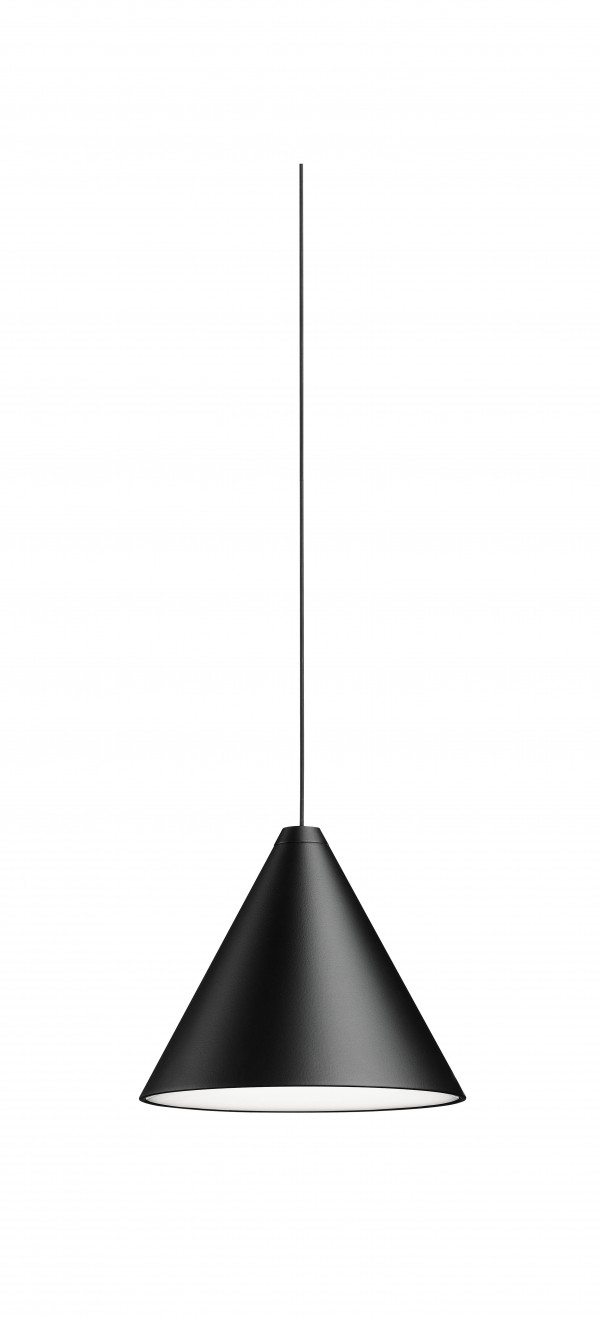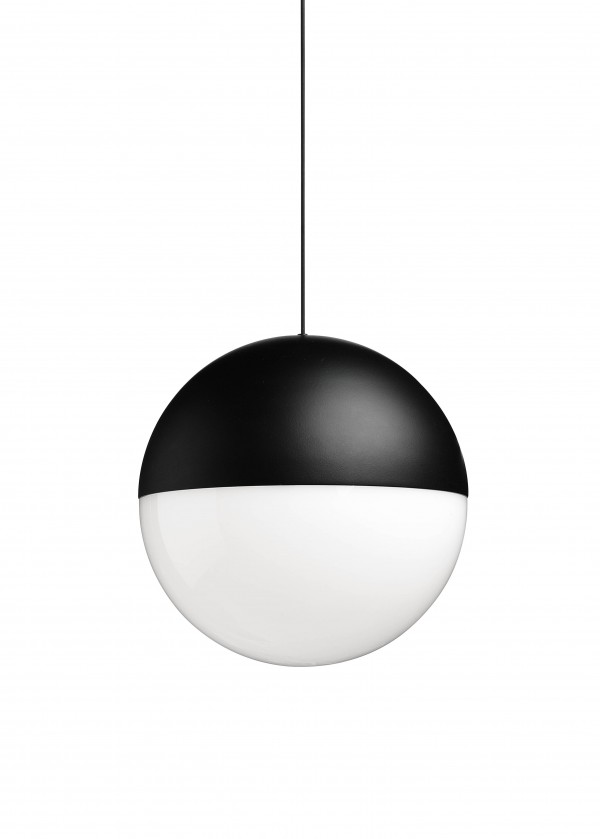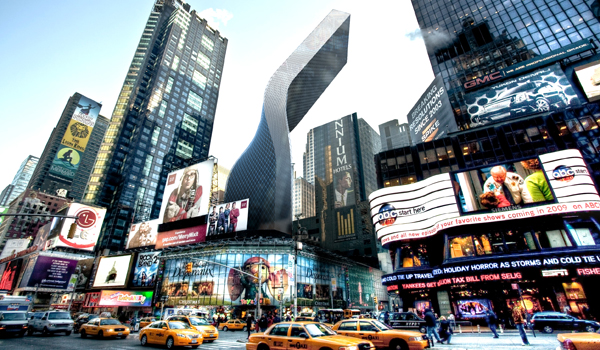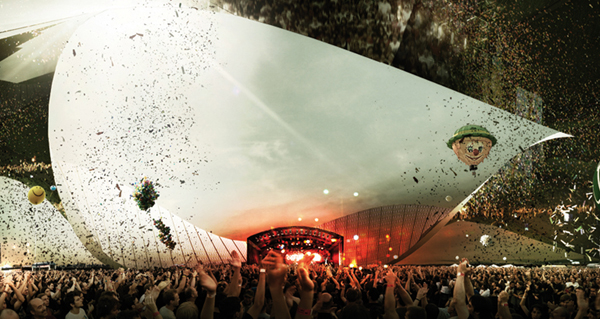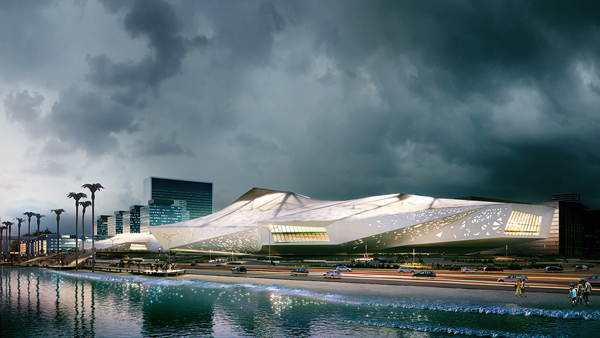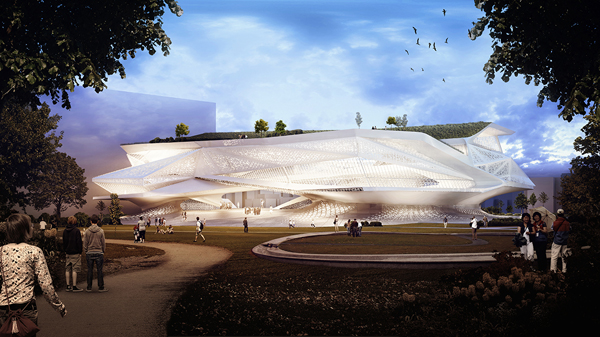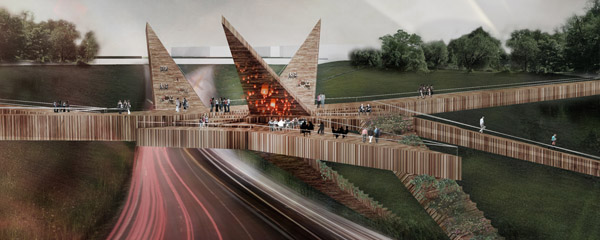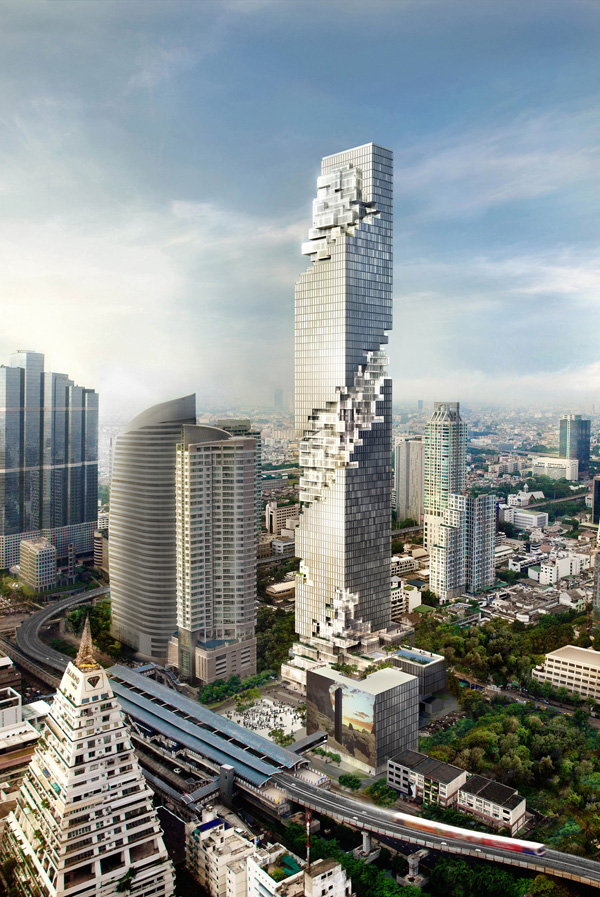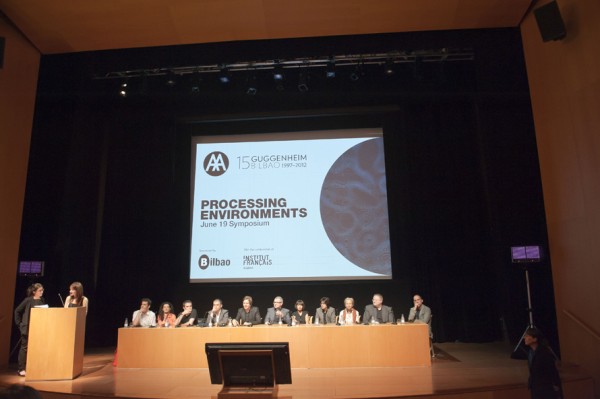“pina” is a part of the series of exploration by Taeg Nishimoto of fabric’s behavior in lighting, with three variations (#1 – #3.) The shade uses the fabric 95% cotton and 5% spandex. The fabric is hardened to structure itself while it is configured to make specific creases for light and shadow effects as the lamp shade. Fabric is cut into square and dipped into fabric hardener, then hung in a framed structure from four corners of the fabric. This hung fabric is pulled upwards from certain points by thread with spherical weight placed in between the pulled points so the fabric will create specific creases as well as stretch itself. This crease effect follows the way how the fabric behaves itself in relationship to the pulled points and different amount of weights. The hung fabric is left to dry until it is completely hardened. The resulting creased fabric is then placed upside down to create a lamp shade with the initial four corners of the fabric functioning as legs of the shade. When the light is not turned on, the object presents itself as a certain organic object. When it’s lit from below, the lamp shade creates light and shadow effects not only within the fabric creases but also on the adjoining wall. Read the rest of this entry »
Pina Is A Exploration Of Fabric’s Behavior In Lighting
Twilt Tower For Rome
The Twilt Tower – twisted and tilted, is a design proposal by Paolo Venturella. The site for the tower is “E.U.R.” (Esposizione Universale Roma, in 1942) and is provoked by the “Eurosky tower” by Franco Purini, in author’s opinion a strange, box-like residential tower with photovoltaic panels on top, not integrated in overall design at all. That creates a design where the shape does not come out from its function, they state at Paolo Venturella Architects, and this further generates deep idiosyncrasy against this architecture. What they propose is to make it fall down and replace with a similar in the function but radically different in the shape tower.
The “Twilt Tower” integrates the photovoltaic panels not just in the facade but even in the volume. The idea of tilting and rotating the panels towards the solar rays, to allow direct sun radiation during the whole day, deforms the building making the idea and the architecture a unique thing. The outcome is a cutting edge design that demonstrates how a building can express a concept in a contemporary rather futuristic way.
Far from academic visions where the new and progressive is not accepted, far from wrong interpretation of the history of architecture that made the city of Rome become from the most avant-guard city in the world to the most obsolete, Paolo Venturella Achitects propose a new revolutionary design to allow the city of Rome to find again its own old splendor, leading it to a new pioneering city as it was in throughout the history. Read the rest of this entry »
FLOS String Lights Are The Perfect Match For Modern Architecture
The appeal of FLOS STRING LIGHTS by Michael Anastassiades should not be lost on anyone who appreciates a clean and modern construction. A subtle utilitarian appearance belies the sleek architectural design that brings functional, beautiful illumination to any space that appreciates a geometric aesthetic. STRING LIGHTS were available in limited quantities in Europe throughout 2013; however, made their debut in the USA this summer after winning the prestigious EDIDA 2014 award in the lighting category.
“They are inspired by three things,” Anastassiades comments on his inspiration. “When I sit on a train, traveling, and I look out of the window, I always see these strings of electricity that connect the pylons. And as we move through at high speed, I see these perfectly parallel strings and find myself transfixed by the amazing sense of discipline.” STRING LIGHTS reflect his ability to translate the idea of a divided orderly landscape into an interior living space.
The design concept is meant to evoke the image of lights found in a quaint village square, where people gather to socialize and celebrate. Inherent in the brilliance of the design is the allowance of movement which encourages the user to fashion this stylish lighting as they wish. One may express their own creative vision, delineating space with geometric angles, clean, and sleek lines within a minimalist contemporary decor.
The lights are accompanied by an instruction booklet and smartphone app to guide self expressionists through the easy installation process, and an inspiring but short tutorial video shows just how quickly these lights can become a focal point of your interior design. Today, after a year’s wait, the lights are finally available at the FLOS USA online store.
Flex Towers Twists To Capture NYC Sunlight
Flex Tower is visionary proposal by Italian architect Paolo Venturella for 2040. New York City, whose population grew unexpectedly and there is need for new and innovative typology. Even with significantly reduced carbon emission, the use of energy increases. Therefore, the high-rise is the only answer. A solution combining housing and energy systems for a sustainable living starts to be built in various parts of the city. In order to avoid uncontrolled invasion of photovoltaic panels all over the city, the new typology perfectly combines the need of the moment.
Since photovoltaic panels need a tilted surface oriented to the sun, this typology tilts and rotates itself. At the ground level the building respects the Manhattan’s grid while in a higher level the shape rotates facing the sun allowing panels to displace correctly. The “FlexTower” combines the rotation and the flex in an appropriate 30 degrees angle facing the sun. The façade works at the same time as structure and as performative skin.
The structure is unique steel frame, wrapping the building. This enables very original shape challenging gravity and also to create an interior space completely free from structural elements.
The skin is designed so to create a unique envelope, an intelligent system made by different modules. At the top, most of it is clad in photovoltaic panels and looks denser while at the bottom photovoltaic evanesces and becomes less dense. Due to “Flex Tower” the aspect of the city mutates. The classic skyline historically grown up as the extrusion of the plot converts to a new direction, while New Yorkers find their own space and a sustainable lifestyle. Read the rest of this entry »
Photovoltaic Solar Sculpture Is Flexible Energy Solution
The “Solar Loop” by Paolo Venturella is a photovoltaic solar sculpture that can be placed in urban and suburban areas in different context. The aim is to expose as much surface as possible to the solar rays during the day. The shape comes out directly from the analysis of the sun path and the direction of the sun rays from sunrise to the sunset. The surface is always perpendicular to the rays, providing a more efficient system. It has been tested that the same standard-oriented and shaped photovoltaic surface produces much less energy therefore the loop is rationally justified as a more efficient solution.
The surface is tilted in a different way according to the orientation. The parts of the surface directed to the east and west are more vertical since during the morning and during the evening the sun is low on the horizon, while the south side is designed more horizontal since the sun is higher at mid-day. The “Solar Loop” is a very flexible solution. It can be applied all around the world – according to latitude it changes its tilted angles creating, different shapes and is always optimized in terms of efficiency.
It can be designed in different sizes, from a very small scale – 1 meter, to a bigger one – 20-30 meters, according to customer’s needs. The “Solar Loop” is a single continuous surface that twists onto it. It creates a photovoltaic side directed to the sun and a mirrored side that reflects the surrounding. Read the rest of this entry »
Fuzhou Cross-Strait Cultural Art Center
The project by Synthesis Design + Architecture is a “cross-strait” cultural center in Fuzhou, designed to commemorate the connection between China and Taiwan. The project is divided into two buildings, with each building conceptually representing a tree of Chinese culture, with three levels of articulation.
The first is the Roots, these define the ground plane, landscaping and lower levels of the buildings and illustrate that Chinese culture emerges from the earth of China. The coordinated movement of the two root systems – cultural versus commercial – on the site becomes one network, unifying the site into a fluid and articulated park like condition with many moments of contemplation and pockets of space.
The second is Branches, the branches grow from the roots to wrap the cultural fruit-seeds-tree houses that float above the roots and connect the different components to make them one unified whole. This unifying skin uses the graphic effect of a porous network of branches to define and articulate the skin of the building in two ways – as a perforated white reinforced fiber concrete facade system, which is back-lit in the perforations, and as a white translucent lightweight tensile membrane roof system which at night glows from within and by day, glows internally.
Finally are the Fruit-seeds-tree-houses – these are the varying programmatic contents of the project that are each positioned in a radial arrangement pointing out of the tree towards various destinations of cultural significance to Chinese heritage in the world. The seeds in the earth grow to become the fruit – the cultural by products of the culture itself – opera, film, music, art, commerce, food. Read the rest of this entry »
Proposal For The Taichung City Cultural Center
“Cultural Ascent” is Synthesis Design+Architecture’s design proposal for the Taichung City Cultural Center that merges the programs of a public library, fine arts museum, and city park into an iconic contemporary architectural landmark. The aim of the building is to augment its programmatic contents by creating gradient spatial conditions through sectional movement, while utilizing variable façade patterning and articulation to register varying programmatic conditions. The building organization is driven by two ramping and interlocking masses of gradient program – library and museum- that peel up from the landscape in opposing clock-wise moves each hinging on a structural core.
Below the ground the two programs are unified through shared parking and administration spaces, while above grade each program operates independently, yet intersects at key moments where exchange is facilitated through shared circulation, vertical cores and a sculptural roof terrace, ultimately merging into a single articulated mass. In section the two opposing ground moves work collectively to frame a connective portal between the urban condition and the park to the south with the mass of the building floating above, while in plan those moves create a multi-story atrium condition.
The proposal seeks to present an urban gateway to the park while simultaneously extending the landscaping of the park through the building and providing a legible edge to the park. The sculptural base of the building peels away from the landscape in two distinct land-forms to sculpt a framed portal connecting the city and the park. As they ascend, the two masses fuse into a sculpted mass of interlocking volumes and cantilevering floor slabs that hover over the park to shield the sculpted ground condition from the harsh Taiwanese sun. Read the rest of this entry »
Miraflores-Barranco Pedestrian Bridge In Lima
OOIIO Architecture is behind the design of Miraflores – Barranco in Lima, Peru. This iconic proposal for a pedestrian bridge between two districts will bridge over the natural gap called Bajada de Armendáriz, which ends just in front of Pacific Ocean. The bridge brings together two distinct realities – on one side is Miraflores, majestic, residential, were you can find important shopping centers that became new urban attraction points in the past few years. It is also the place where you can find most of the touristic hotels. Barranco, on the other side, is the city bohemian district. On the Colonial Epoch it used to be the leisure area, and it keeps its charm. Nowadays there are many museums and cultural live. Walking though its streets you can find several musicians and at night is the fashionable place to go for dinner with friends.
The idea was that two districts both benefit from connection with another. OOIIO proposes a bridge as a landmark, a new city´s symbol, a meeting point, an object that welcomes Lima inhabitants to cross over from one district to the other. Thanks to its special and flashy shape it will encourage tourists walk, promoting urban activities on it.
The bridge can be used as a relaxing place, for lying under the sun, to sit down and see how people walk or the cars pass by, to watch sunsets. It acts as a small size amphitheater, to encourage urban activities on it. This bridge is also a garden, a plaza, a viewpoint, a sculpture, a terrace, a meeting-point, an element to shake the city. It is an opportunity to get a landscape regeneration of this big city void. Read the rest of this entry »
77-Storey MahaNakhon Skyscraper In Bangkok
MahaNakhon by Ole Scheeren at OMA is a 77-storey high-rise complex located in Bangkok’s Central Business District. This vertical development of more than 150,000 square meters will be comprised of a landscaped public plaza; a multi-level retail centre with restaurants, cafes, and 24-hour marketplace; 200 serviced apartments operated by the Ritz-Carlton; the Bangkok Edition, a 150 room boutique hotel in collaboration with Marriot International and Ian Schrager; and a rooftop Sky Bar and restaurant. MahaNakhon is the most ambitious complex of contemporary architecture and urbanism in Thailand and the tallest building in Bangkok.
The design of MahaNakhon dismantles the typical tower and podium typology, creating a skyscraper that melds with the city by gradually ‘dissolving’ as it flows downward to meet the ground. A series of cascading indoor/outdoor terraces at the base of the tower accommodates retail and entertainment facilities, evoking the shifting protrusions of a mountain landscape. An adjacent freestanding seven-storey building – the “Cube” with corresponding terraces creates an expansive outdoor atrium – forming a valley and network of social, dining, and leisure spaces that serve the residences and the public. MahaNakhon Square, at the front, is designed as a dynamic public plaza, a spot for planned and spontaneous cultural events, a landscaped retreat for the city’s inhabitants, and a rare venue for cultural and social interaction.
The Tower has been carefully carved to introduce a three-dimensional ribbon of architectural pixels that coil up the tower’s full height to reveal the inner life of the building. This generates a set of specific features – projecting glass sky-boxes with sweeping views and generous indoor/outdoor spaces – uncommon to high-rise living, but well-suited to the tropical climate of Bangkok. The pixels have been designed to maximize unobstructed panoramas and offers rare birds-eye views of the city and Chaophraya River. Residences located in the non-pixelated area of the tower enjoy a parallel innovation: double-height living spaces equipped with multiple bays of full-height bi-fold balcony windows – sections of facade that fold inwards and upwards – transforming living areas into indoor/outdoor environments. Read the rest of this entry »
20 Scholarships for AA BILBAO Visiting School: COMPUTING TOPOS III 2014
The AA Visiting School is a worldwide network of design workshops and other programmes organised by the Architectural Association School of Architecture. The event will take place in Bilbao from July 23rd to August 5th, focusing on new lectures over territorial macro and micro scales.
We have 20 scholarships for our readers interested on this activity, you just need to send us your CV/portfolio and a statement explaining why you would like to participate in this event. For more details read below.
The workshop will explore the question of ‘place’ or ‘topos’ and its radical transformation in the recent years due to the proliferation and availability of environmental parameters. Departing from the notion of ‘computing,’ understood as information processing, strategies of ‘data mining’ and ‘indexing’ will be proposed as sensible readings of the site and the territory.
The breeding of local environmental parameters will generate new forms of architectural agency and expression. Diverse mechanisms will be used to materialize ‘invisible’ information such as environmental and social conditions, users’ preferences, digital information, etc. The capture of ‘local’ data will be done through the use of sensors, site specific simulations and rss feeds which will be used to capture information in the ‘network’. The workshop will provide the students with technical support to use microprocessors and sensing technologies. Each team will be looking at one main environmental parameter, in its broader sense, such as sun light, programmatic densification, urban flux, users’ data collected from urban behavioural patterns, potential energetic consumption/production, etc to synthesize ‘Datascapes’ that will feed into the projects. These ‘Datascapes’ will be built from the following devices, software and strategies. Read the rest of this entry »

