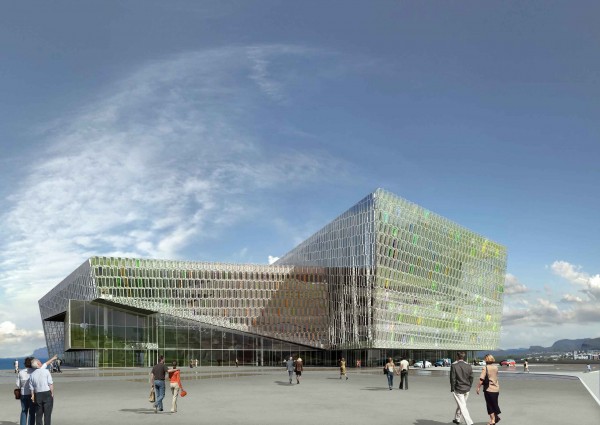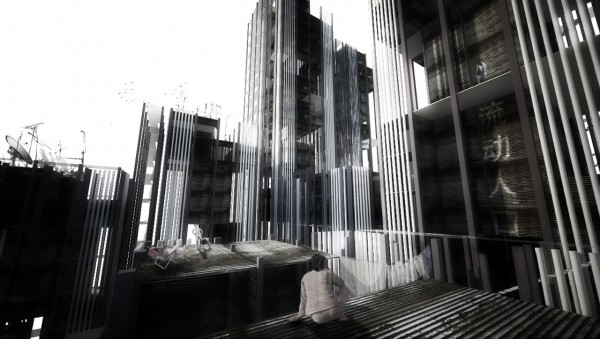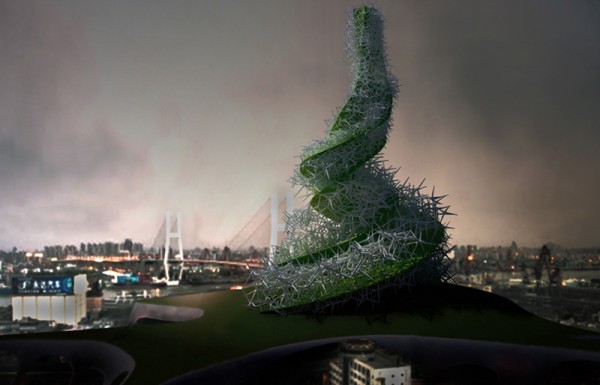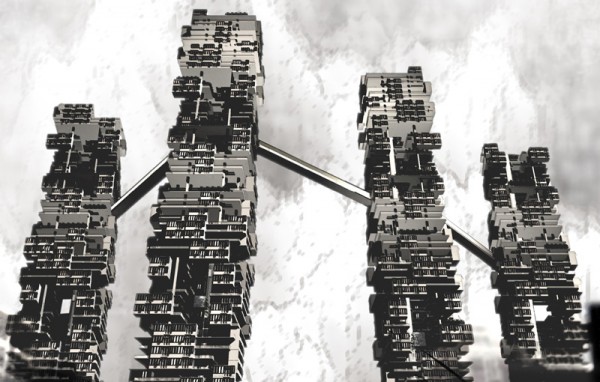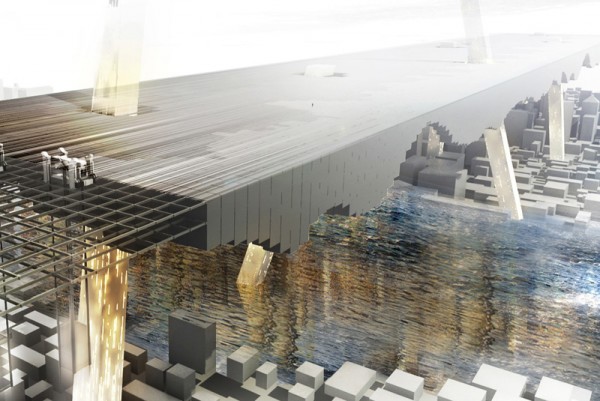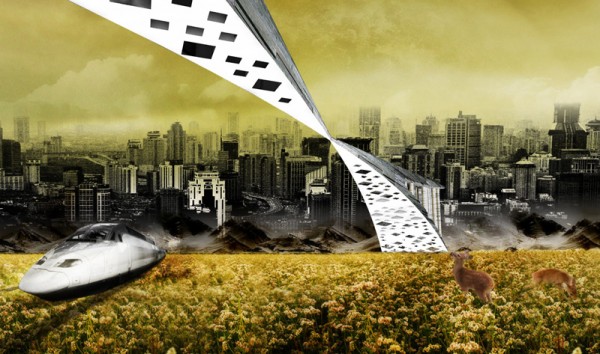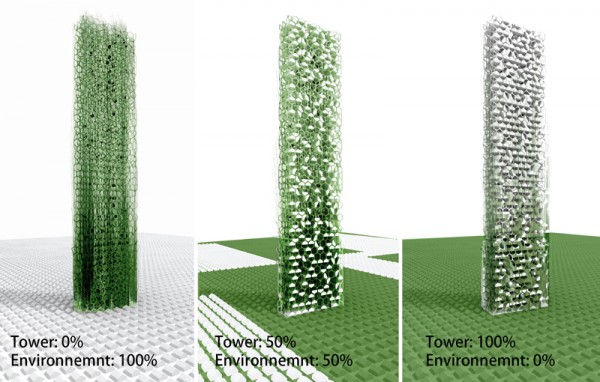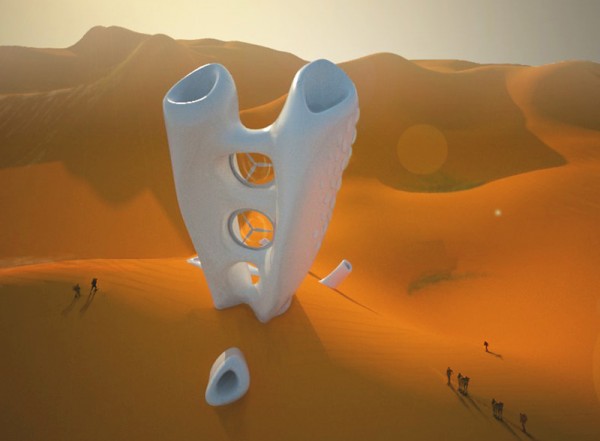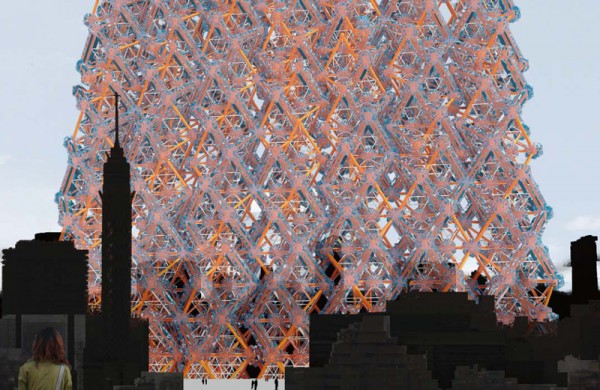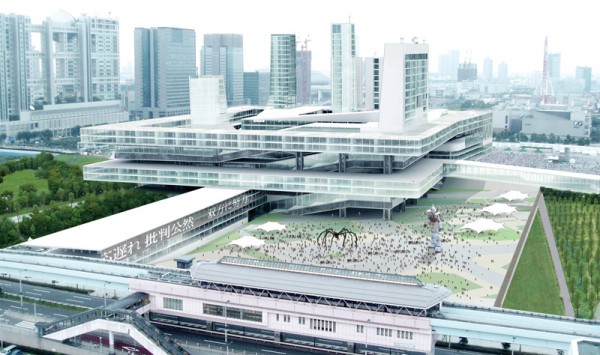Harpa, Reykjavík’s new Concert Hall and Conference Centre will open on May 4, 2011. Designed by Henning Larsen Architects with acoustics by Artec Consultants Inc and a façade by Olafur Eliasson in collaboration with the architects, Harpa is to become home to the Iceland Symphony Orchestra and the Icelandic Opera, and thus a major addition to the Icelandic and European cultural scene. It is the most ambitious cultural project in Iceland as well as an endeavor of great importance for the community.
Image: © 2007 Portus ehf., Olafur Eliasson, and Henning Larsen Architects

