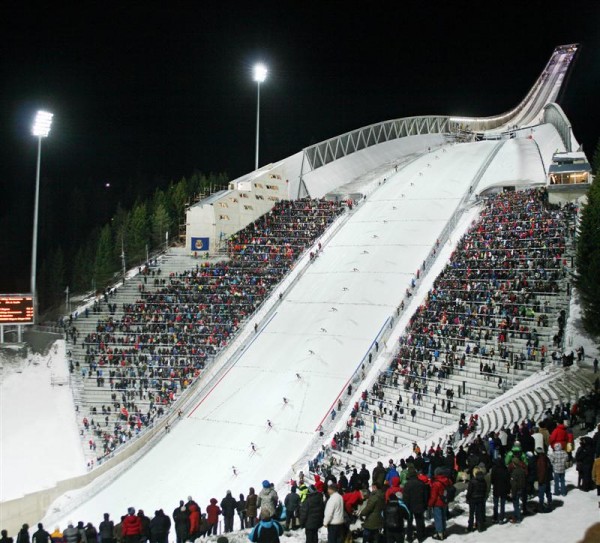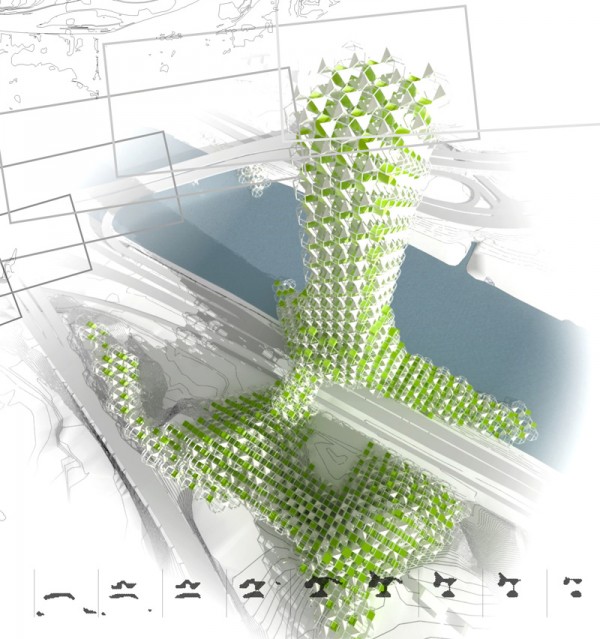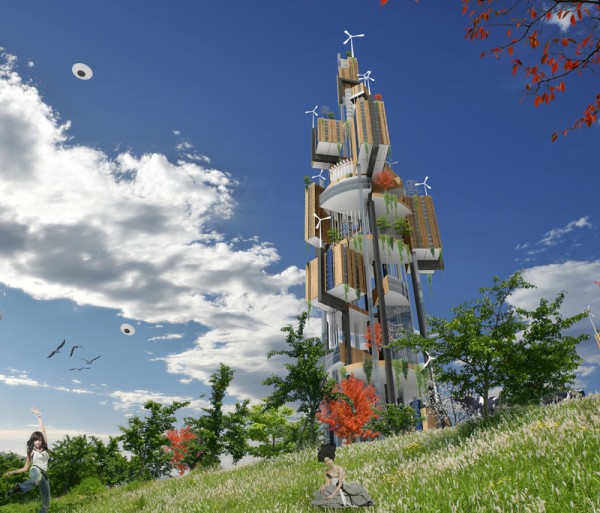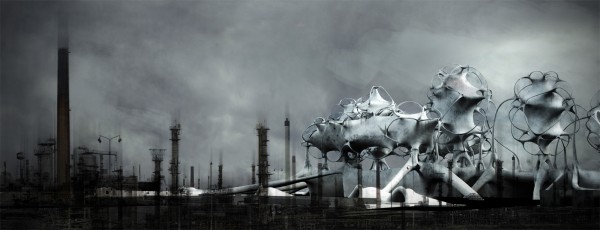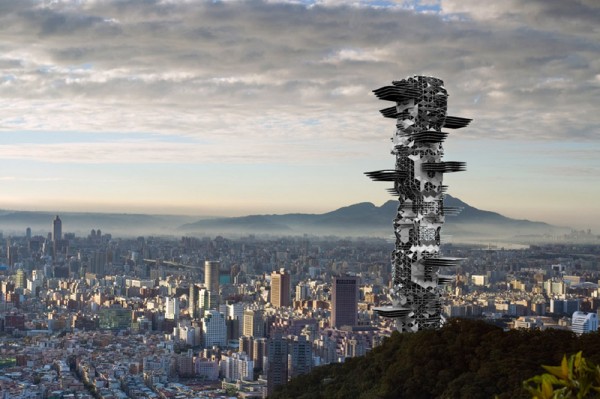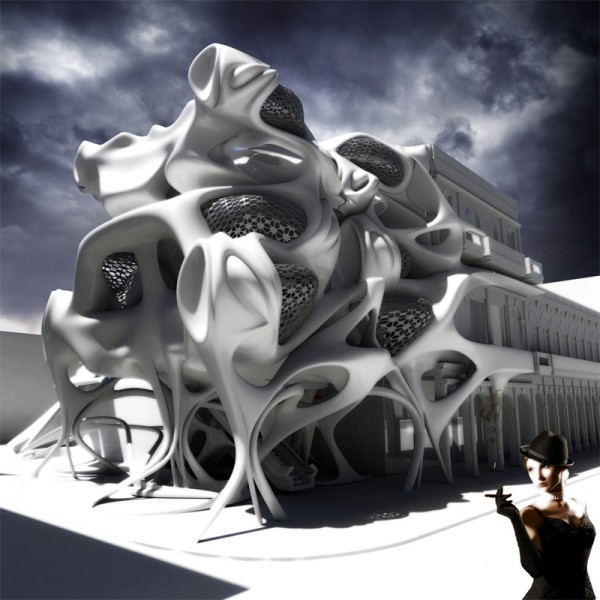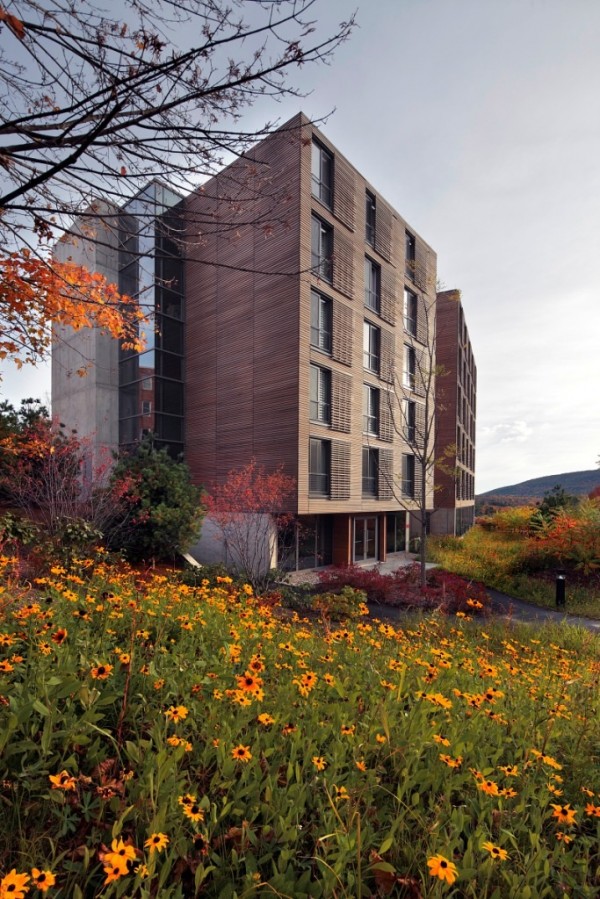
Architecture firm Peter Rose + Partners has completed the Kripalu Annex, the first step in the firm’s master plan to reshape the Kripalu Center for Yoga & Health. The project, which reflects Rose’s career-long commitment to ecologically innovative design, has recently been declared a winner of the prestigious AIA National Housing Award in the category of Specialized Housing; just one day later, I.D.’s 2010 Annual Design Review awarded Kripalu an Honorable Mention in the Environments category.
Tucked into 300 acres of dense forest in the Berkshire Mountains, Kripalu (kri-PAH-loo) is the largest and most established yoga retreat in North America. For over 30 years, Kripalu has been teaching skills for optimal living through experiential education for mind, body, and spirit, and this holistic approach was the starting point for the innovative plan that secured Peter Rose the Kripalu commission in 2004.
According to Rose, “Kripalu’s housing needs are modest and straightforward, but the architecture of the Annex, like yoga itself, is full of subtlety and layers of complexity that gently improve the structure’s performance. Light, air, using minimal means to create a calm, healing environment—it’s all about fulfilling these almost intangible requirements.”
The 80-room Housing Tower is attached to Kripalu’s existing facility through a glazed passage with a planted roof and sunny southern exposure, allowing guests to pass from the older structure to the new one with ease—in their stocking feet if they choose. Under a canopy on the western façade, the primary entrance leads to a modest lobby and a 2,400-square-foot yoga space glazed on two sides, surrounded by dense foliage, and filled with light. Read the rest of this entry »

