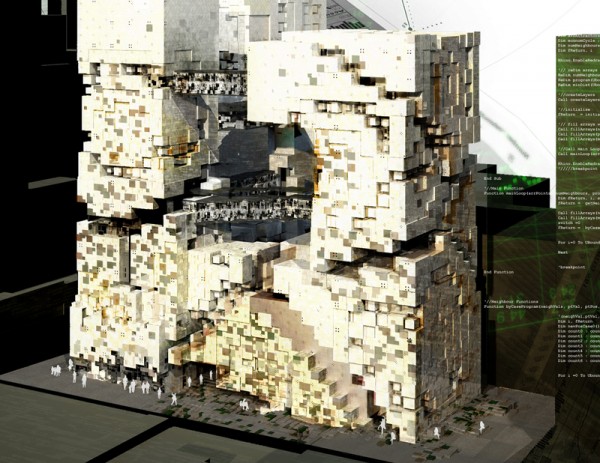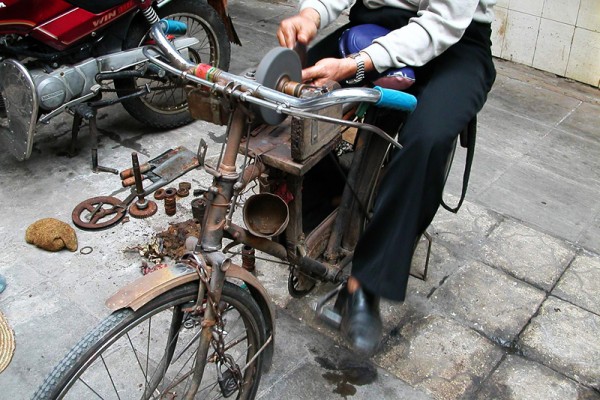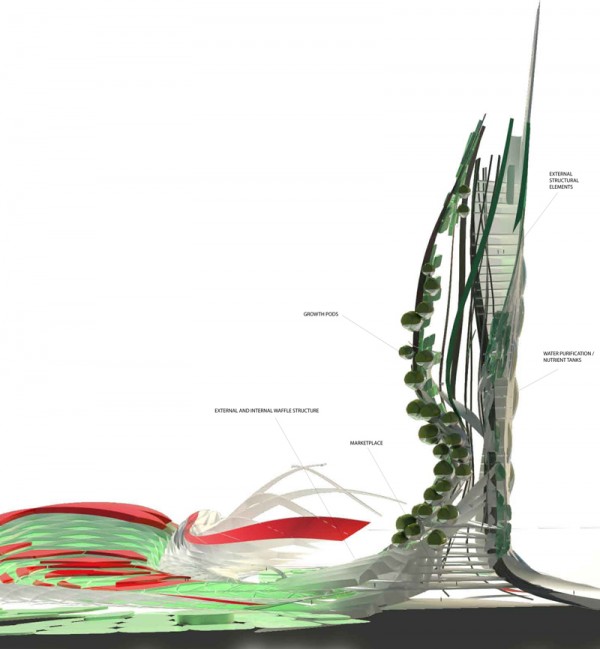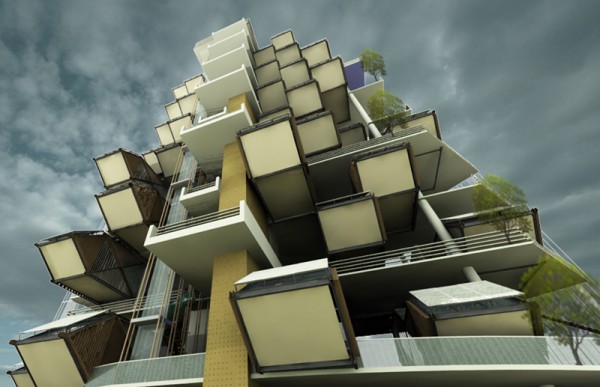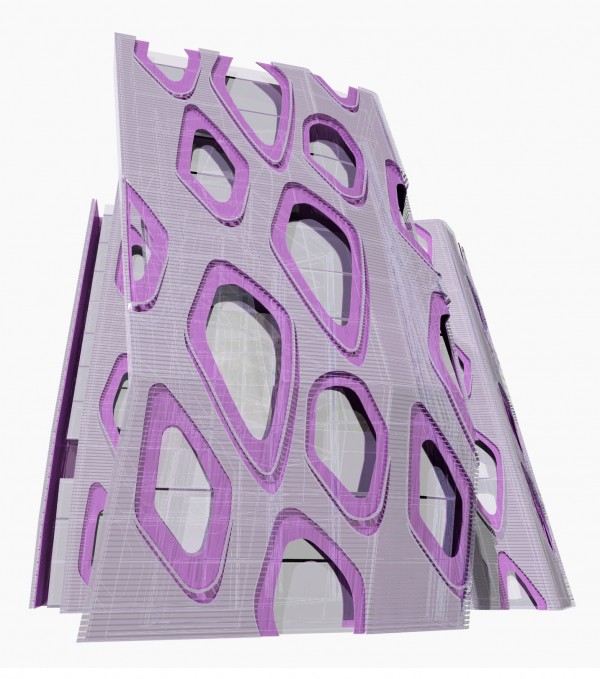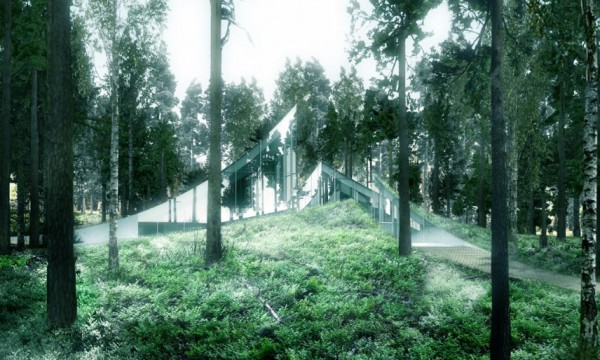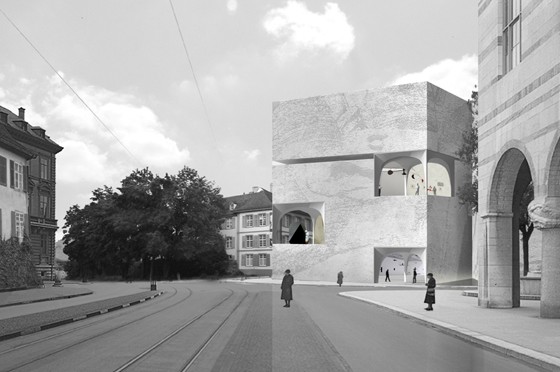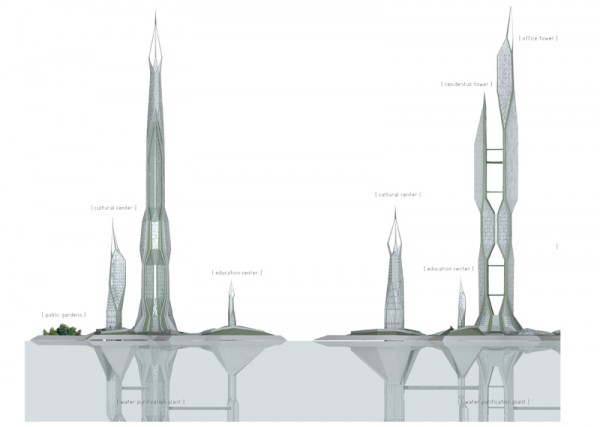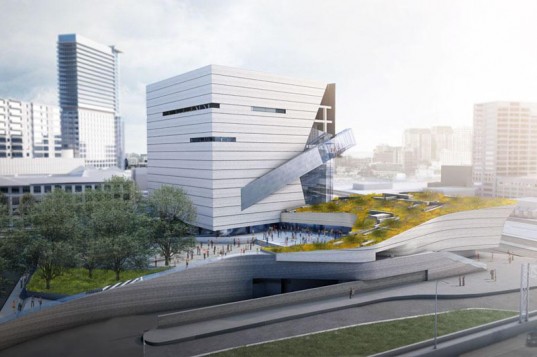Towers designed to house and stand for institutions of finance have tended to portray notions of stability, order, growth and power. The unstable, unpredictable and cyclic nature of economics is rarely acknowledged, even though these qualities are an inherent part of the financial system.
This skyscraper designed by Jessica In from Australia seeks greater meaning in architecture as a reflection of current society, one that is, paradoxically, highly connected yet confused and troubled. A proposal for a financial centre in Melbourne, the design process evolved through extensive reading and exploration of several key themes – the unstable, endogenous nature of the financial system; emergent processes; the tower typology in buildings of commerce; and the application of computational design processes to tease out highly abstract concepts into physical form and spatial experience.
Defined economic conditions inform the degree of irrational ‘behavior’ of spatial generation. This is set against more tangible architectural parameters (site conditions, orientation, and program), and consideration at three different scales (urban/street, building, and human scales). Each ‘block’ of the tower is conceived of as an autonomous agent that has limited knowledge, but their aggregated actions produce a coherent design result. The process is repeated until an acceptable design is produced. Read the rest of this entry »

