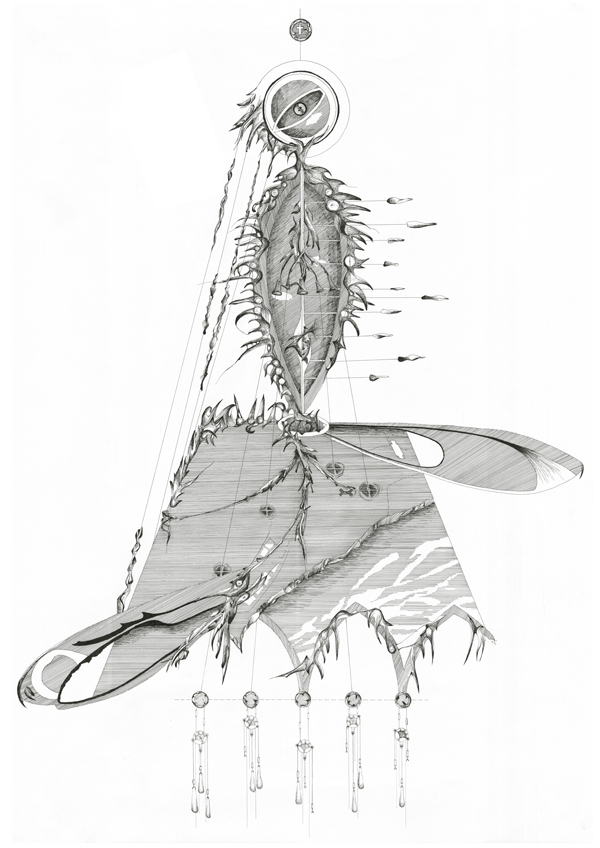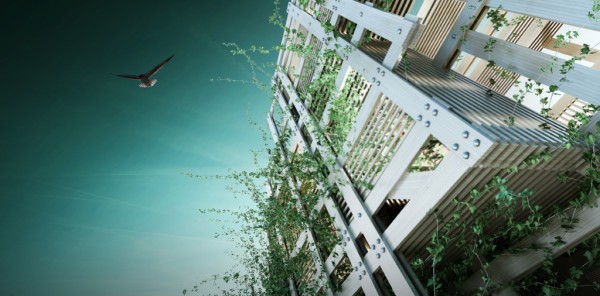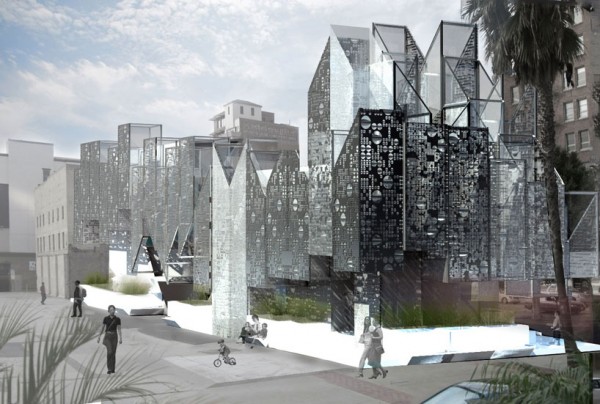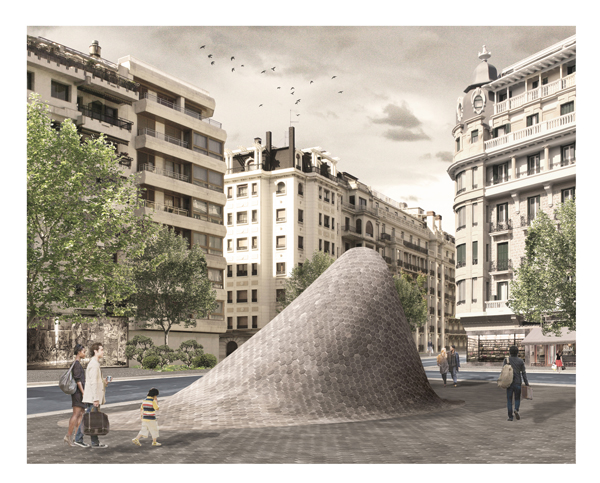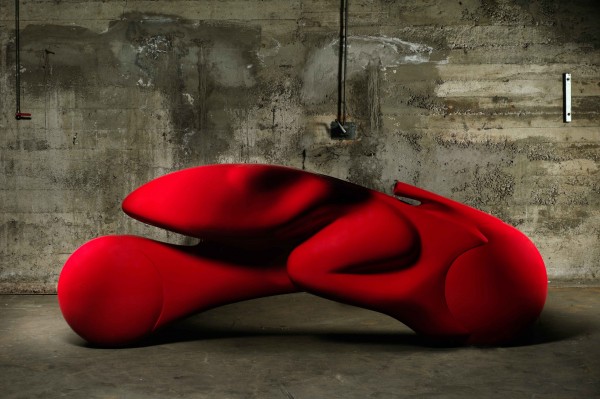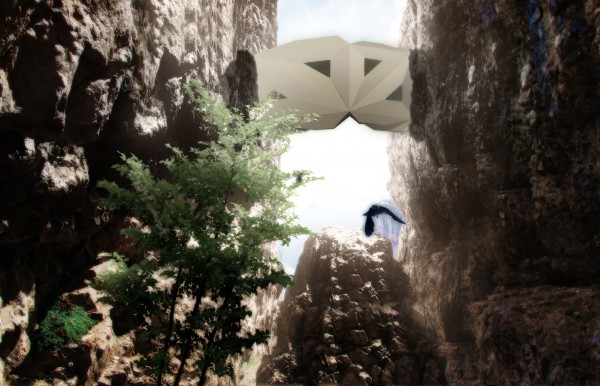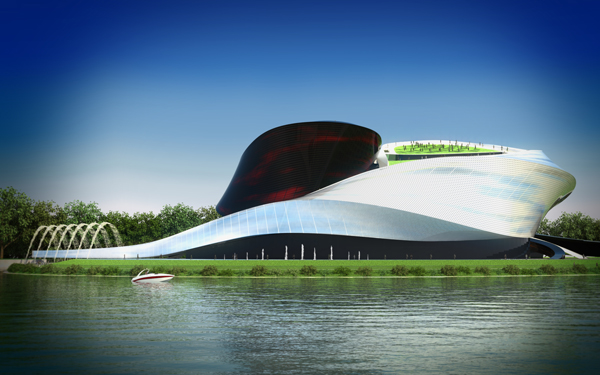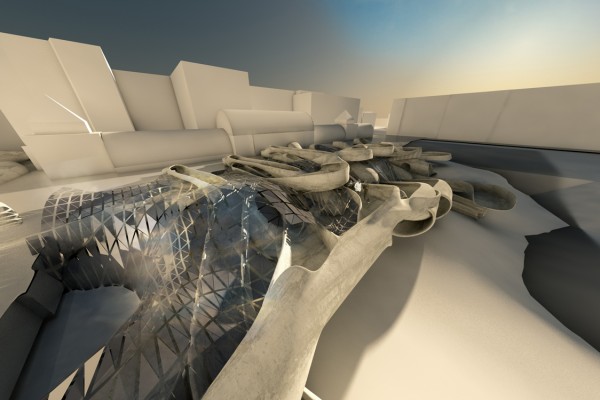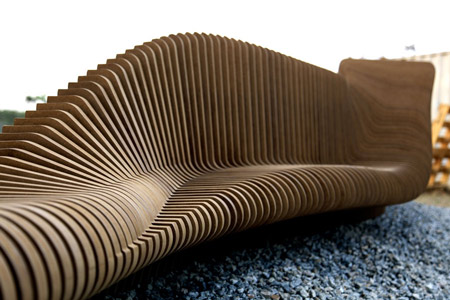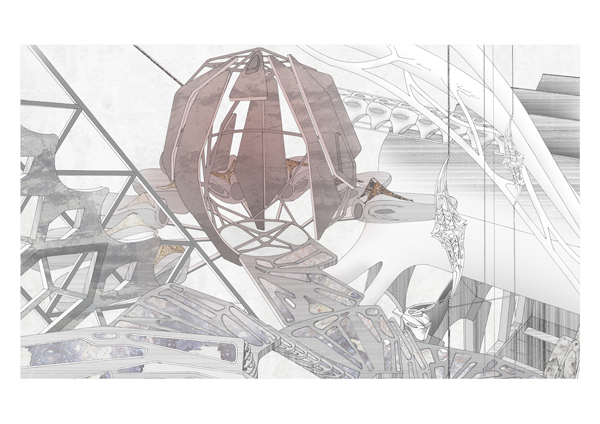 Designed by Benjamin Ferns at the University of Nottingham, UK, St. Mary’s Church is an entropic product, dealing with a series of interrelating networks in a dynamic, fluctuating and self-augmenting system. Mechanisms maintain the coastal balance, whilst the architectures of Happisburgh are continually consumed through a cycle of 200 years. Elements from previous systems become reclaimed devices, suspended for eternity in the sunken courtyard of the time arena, a metamorphosis of energy. The architecture seeks to establish a new legacy of St. Mary, one of saviour and recollection, sacrificing the graves of HMS Invinsible to the storms, in exchange for the salt lines that inform the scavenging mechanisms of the impending loss.
Designed by Benjamin Ferns at the University of Nottingham, UK, St. Mary’s Church is an entropic product, dealing with a series of interrelating networks in a dynamic, fluctuating and self-augmenting system. Mechanisms maintain the coastal balance, whilst the architectures of Happisburgh are continually consumed through a cycle of 200 years. Elements from previous systems become reclaimed devices, suspended for eternity in the sunken courtyard of the time arena, a metamorphosis of energy. The architecture seeks to establish a new legacy of St. Mary, one of saviour and recollection, sacrificing the graves of HMS Invinsible to the storms, in exchange for the salt lines that inform the scavenging mechanisms of the impending loss.
A system of petrification and archive, these lands may be re-augmented but they will never be forgotten.


