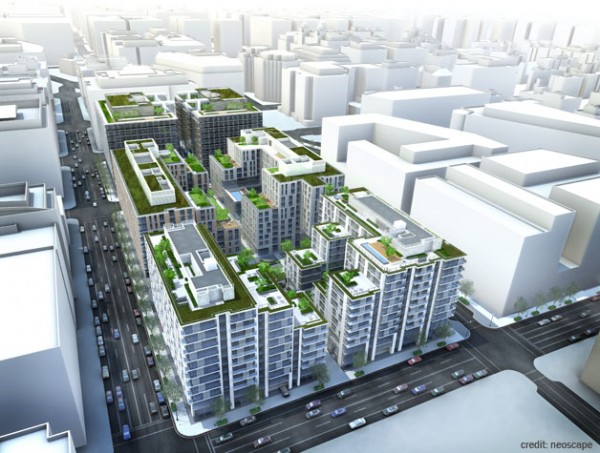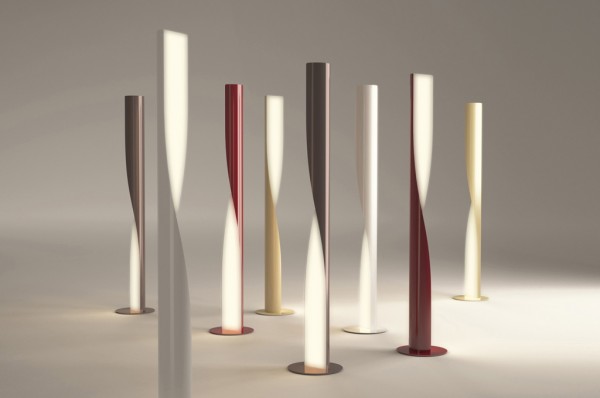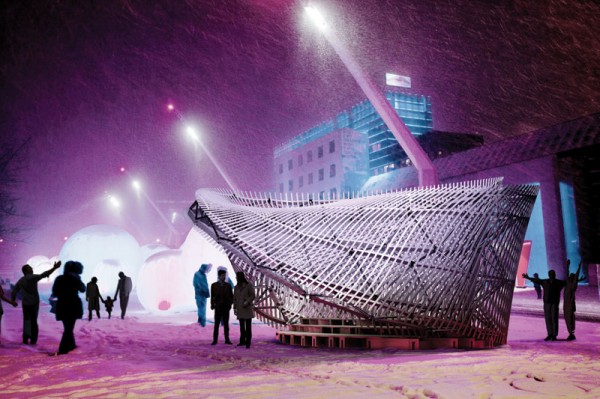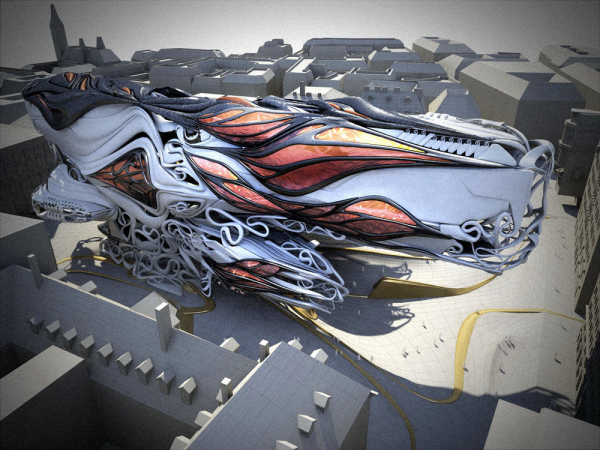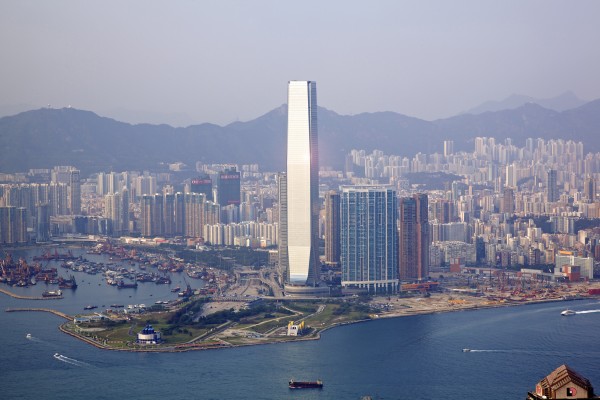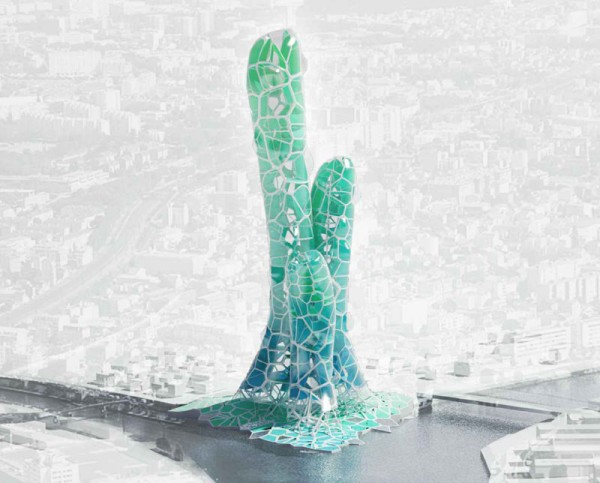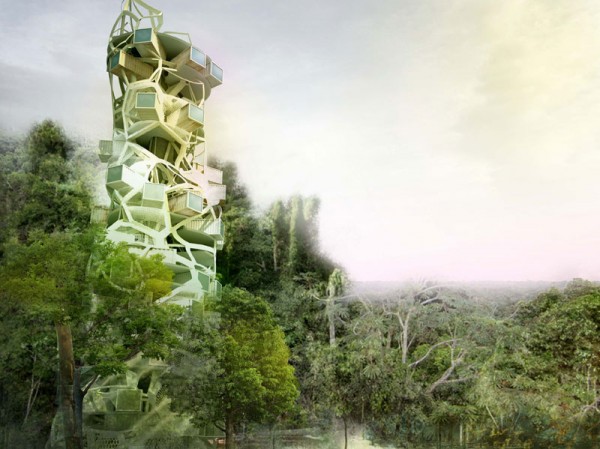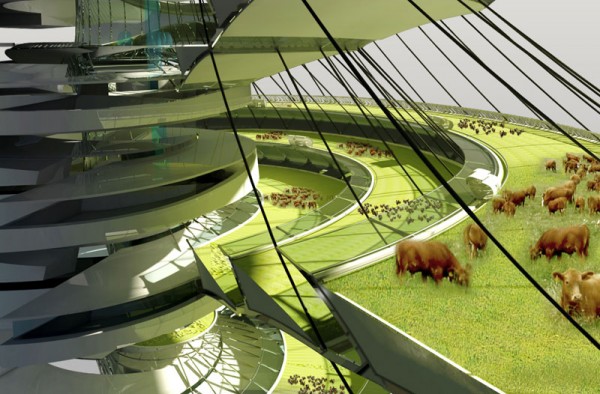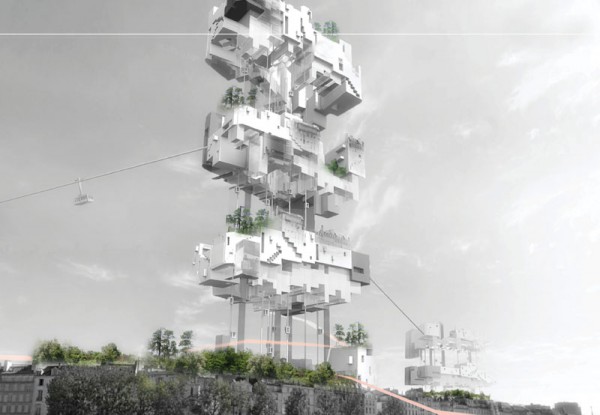Gustafson Guthrie Nichol (GGN) has broken ground on the CityCenterDC development by Hines|Archstone in downtown Washington, DC. A new mixed-use development located on the 10-acre site of the former convention center, CityCenterDC is one of the largest downtown development projects currently underway in any U.S. city. Gustafson Guthrie Nichol participated in developing the master plan for the site with lead architect Foster + Partners, and acted as lead landscape architect, working with DC-based Lee and Associates. Additional members of the design team include DC-based Shalom Baranes Associates, serving as associate master plan architect, project Architect of Record, and lead designer of the residential rental buildings.Construction commenced on March 23, 2011, and is expected to reach completion by the fourth quarter of 2013. The project includes the development of Northwest Park, a lively addition to downtown DC, the creation of a Central Plaza, aswell as dramatic terraces with green roofs and gardens incorporated into all the buildings. Read the rest of this entry »
CityCenter DC / Gustafson Guthrie Nichol + Foster and Partners
EVITA wall lamp for Kundalini / Salone del Mobile 2011
Kundalini inaugurates the first collaboration with AquiliAlberg, presenting Evita, an innovative floor and wall lamps with an intense visual impact and strong poetic expression. As in a sartorial artwork, the metal is wrapped around the luminous body of Evita in a garment stitched together by a single continuous gesture, forming a spiral rotation of 90 degrees. It is characterized by a strong graphic style and a clean and refined image that easily becomes imprinted in one’s memory, as it unwinds in space and traces out curved lines and surfaces, lightness and dynamism.
With its fine lines, Evita clothes the light with its physical elusiveness, delicate elegance and stylistic cogency. Its name recalls the gracefulness and strength of far-reaching feminine figures such Evita Peron, whose character evoked the imagination of the whole world, inspiring writers, musicians and directors. Read the rest of this entry »
ContemPLAY Pavilion – McGill School of Architecture
The ContemPLAY pavilion is a student led initiative developed at the McGill School of Architecture as part of the Directed Research Studio program under the MArch course Community Design Workshop. It is built under the leadership and supervision of Maria Mingallon, the Gerald Sheff visiting Professor, in collaboration with F.A.R.M.M. (Facility for Architectural Research and Media Mediation) directed and founded by Michael Jemtrud (Director of the School of Architecture at McGill University) and led by Jason Crow.
The pavilion project is an excellent demonstration of the latest developments in the DRS program, exposing advanced construction techniques, digital processes and theoretical approaches to architecture in the public realm. Furthermore, the project highlights the student potential as well as the capacity for trans-disciplinary team work on a high level project. The project benefits from the use of novel design and fabrication techniques, utilizing algorithms for digital modelling and thus, facilitating fabrication of complex geometries and assemblies.
The project is a unique opportunity to allow students and the McGill School of Architecture to present an unprecedented graduate studies project in North-America, setting the standard for new architectural programs. It creates an opportunity for debate and discussion as two what public space can be, and how its structures can be conceived. The pavilion is donated to the public and open to all as a means of making architecture relevant and important in the community. Read the rest of this entry »
Ben van Berkel / UNStudio to present 3 new seating designs in Milan
MY Lounge Chair – for Walter Knoll
Extending Ben van Berkel’s earlier MYchair into a family of related designs, My Lounge Chair will be presented for the first time at the Walter Knoll stand in Milan. My Lounge Chair continues and extends the formal qualities and spatial effects of the earlier MYchair, with the facet shapes of the chaise longue inspired seat echoed in the curves of the supporting frame.
“My Lounge Chair is literally an expansion of the MYchair, both physically and conceptually. An actual stretching of the original chair extends the ‘Coming Home’ concept of relaxation and reflection even further.” – Ben van Berkel Read the rest of this entry »
Exuberant Cathedral for Vienna / Excessive Workshop
Xin-yu Wan unvieled a proposal to replace St. Stephen Cathedral in Vienna. The project was designed during the Excessive Workshop of Hernan Diaz-Alonso in The Institute of Architecture of Vienna the overall concept is based on a fantasy about the architectural history of Vienna. That is to say: if Art Nouveau had had a greater influence and had lasted for a longer period in Vienna; if the articulated geometries not only work as ornaments or enclosure as is the case for the Secession, but also serves as real structure to hold the main parts of the building, what would a new cathedral be and what its sublime and magical effects.
This project is based on two kinds of elements and their respective mutations. The white elements, which combine to form both the soft curvilinear and the hard straight body. They are the main structure and first layer of the enclosure. The black elements are more of an organic nature and work as the second layer of enclosure on the outside and as floors inside. The contrast and transition between these elements give the project its unique character. Read the rest of this entry »
WORLD’S HIGHEST HOTEL OPENS: THE RITZ-CARLTON HONG KONG
The Ritz-Carlton Hotel Company opened The Ritz-Carlton, Hong Kong, located in the International Commerce Centre (ICC) designed by Kohn Pedersen Fox (KPF). Soaring 490 meters above Victoria Harbor, the hotel occupies floors 102 to 118 of the building, and boasts a 360-degree view of the entire city and surrounding islands.
With interiors by Singapore’s LTW, the hotel will offer 312 guest rooms, all providing spectacular city and harbour views. Other hotel amenities include six unique dining venues, an 860-square-meter spa by ESPA, a glass-enclosed infinity pool with LED screen ceiling and an outdoor terrace with a glass-enclosed bar, both on the 118th floor.
ICC is the essence of Hong Kong in one destination: world-class hospitality, high-powered finance, global tourism, and luxury shopping, all in a single tower built over a sophisticated transportation network spanning the Pearl River Delta.
KPF Managing Principal Paul Katz said, “We applaud Sun Hung Kai Properties Group on the completion of the final element of the building, and on the opening of the highest hotel in the world. This building type is very important to us, especially in Hong Kong, a city that has taken the lead in high rise development. ICC speaks to the promise of the tall building as a sustainable paradigm, in which individual buildings form part of a larger ecosystem of vertical centers linked by horizontal networks of public transportation.” Read the rest of this entry »
Porifera Skyscraper in Paris
Finalist
2011 Skyscraper Competition
Nicolas Jomain, Boriana Tchonkova
France
The Porifera Skyscraper is a new project for the city of Paris that will produce bio-fuels through different types of algae synthesized with sunlight exposure. The tower is located at the base of the Seine River. It is divided in three main towers for hotel, housing, and offices – its geometry is based on marine sponges; the outside structure is based on Voronoi subdivisions that allows for large and diverse openings.
The building harvests solar, wind, and kinetic energy. Apart from the main habitation areas, sky gardens and hydroponic green houses are located at various levels which produce vegetables and fruits for the community. Read the rest of this entry »
Laminated Wood Skyscraper in Brazil
Finalist
2011 Skyscraper Competition
Tomas Kozelsky, Patrick Bedarf, Dimitrie Andrei Stefanescu
The Netherlands
The deforestation rate of a country describes the annual destruction of its natural forests. Confronted with this acute challenge this high-rise is a prototype for the usage of wood in a sustainable and innovative manner through the combination of research and tourism. The project introduces the novel technology of laminated wood construction as load-bearing material and as a space partitioning thick lattice.
Located in Coari, Brazil, at the heart of the Amazon forest, this conceptual tower would be constructed in several phases. The idea of the skyscraper is to create a sustainable skyscraper that allows tourists to explore the Amazon forest while creating global awareness of its alarming destruction rate.
First, conventional shipping containers are prefabricated and equipped according to the specific requirements and technical systems. Second, punctual foundations with minimal footprint are built on site, providing the basis for elevators and staircases. Afterwards, a thick-latticed three-dimensional framework consisting of prefabricated laminated titan-wood elements is erected on site and floor plates are attached into the exoskeleton. Read the rest of this entry »
Vertical Farm
Finalist
2011 Skyscraper Competition
Lee dongjin, Park Jinkyu, Lee Jeongwoo
South Korea
In the last few years we have seen many projects for vertical agriculture but the Circular Symbiosis Tower is the first skyscraper that proposes a vertical farm for actual livestock. The main concept is to create a new habitat to raise cattle within the city. The skyscraper consists of spiraling platforms or grass fields where cows will be free to roam. After 30 days of habiting the same pasture they will rotate to the next level. At this point other animals like chickens will use the previous field until its grass has grown again. Transportation costs will be non-existent and the raised animals will have a better quality of life. Read the rest of this entry »
Vertical Paris
Finalist
2011 Skyscraper Competition
Rochambeau Cyrille, Bertin Joel, Herizo Randrianarison
France
How to integrate a skyscraper into the historic urban fabric of Paris? After the controversial construction of the Montparnasse tower, this project seeks to develop a middle ground between super-high skyscrapers and the existing Haussmannian fabric of the city – a challenge characterized by the desire to create a coherent link between the existing context and the various programs of the skyscraper that would bring the city to the 21st century.
One of the strategies is to create a new pedestrian layer for the city through the utilization of the rooftops – a link between the traditional horizontal city and the new vertical extensions or contemporary Parisian skyscrapers. These new buildings are designed using the existing fabric as reference, where you will be able to find little squares, picturesque streets, parks, housing, and many cultural facilities. Read the rest of this entry »

