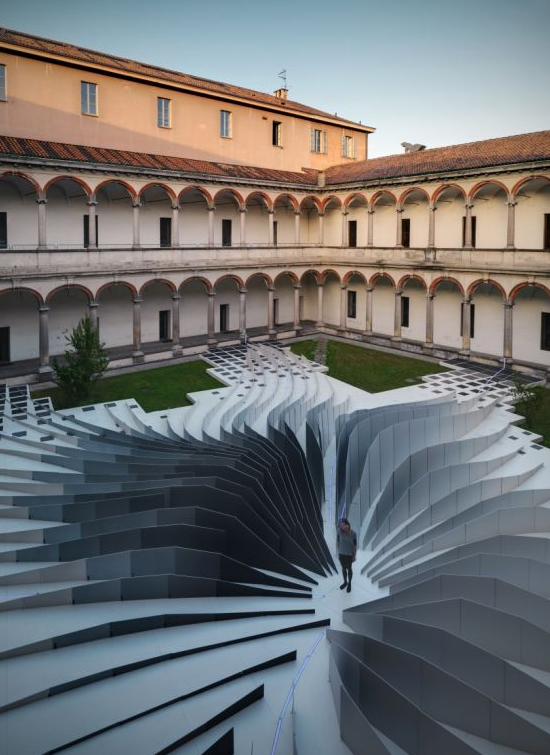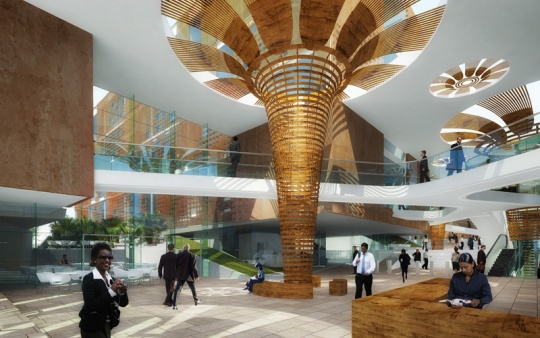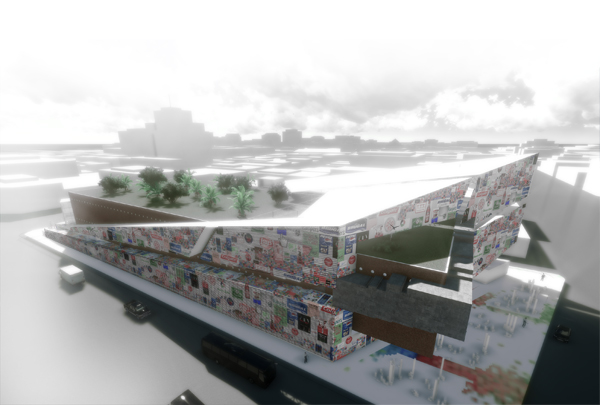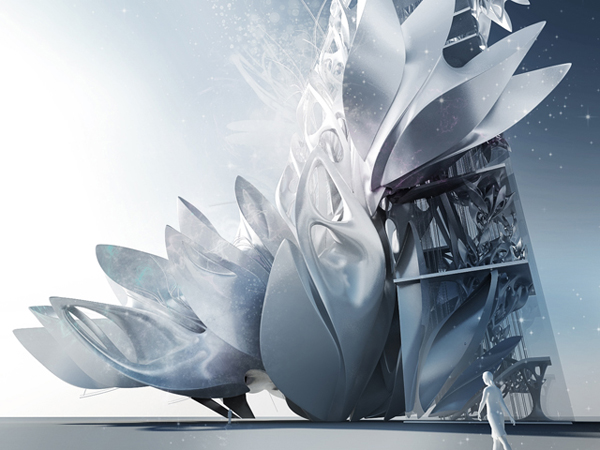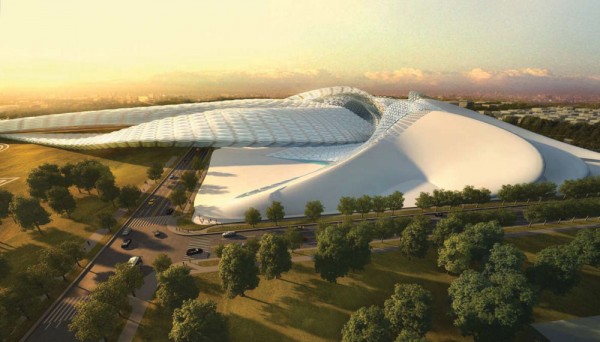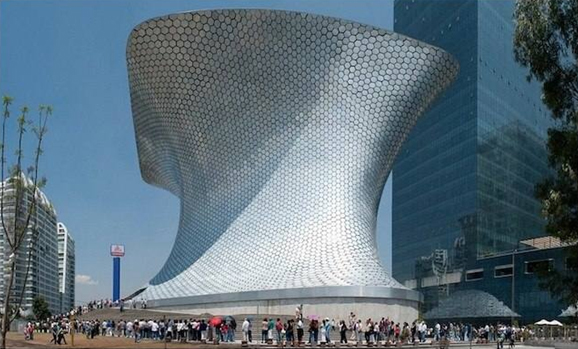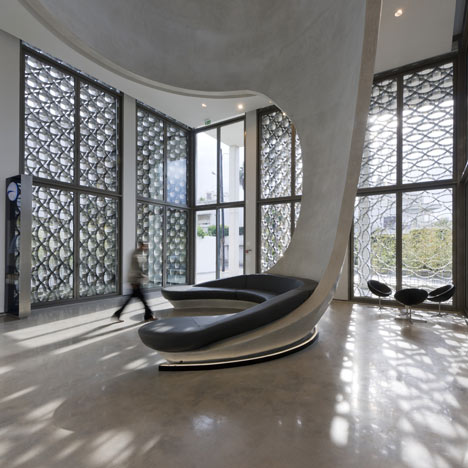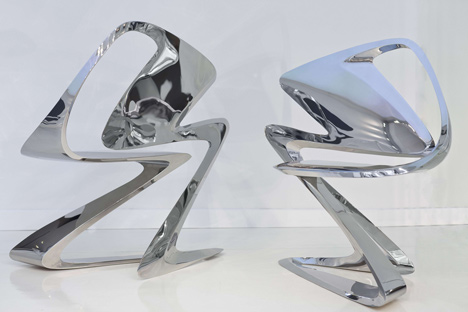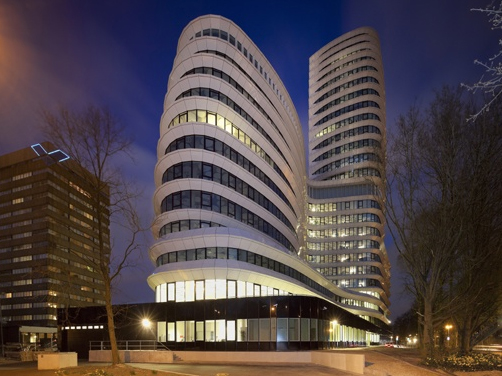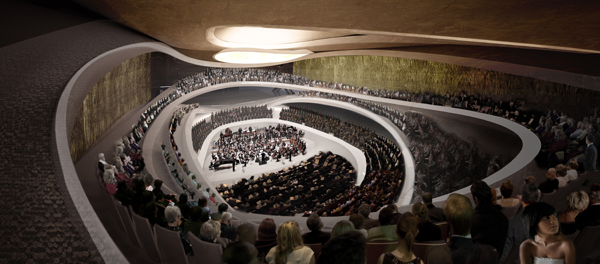This project is a contemporary interpretation of the architecture of the 16th-century courtyard of the State University of Milan, translated and transformed from rigid Cartesian geometries into the linear fluidity of dynamic space.
Adapting to the natural contours of the courtyard and the forces that converge towards its center, the project emphasizes the slope of the arches, creating a powerful vortex of spatial distortion that favors dialogue with the surrounding colonnade.
The development of the complex three-dimensional curved geometries of the installation, starting with the flat ceramic tiles, adds another level of complexity to the whole. Visitors are encouraged to explore the sculptural sensibility and formal dynamic of different elements in which the balanced relationship between solids and voids expresses the project solution. Each individual piece can be interpreted not only as a whole, but also as a captured fragment of a magnetic field. A certain margin of strangeness introduces a stimulus that has evolved between latent force and physical material. Read the rest of this entry »

