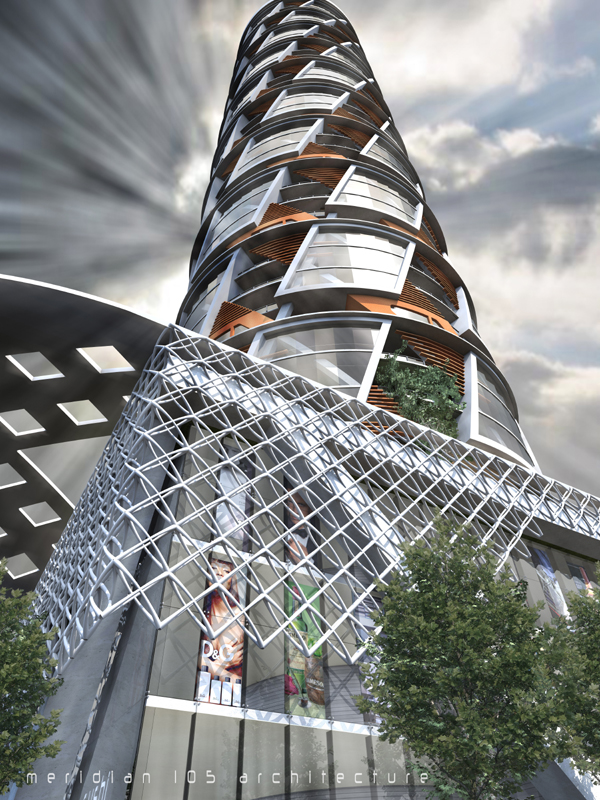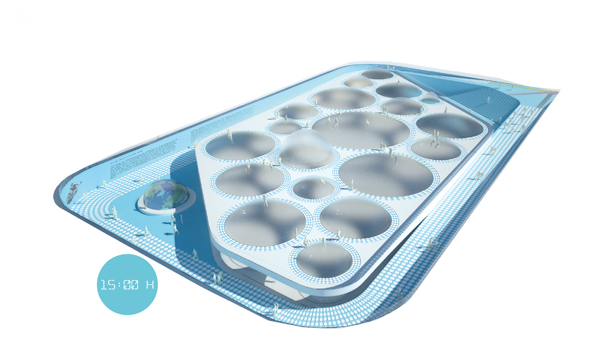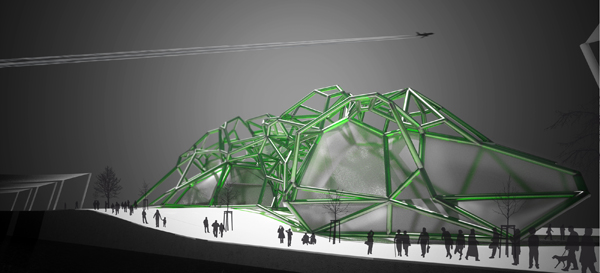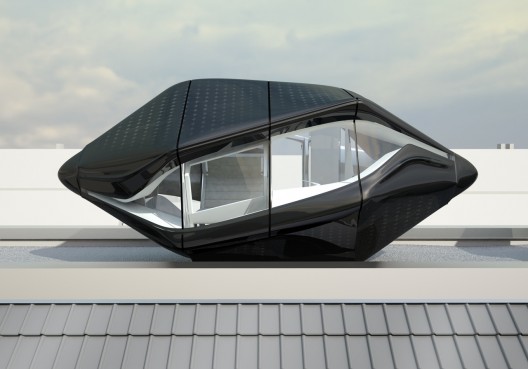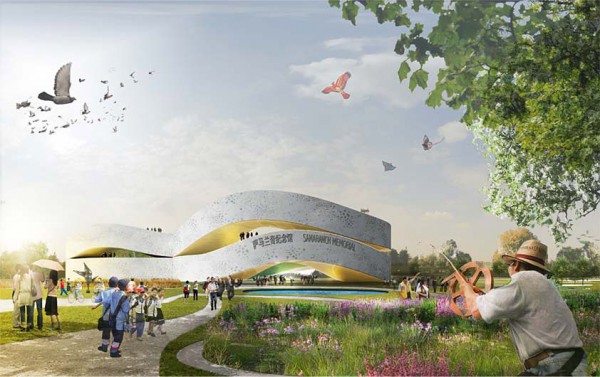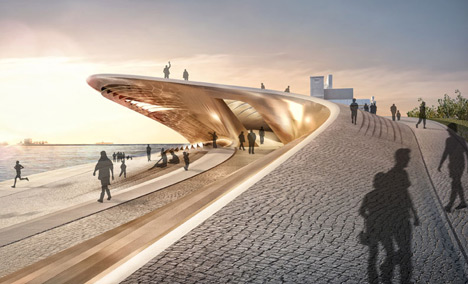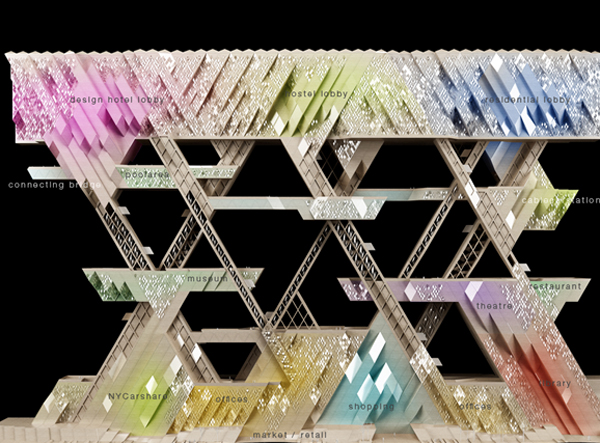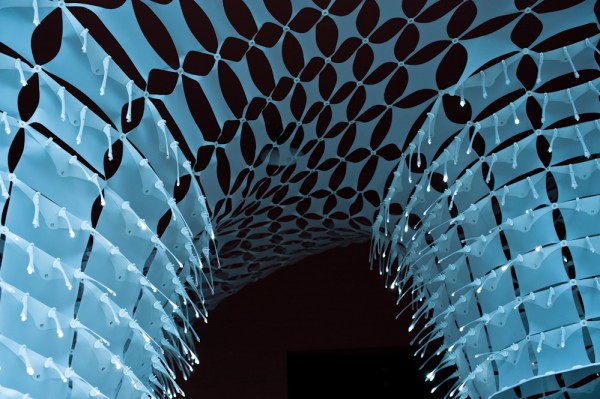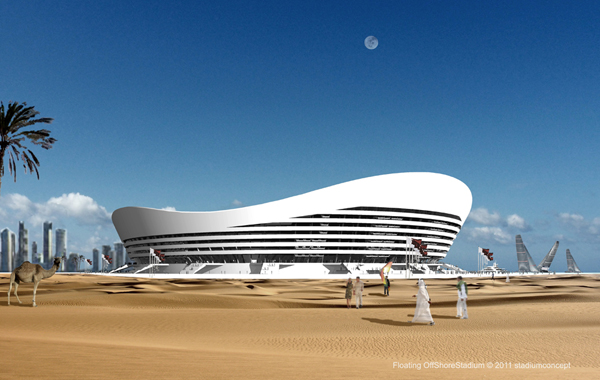Designed by Meridian 105 Architecture, V Tower is a residential high rise positioned atop of a base of retail, restaurant, cafe, and parking. The project establishes a new ‘ground’ plane above this volume by providing residents with an urban park occupying the full dimensions of the site and building footprint, creating a sense that the tower is built at grade. Among the amenities provided at this level are generous open areas of grass, a pool, and community garden.
Planned for Denver, CO, the climate is semi-arid with minimal precipitation during hot summers. City regulations do not currently allow for the collection and storage of rainwater, instead requiring property owners to purchase their water. In response, V Tower utilizes an innovative irrigation strategy with water collection coming from alternative sources, including condensation from in-unit air conditioners and condenser dryers used for laundry, appliances which pass moist air through a heat exchanger to extract water. These sources are gravity fed from the tower to a storage tank and used for irrigation, distributed by a lattice work of piping constructed above the park and community garden. Rainwater from the tower’s balconies bypasses the storage tank and is routed through this piping as well. The park serves as a purification filter before water is returned to the City. Read the rest of this entry »

