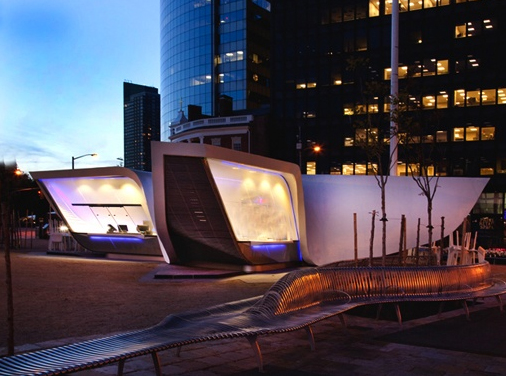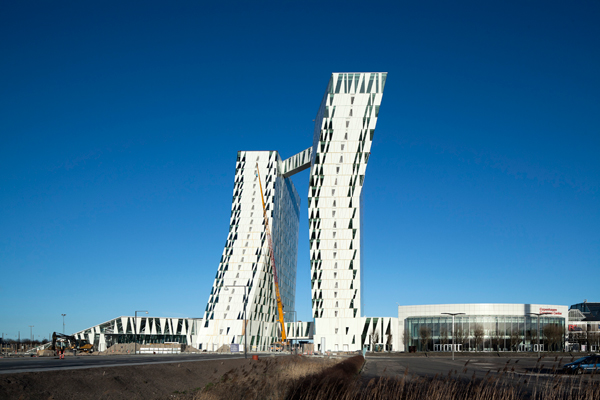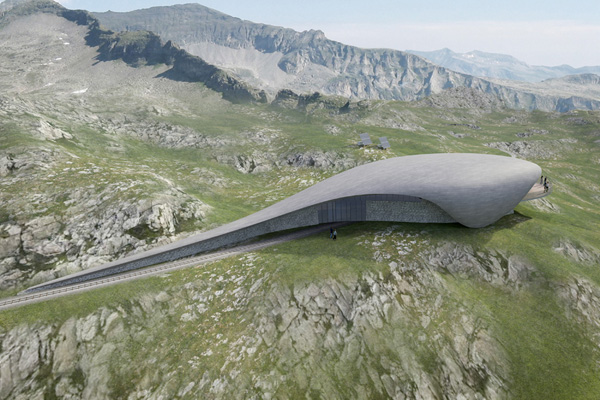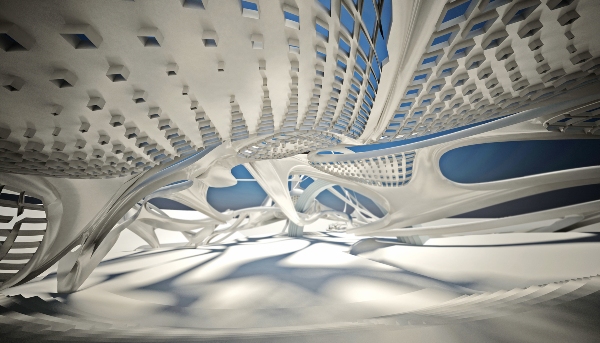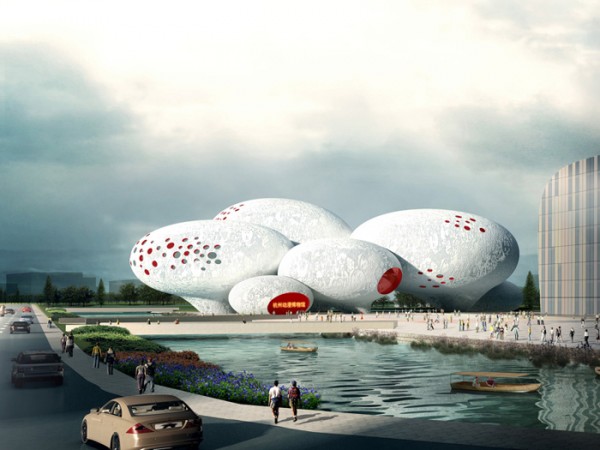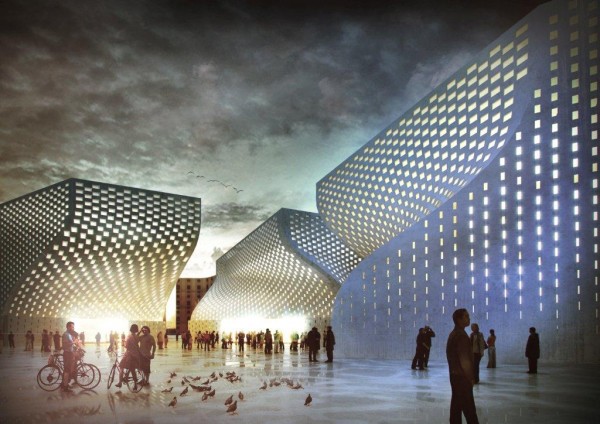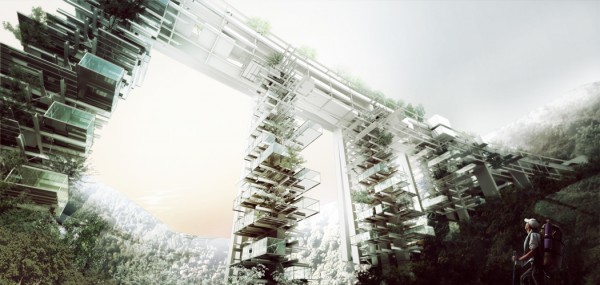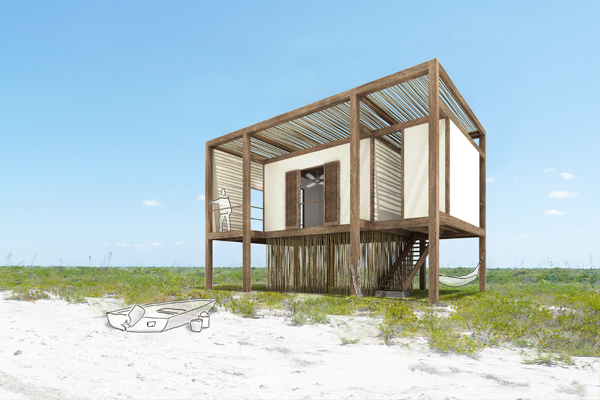Created by Iraqi born British architect Zaha Hadid for CHANEL in 2007 and commissioned by Karl Lagerfeld, the Mobile Art Pavilion’s opening exhibition showcases a selection of work by the 2004 Pritzker Prize laureate Zaha Hadid, designer of some of the world’s most highly acclaimed projects.
A genuine immersion into the architect’s formal and conceptual repertoire, this exhibition of Hadid’s work is presented within its own architecture. Translating the intellectual and physical into the sensual and using a wide range of media, the Mobile Art Pavilion unfolds through spatial sequences which engage the visitor in unique and unexpected environments.
The Mobile Art Pavilion, donated by CHANEL to the Institut du monde arabe, will allow the institute to further develop its cultural programmes in the field of contemporary creation.
Mobile Art Pavillon: Historic “Zaha Hadid” will be the first exhibition held inside the Mobile Art Pavilion since the installation of the pavilion in front of the Institut du monde arabe. CHANEL donated the pavilion to the Institut du monde arabe at the beginning of 2011. It had previously travelled to Hong Kong, Tokyo and New York since 2007. It will now have a permanent location at the IMA, where it will be used to host exhibitions in line with the centre’s policy of showcasing talent from Arab countries.
“I think through our architecture, we can give people a glimpse of another world, and enthuse them, make them excited about ideas. Our architecture is intuitive, radical, international and dynamic. We are concerned with constructing buildings that evoke original experiences, a kind of strangeness and newness that is comparable to the experience of going to a new country. The Mobile Art Pavilion follows these principles of inspiration.” states Zaha Hadid. Read the rest of this entry »


